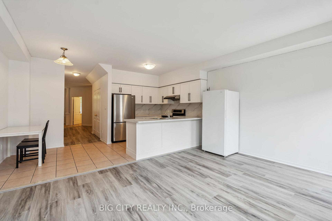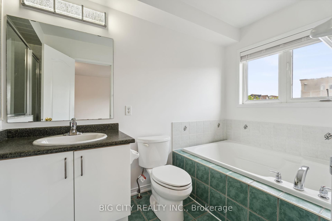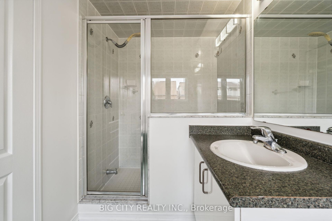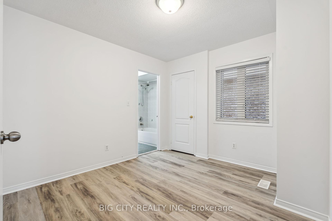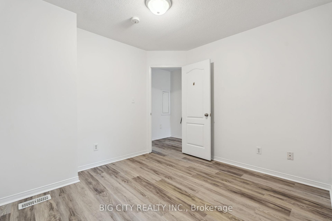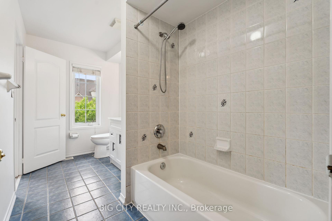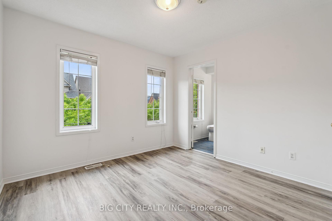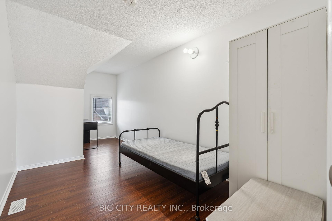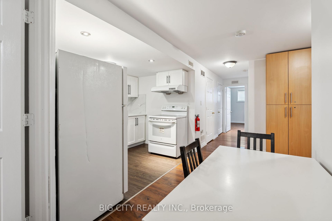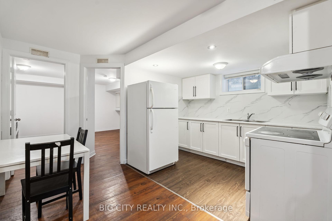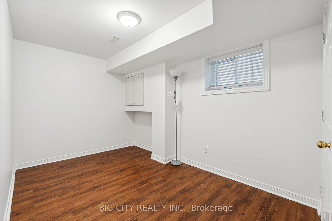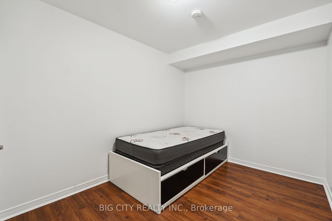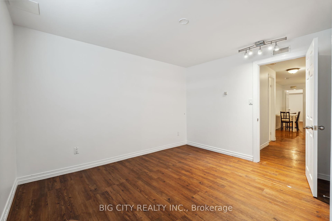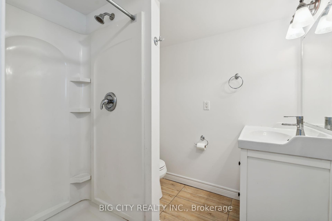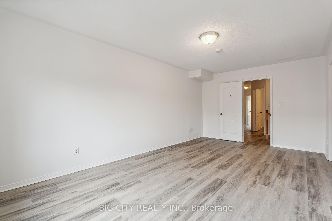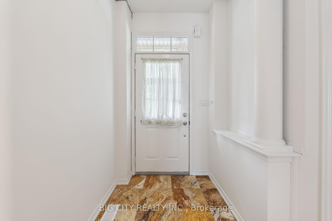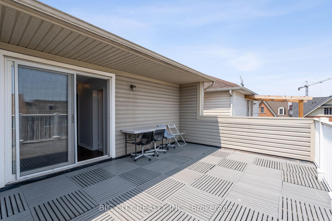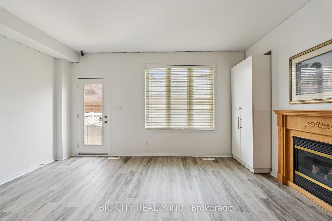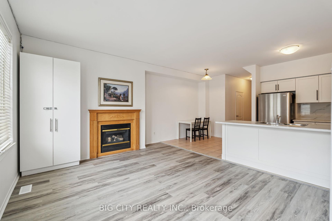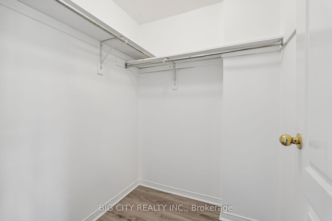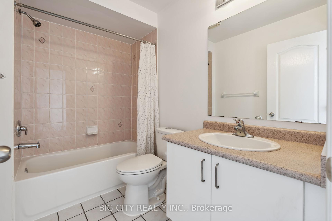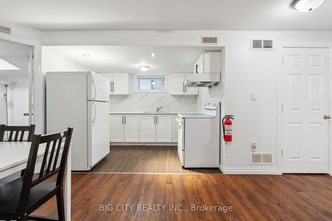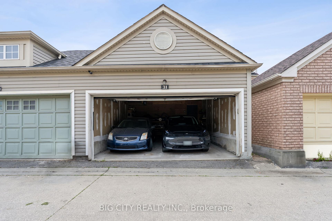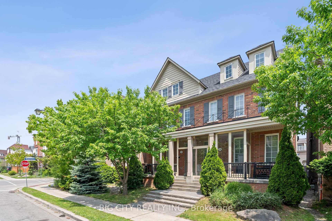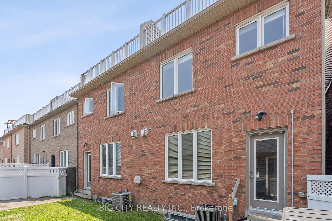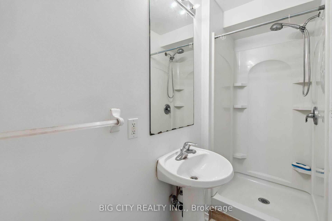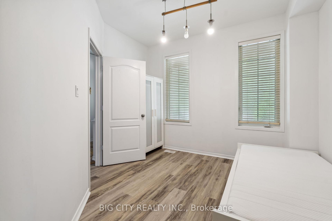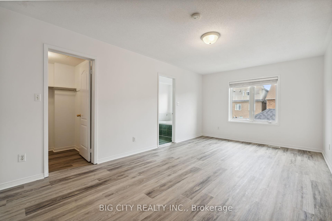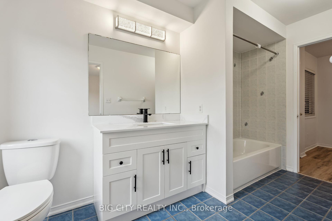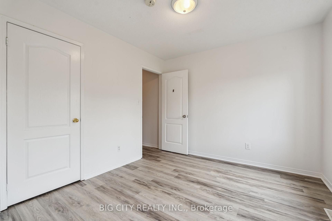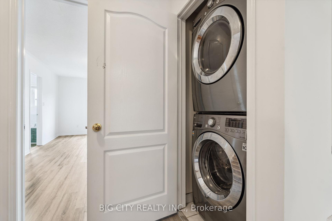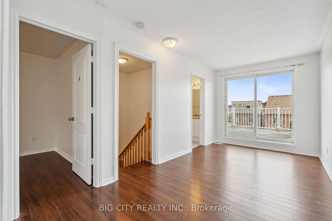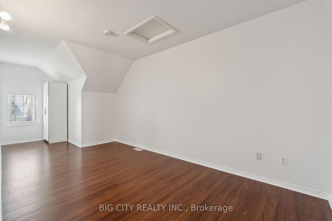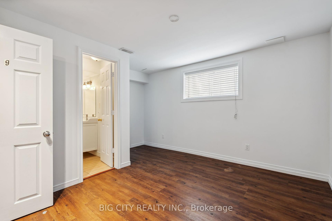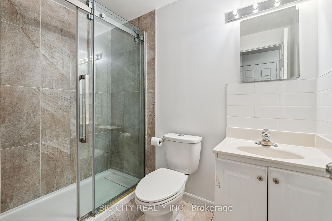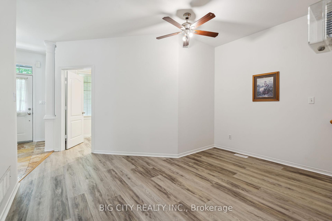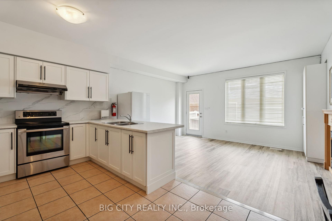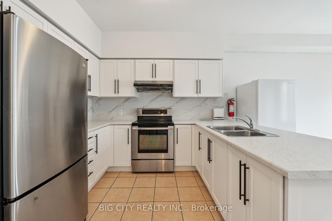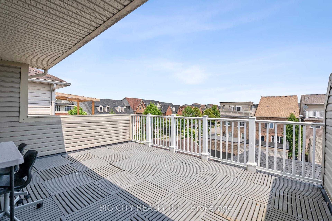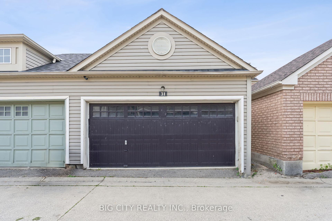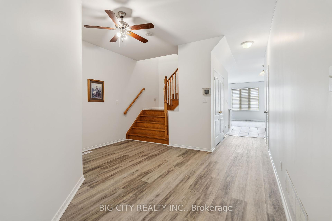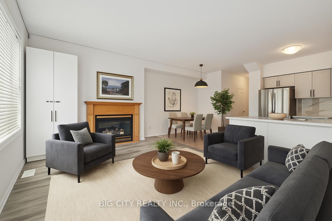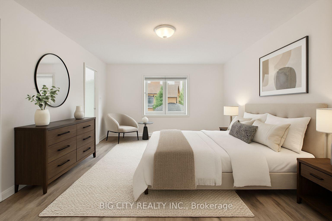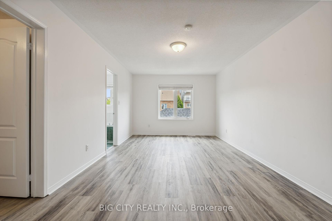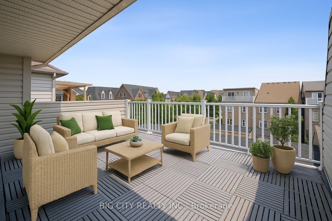$1,188,800
Available - For Sale
Listing ID: W12201979
31 Haynes Aven , Toronto, M3J 3P8, Toronto
| Turnkey, Cash-Flow Positive Investment in Prime Location! Built in 2005 - significantly newer than most Toronto homes - this spacious, fully renovated property offers 3,400 sq ft of total living space, including 2,400 sq ft above grade and a 1,000 sq ft finished basement. With 9 spacious bedrooms, 6 bathrooms, and 2 kitchens, this home is ideal for investors seeking rental income or large families needing flexible space and additional income. The open-concept main floor is perfect for entertaining, while oversized bedrooms with ensuite bathrooms provide comfort and privacy. Enjoy outdoor living with a walk-out to a third-floor terrace, plus the convenience of a 2-car garage. Located just steps from York University, TTC transit, parks, shopping, and everyday essentials - this is a rare opportunity to own a newer, income-generating house in Toronto! 15 mins walk to Finch West & York University TTC Station, 45 mins to Union Station, and the future Finch LRT Line! |
| Price | $1,188,800 |
| Taxes: | $5474.67 |
| Occupancy: | Vacant |
| Address: | 31 Haynes Aven , Toronto, M3J 3P8, Toronto |
| Directions/Cross Streets: | Keele/Finch |
| Rooms: | 10 |
| Rooms +: | 4 |
| Bedrooms: | 6 |
| Bedrooms +: | 3 |
| Family Room: | T |
| Basement: | Apartment |
| Level/Floor | Room | Length(ft) | Width(ft) | Descriptions | |
| Room 1 | Main | Family Ro | 16.83 | 11.51 | Laminate |
| Room 2 | Main | Kitchen | 18.83 | 8.76 | Ceramic Floor, Stainless Steel Appl, Breakfast Area |
| Room 3 | Main | Living Ro | 13.25 | 22.83 | Laminate |
| Room 4 | Main | Bedroom | 11.15 | 11.58 | Laminate |
| Room 5 | Second | Primary B | 11.09 | 17.65 | Walk-In Closet(s), 5 Pc Ensuite, Walk-In Closet(s) |
| Room 6 | Second | Bedroom | 11.09 | 9.84 | Laminate, Semi Ensuite |
| Room 7 | Second | Bedroom | 10.59 | 10 | Laminate, Semi Ensuite |
| Room 8 | Third | Family Ro | 16.24 | 8.66 | Laminate, W/O To Balcony |
| Room 9 | Third | Bedroom | 22.66 | 7.84 | Laminate |
| Room 10 | Third | Bedroom | 18.99 | 8.66 | Laminate |
| Room 11 | Basement | Kitchen | 10.07 | 6.43 | Laminate |
| Room 12 | Basement | Dining Ro | 15.15 | 10.43 | Laminate |
| Room 13 | Basement | Primary B | 13.58 | 11.51 | Laminate, 4 Pc Ensuite, Walk-In Closet(s) |
| Room 14 | Basement | Bedroom | 12.82 | 8.17 | Laminate |
| Washroom Type | No. of Pieces | Level |
| Washroom Type 1 | 4 | Basement |
| Washroom Type 2 | 4 | Main |
| Washroom Type 3 | 4 | Second |
| Washroom Type 4 | 5 | Second |
| Washroom Type 5 | 4 | Third |
| Total Area: | 0.00 |
| Approximatly Age: | 16-30 |
| Property Type: | Semi-Detached |
| Style: | 3-Storey |
| Exterior: | Brick |
| Garage Type: | Detached |
| (Parking/)Drive: | Lane |
| Drive Parking Spaces: | 2 |
| Park #1 | |
| Parking Type: | Lane |
| Park #2 | |
| Parking Type: | Lane |
| Pool: | None |
| Approximatly Age: | 16-30 |
| Approximatly Square Footage: | 2000-2500 |
| CAC Included: | N |
| Water Included: | N |
| Cabel TV Included: | N |
| Common Elements Included: | N |
| Heat Included: | N |
| Parking Included: | N |
| Condo Tax Included: | N |
| Building Insurance Included: | N |
| Fireplace/Stove: | N |
| Heat Type: | Forced Air |
| Central Air Conditioning: | Central Air |
| Central Vac: | N |
| Laundry Level: | Syste |
| Ensuite Laundry: | F |
| Sewers: | Sewer |
$
%
Years
This calculator is for demonstration purposes only. Always consult a professional
financial advisor before making personal financial decisions.
| Although the information displayed is believed to be accurate, no warranties or representations are made of any kind. |
| BIG CITY REALTY INC. |
|
|

Farnaz Masoumi
Broker
Dir:
647-923-4343
Bus:
905-695-7888
Fax:
905-695-0900
| Book Showing | Email a Friend |
Jump To:
At a Glance:
| Type: | Freehold - Semi-Detached |
| Area: | Toronto |
| Municipality: | Toronto W05 |
| Neighbourhood: | York University Heights |
| Style: | 3-Storey |
| Approximate Age: | 16-30 |
| Tax: | $5,474.67 |
| Beds: | 6+3 |
| Baths: | 6 |
| Fireplace: | N |
| Pool: | None |
Locatin Map:
Payment Calculator:

