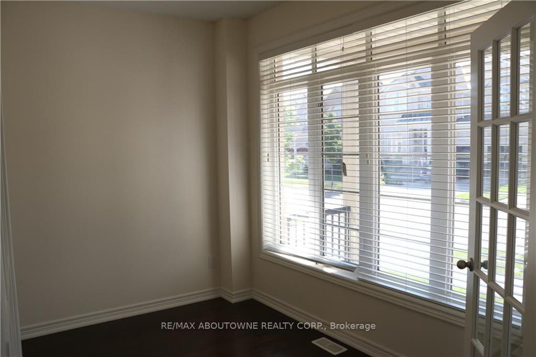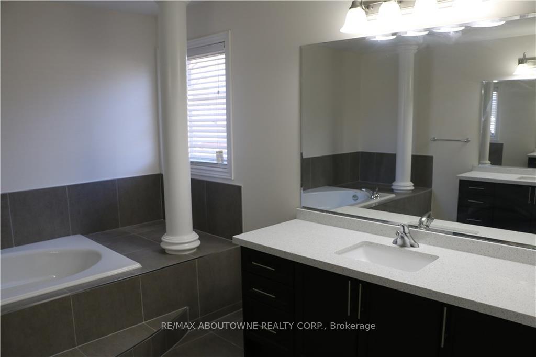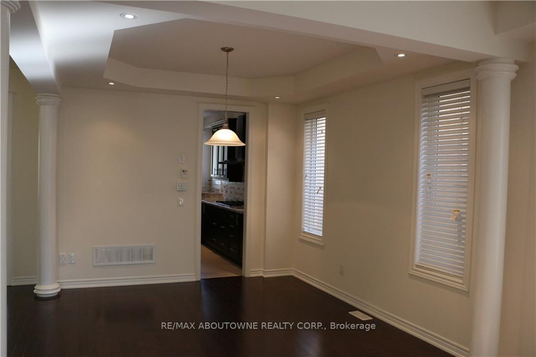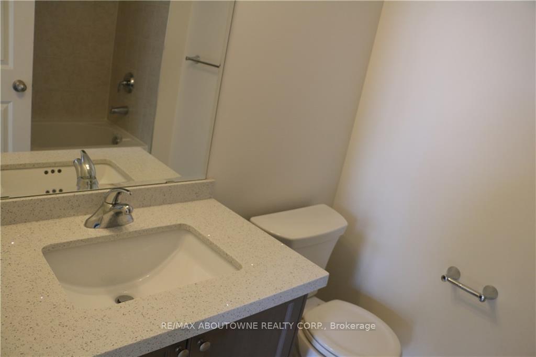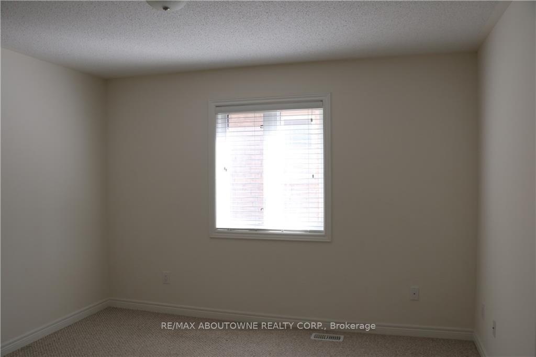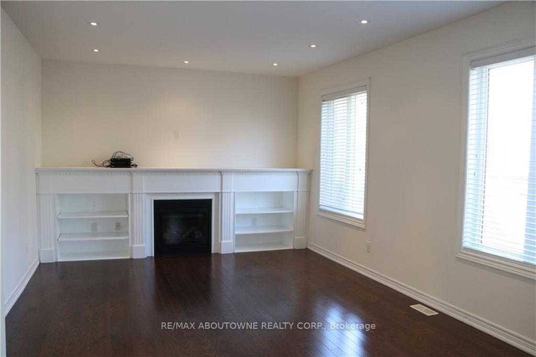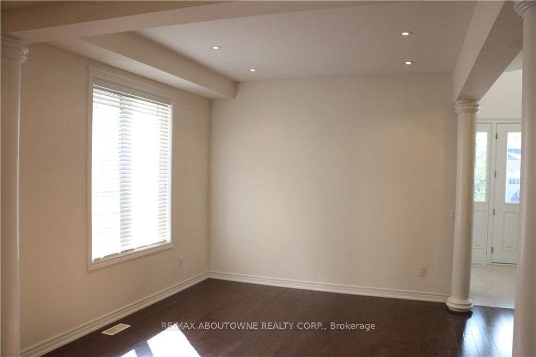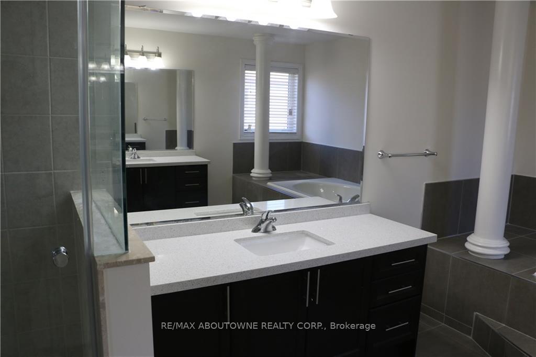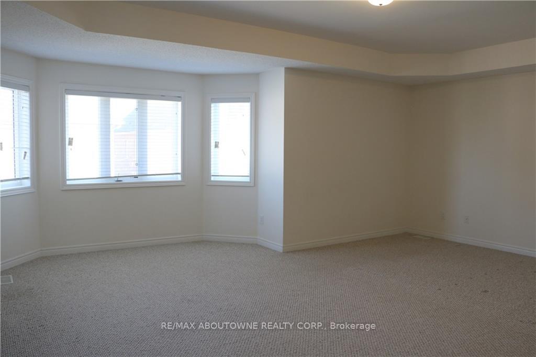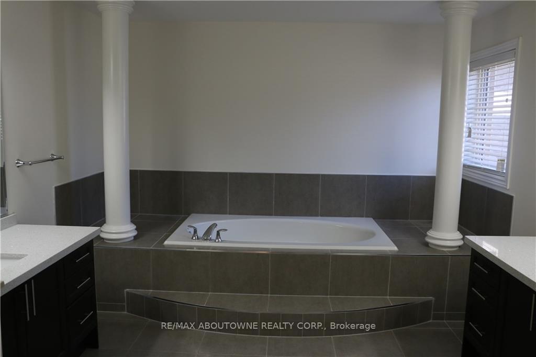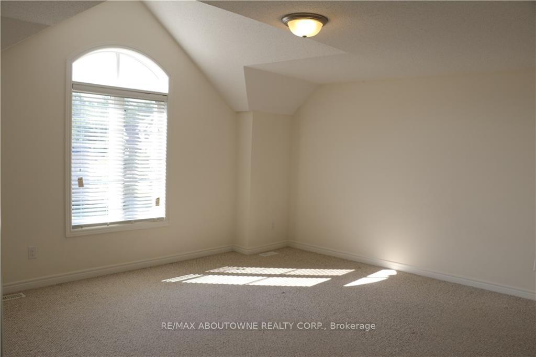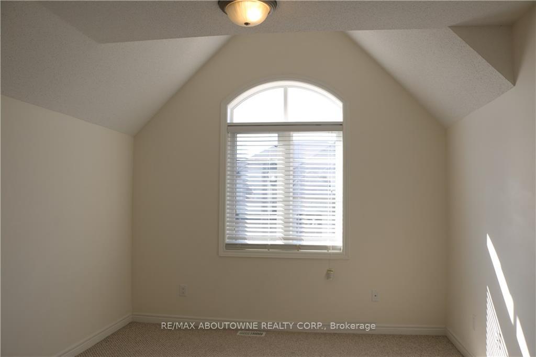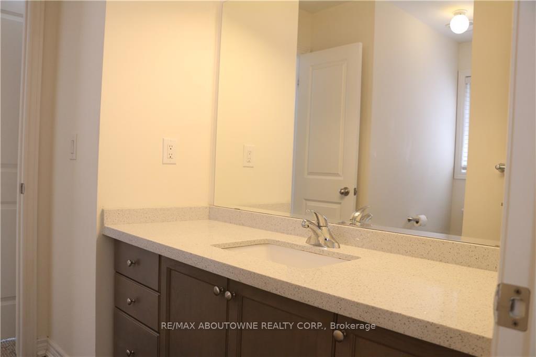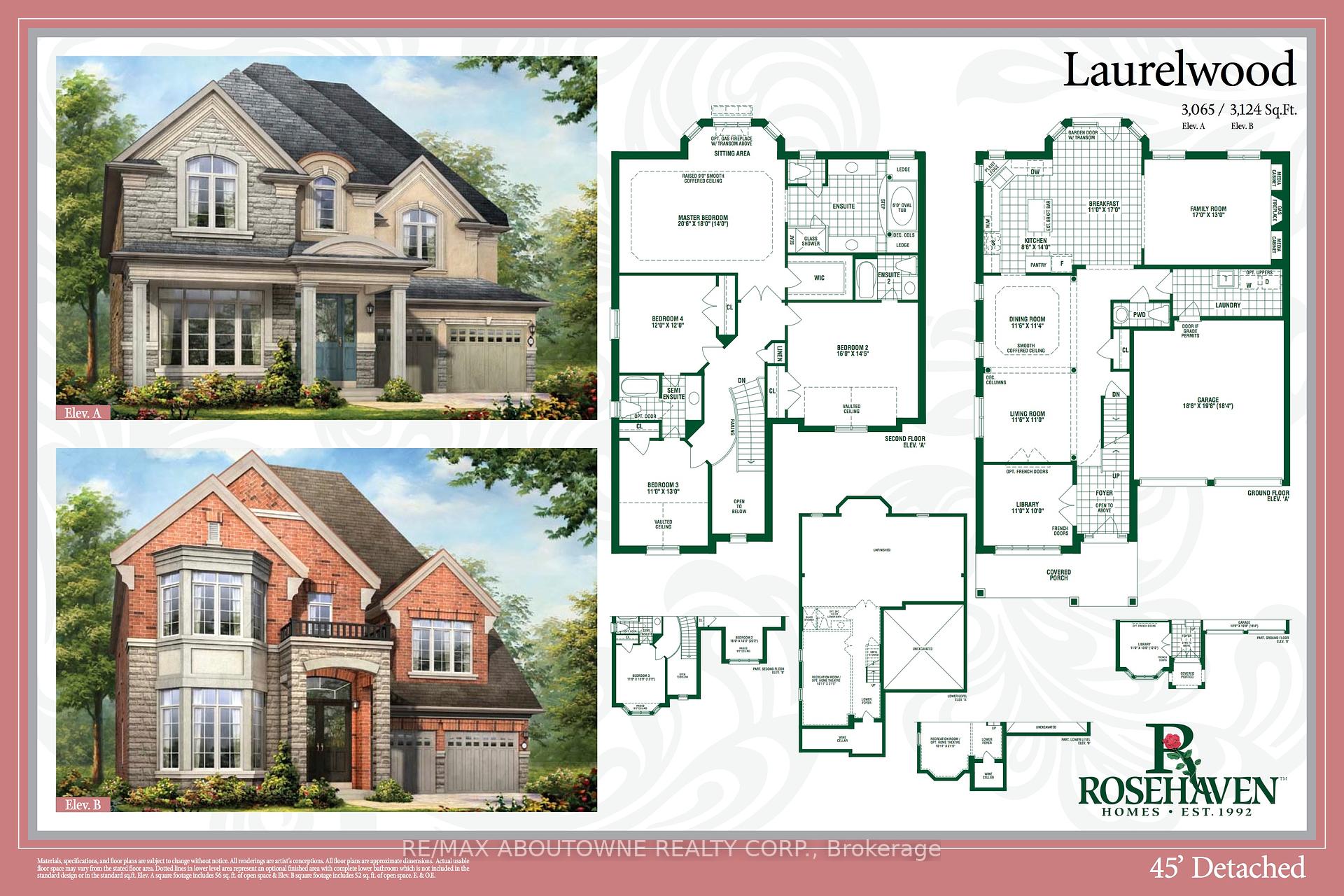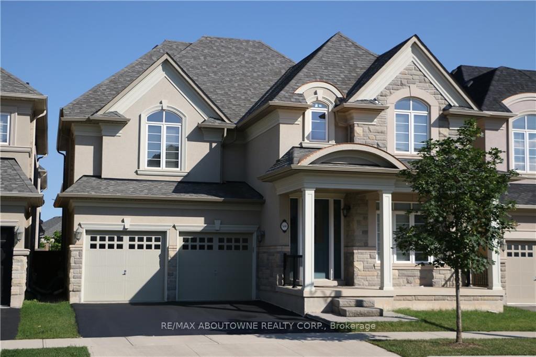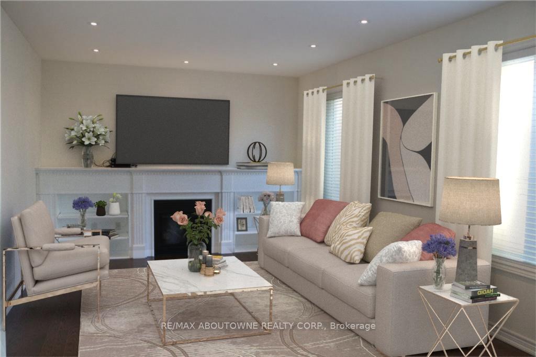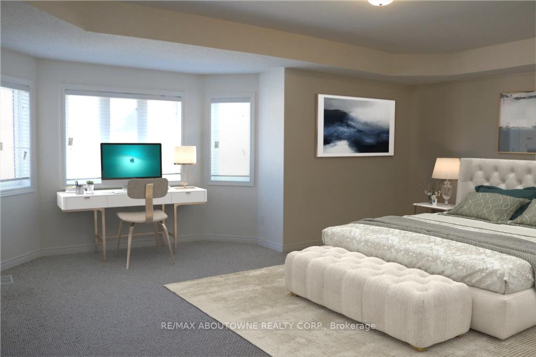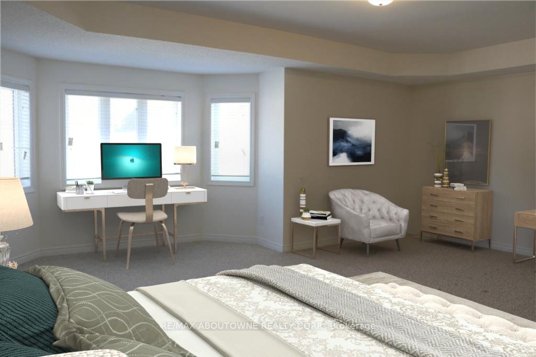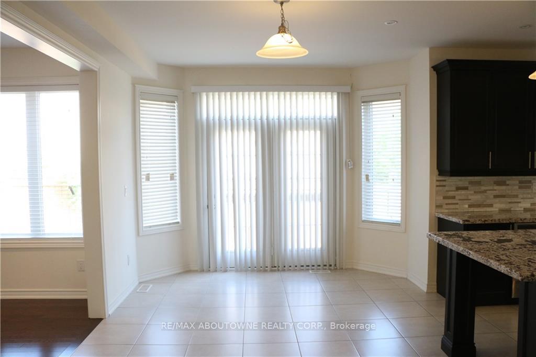$5,550
Available - For Rent
Listing ID: W12212349
586 HIDDEN Trai , Oakville, L6M 0N3, Halton
| Ultra luxurious - located on the most prestigious street in the neighbourhood. 4 bedrooms, 3.5 baths, main floor office, granite counter-tops in kitchen, granite and marble back-splash, Kitchen-Aid & Bosch built-in appliances, hardwood floors. Quartz in baths, superb family street, no exit. AAA+ tenants - 2 years+ OK, must provide w/ offer: Credit Report, Employ Verification Letter, Rental App., No Smokers. |
| Price | $5,550 |
| Taxes: | $0.00 |
| Occupancy: | Tenant |
| Address: | 586 HIDDEN Trai , Oakville, L6M 0N3, Halton |
| Acreage: | < .50 |
| Directions/Cross Streets: | Neyagawa and North Park |
| Rooms: | 14 |
| Rooms +: | 0 |
| Bedrooms: | 4 |
| Bedrooms +: | 0 |
| Family Room: | T |
| Basement: | Unfinished, Full |
| Furnished: | Unfu |
| Level/Floor | Room | Length(ft) | Width(ft) | Descriptions | |
| Room 1 | Main | Den | 10.99 | 9.97 | |
| Room 2 | Main | Dining Ro | 11.48 | 11.32 | |
| Room 3 | Main | Living Ro | 11.48 | 9.97 | |
| Room 4 | Main | Kitchen | 8.4 | 13.97 | |
| Room 5 | Main | Breakfast | 10.99 | 16.99 | |
| Room 6 | Main | Family Ro | 12.99 | 16.99 | |
| Room 7 | Main | Bathroom | 20.47 | 17.97 | |
| Room 8 | Second | Primary B | 20.47 | 17.97 | |
| Room 9 | Second | Bathroom | 4.92 | 4.92 | |
| Room 10 | Second | Bedroom | 15.97 | 14.3 | |
| Room 11 | Second | Bedroom | 11.97 | 11.97 | |
| Room 12 | Second | Bedroom | 10.99 | 12.99 | |
| Room 13 | Second | Bathroom | 4.92 | 6.56 | |
| Room 14 | Second | Bathroom | 4.92 | 6.56 |
| Washroom Type | No. of Pieces | Level |
| Washroom Type 1 | 2 | Main |
| Washroom Type 2 | 5 | Second |
| Washroom Type 3 | 4 | Second |
| Washroom Type 4 | 0 | |
| Washroom Type 5 | 0 |
| Total Area: | 0.00 |
| Approximatly Age: | 6-15 |
| Property Type: | Detached |
| Style: | 2-Storey |
| Exterior: | Stucco (Plaster), Stone |
| Garage Type: | Attached |
| (Parking/)Drive: | Private Do |
| Drive Parking Spaces: | 2 |
| Park #1 | |
| Parking Type: | Private Do |
| Park #2 | |
| Parking Type: | Private Do |
| Park #3 | |
| Parking Type: | Other |
| Pool: | None |
| Laundry Access: | Laundry Room |
| Approximatly Age: | 6-15 |
| Approximatly Square Footage: | 3000-3500 |
| Property Features: | Fenced Yard |
| CAC Included: | N |
| Water Included: | N |
| Cabel TV Included: | N |
| Common Elements Included: | N |
| Heat Included: | N |
| Parking Included: | N |
| Condo Tax Included: | N |
| Building Insurance Included: | N |
| Fireplace/Stove: | Y |
| Heat Type: | Forced Air |
| Central Air Conditioning: | Central Air |
| Central Vac: | Y |
| Laundry Level: | Syste |
| Ensuite Laundry: | F |
| Elevator Lift: | False |
| Sewers: | Sewer |
| Water: | Unknown |
| Water Supply Types: | Unknown |
| Although the information displayed is believed to be accurate, no warranties or representations are made of any kind. |
| RE/MAX ABOUTOWNE REALTY CORP. |
|
|

Farnaz Masoumi
Broker
Dir:
647-923-4343
Bus:
905-695-7888
Fax:
905-695-0900
| Book Showing | Email a Friend |
Jump To:
At a Glance:
| Type: | Freehold - Detached |
| Area: | Halton |
| Municipality: | Oakville |
| Neighbourhood: | 1008 - GO Glenorchy |
| Style: | 2-Storey |
| Approximate Age: | 6-15 |
| Beds: | 4 |
| Baths: | 4 |
| Fireplace: | Y |
| Pool: | None |
Locatin Map:


