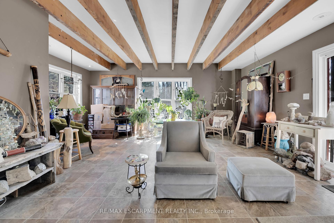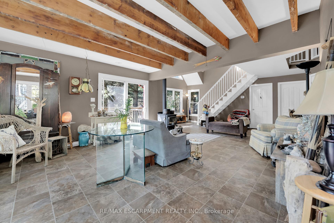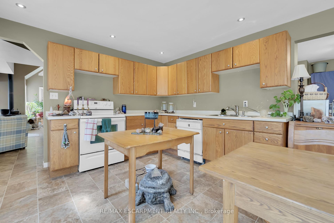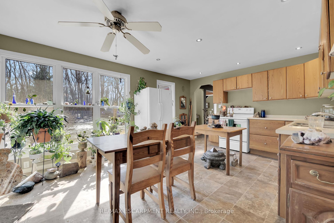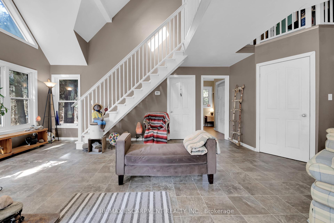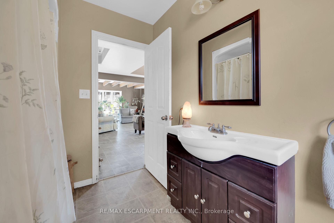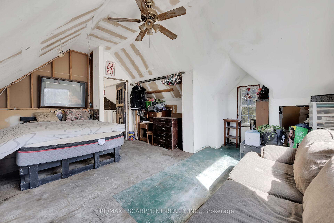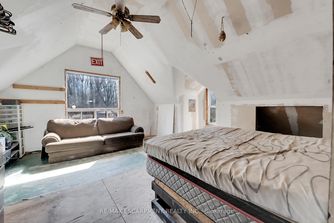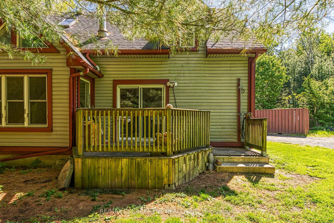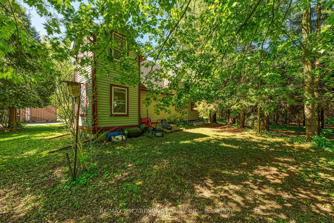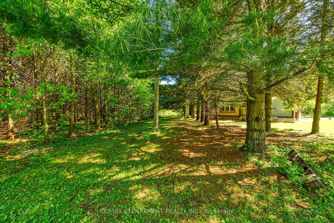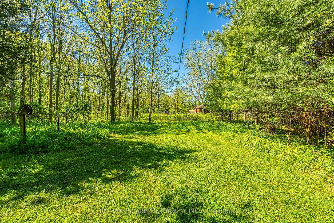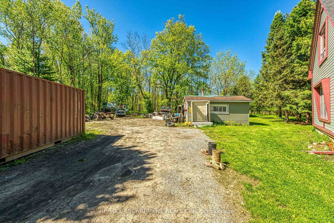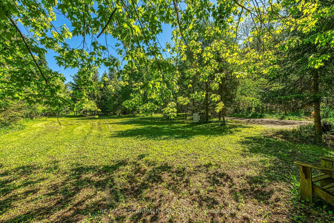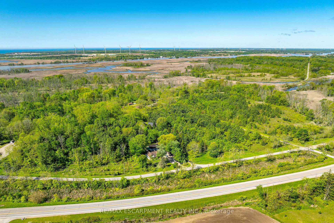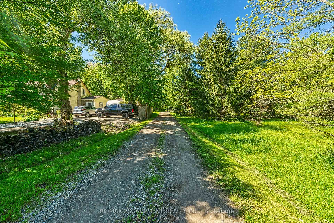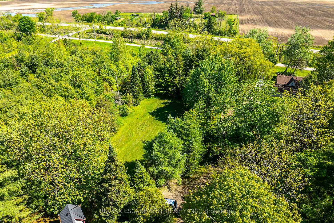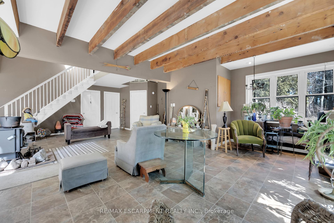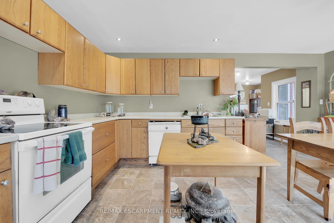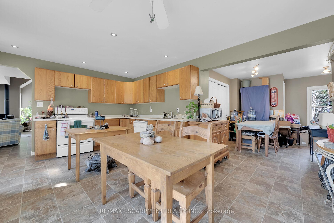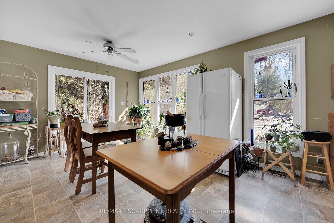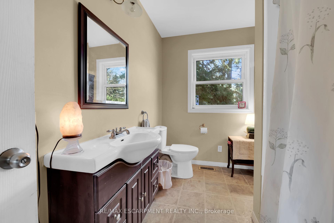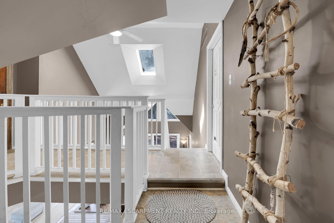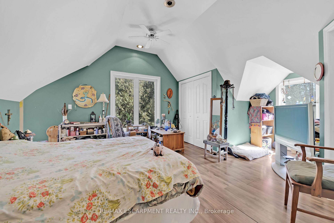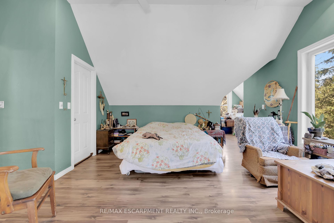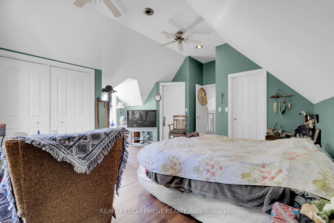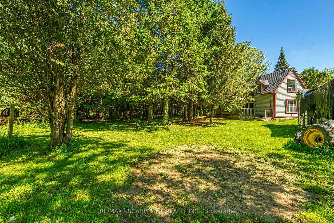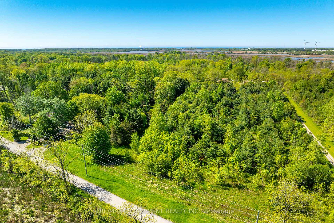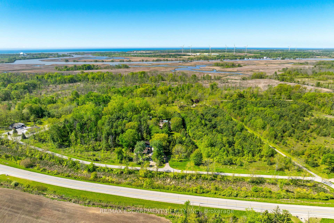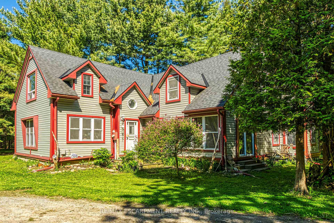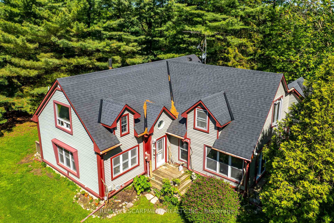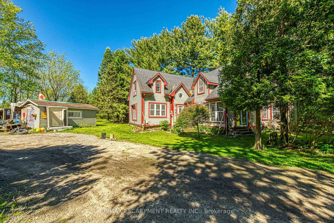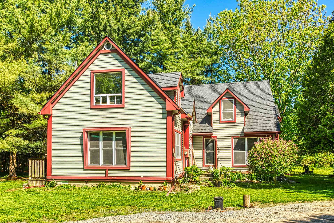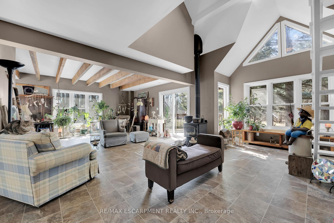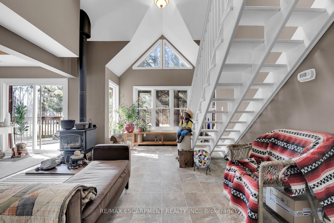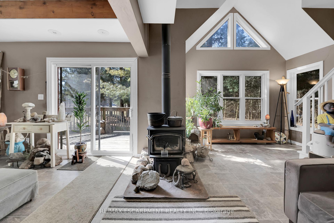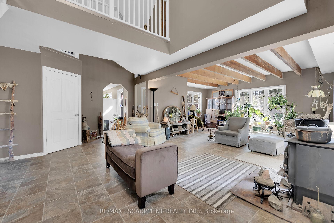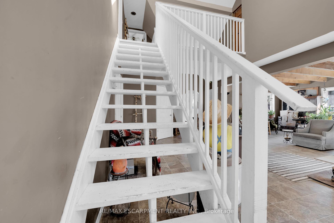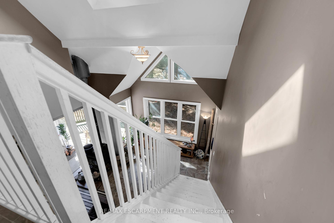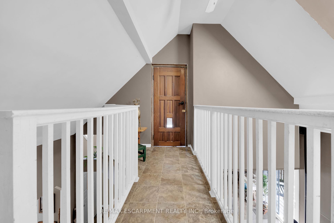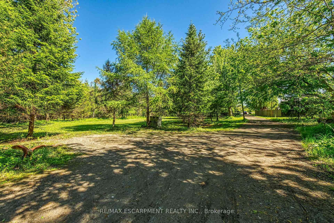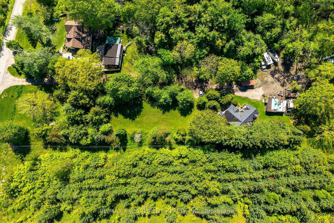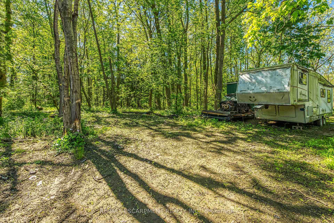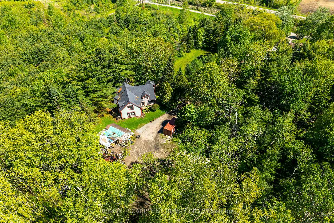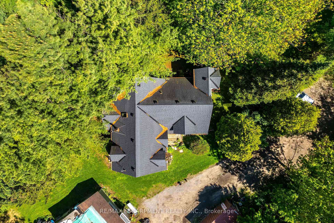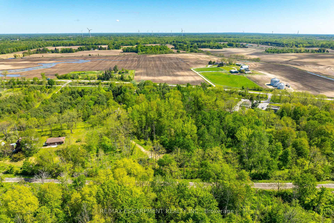$749,000
Available - For Sale
Listing ID: X12210970
1172 North Shore Driv , Haldimand, N1A 2W5, Haldimand
| Relaxing country living mins from Dunnville. Boasts front lawn big enough for a baseball, a forest big enough to invited dozens of friends/family to go camping & access to a tributary that takes you to majestic Grand River & 14.28 acre of Carolinian forest that is home to large variety of unique flora & fauna. Note 900 plus acres of conservation land around ensuring privacy. Nestled within this spacious property is 1800sf custom built home requiring some TLC to bring it up to its full glory. Multiple windows showcase open concept layout w/plenty of natural lighting ftrs 3 upper level bedrooms & unfinished lower level room downstairs. New legislature may allow for 2nd smaller home or structure of your choice. Zoned Agricultural, 1400 gal cistern, roof-2017 200 amp hydro, p/gas furnace, owned propane tank, wood stove & septic system. |
| Price | $749,000 |
| Taxes: | $3594.00 |
| Occupancy: | Owner |
| Address: | 1172 North Shore Driv , Haldimand, N1A 2W5, Haldimand |
| Acreage: | 10-24.99 |
| Directions/Cross Streets: | FEEDER LANE |
| Rooms: | 11 |
| Bedrooms: | 3 |
| Bedrooms +: | 0 |
| Family Room: | T |
| Basement: | Crawl Space, Unfinished |
| Level/Floor | Room | Length(ft) | Width(ft) | Descriptions | |
| Room 1 | Main | Dining Ro | 14.01 | 1282.48 | |
| Room 2 | Main | Kitchen | 17.48 | 13.25 | |
| Room 3 | Main | Living Ro | 19.32 | 19.16 | Beamed Ceilings, Fireplace |
| Room 4 | Main | Bathroom | 7.25 | 9.84 | 4 Pc Bath |
| Room 5 | Main | Den | 9.91 | 11.68 | |
| Room 6 | Main | Laundry | 9.41 | 6.99 | |
| Room 7 | Main | Family Ro | 23.42 | 10.59 | |
| Room 8 | Second | Primary B | 14.01 | 16.92 | Cathedral Ceiling(s), Walk-In Closet(s) |
| Room 9 | Second | Bedroom 2 | 17.84 | 17.09 | |
| Room 10 | Second | Bedroom 3 | 9.84 | 14.24 | |
| Room 11 | Second | Other | 6.99 | 6.92 | |
| Room 12 | Second | Foyer | 13.15 | 9.51 |
| Washroom Type | No. of Pieces | Level |
| Washroom Type 1 | 4 | |
| Washroom Type 2 | 0 | |
| Washroom Type 3 | 0 | |
| Washroom Type 4 | 0 | |
| Washroom Type 5 | 0 |
| Total Area: | 0.00 |
| Approximatly Age: | 51-99 |
| Property Type: | Detached |
| Style: | 1 1/2 Storey |
| Exterior: | Vinyl Siding |
| Garage Type: | None |
| (Parking/)Drive: | Private |
| Drive Parking Spaces: | 8 |
| Park #1 | |
| Parking Type: | Private |
| Park #2 | |
| Parking Type: | Private |
| Pool: | None |
| Approximatly Age: | 51-99 |
| Approximatly Square Footage: | 1500-2000 |
| CAC Included: | N |
| Water Included: | N |
| Cabel TV Included: | N |
| Common Elements Included: | N |
| Heat Included: | N |
| Parking Included: | N |
| Condo Tax Included: | N |
| Building Insurance Included: | N |
| Fireplace/Stove: | Y |
| Heat Type: | Forced Air |
| Central Air Conditioning: | None |
| Central Vac: | N |
| Laundry Level: | Syste |
| Ensuite Laundry: | F |
| Sewers: | Septic |
$
%
Years
This calculator is for demonstration purposes only. Always consult a professional
financial advisor before making personal financial decisions.
| Although the information displayed is believed to be accurate, no warranties or representations are made of any kind. |
| RE/MAX ESCARPMENT REALTY INC. |
|
|

Farnaz Masoumi
Broker
Dir:
647-923-4343
Bus:
905-695-7888
Fax:
905-695-0900
| Virtual Tour | Book Showing | Email a Friend |
Jump To:
At a Glance:
| Type: | Freehold - Detached |
| Area: | Haldimand |
| Municipality: | Haldimand |
| Neighbourhood: | Dunnville |
| Style: | 1 1/2 Storey |
| Approximate Age: | 51-99 |
| Tax: | $3,594 |
| Beds: | 3 |
| Baths: | 1 |
| Fireplace: | Y |
| Pool: | None |
Locatin Map:
Payment Calculator:

