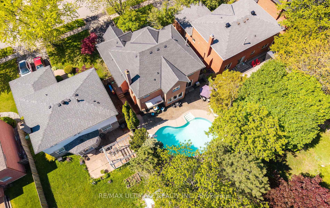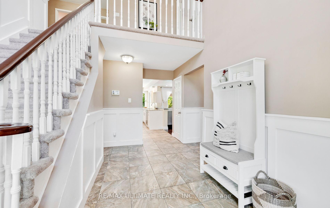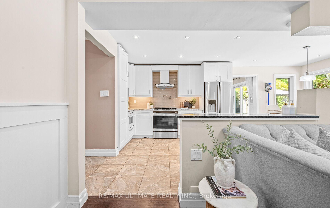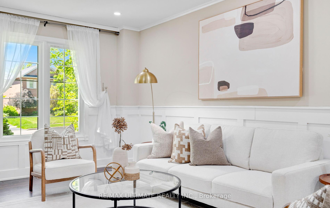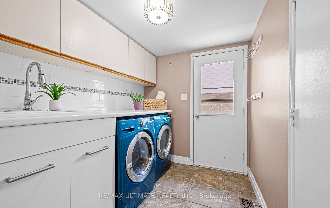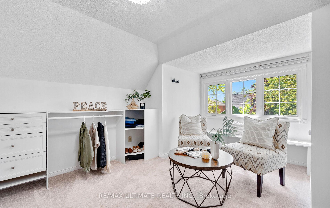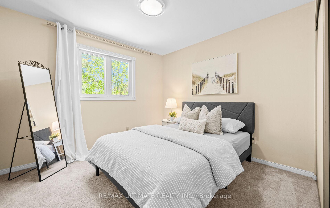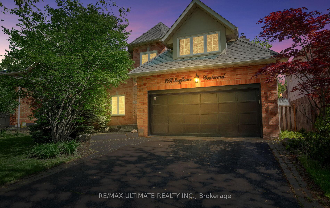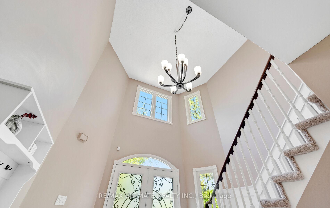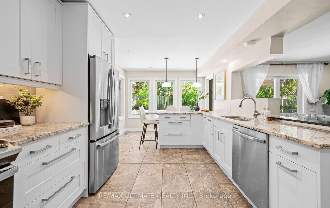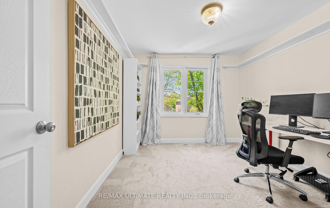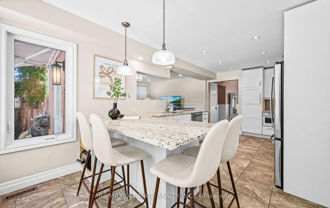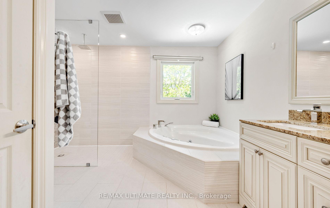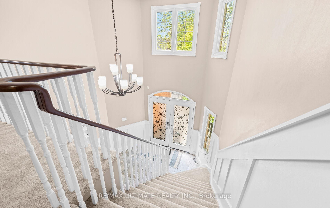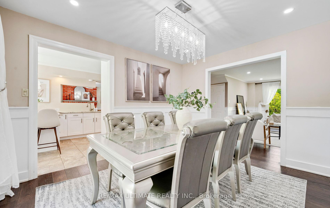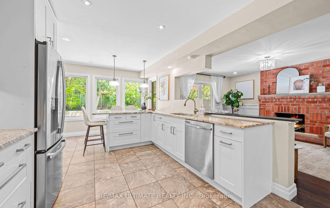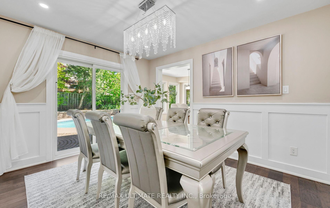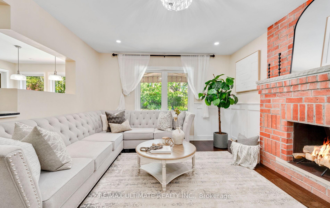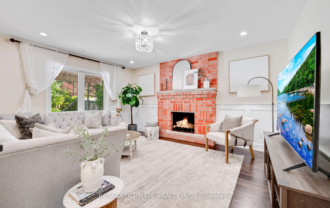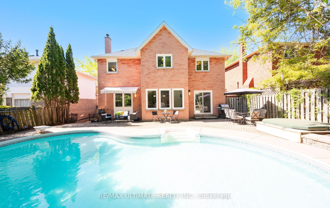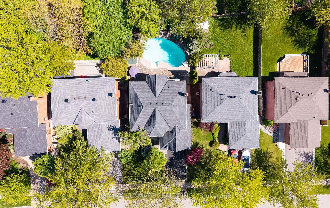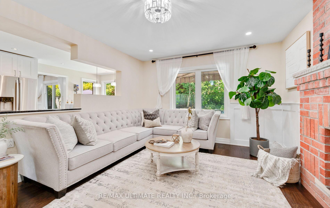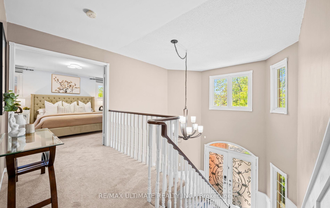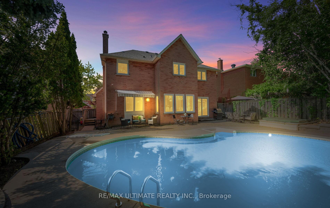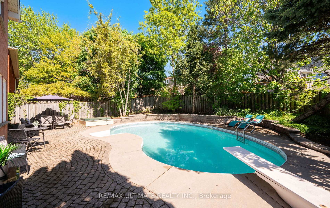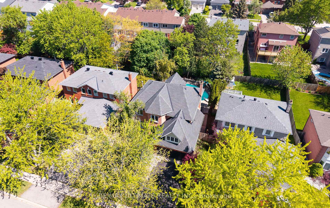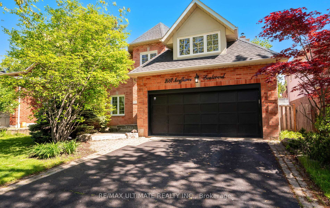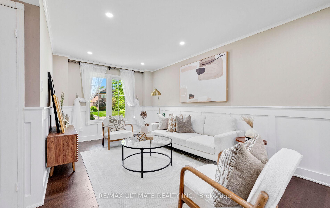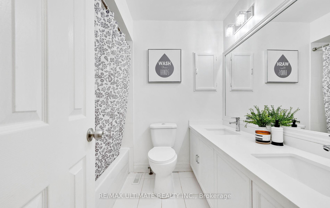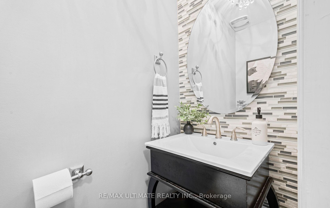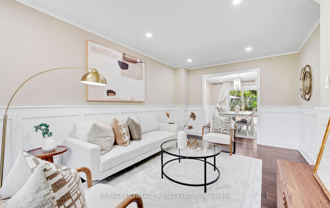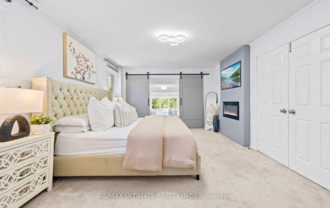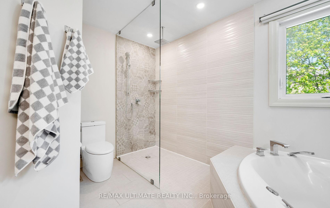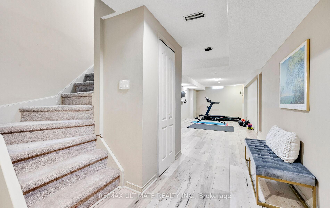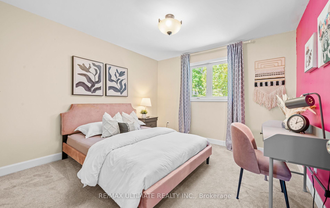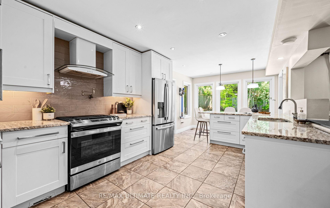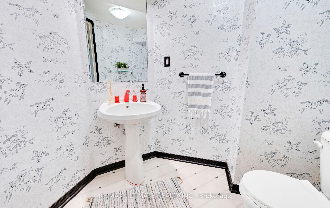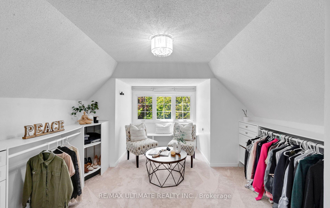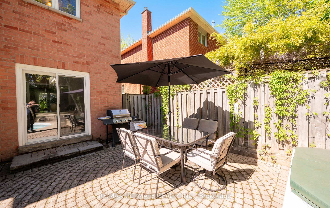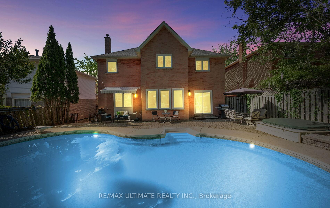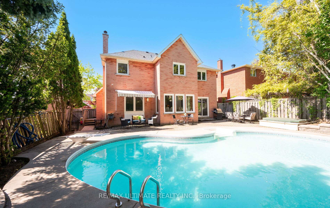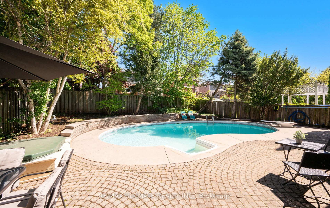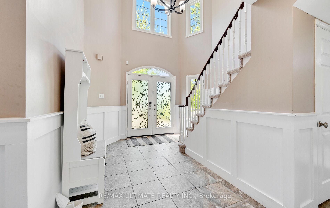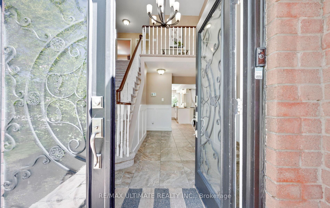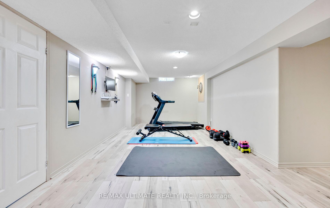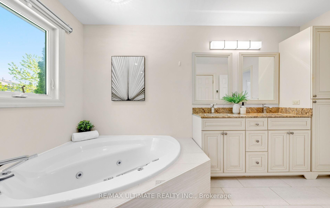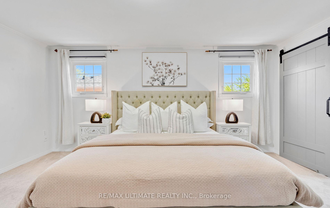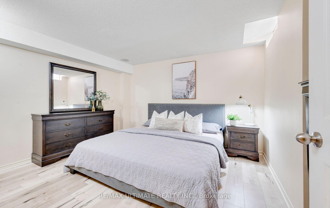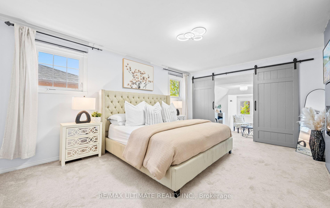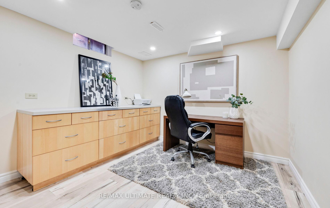$1,898,000
Available - For Sale
Listing ID: W12176097
2087 Mayflower Boul , Oakville, L6H 4E8, Halton
| Stunning family home with ravine-like backyard oasis in River Oaks! Welcome to this beautiful home located on a quiet street in the highly desirable River Oaks community. 1 of only 3 with this unique floor plan, this property is a rare find. Enjoy summers in your private ravine-like backyard oasis, featuring an in-ground saltwater heated pool with new equipment (2024), relaxing hot tub, & plenty of space to entertain. Spend your days exploring the scenic Heritage Trails or visiting the nearby River Oaks Rec Centre, then unwind in your personal paradise. Boasting approximately 2,993 sqft of living space, this home greets you with a bright 2-storey foyer that flows seamlessly into the elegant living and dining rooms. The gourmet kitchen is a chef's dream with granite countertops, overhead pot filler, & a spacious breakfast bar with a view of the pool. Brand-new kitchen appliances (2025) add modern convenience. The family room features hardwood flooring & a wood-burning fireplace, perfect for family gatherings. Main floor laundry room with side yard & garage access for added convenience. Upstairs, discover 4 generously sized bedrooms, including a luxurious primary suite. The five-piece ensuite is a true retreat, complete with an oversized walk-in shower, jetted bathtub, and heated floors. An additional versatile room off the primary bedroom serves as the perfect home office, nursery, walk-in closet or private reading nook. The finished basement offers endless possibilities, with a gym/recreational room, home office/bedroom, & an in-law/nanny suite. A 2-piece bathroom, roughed-in plumbing for a future kitchen & ample storage space complete this level. Just steps away from top-rated schools, parks, trails, 5 min drive to Oakville Go Station (30 min express train to Toronto's Union Station), grocery stores & River Oak Rec Centre. This home is move-in ready and waiting for you to make it your own. Don't miss the opportunity to own this exceptional home in River Oaks! |
| Price | $1,898,000 |
| Taxes: | $7261.30 |
| Assessment Year: | 2024 |
| Occupancy: | Owner |
| Address: | 2087 Mayflower Boul , Oakville, L6H 4E8, Halton |
| Directions/Cross Streets: | Nipigon Dr & Mayflower Blvd |
| Rooms: | 9 |
| Rooms +: | 3 |
| Bedrooms: | 4 |
| Bedrooms +: | 2 |
| Family Room: | T |
| Basement: | Finished |
| Level/Floor | Room | Length(ft) | Width(ft) | Descriptions | |
| Room 1 | Main | Living Ro | 17.32 | 9.91 | Hardwood Floor, Wainscoting, Large Window |
| Room 2 | Main | Dining Ro | 12.4 | 10.92 | Hardwood Floor, Wainscoting, Overlooks Pool |
| Room 3 | Main | Family Ro | 15.42 | 12.33 | Fireplace, Hardwood Floor, Open Concept |
| Room 4 | Main | Kitchen | 21.42 | 10.43 | Modern Kitchen, Overlooks Pool, B/I Appliances |
| Room 5 | Second | Primary B | 16.99 | 12.5 | Broadloom, 5 Pc Ensuite, Walk-In Closet(s) |
| Room 6 | Second | Sitting | 12.99 | 12.5 | Broadloom, Window, B/I Shelves |
| Room 7 | Second | Bedroom 2 | 11.51 | 9.91 | Broadloom, Closet, Overlooks Pool |
| Room 8 | Second | Bedroom 3 | 11.25 | 11.09 | Broadloom, Closet, Overlooks Pool |
| Room 9 | Second | Bedroom 4 | 10.43 | 10.23 | Broadloom, Window, Overlooks Pool |
| Room 10 | Basement | Office | Laminate, Window, Pot Lights | ||
| Room 11 | Basement | Recreatio | Laminate, Window, Pot Lights | ||
| Room 12 | Basement | Bedroom | Laminate, Window, Wall Sconce Lighting |
| Washroom Type | No. of Pieces | Level |
| Washroom Type 1 | 2 | Main |
| Washroom Type 2 | 5 | Second |
| Washroom Type 3 | 4 | Second |
| Washroom Type 4 | 2 | Basement |
| Washroom Type 5 | 0 |
| Total Area: | 0.00 |
| Property Type: | Detached |
| Style: | 2-Storey |
| Exterior: | Brick |
| Garage Type: | Attached |
| Drive Parking Spaces: | 2 |
| Pool: | Inground |
| Approximatly Square Footage: | 2000-2500 |
| CAC Included: | N |
| Water Included: | N |
| Cabel TV Included: | N |
| Common Elements Included: | N |
| Heat Included: | N |
| Parking Included: | N |
| Condo Tax Included: | N |
| Building Insurance Included: | N |
| Fireplace/Stove: | Y |
| Heat Type: | Forced Air |
| Central Air Conditioning: | Central Air |
| Central Vac: | Y |
| Laundry Level: | Syste |
| Ensuite Laundry: | F |
| Sewers: | Sewer |
$
%
Years
This calculator is for demonstration purposes only. Always consult a professional
financial advisor before making personal financial decisions.
| Although the information displayed is believed to be accurate, no warranties or representations are made of any kind. |
| RE/MAX ULTIMATE REALTY INC. |
|
|

Farnaz Masoumi
Broker
Dir:
647-923-4343
Bus:
905-695-7888
Fax:
905-695-0900
| Virtual Tour | Book Showing | Email a Friend |
Jump To:
At a Glance:
| Type: | Freehold - Detached |
| Area: | Halton |
| Municipality: | Oakville |
| Neighbourhood: | 1015 - RO River Oaks |
| Style: | 2-Storey |
| Tax: | $7,261.3 |
| Beds: | 4+2 |
| Baths: | 4 |
| Fireplace: | Y |
| Pool: | Inground |
Locatin Map:
Payment Calculator:

