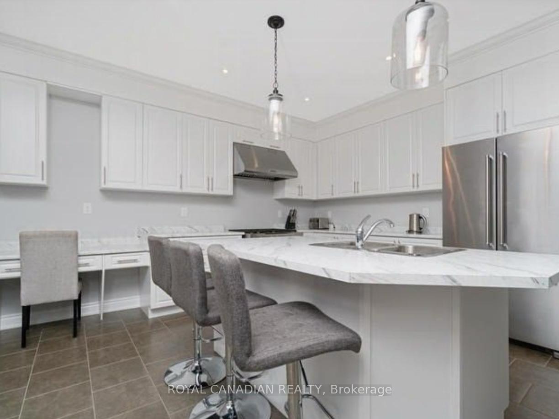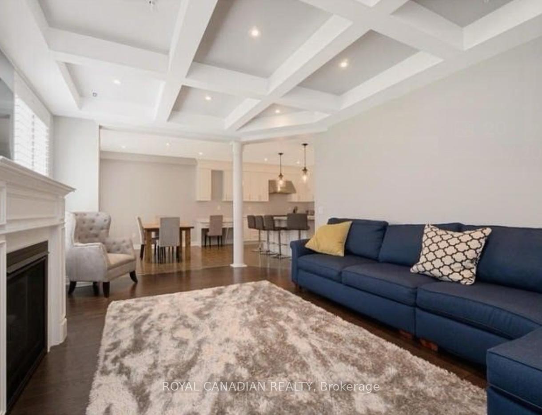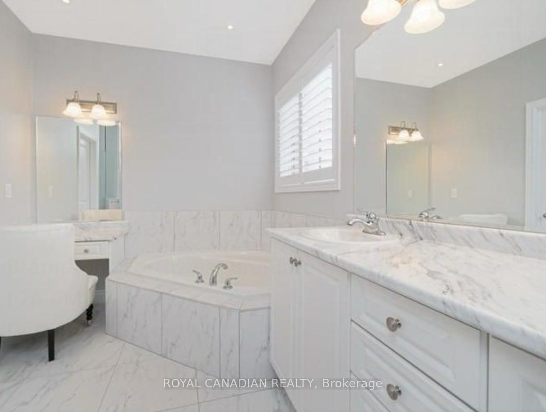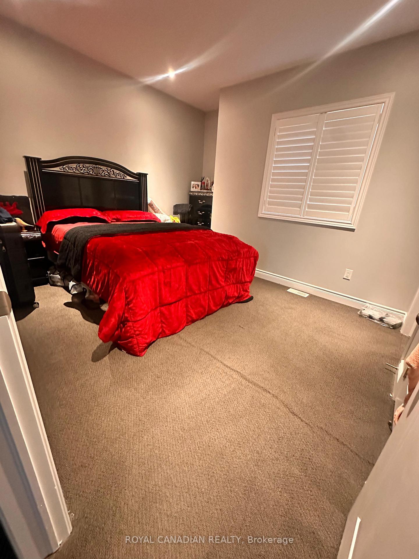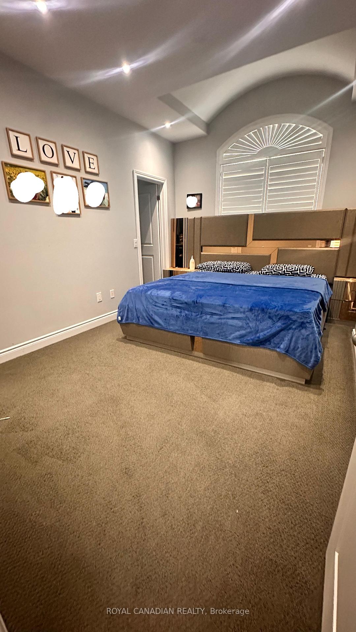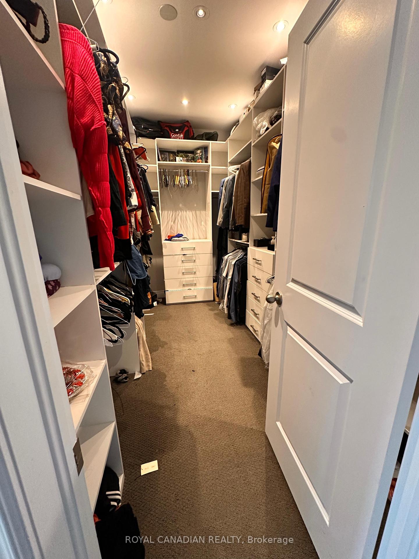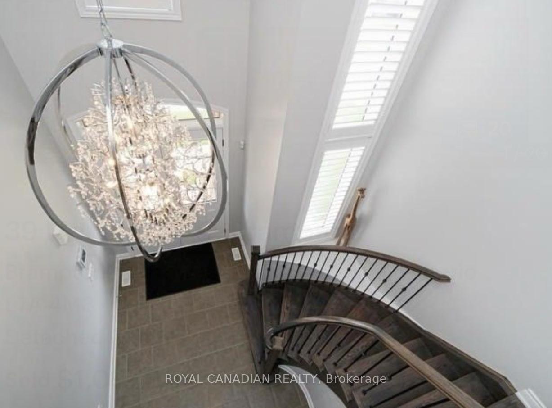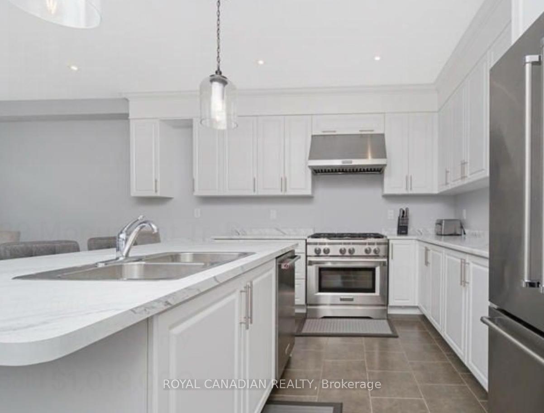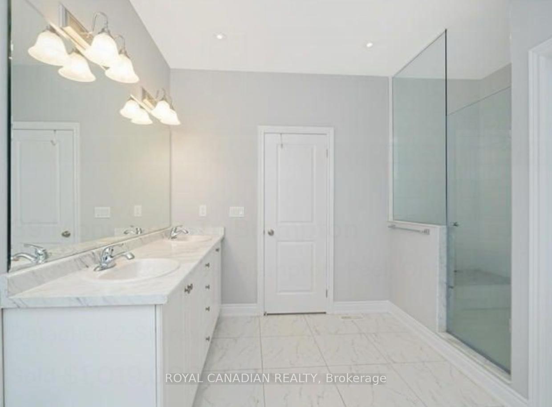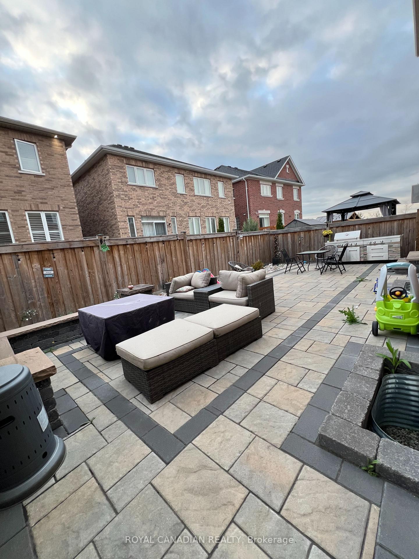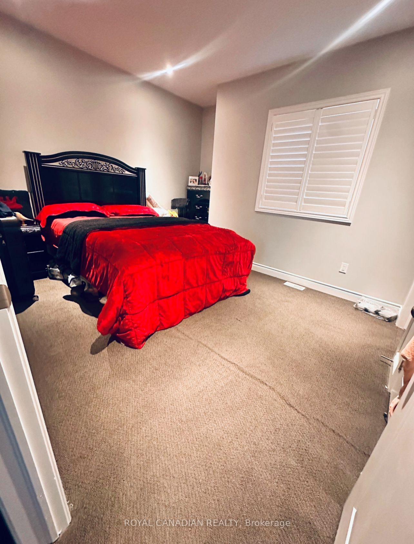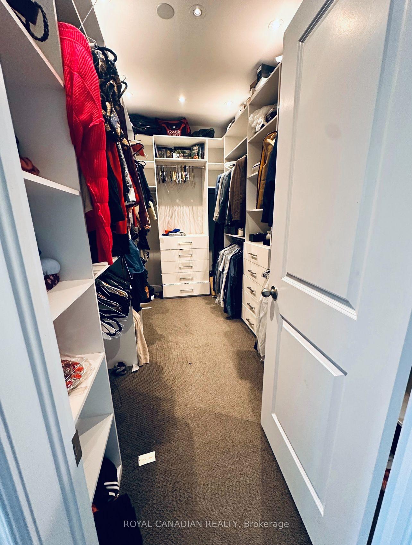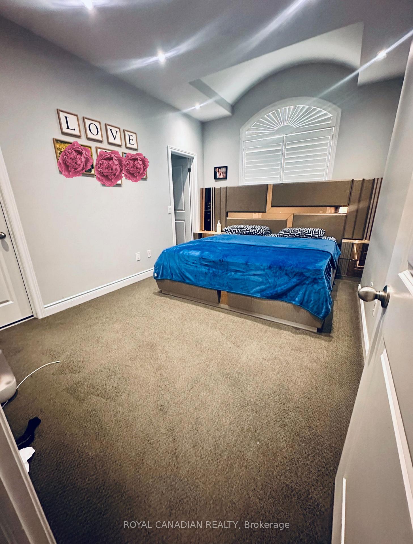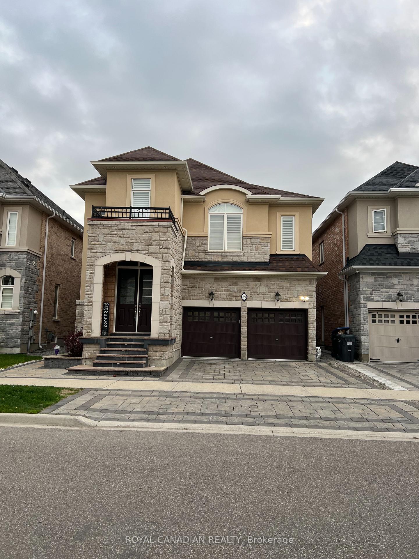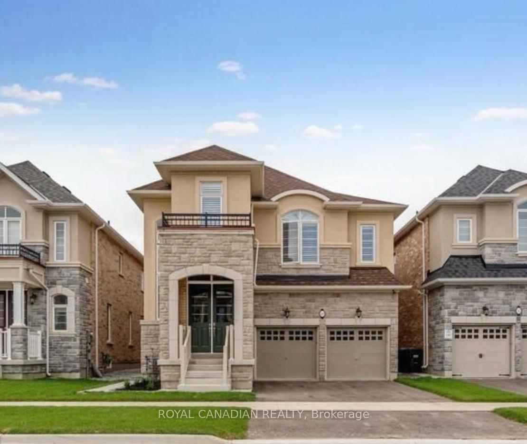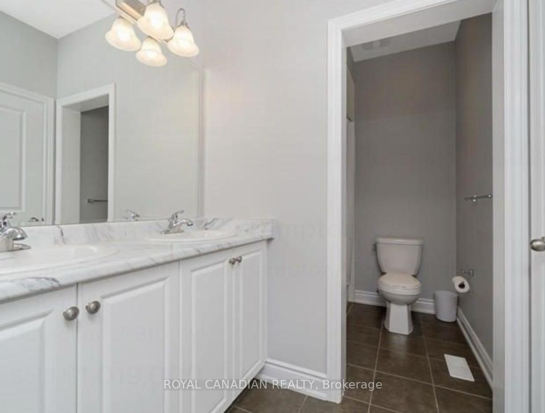$3,990
Available - For Rent
Listing ID: W12152135
39 Monument Trai , Brampton, L7A 4M9, Peel
| Luxury Living in One of Brampton's Most Prestigious Neighbourhoods! Welcome to this meticulously designed 5-bedroom executive home that perfectly blends elegance, comfort, and convenience. Nestled near scenic trails and lush parks, this stunning property offers everything your family needs and more. Step into a grand foyer adorned with a striking chandelier, setting the tone for the luxurious finishes throughout. Enjoy 9-foot smooth ceilings on both the main and second floors, framed by elegant archways and tray ceilings in the family room. The spacious 5th bedroom doubles as a home office, ideal for professionals or guests.The heart of this home is a custom Nexito Parkitchen featuring a chefs desk and premium appliances, designed to inspire culinary creativity. Every bedroom includes a custom-built closet, offering ample and organized storage.You'll love the bright, airy feel throughout the home, enhanced by California shutters on every window. Outside, both the front and backyard are fully interlocked on all sides, providing low-maintenance luxury and curb appeal. |
| Price | $3,990 |
| Taxes: | $0.00 |
| Occupancy: | Vacant |
| Address: | 39 Monument Trai , Brampton, L7A 4M9, Peel |
| Directions/Cross Streets: | Mississauga Rd./Sandalwood |
| Rooms: | 9 |
| Bedrooms: | 5 |
| Bedrooms +: | 0 |
| Family Room: | T |
| Basement: | None |
| Furnished: | Unfu |
| Level/Floor | Room | Length(ft) | Width(ft) | Descriptions | |
| Room 1 | Main | Kitchen | |||
| Room 2 | Main | Family Ro | |||
| Room 3 | Main | Living Ro | |||
| Room 4 | Main | Dining Ro | |||
| Room 5 | Second | Bedroom | 17.42 | 12.99 | 5 Pc Ensuite, Walk-In Closet(s), Broadloom |
| Room 6 | Second | Bedroom 2 | 14.6 | 10.1 | Semi Ensuite, Broadloom, Large Closet |
| Room 7 | Second | Bedroom 3 | 12.79 | 10.59 | Semi Ensuite, Broadloom, Walk-In Closet(s) |
| Room 8 | Second | Bedroom 4 | 10.99 | 10.99 | Broadloom, Semi Ensuite, Large Closet |
| Room 9 | Second | Bedroom 5 | 10.99 | 9.61 | Broadloom, Semi Ensuite, Large Closet |
| Washroom Type | No. of Pieces | Level |
| Washroom Type 1 | 2 | Main |
| Washroom Type 2 | 5 | Second |
| Washroom Type 3 | 4 | Second |
| Washroom Type 4 | 0 | |
| Washroom Type 5 | 0 |
| Total Area: | 0.00 |
| Property Type: | Detached |
| Style: | 2-Storey |
| Exterior: | Brick |
| Garage Type: | Attached |
| Drive Parking Spaces: | 2 |
| Pool: | None |
| Laundry Access: | In-Suite Laun |
| Approximatly Square Footage: | 3000-3500 |
| CAC Included: | N |
| Water Included: | N |
| Cabel TV Included: | N |
| Common Elements Included: | N |
| Heat Included: | N |
| Parking Included: | Y |
| Condo Tax Included: | N |
| Building Insurance Included: | N |
| Fireplace/Stove: | Y |
| Heat Type: | Forced Air |
| Central Air Conditioning: | Central Air |
| Central Vac: | N |
| Laundry Level: | Syste |
| Ensuite Laundry: | F |
| Sewers: | Sewer |
| Although the information displayed is believed to be accurate, no warranties or representations are made of any kind. |
| ROYAL CANADIAN REALTY |
|
|

Farnaz Masoumi
Broker
Dir:
647-923-4343
Bus:
905-695-7888
Fax:
905-695-0900
| Book Showing | Email a Friend |
Jump To:
At a Glance:
| Type: | Freehold - Detached |
| Area: | Peel |
| Municipality: | Brampton |
| Neighbourhood: | Northwest Brampton |
| Style: | 2-Storey |
| Beds: | 5 |
| Baths: | 4 |
| Fireplace: | Y |
| Pool: | None |
Locatin Map:

