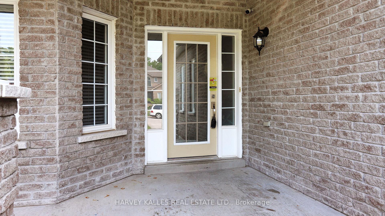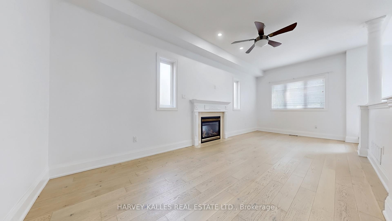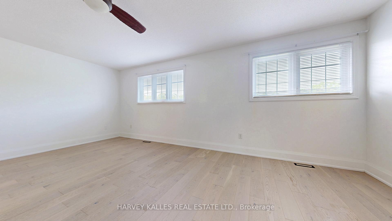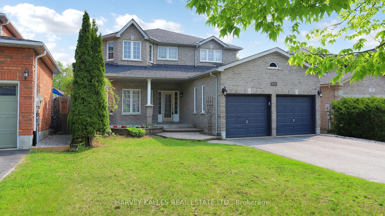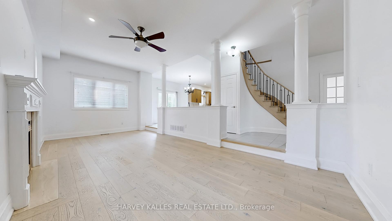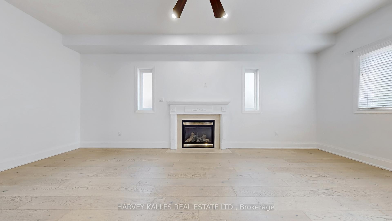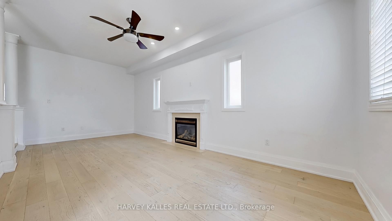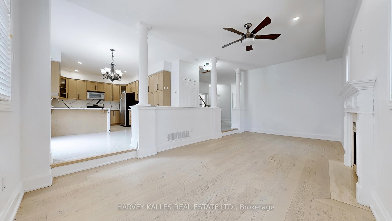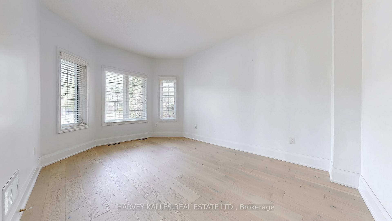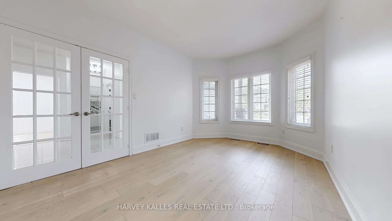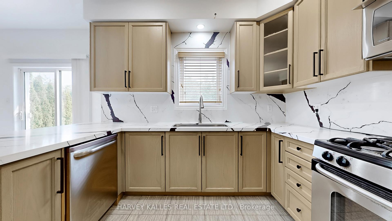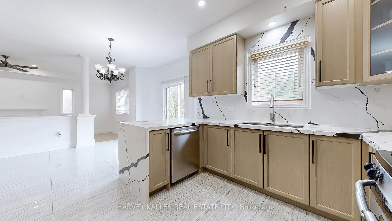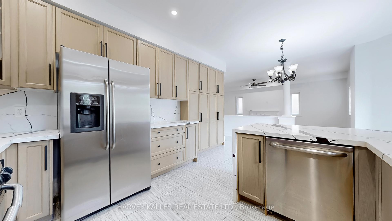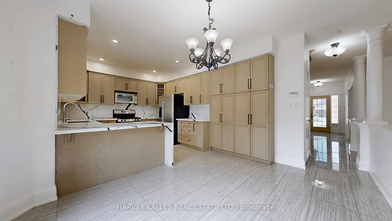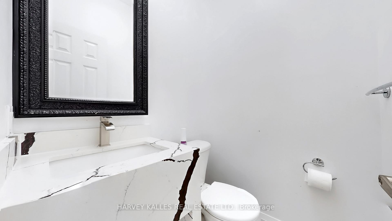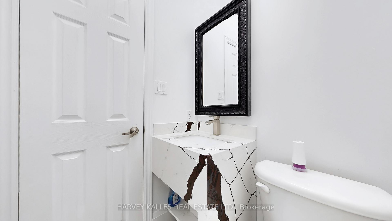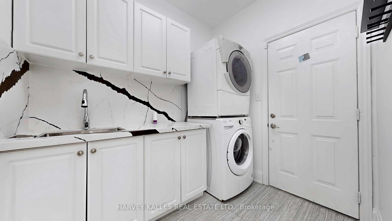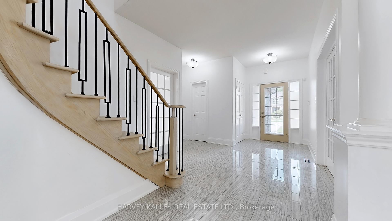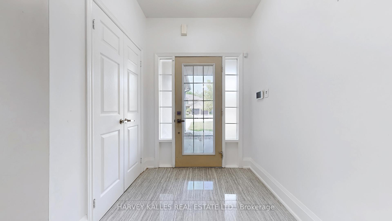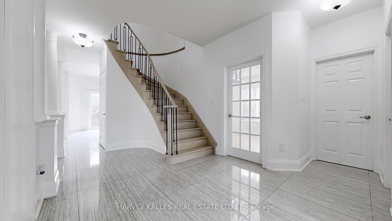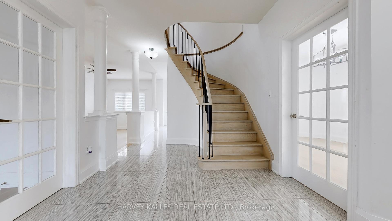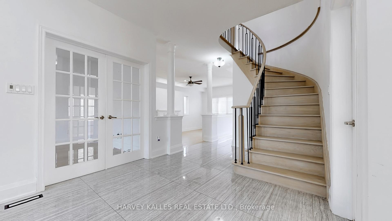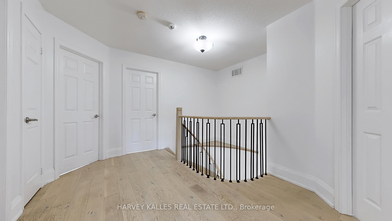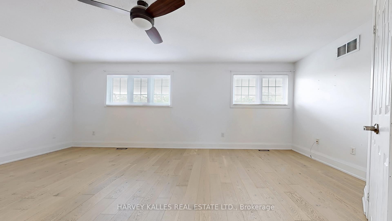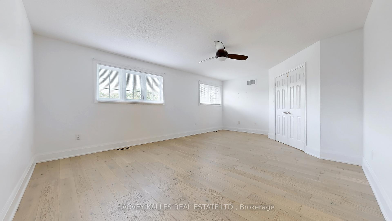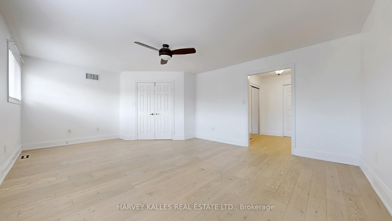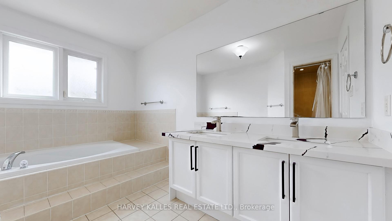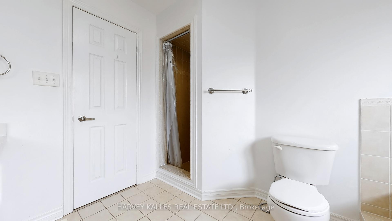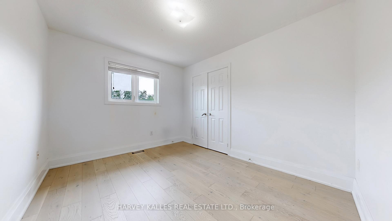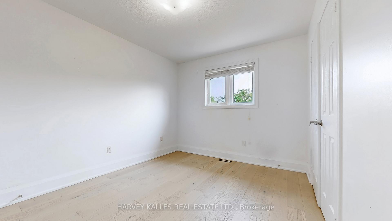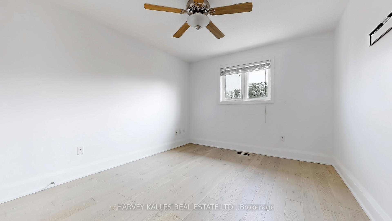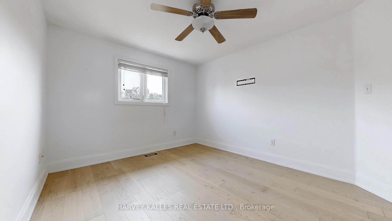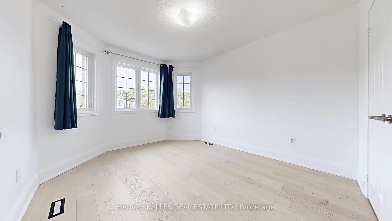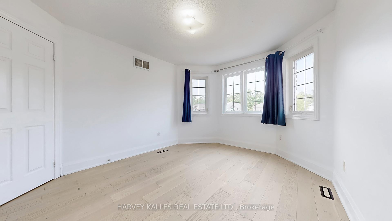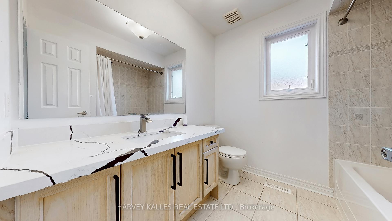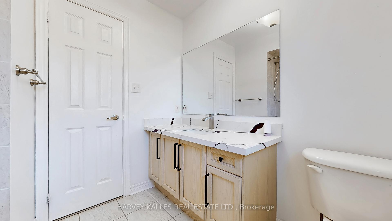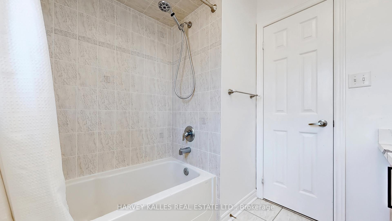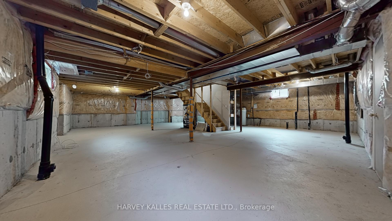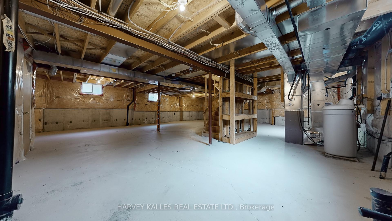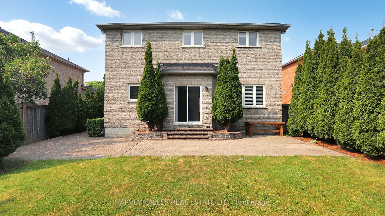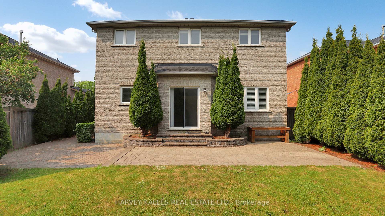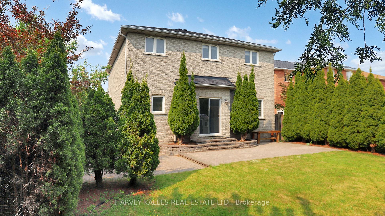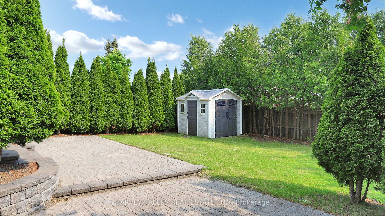$999,000
Available - For Sale
Listing ID: S12197082
13 Oakside Cour , Barrie, L4N 5V5, Simcoe
| Step into this spacious and elegantly upgraded home, where comfort meets style. Nestled on a quiet street, this stunning property boasts over $80,000 in upgrades, offering exceptional value and quality. Enjoy year-round privacy with a serene backyard framed by mature tall evergreen treesyour own personal oasis. Inside, you'll find a thoughtfully designed layout featuring 4 large bedrooms and 3 full bathrooms. The main bathroom features a new vanity with quartz counter top and a double sink and the ensuite features a large 5 piece washroom with new vanity quartz counter sink. Ideal for growing families or hosting guests. The main hallway, kitchen, and breakfast area are adorned with sleek porcelain flooring, while the rest of the home features brand-new engineered hardwood floors that add warmth and sophistication throughout. The kitchen shines with all-new quartz countertops, lots of cabinetry for storage along with new pot lights combining beauty and durability for your culinary adventures. A stunning new staircase with custom hand railing creates a seamless and elegant transition between the main floor and upstairs, combining modern craftsmanship with timeless beauty. This architectural feature not only enhances the flow of the home but also serves as a striking centerpiece, connecting both levels with style and sophistication. The new roof (2022) adds peace of mind, completing a long list of recent upgrades that make this home move-in ready. Don't miss your chance to own this immaculate, modern home in a sought-after neighborhood perfect for entertaining or relaxing in style! |
| Price | $999,000 |
| Taxes: | $6155.25 |
| Occupancy: | Vacant |
| Address: | 13 Oakside Cour , Barrie, L4N 5V5, Simcoe |
| Directions/Cross Streets: | Mapleton Ave. / Essa Road |
| Rooms: | 8 |
| Bedrooms: | 4 |
| Bedrooms +: | 0 |
| Family Room: | T |
| Basement: | Unfinished |
| Level/Floor | Room | Length(ft) | Width(ft) | Descriptions | |
| Room 1 | Main | Foyer | 18.99 | 9.41 | Porcelain Floor, 2 Pc Bath, Access To Garage |
| Room 2 | Main | Family Ro | 21.91 | 10.23 | Overlooks Backyard, Fireplace, Window |
| Room 3 | Main | Living Ro | 14.07 | 10.17 | Broadloom, French Doors, Window |
| Room 4 | Main | Dining Ro | 14.83 | 10.76 | Porcelain Floor, Breakfast Area, Quartz Counter |
| Room 5 | Main | Breakfast | 13.09 | 19.65 | Porcelain Floor, Combined w/Kitchen, W/O To Garage |
| Room 6 | Main | Laundry | 7.68 | 6.33 | Porcelain Floor, Quartz Counter, W/O To Garage |
| Room 7 | Second | Bedroom | 14.24 | 20.17 | 5 Pc Ensuite, His and Hers Closets, Quartz Counter |
| Room 8 | Second | Bedroom 2 | 12.3 | 10.66 | Broadloom, Closet, Window |
| Room 9 | Second | Bedroom 3 | 11.84 | 10.66 | Broadloom, Closet, Window |
| Room 10 | Second | Bedroom 4 | 11.51 | 9.58 | Broadloom, Closet, Window |
| Room 11 | Second | Bathroom | 7.15 | 4.66 | Ceramic Floor, Quartz Counter, Double Sink |
| Washroom Type | No. of Pieces | Level |
| Washroom Type 1 | 4 | Second |
| Washroom Type 2 | 2 | Main |
| Washroom Type 3 | 0 | |
| Washroom Type 4 | 0 | |
| Washroom Type 5 | 0 |
| Total Area: | 0.00 |
| Approximatly Age: | 16-30 |
| Property Type: | Detached |
| Style: | 2-Storey |
| Exterior: | Brick |
| Garage Type: | Attached |
| (Parking/)Drive: | Available, |
| Drive Parking Spaces: | 4 |
| Park #1 | |
| Parking Type: | Available, |
| Park #2 | |
| Parking Type: | Available |
| Park #3 | |
| Parking Type: | Private Do |
| Pool: | None |
| Other Structures: | Fence - Full, |
| Approximatly Age: | 16-30 |
| Approximatly Square Footage: | 2000-2500 |
| Property Features: | Cul de Sac/D, Greenbelt/Conserva |
| CAC Included: | N |
| Water Included: | N |
| Cabel TV Included: | N |
| Common Elements Included: | N |
| Heat Included: | N |
| Parking Included: | N |
| Condo Tax Included: | N |
| Building Insurance Included: | N |
| Fireplace/Stove: | Y |
| Heat Type: | Forced Air |
| Central Air Conditioning: | Central Air |
| Central Vac: | N |
| Laundry Level: | Syste |
| Ensuite Laundry: | F |
| Elevator Lift: | False |
| Sewers: | Sewer |
$
%
Years
This calculator is for demonstration purposes only. Always consult a professional
financial advisor before making personal financial decisions.
| Although the information displayed is believed to be accurate, no warranties or representations are made of any kind. |
| HARVEY KALLES REAL ESTATE LTD. |
|
|

Farnaz Masoumi
Broker
Dir:
647-923-4343
Bus:
905-695-7888
Fax:
905-695-0900
| Virtual Tour | Book Showing | Email a Friend |
Jump To:
At a Glance:
| Type: | Freehold - Detached |
| Area: | Simcoe |
| Municipality: | Barrie |
| Neighbourhood: | Ardagh |
| Style: | 2-Storey |
| Approximate Age: | 16-30 |
| Tax: | $6,155.25 |
| Beds: | 4 |
| Baths: | 3 |
| Fireplace: | Y |
| Pool: | None |
Locatin Map:
Payment Calculator:

