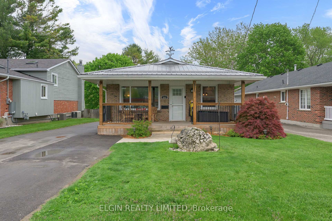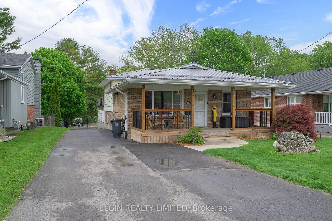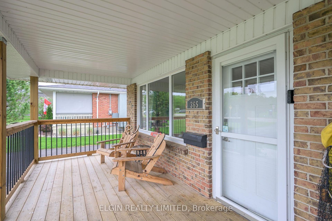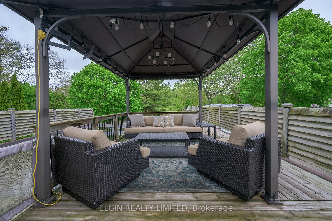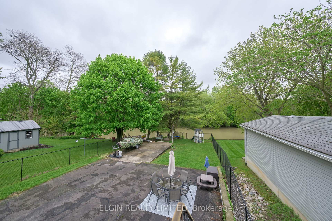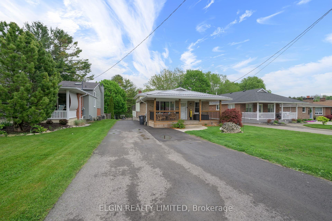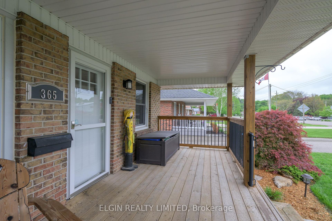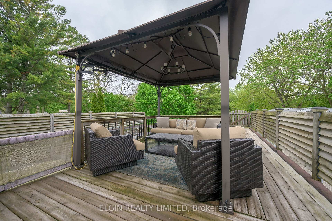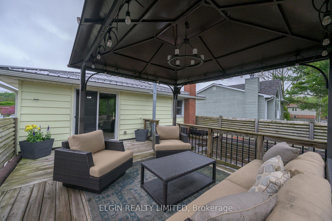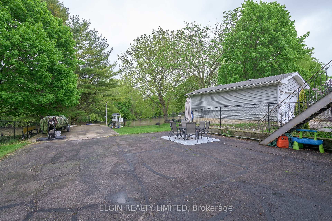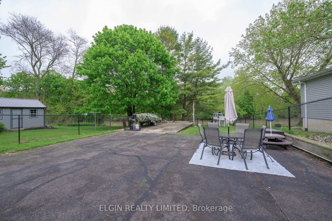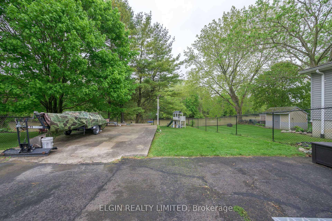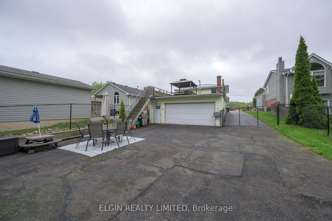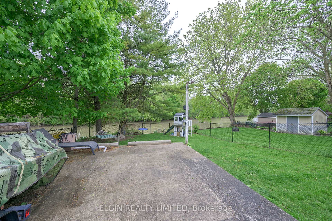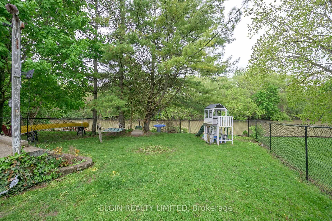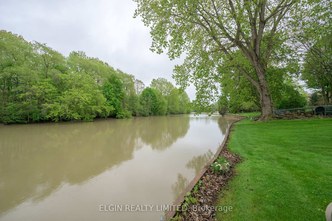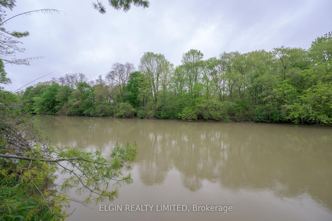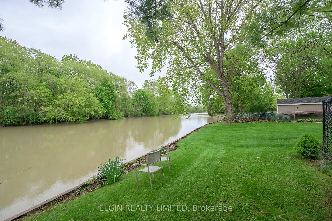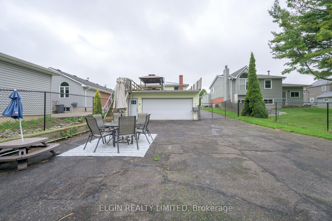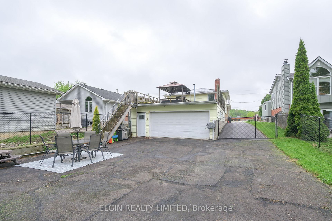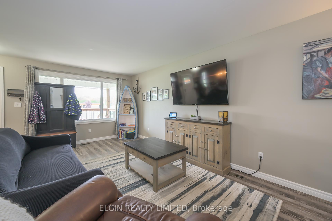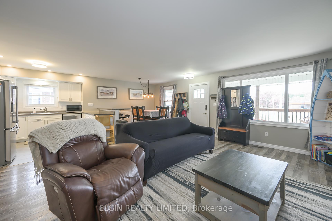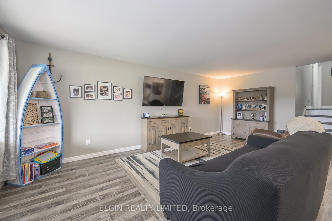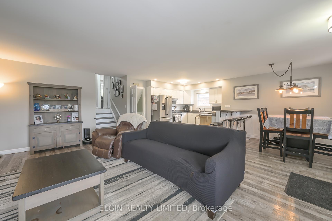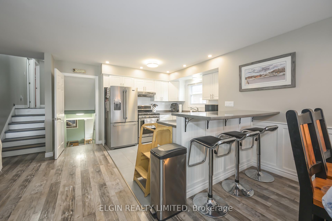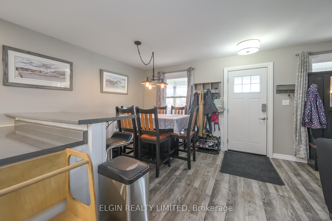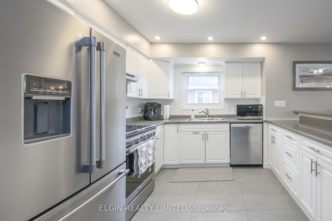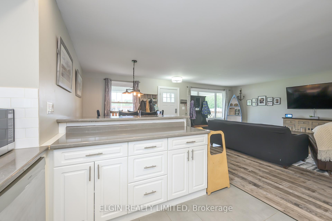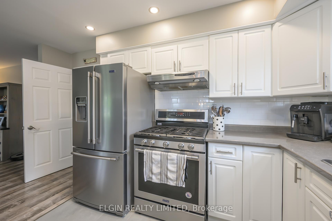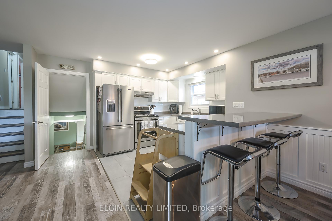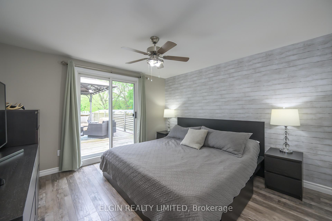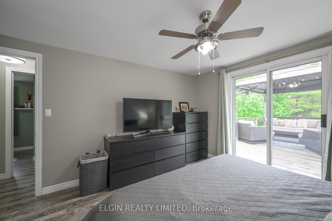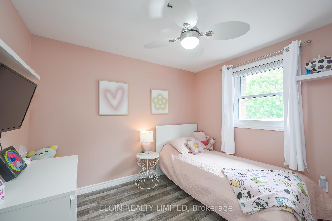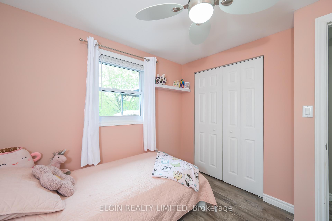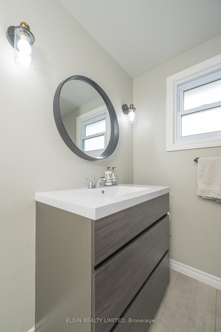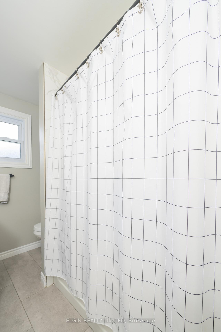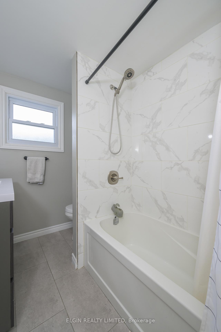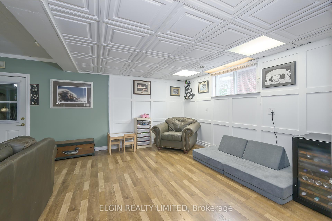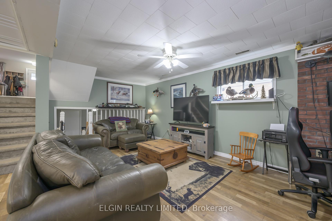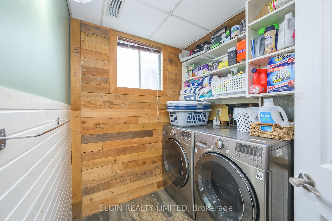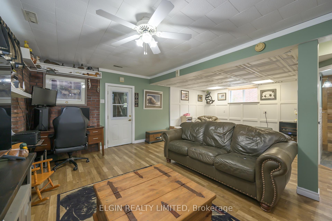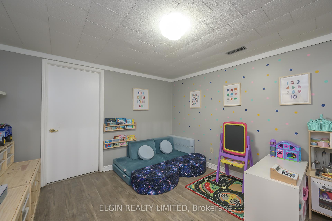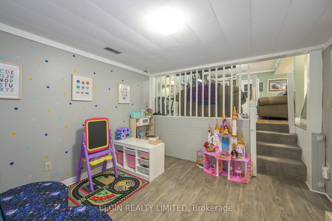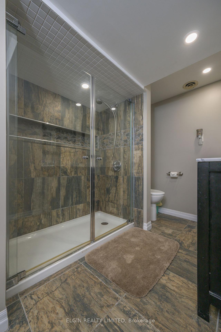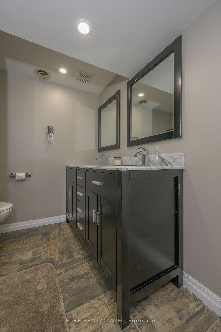$699,900
Available - For Sale
Listing ID: X12181015
365 CARLOW Road , Central Elgin, N5L 1B6, Elgin
| Welcome to 365 Carlow. Waterfront Living in the Heart of Port Stanley! This beautifully maintained 4-level backsplit is nestled in the heart of Port Stanleys, just minutes from fishing, golfing, and the beach. Set along scenic Kettle Creek, the property features a 45-foot steel docking wall perfect for water enthusiasts. Step inside to discover a thoughtfully updated home, boasting a new steel roof, custom gemstone lighting, an updated electrical panel, and a charming new porch with overhang. The main floor offers a bright, open-concept living space that seamlessly connects the living room, kitchen, and dining area ideal for everyday living and entertaining. Upstairs, the spacious primary bedroom opens onto a private patio with tranquil creek views, accompanied by two additional bedrooms and a modern 4-piece bathroom. The lower level features a generous rec room, laundry area, and direct access to the garage for added convenience. The fully finished basement includes a playroom and a stylishly updated 3-piece bathroom, perfect for guests or a growing family. Outside, enjoy a peaceful and private backyard that backs onto the creek your own quiet escape, ideal for entertaining or relaxing by the water. Don't miss this rare opportunity to own a slice of Port Stanley paradise. Book your private showing today! |
| Price | $699,900 |
| Taxes: | $4757.00 |
| Occupancy: | Owner |
| Address: | 365 CARLOW Road , Central Elgin, N5L 1B6, Elgin |
| Acreage: | < .50 |
| Directions/Cross Streets: | take Union road to Carlow. Property is on the East side of Carlow Road |
| Rooms: | 7 |
| Rooms +: | 4 |
| Bedrooms: | 3 |
| Bedrooms +: | 0 |
| Family Room: | T |
| Basement: | Finished, Full |
| Level/Floor | Room | Length(ft) | Width(ft) | Descriptions | |
| Room 1 | Main | Living Ro | 20.3 | 11.32 | |
| Room 2 | Main | Dining Ro | 11.91 | 7.9 | |
| Room 3 | Main | Kitchen | 13.97 | 8.23 | |
| Room 4 | Second | Primary B | 11.48 | 11.64 | |
| Room 5 | Second | Bedroom | 10.4 | 7.97 | |
| Room 6 | Second | Bedroom | 9.64 | 9.15 | |
| Room 7 | Lower | Family Ro | 20.14 | 10.3 | |
| Room 8 | Basement | Recreatio | 12.4 | 12.3 | |
| Room 9 | Basement | Other | 11.48 | 16.14 | |
| Room 10 | Second | Bathroom | 8.23 | 5.51 | |
| Room 11 | Lower | Bathroom | 8.23 | 5.51 |
| Washroom Type | No. of Pieces | Level |
| Washroom Type 1 | 4 | Second |
| Washroom Type 2 | 3 | Lower |
| Washroom Type 3 | 0 | |
| Washroom Type 4 | 0 | |
| Washroom Type 5 | 0 |
| Total Area: | 0.00 |
| Approximatly Age: | 31-50 |
| Property Type: | Detached |
| Style: | Backsplit 4 |
| Exterior: | Aluminum Siding, Brick |
| Garage Type: | Attached |
| (Parking/)Drive: | Private, I |
| Drive Parking Spaces: | 3 |
| Park #1 | |
| Parking Type: | Private, I |
| Park #2 | |
| Parking Type: | Private |
| Park #3 | |
| Parking Type: | Inside Ent |
| Pool: | None |
| Approximatly Age: | 31-50 |
| Approximatly Square Footage: | 1100-1500 |
| CAC Included: | N |
| Water Included: | N |
| Cabel TV Included: | N |
| Common Elements Included: | N |
| Heat Included: | N |
| Parking Included: | N |
| Condo Tax Included: | N |
| Building Insurance Included: | N |
| Fireplace/Stove: | N |
| Heat Type: | Forced Air |
| Central Air Conditioning: | Central Air |
| Central Vac: | N |
| Laundry Level: | Syste |
| Ensuite Laundry: | F |
| Elevator Lift: | False |
| Sewers: | Sewer |
$
%
Years
This calculator is for demonstration purposes only. Always consult a professional
financial advisor before making personal financial decisions.
| Although the information displayed is believed to be accurate, no warranties or representations are made of any kind. |
| ELGIN REALTY LIMITED |
|
|

Farnaz Masoumi
Broker
Dir:
647-923-4343
Bus:
905-695-7888
Fax:
905-695-0900
| Virtual Tour | Book Showing | Email a Friend |
Jump To:
At a Glance:
| Type: | Freehold - Detached |
| Area: | Elgin |
| Municipality: | Central Elgin |
| Neighbourhood: | Rural Central Elgin |
| Style: | Backsplit 4 |
| Approximate Age: | 31-50 |
| Tax: | $4,757 |
| Beds: | 3 |
| Baths: | 2 |
| Fireplace: | N |
| Pool: | None |
Locatin Map:
Payment Calculator:

