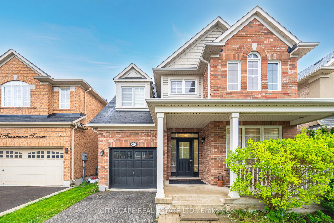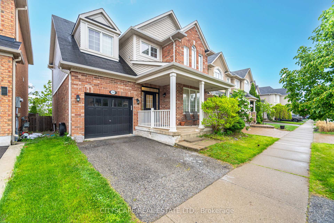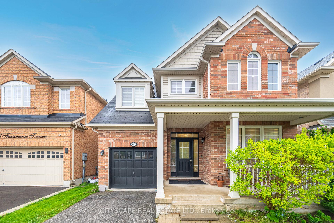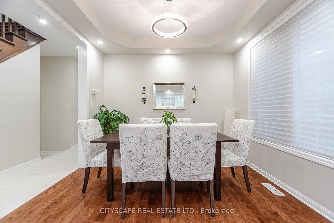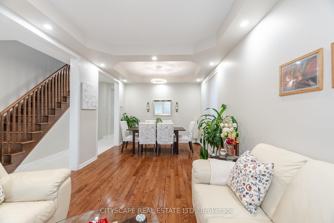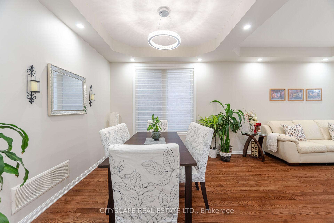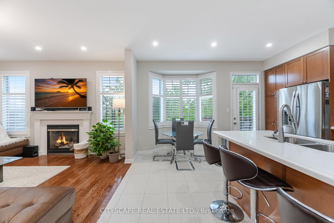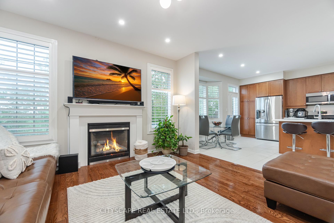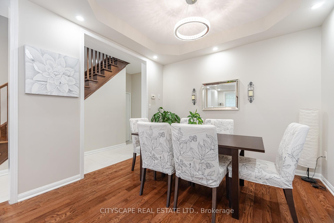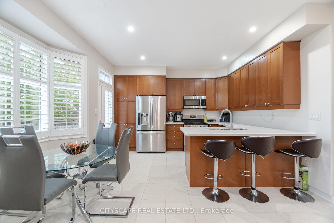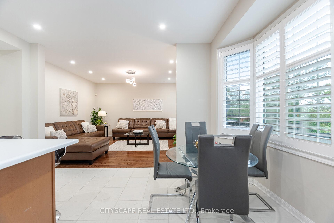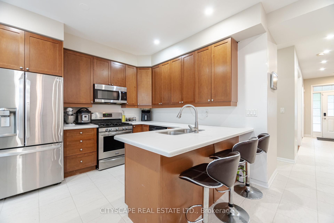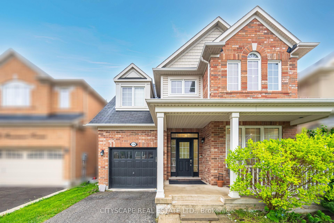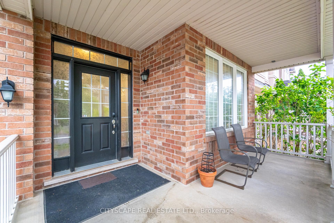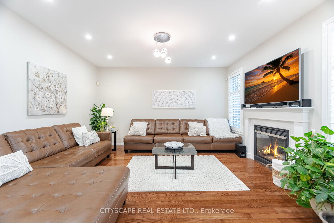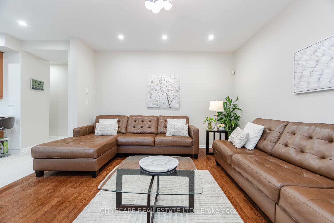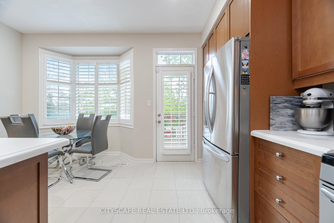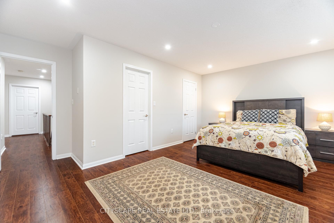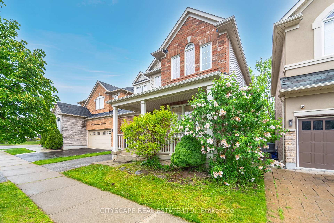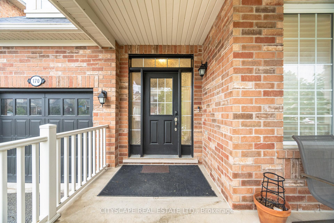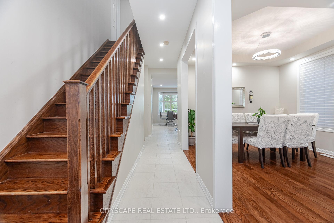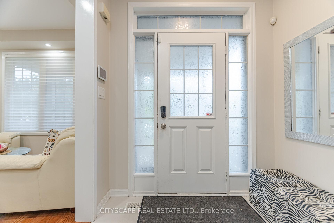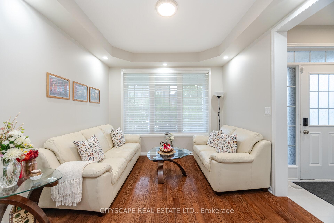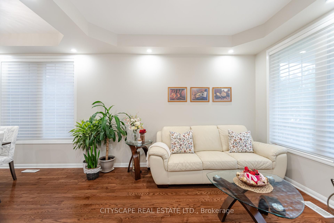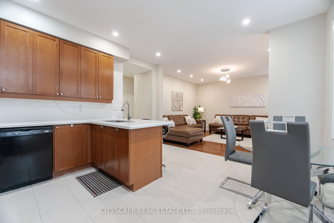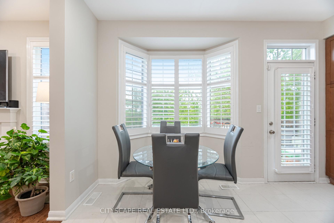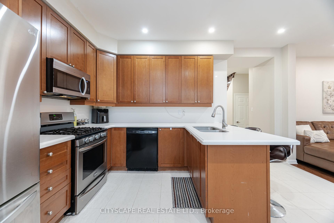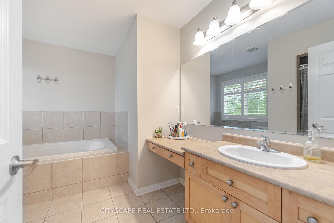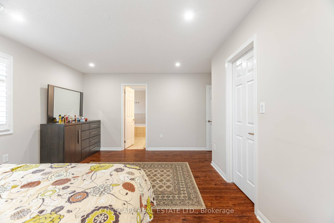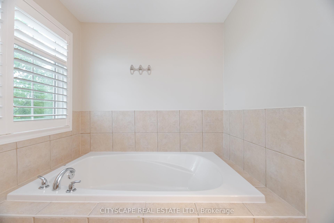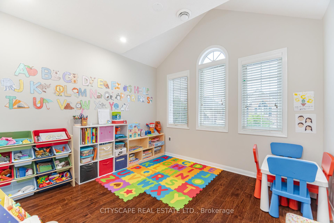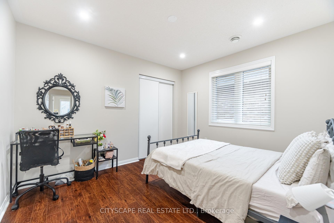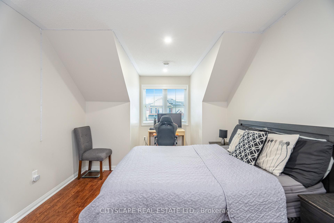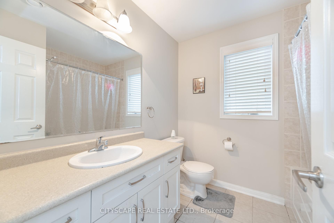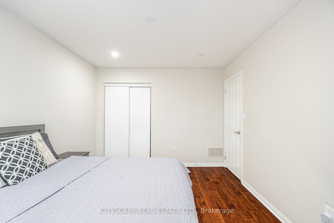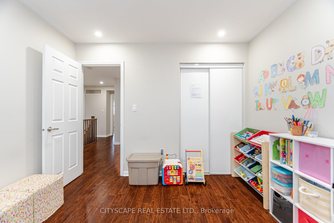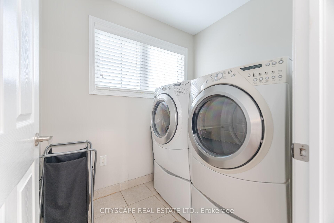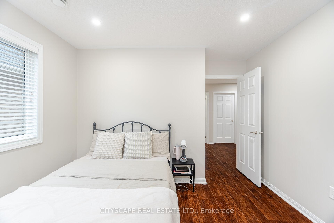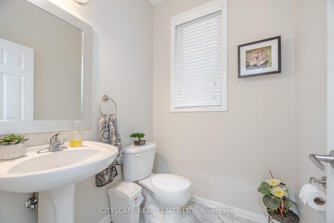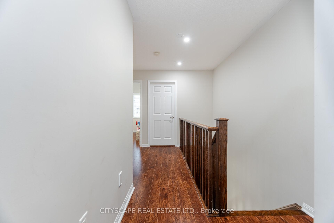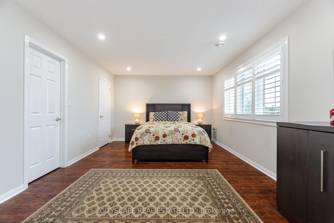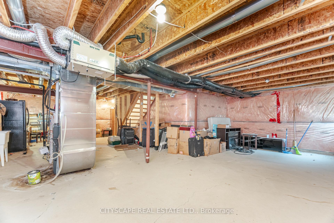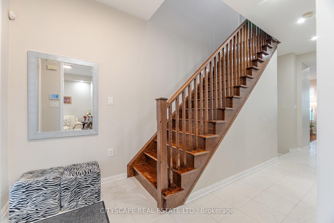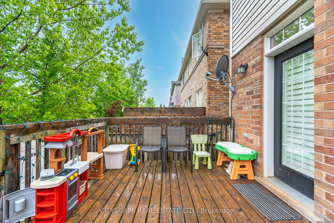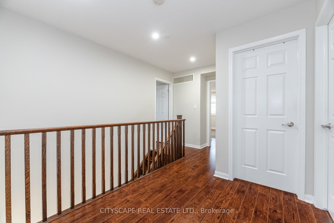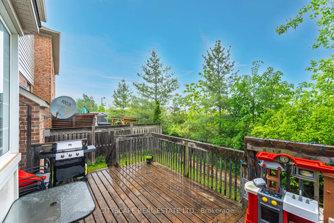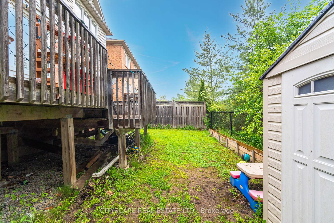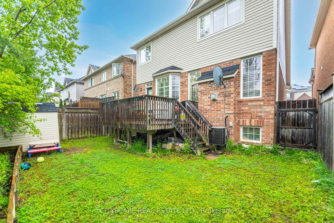$1,195,000
Available - For Sale
Listing ID: W12211269
170 Fennamore Terr , Milton, L9T 0Y3, Halton
| A Stunning Spacious Detached Home 2048 SQFT, 4 Bedrooms 3 Bathroom Featuring 9 Feet Ceiling On Main Floor. Situated On A Massive Lot In The Desirable Harrison Community. This Beautiful Home Features Quartz Kitchen Countertop, Carpet Free Main Floor Throughout Including The Light Filled Foyer, Separate Living/Dining And Family Room, Gas Fireplace, Hardwood Stairs, California Shutters On Main Floor, Beautiful Huge Master Bedroom With His & Her Closet & Ensuite Bathroom. Comfortable Laundry facility at 2nd Floor. Minutes From All Amenities, Top Rated Schools, Minutes Away From Milton Hospital, 9 min drive to Milton Go Station. Provision for separate entrance to the basement. Motivated Seller. |
| Price | $1,195,000 |
| Taxes: | $4600.00 |
| Assessment Year: | 2024 |
| Occupancy: | Owner |
| Address: | 170 Fennamore Terr , Milton, L9T 0Y3, Halton |
| Directions/Cross Streets: | Scott Blvd. & Fennamore Terrace |
| Rooms: | 8 |
| Bedrooms: | 4 |
| Bedrooms +: | 0 |
| Family Room: | T |
| Basement: | Unfinished |
| Level/Floor | Room | Length(ft) | Width(ft) | Descriptions | |
| Room 1 | Main | Living Ro | 10.59 | 10.99 | Hardwood Floor, Window, Pot Lights |
| Room 2 | Main | Dining Ro | 10.56 | 9.97 | Hardwood Floor, Pot Lights |
| Room 3 | Main | Family Ro | 12.99 | 14.99 | Hardwood Floor, Pot Lights, California Shutters |
| Room 4 | Main | Kitchen | 13.97 | 12.99 | Walk-Out, Quartz Counter, Pot Lights |
| Room 5 | Second | Primary B | 17.29 | 11.97 | 5 Pc Ensuite, Walk-In Closet(s), Pot Lights |
| Room 6 | Second | Bedroom 2 | 10.5 | 11.58 | Laminate, Window, Pot Lights |
| Room 7 | Second | Bedroom 3 | 10.59 | 9.97 | Laminate, Window, Pot Lights |
| Room 8 | Second | Bedroom 4 | 11.28 | 9.97 | Laminate, Window, Pot Lights |
| Washroom Type | No. of Pieces | Level |
| Washroom Type 1 | 2 | Ground |
| Washroom Type 2 | 5 | Second |
| Washroom Type 3 | 4 | Second |
| Washroom Type 4 | 0 | |
| Washroom Type 5 | 0 |
| Total Area: | 0.00 |
| Property Type: | Detached |
| Style: | 2-Storey |
| Exterior: | Aluminum Siding, Brick |
| Garage Type: | Attached |
| Drive Parking Spaces: | 1 |
| Pool: | None |
| Approximatly Square Footage: | 2000-2500 |
| Property Features: | Hospital, Library |
| CAC Included: | N |
| Water Included: | N |
| Cabel TV Included: | N |
| Common Elements Included: | N |
| Heat Included: | N |
| Parking Included: | N |
| Condo Tax Included: | N |
| Building Insurance Included: | N |
| Fireplace/Stove: | Y |
| Heat Type: | Forced Air |
| Central Air Conditioning: | Central Air |
| Central Vac: | N |
| Laundry Level: | Syste |
| Ensuite Laundry: | F |
| Elevator Lift: | False |
| Sewers: | Sewer |
$
%
Years
This calculator is for demonstration purposes only. Always consult a professional
financial advisor before making personal financial decisions.
| Although the information displayed is believed to be accurate, no warranties or representations are made of any kind. |
| CITYSCAPE REAL ESTATE LTD. |
|
|

Farnaz Masoumi
Broker
Dir:
647-923-4343
Bus:
905-695-7888
Fax:
905-695-0900
| Virtual Tour | Book Showing | Email a Friend |
Jump To:
At a Glance:
| Type: | Freehold - Detached |
| Area: | Halton |
| Municipality: | Milton |
| Neighbourhood: | 1033 - HA Harrison |
| Style: | 2-Storey |
| Tax: | $4,600 |
| Beds: | 4 |
| Baths: | 3 |
| Fireplace: | Y |
| Pool: | None |
Locatin Map:
Payment Calculator:

