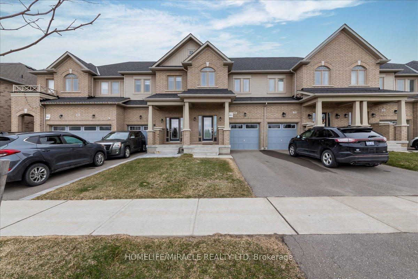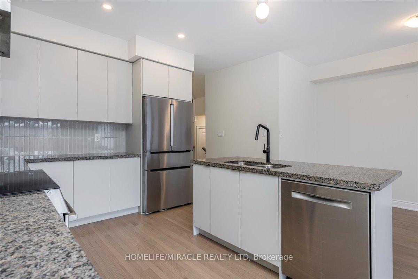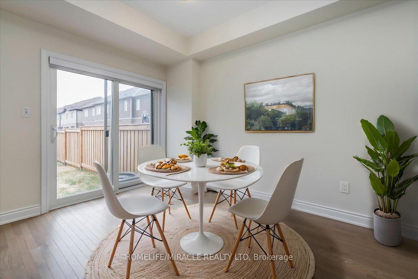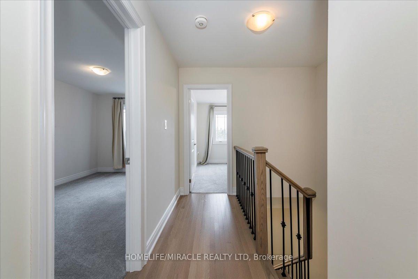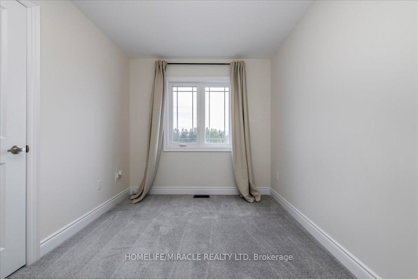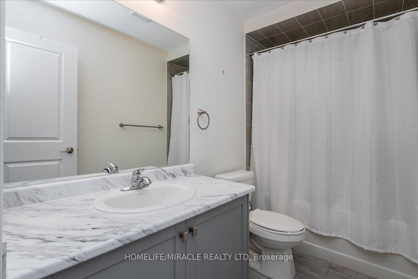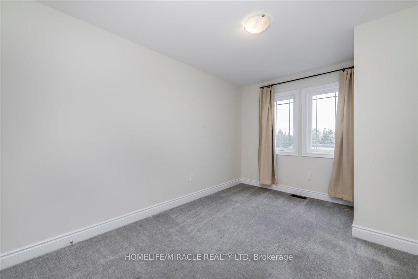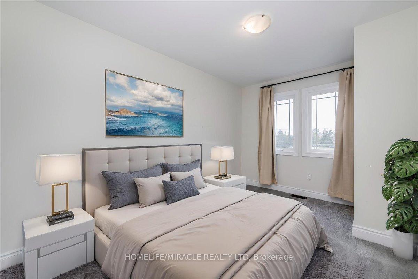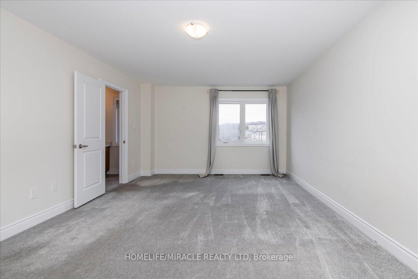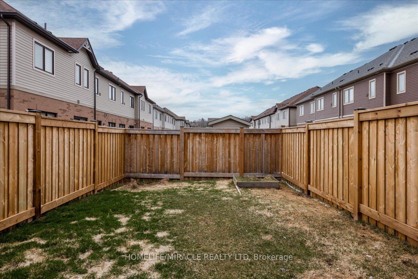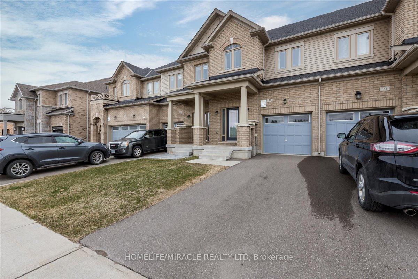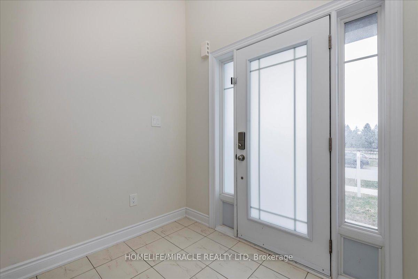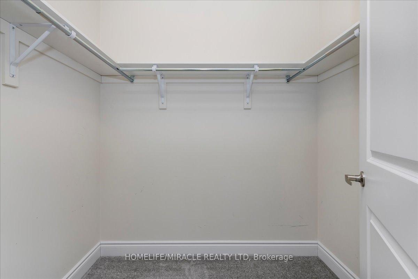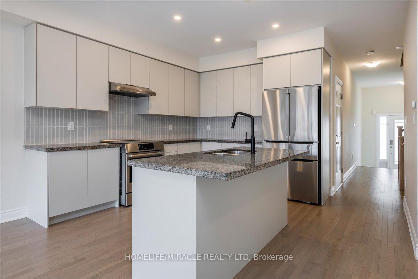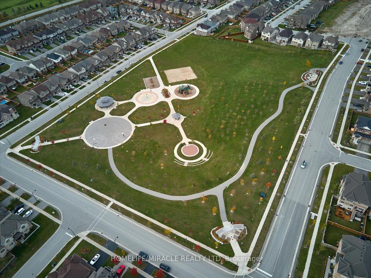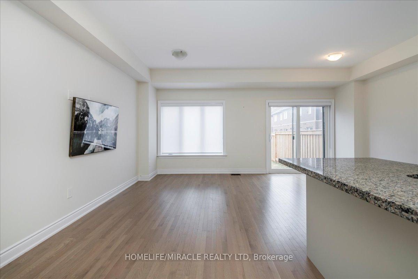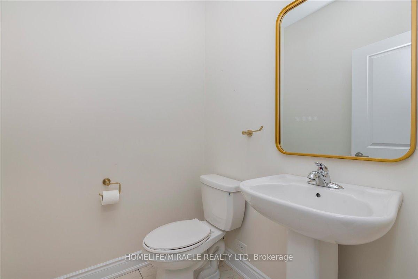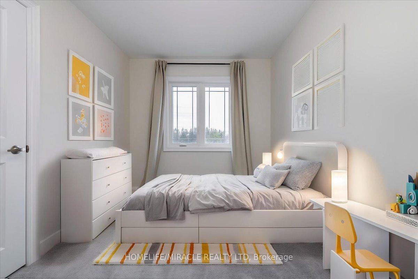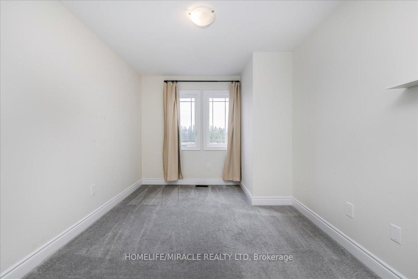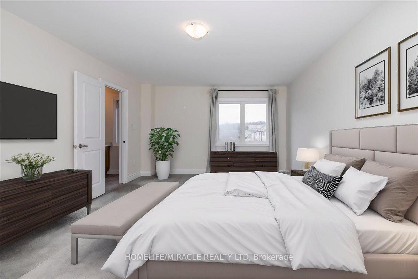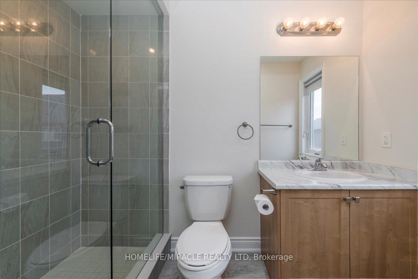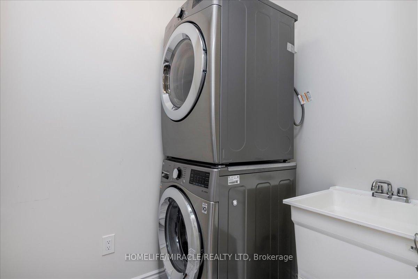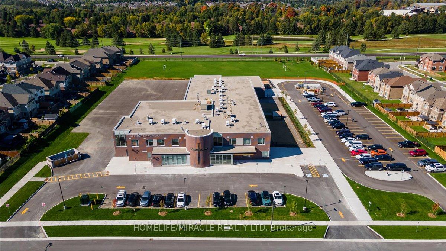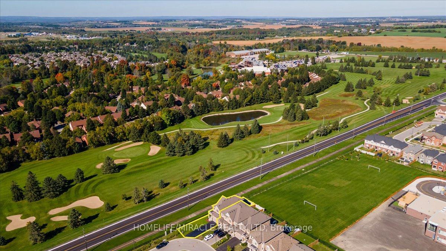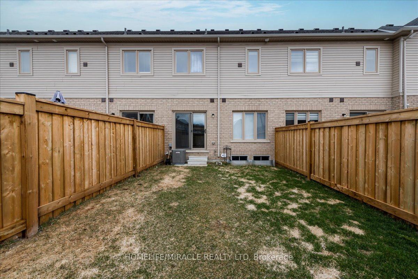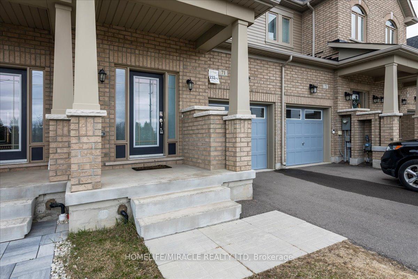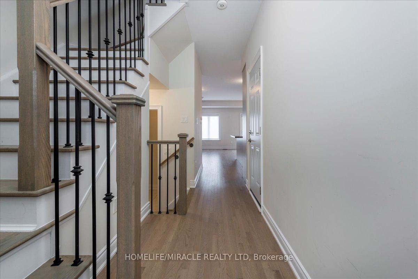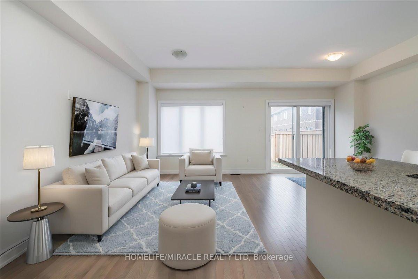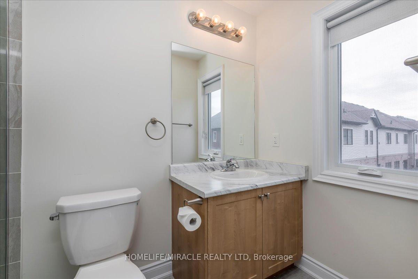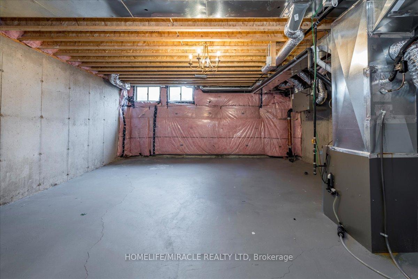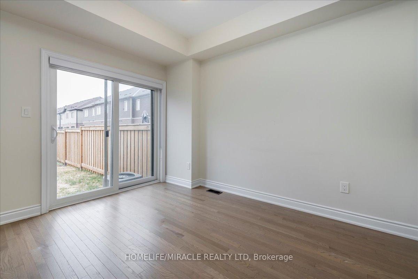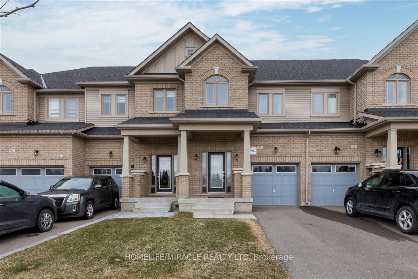$749,999
Available - For Sale
Listing ID: N12211107
71 Arnold Cres , New Tecumseth, L9R 0T6, Simcoe
| Welcome to this beautifully upgraded First View home located in the highly sought-after Treetops community in Alliston. Perfectly situated on a premium lot, this home offers a stunning, unobstructed front-facing view of the Nottawasaga Golf Course & Resort, providing a peaceful and picturesque setting right from your doorstep. Inside, the home features three generously sized bedrooms and three bathrooms, with a spacious, open-concept layout designed for both comfort and functionality. The main floor has high-quality oak hardwood flooring and smooth ceilings, creating a clean and contemporary feel throughout. The kitchen is a standout, complete with quartz countertops, a stylish backsplash, and top-of-the-line stainless steel appliances ideal for everyday cooking or entertaining. A custom oak staircase with iron pickets leads to the upper level, where you'll find three oversized bedrooms. The primary suite offers a walk-in closet and a luxurious four-piece ensuite featuring a glass-enclosed shower. Laundry Conveniently Located on Second Leve. The fully fenced backyard adds a private outdoor space perfect for relaxing or entertaining . gas Line hook up For your BBQ and stove.Conveniently located near Highway 400, schools, shopping, and all essential amenities, this home combines luxury, location, and lifestyle in one exceptional package. |
| Price | $749,999 |
| Taxes: | $3463.63 |
| Occupancy: | Vacant |
| Address: | 71 Arnold Cres , New Tecumseth, L9R 0T6, Simcoe |
| Directions/Cross Streets: | Willoughby Way & Arnold Cres |
| Rooms: | 7 |
| Bedrooms: | 3 |
| Bedrooms +: | 0 |
| Family Room: | T |
| Basement: | Full |
| Level/Floor | Room | Length(ft) | Width(ft) | Descriptions | |
| Room 1 | Main | Kitchen | 10.99 | 10 | Hardwood Floor, Quartz Counter, Backsplash |
| Room 2 | Main | Breakfast | 10.99 | 10 | W/O To Yard, Combined w/Kitchen |
| Room 3 | Main | Family Ro | 12.99 | 10 | Hardwood Floor |
| Room 4 | Second | Primary B | 19.58 | 12.99 | 4 Pc Ensuite, Walk-In Closet(s) |
| Room 5 | Second | Bedroom 2 | 12.99 | 9.32 | Closet |
| Room 6 | Second | Bedroom 3 | 11.78 | 8.4 | Closet |
| Room 7 | Second | Laundry | 6.56 | 9.84 | Ceramic Floor |
| Washroom Type | No. of Pieces | Level |
| Washroom Type 1 | 2 | Main |
| Washroom Type 2 | 4 | Second |
| Washroom Type 3 | 0 | |
| Washroom Type 4 | 0 | |
| Washroom Type 5 | 0 |
| Total Area: | 0.00 |
| Property Type: | Att/Row/Townhouse |
| Style: | 2-Storey |
| Exterior: | Brick |
| Garage Type: | Attached |
| Drive Parking Spaces: | 2 |
| Pool: | None |
| Approximatly Square Footage: | 1500-2000 |
| CAC Included: | N |
| Water Included: | N |
| Cabel TV Included: | N |
| Common Elements Included: | N |
| Heat Included: | N |
| Parking Included: | N |
| Condo Tax Included: | N |
| Building Insurance Included: | N |
| Fireplace/Stove: | N |
| Heat Type: | Forced Air |
| Central Air Conditioning: | Central Air |
| Central Vac: | N |
| Laundry Level: | Syste |
| Ensuite Laundry: | F |
| Sewers: | Sewer |
$
%
Years
This calculator is for demonstration purposes only. Always consult a professional
financial advisor before making personal financial decisions.
| Although the information displayed is believed to be accurate, no warranties or representations are made of any kind. |
| HOMELIFE/MIRACLE REALTY LTD |
|
|

Farnaz Masoumi
Broker
Dir:
647-923-4343
Bus:
905-695-7888
Fax:
905-695-0900
| Book Showing | Email a Friend |
Jump To:
At a Glance:
| Type: | Freehold - Att/Row/Townhouse |
| Area: | Simcoe |
| Municipality: | New Tecumseth |
| Neighbourhood: | Rural New Tecumseth |
| Style: | 2-Storey |
| Tax: | $3,463.63 |
| Beds: | 3 |
| Baths: | 3 |
| Fireplace: | N |
| Pool: | None |
Locatin Map:
Payment Calculator:

