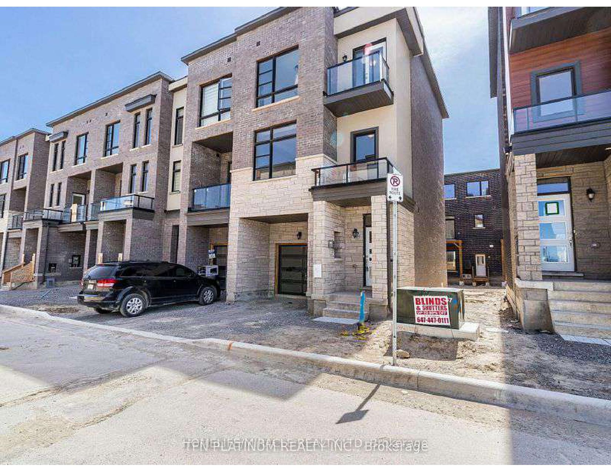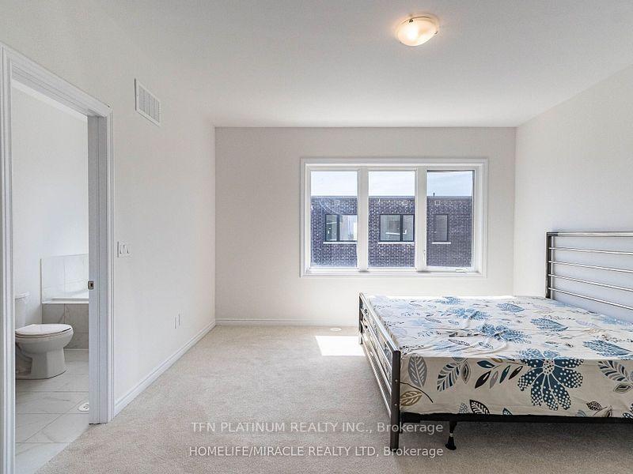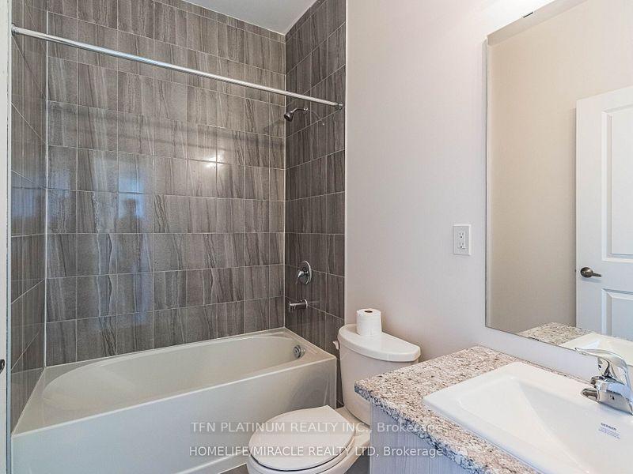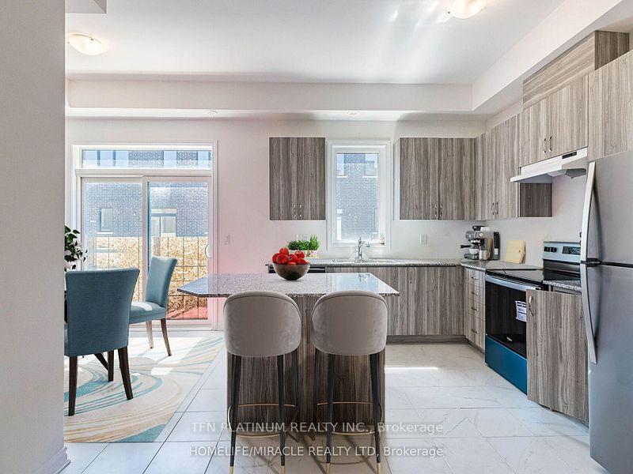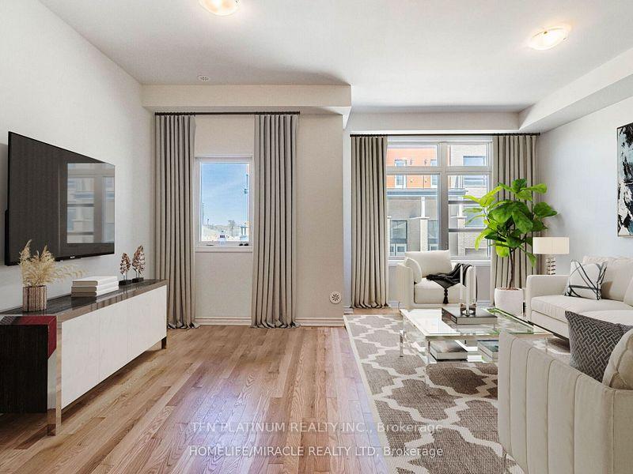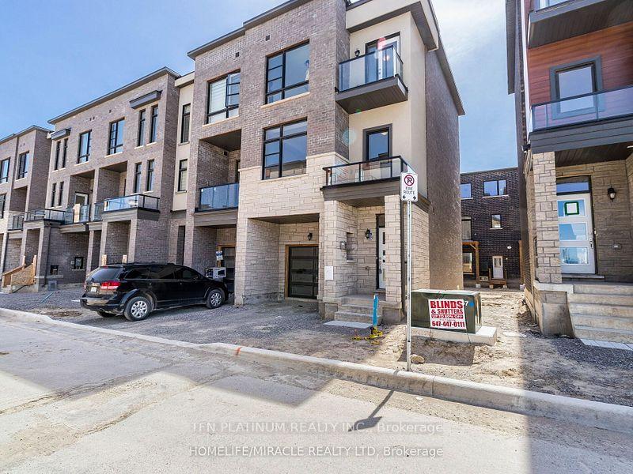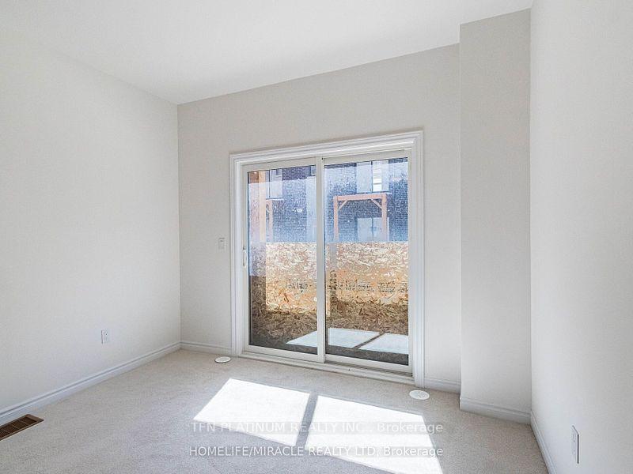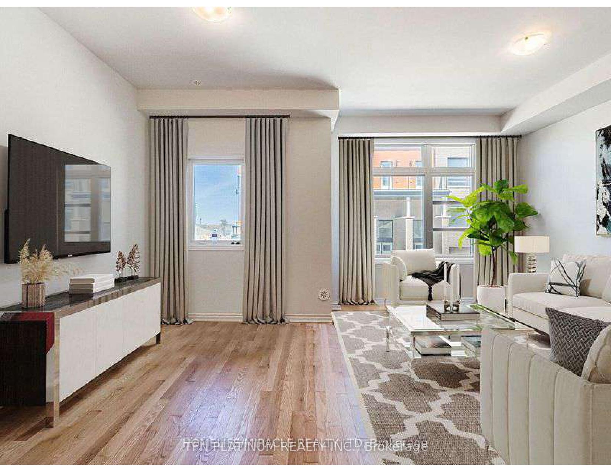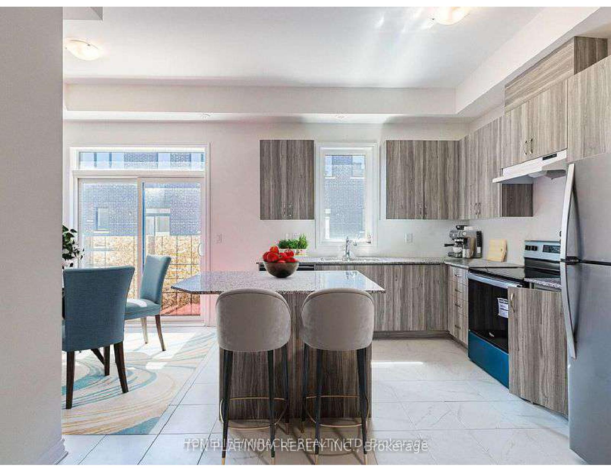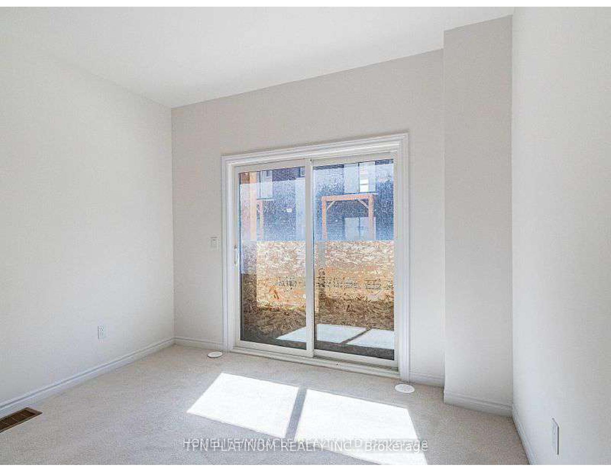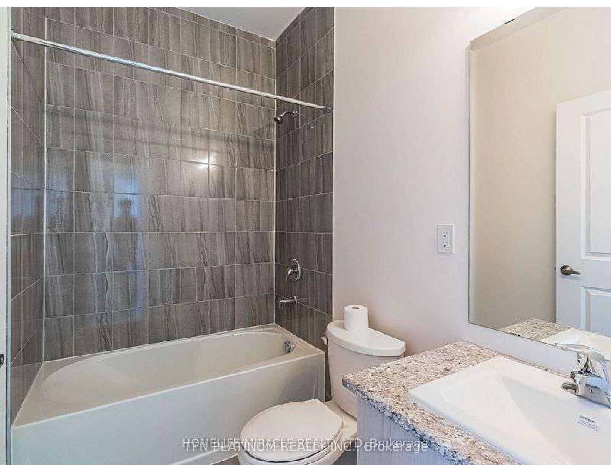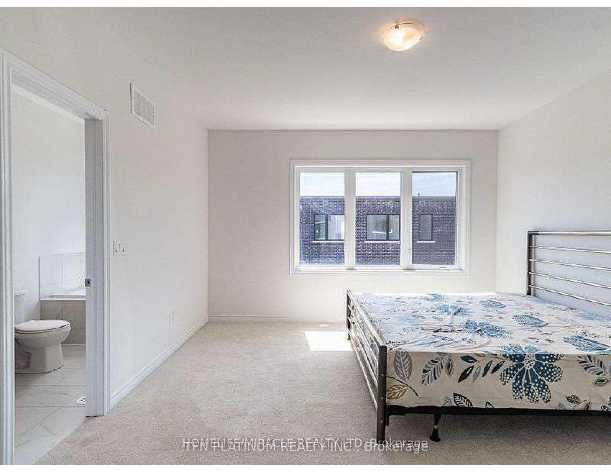$1,099,000
Available - For Sale
Listing ID: N12190686
23 Quilico Road , Vaughan, L4H 5H1, York
| Located at the demanding location of Vaughan. This 3 Bedroom townhouse is just one year old. It has 4 bath, main floor family room can easily be converted into Bedroom. Main floor comes with good size living room attached dining area, kitchen with stainless steel appliances, breakfast area with access to balcony. Third floor has three good size bedrooms & 2 bath. Primary bedroom has Walk-in Closet and ensuite bath. Located right at the border of Brampton & Vaughan which gives easy travel to Vaughan, Toronto & Mississauga. |
| Price | $1,099,000 |
| Taxes: | $5603.00 |
| Assessment Year: | 2024 |
| Occupancy: | Owner+T |
| Address: | 23 Quilico Road , Vaughan, L4H 5H1, York |
| Directions/Cross Streets: | Highway 27/ Rutherford |
| Rooms: | 8 |
| Bedrooms: | 3 |
| Bedrooms +: | 0 |
| Family Room: | T |
| Basement: | Unfinished |
| Level/Floor | Room | Length(ft) | Width(ft) | Descriptions | |
| Room 1 | Main | Family Ro | 9.97 | 10.96 | Broadloom, 2 Pc Bath |
| Room 2 | Second | Kitchen | 8.86 | 10.99 | Stainless Steel Appl, Broadloom |
| Room 3 | Second | Living Ro | 18.04 | 14.76 | Hardwood Floor, Combined w/Dining |
| Room 4 | Second | Dining Ro | 18.04 | 14.76 | Combined w/Living |
| Room 5 | Third | Primary B | 12.99 | 13.97 | Broadloom, Walk-In Closet(s), 4 Pc Ensuite |
| Room 6 | Third | Bedroom 2 | 8.86 | 7.87 | Broadloom, Closed Fireplace |
| Room 7 | Third | Bedroom 3 | 8.99 | 10.99 | Broadloom, Closet |
| Washroom Type | No. of Pieces | Level |
| Washroom Type 1 | 2 | Main |
| Washroom Type 2 | 2 | Second |
| Washroom Type 3 | 4 | Third |
| Washroom Type 4 | 3 | Third |
| Washroom Type 5 | 0 |
| Total Area: | 0.00 |
| Approximatly Age: | 0-5 |
| Property Type: | Att/Row/Townhouse |
| Style: | 3-Storey |
| Exterior: | Brick, Stone |
| Garage Type: | Attached |
| (Parking/)Drive: | Available |
| Drive Parking Spaces: | 1 |
| Park #1 | |
| Parking Type: | Available |
| Park #2 | |
| Parking Type: | Available |
| Pool: | None |
| Approximatly Age: | 0-5 |
| Approximatly Square Footage: | 1500-2000 |
| CAC Included: | N |
| Water Included: | N |
| Cabel TV Included: | N |
| Common Elements Included: | N |
| Heat Included: | N |
| Parking Included: | N |
| Condo Tax Included: | N |
| Building Insurance Included: | N |
| Fireplace/Stove: | N |
| Heat Type: | Forced Air |
| Central Air Conditioning: | Central Air |
| Central Vac: | N |
| Laundry Level: | Syste |
| Ensuite Laundry: | F |
| Elevator Lift: | False |
| Sewers: | Sewer |
$
%
Years
This calculator is for demonstration purposes only. Always consult a professional
financial advisor before making personal financial decisions.
| Although the information displayed is believed to be accurate, no warranties or representations are made of any kind. |
| TFN PLATINUM REALTY INC. |
|
|

Farnaz Masoumi
Broker
Dir:
647-923-4343
Bus:
905-695-7888
Fax:
905-695-0900
| Book Showing | Email a Friend |
Jump To:
At a Glance:
| Type: | Freehold - Att/Row/Townhouse |
| Area: | York |
| Municipality: | Vaughan |
| Neighbourhood: | Elder Mills |
| Style: | 3-Storey |
| Approximate Age: | 0-5 |
| Tax: | $5,603 |
| Beds: | 3 |
| Baths: | 4 |
| Fireplace: | N |
| Pool: | None |
Locatin Map:
Payment Calculator:

