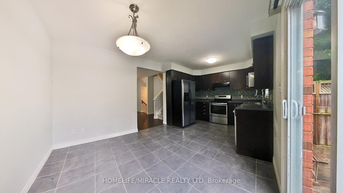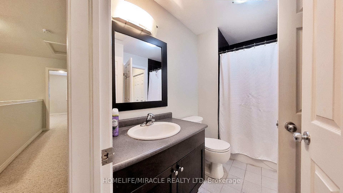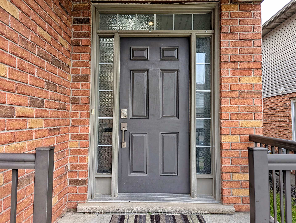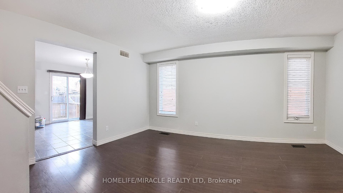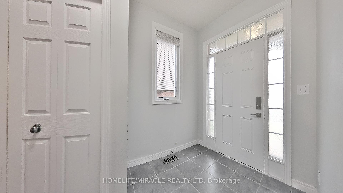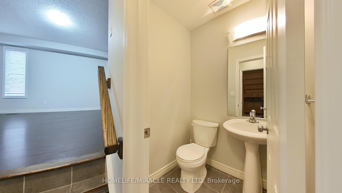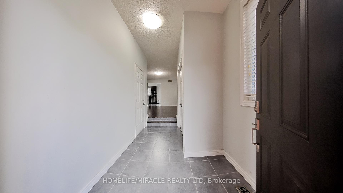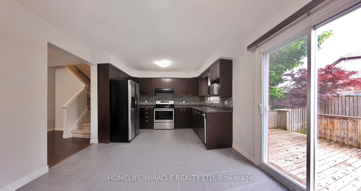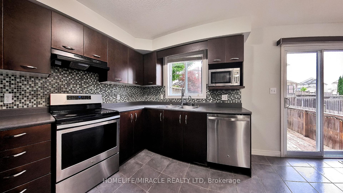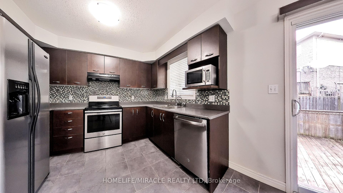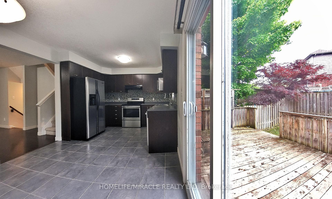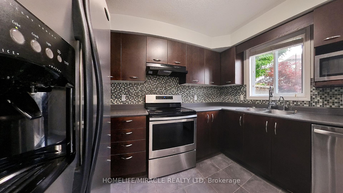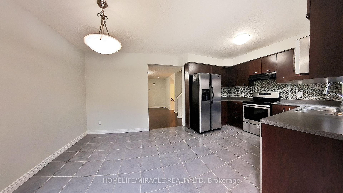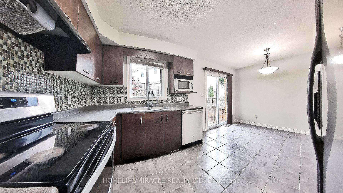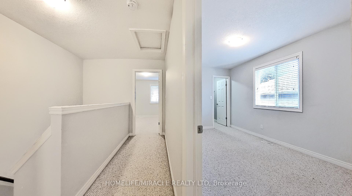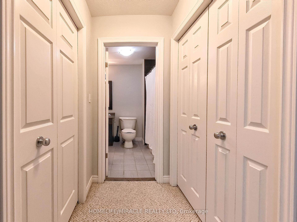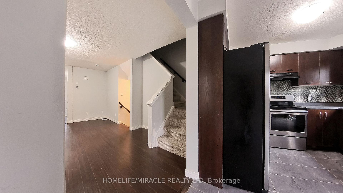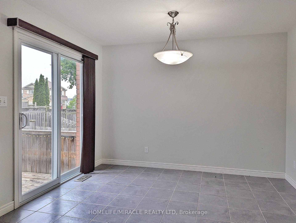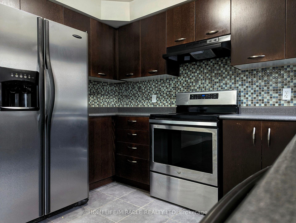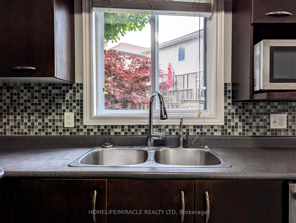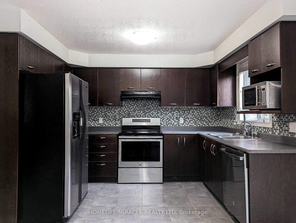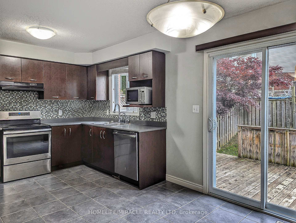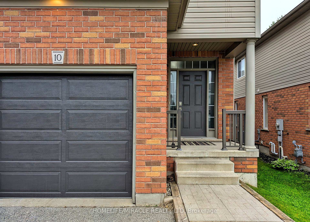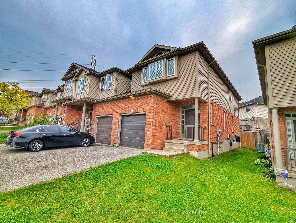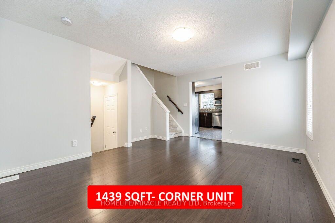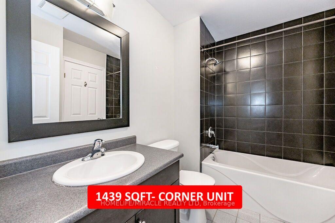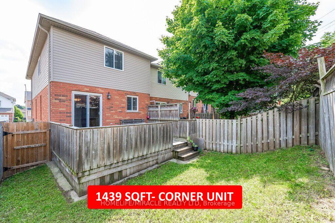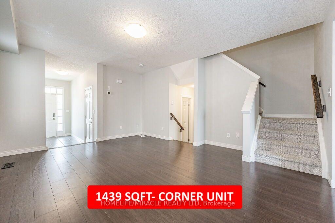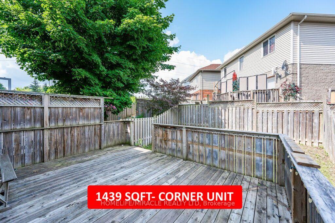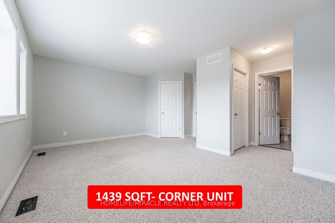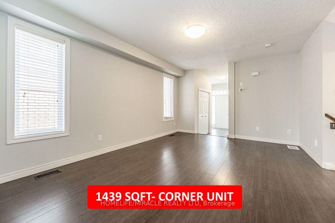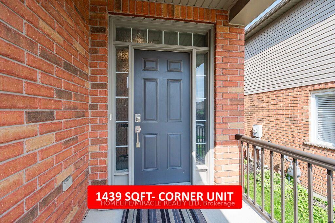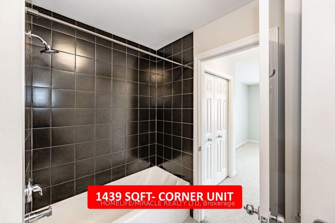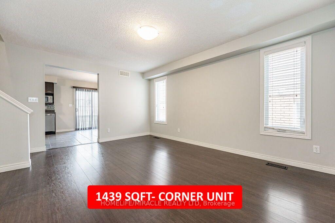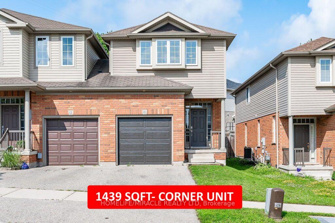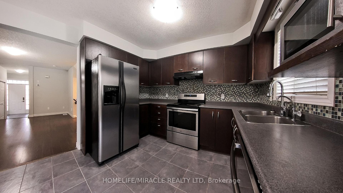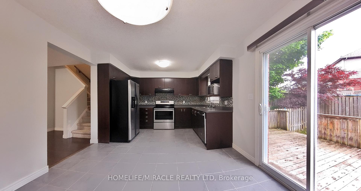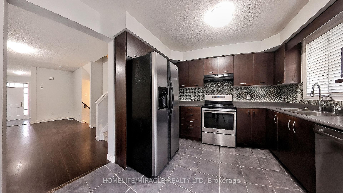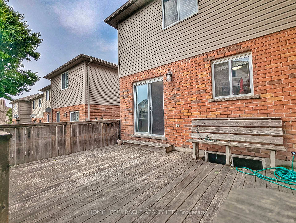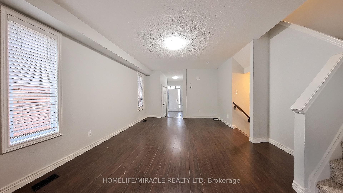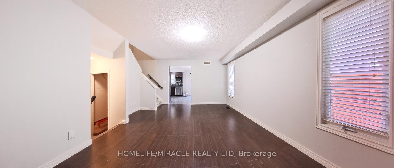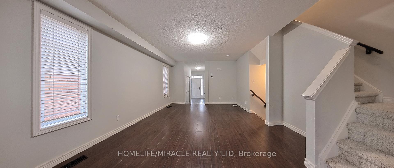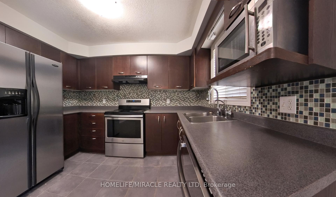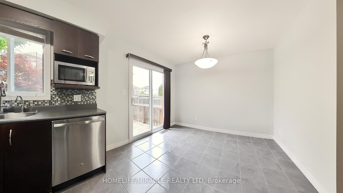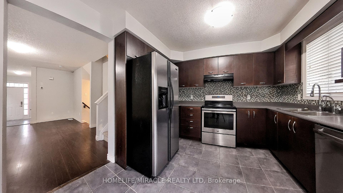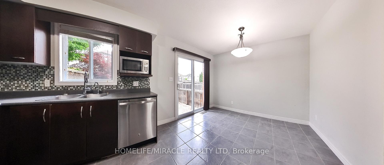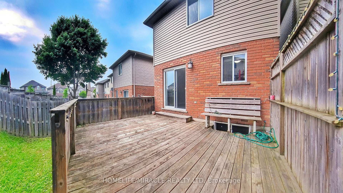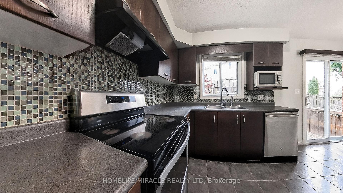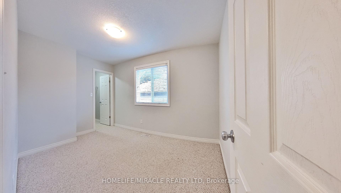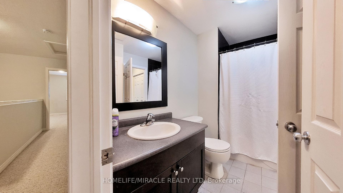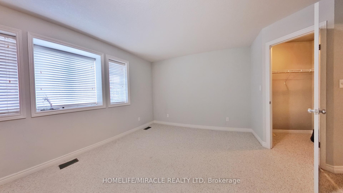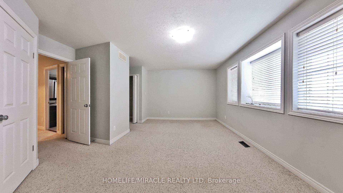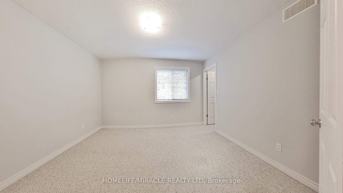$649,000
Available - For Sale
Listing ID: X12211406
10 Tudor Stre , Kitchener, N2R 1W3, Waterloo
| Welcome to 10 Tudor St, a truly outstanding end-unit freehold townhouse that rivals the space and privacy of a detached home. This highly desirable Hemlock model is attached only at the garage, providing a rare sense of seclusion and an open, airy layout. Step inside to a bright, sunken foyer that sets a warm and inviting tone. The main level features a convenient 2-piece bathroom adjacent to the living roomperfect for guests and entertaining. The eat-in kitchen is flooded with natural light from a slider door, creating a cheerful space for meals and gatherings.Upstairs, youll find three spacious bedrooms and a practical laundry area for everyday convenience. The well-designed cheater ensuite connects both the hallway and the master bedroom, offering effortless accessibility. The master suite is a true retreat, with plenty of room to relax and unwind.With its unique floor plan, abundant natural light, and thoughtful details throughout, 10 Tudor St offers the privacy and comfort of a larger home with all the benefits of townhouse living. Dont miss this rare opportunity in Kitcheners sought-after community. |
| Price | $649,000 |
| Taxes: | $3475.00 |
| Assessment Year: | 2024 |
| Occupancy: | Vacant |
| Address: | 10 Tudor Stre , Kitchener, N2R 1W3, Waterloo |
| Directions/Cross Streets: | Huron Rd and Newcastle |
| Rooms: | 6 |
| Bedrooms: | 3 |
| Bedrooms +: | 0 |
| Family Room: | F |
| Basement: | Unfinished |
| Washroom Type | No. of Pieces | Level |
| Washroom Type 1 | 2 | |
| Washroom Type 2 | 4 | |
| Washroom Type 3 | 0 | |
| Washroom Type 4 | 0 | |
| Washroom Type 5 | 0 |
| Total Area: | 0.00 |
| Property Type: | Att/Row/Townhouse |
| Style: | 2-Storey |
| Exterior: | Brick |
| Garage Type: | Built-In |
| Drive Parking Spaces: | 1 |
| Pool: | None |
| Approximatly Square Footage: | 1100-1500 |
| CAC Included: | N |
| Water Included: | N |
| Cabel TV Included: | N |
| Common Elements Included: | N |
| Heat Included: | N |
| Parking Included: | N |
| Condo Tax Included: | N |
| Building Insurance Included: | N |
| Fireplace/Stove: | N |
| Heat Type: | Forced Air |
| Central Air Conditioning: | Central Air |
| Central Vac: | N |
| Laundry Level: | Syste |
| Ensuite Laundry: | F |
| Sewers: | Sewer |
$
%
Years
This calculator is for demonstration purposes only. Always consult a professional
financial advisor before making personal financial decisions.
| Although the information displayed is believed to be accurate, no warranties or representations are made of any kind. |
| HOMELIFE/MIRACLE REALTY LTD |
|
|

Farnaz Masoumi
Broker
Dir:
647-923-4343
Bus:
905-695-7888
Fax:
905-695-0900
| Book Showing | Email a Friend |
Jump To:
At a Glance:
| Type: | Freehold - Att/Row/Townhouse |
| Area: | Waterloo |
| Municipality: | Kitchener |
| Neighbourhood: | Dufferin Grove |
| Style: | 2-Storey |
| Tax: | $3,475 |
| Beds: | 3 |
| Baths: | 2 |
| Fireplace: | N |
| Pool: | None |
Locatin Map:
Payment Calculator:

