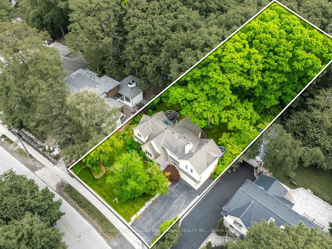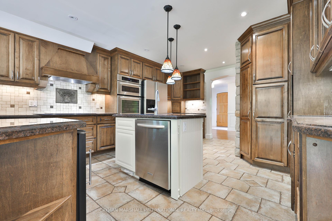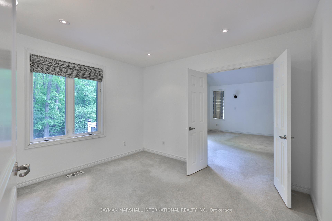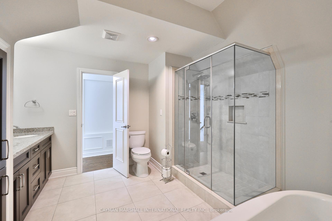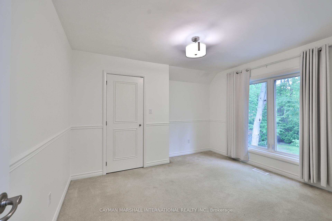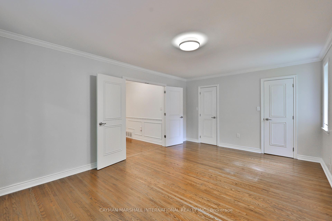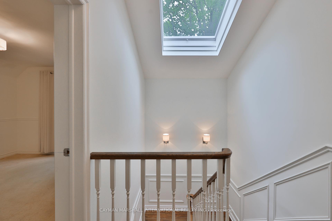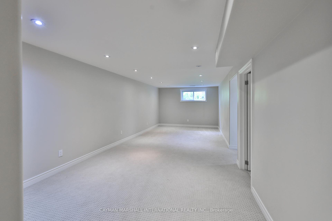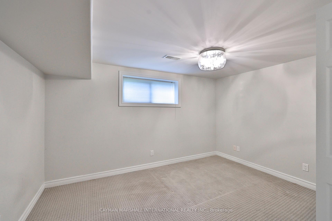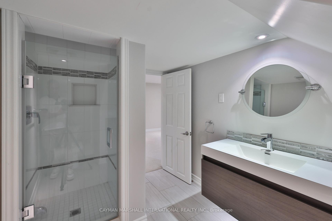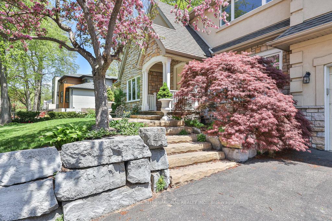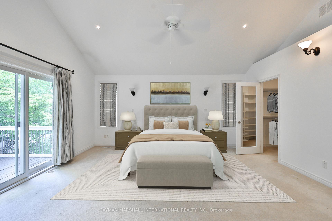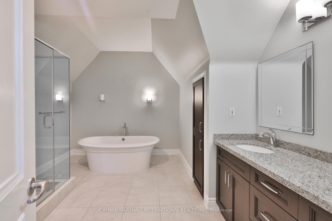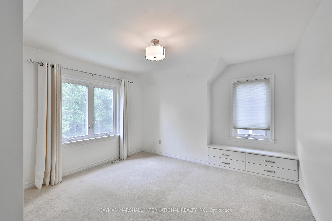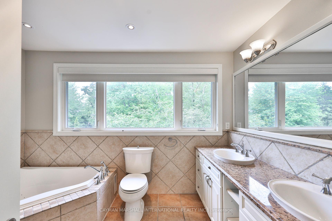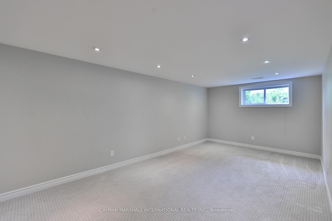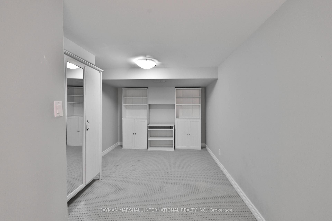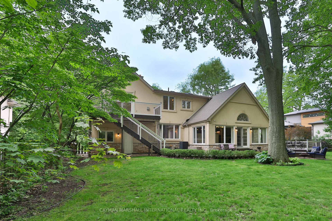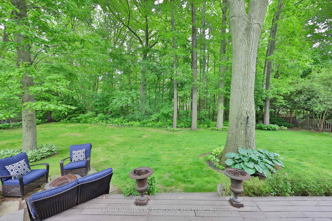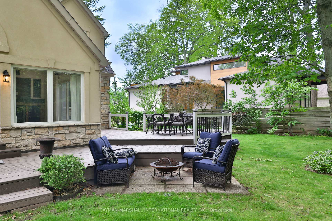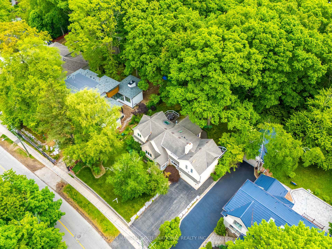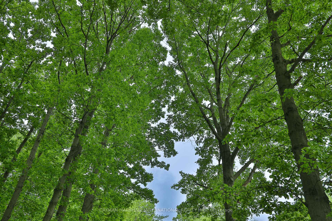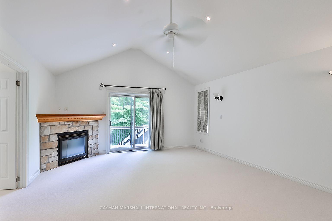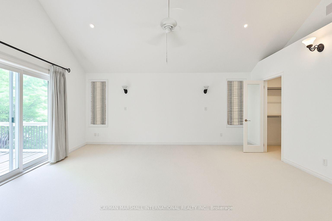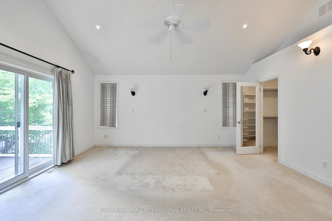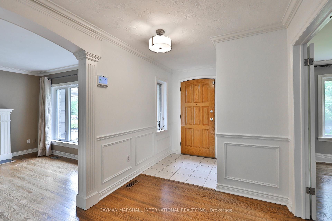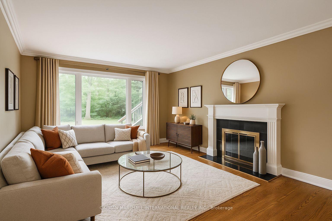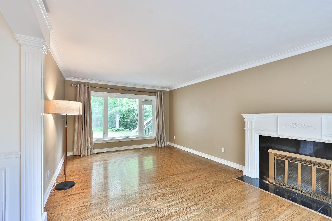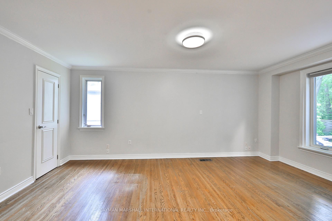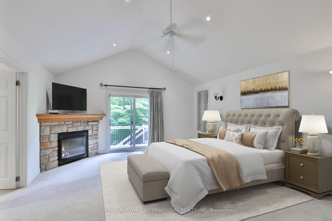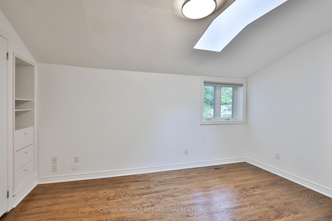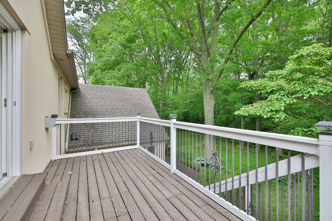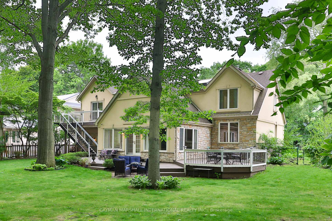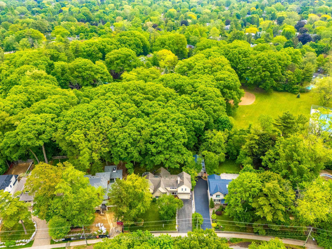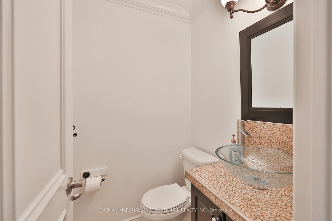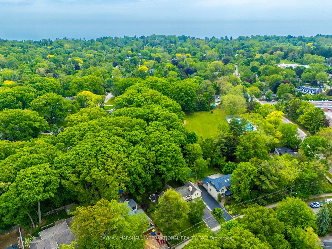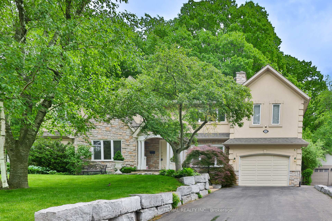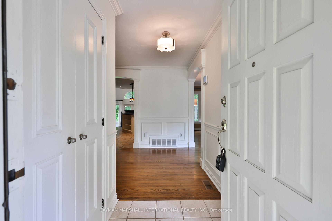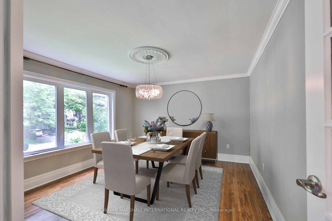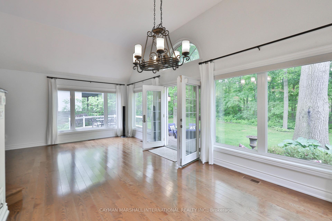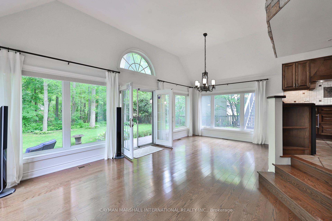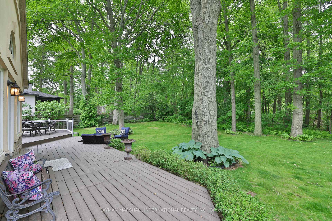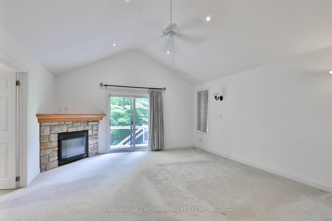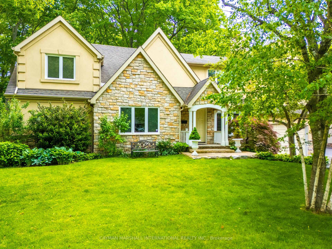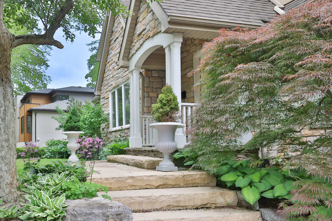$2,699,000
Available - For Sale
Listing ID: W12209731
1334 Devon Road , Oakville, L6J 2M1, Halton
| A standout property on one of Morrisons most prestigious streets. Set on a 0.32-acre lot surrounded by mature forest and ravine, this 4+1 bedroom, 4-bath home offers complete privacy in a setting few properties can match. Over 3,200 sq ft above grade includes a top-floor primary suite with vaulted ceilings, two walk-in closets, a gas fireplace, sitting room, and a balcony overlooking the treed canopy. The main floor is anchored by a great room with vaulted ceiling and fireplace, opening onto a generous deck that extends the living space into the landscape. The kitchen features granite counters, wine fridge, warming drawer, and high-efficiency appliances. The lower level includes a rec room, gym, guest bedroom, and full bath. Hardwood throughout most levels, 4 fireplaces, and 6-car parking. Furnace (2017) owned; AC and hot water tank rented. Walking distance to top-rated schools and minutes to the lake, downtown Oakville, GO, and QEW. |
| Price | $2,699,000 |
| Taxes: | $10704.00 |
| Assessment Year: | 2025 |
| Occupancy: | Owner |
| Address: | 1334 Devon Road , Oakville, L6J 2M1, Halton |
| Directions/Cross Streets: | Devon and Cairncroft Rd |
| Rooms: | 13 |
| Bedrooms: | 4 |
| Bedrooms +: | 1 |
| Family Room: | T |
| Basement: | Finished, Walk-Up |
| Level/Floor | Room | Length(ft) | Width(ft) | Descriptions | |
| Room 1 | Main | Living Ro | 19.68 | 12.1 | Hardwood Floor, Fireplace, Picture Window |
| Room 2 | Main | Dining Ro | 12.69 | 13.87 | Hardwood Floor, Separate Room, Overlooks Frontyard |
| Room 3 | Main | Kitchen | 16.47 | 14.07 | Tile Floor, Centre Island, Combined w/Family |
| Room 4 | Main | Bathroom | 4.66 | 4.26 | |
| Room 5 | Main | Family Ro | 16.5 | 22.34 | Hardwood Floor, Fireplace, W/O To Deck |
| Room 6 | Main | Bedroom | 18.04 | 12.14 | Hardwood Floor, Walk-In Closet(s) |
| Room 7 | Second | Bedroom | 12.07 | 16.86 | |
| Room 8 | Second | Bedroom | 8.46 | 13.68 | |
| Room 9 | Second | Bedroom | 12.07 | 11.05 | |
| Room 10 | Second | Den | 12.33 | 9.97 | |
| Room 11 | Second | Bathroom | 12.37 | 11.45 | |
| Room 12 | Second | Bathroom | 8.5 | 11.48 | |
| Room 13 | Second | Primary B | 16.92 | 15.84 | |
| Room 14 | Second | Laundry | 7.84 | 5.77 | |
| Room 15 | Basement | Bathroom | 11.61 | 6.86 |
| Washroom Type | No. of Pieces | Level |
| Washroom Type 1 | 3 | Basement |
| Washroom Type 2 | 2 | Main |
| Washroom Type 3 | 5 | Second |
| Washroom Type 4 | 4 | Second |
| Washroom Type 5 | 0 |
| Total Area: | 0.00 |
| Property Type: | Detached |
| Style: | 2-Storey |
| Exterior: | Brick, Stone |
| Garage Type: | Attached |
| (Parking/)Drive: | Private |
| Drive Parking Spaces: | 6 |
| Park #1 | |
| Parking Type: | Private |
| Park #2 | |
| Parking Type: | Private |
| Pool: | None |
| Approximatly Square Footage: | 3000-3500 |
| Property Features: | Park, Ravine |
| CAC Included: | N |
| Water Included: | N |
| Cabel TV Included: | N |
| Common Elements Included: | N |
| Heat Included: | N |
| Parking Included: | N |
| Condo Tax Included: | N |
| Building Insurance Included: | N |
| Fireplace/Stove: | Y |
| Heat Type: | Forced Air |
| Central Air Conditioning: | Central Air |
| Central Vac: | Y |
| Laundry Level: | Syste |
| Ensuite Laundry: | F |
| Elevator Lift: | False |
| Sewers: | Sewer |
$
%
Years
This calculator is for demonstration purposes only. Always consult a professional
financial advisor before making personal financial decisions.
| Although the information displayed is believed to be accurate, no warranties or representations are made of any kind. |
| CAYMAN MARSHALL INTERNATIONAL REALTY INC. |
|
|

Farnaz Masoumi
Broker
Dir:
647-923-4343
Bus:
905-695-7888
Fax:
905-695-0900
| Book Showing | Email a Friend |
Jump To:
At a Glance:
| Type: | Freehold - Detached |
| Area: | Halton |
| Municipality: | Oakville |
| Neighbourhood: | 1011 - MO Morrison |
| Style: | 2-Storey |
| Tax: | $10,704 |
| Beds: | 4+1 |
| Baths: | 4 |
| Fireplace: | Y |
| Pool: | None |
Locatin Map:
Payment Calculator:

