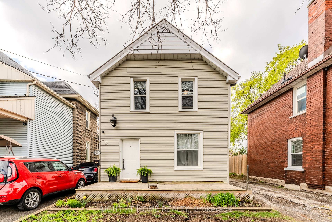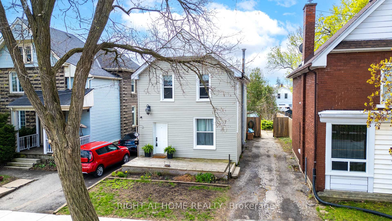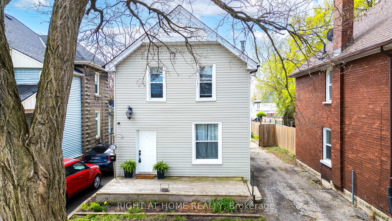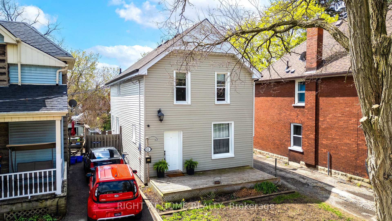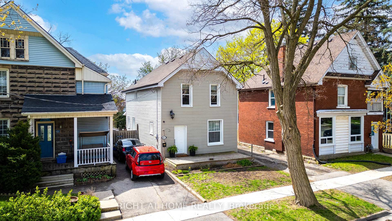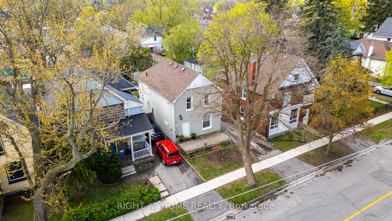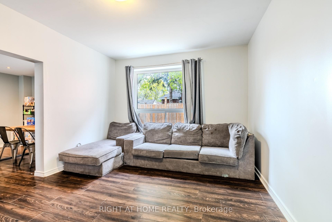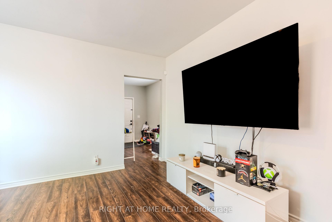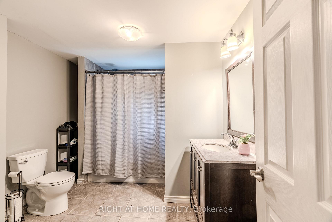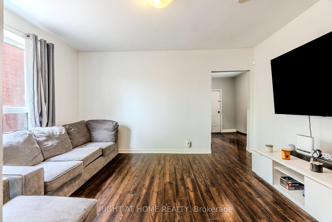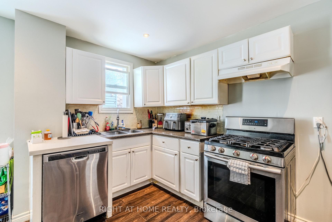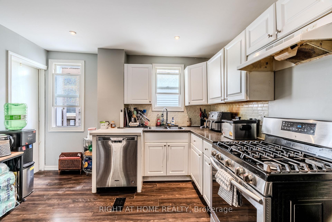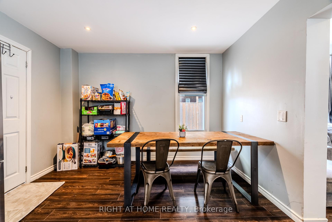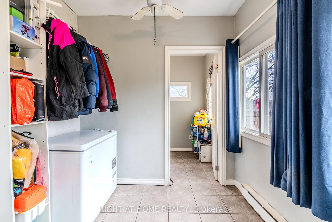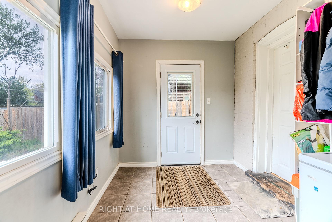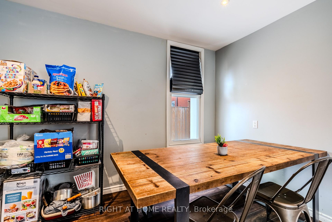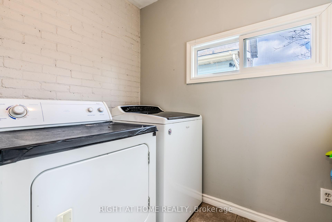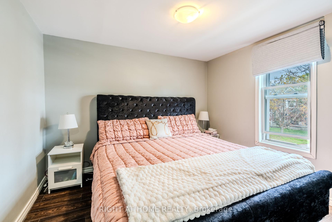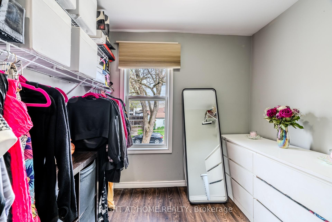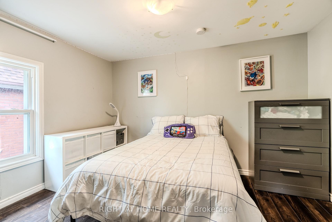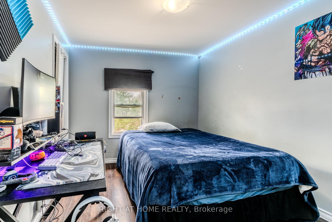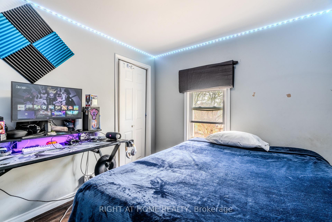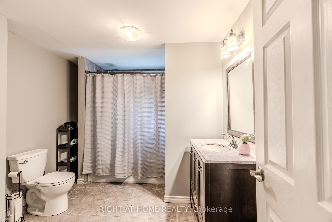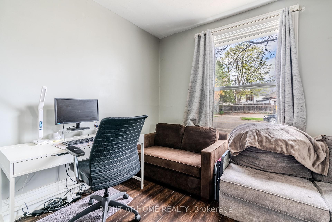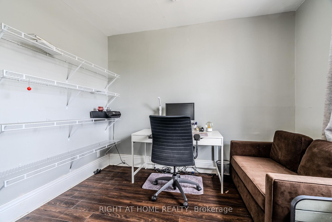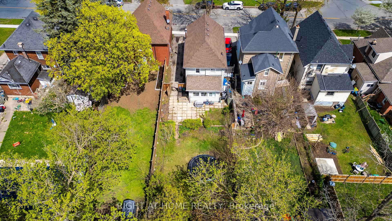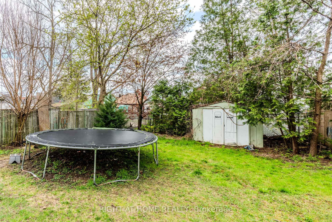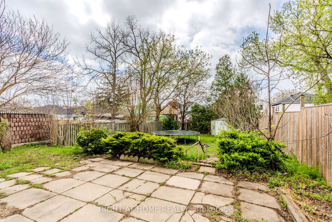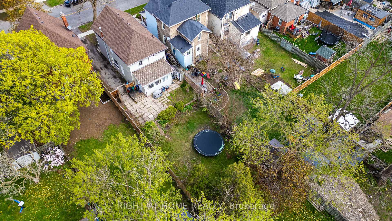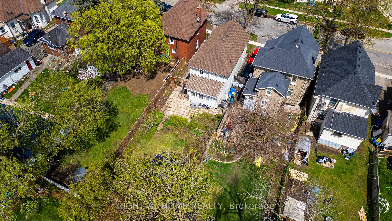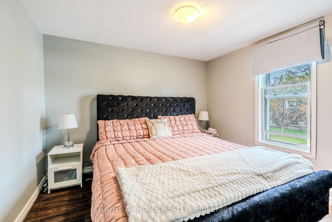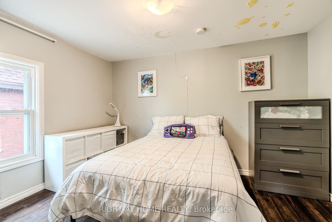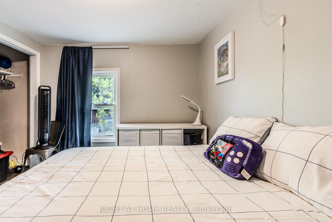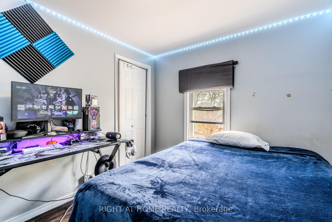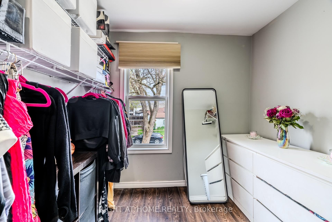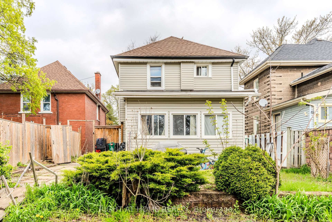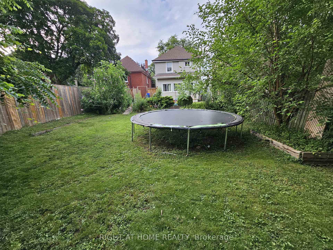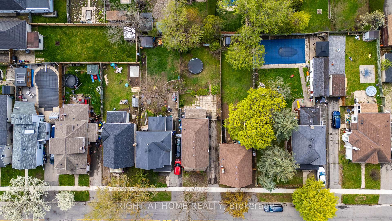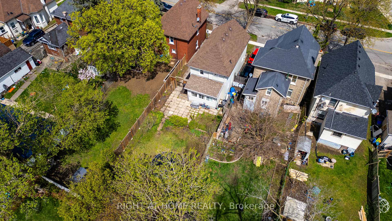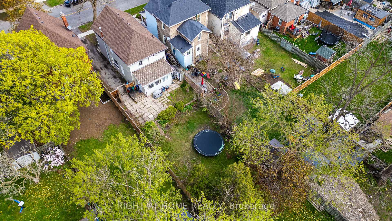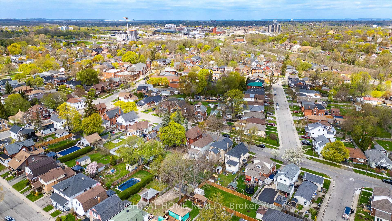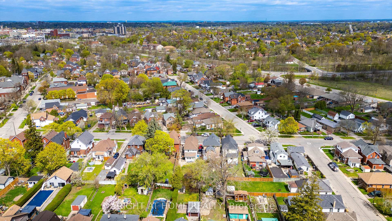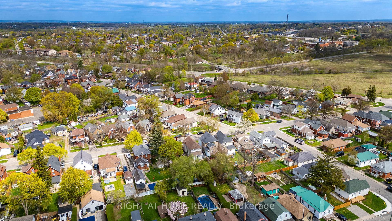$574,888
Available - For Sale
Listing ID: X12215295
41 Brighton Aven , Brantford, N3S 1V8, Brantford
| Welcome 41 Brighton Ave N in Brantford. Opportunity Knocks!!! This home has lots of potential with a main-level bedroom and deep lot. This home is a 4 Bedroom | 1 Bath - amazing family home. Built in 1910, this home is in a great mature neighbour and features lots of potential for your family! This house boasts an incredible oversized front patio that opens up to a spacious front foyer. The main level features a main level bedroom (or a great office or den). This leads to a Family Room space that has a large window that lets in lots of natural light and is a perfect place for a family to hang out after a long day! The oversized eat-in kitchen is perfect to share a great meal and create memories. The mud-room is a perfect place for the kids to remove their shoes and/or go out to the amazing back yard as this property has a 133 ft deep lot. The Primary Bedroom has a large walk-in closet and the other 2 Bedrooms are a great size with storage and lots of natural light. The unfinished basement/crawl space can be a great future family space and is a great space for storage. The house is close to a brand-new Costco, shops, parks and schools! This home is perfect for a first-time home buyer, investor or downsizer! |
| Price | $574,888 |
| Taxes: | $3360.00 |
| Occupancy: | Owner |
| Address: | 41 Brighton Aven , Brantford, N3S 1V8, Brantford |
| Directions/Cross Streets: | Dalhousie St/Murray St |
| Rooms: | 9 |
| Bedrooms: | 4 |
| Bedrooms +: | 0 |
| Family Room: | F |
| Basement: | Unfinished |
| Level/Floor | Room | Length(ft) | Width(ft) | Descriptions | |
| Room 1 | Main | Kitchen | 10.46 | 11.51 | Laminate, Eat-in Kitchen, Stainless Steel Appl |
| Room 2 | Main | Dining Ro | 7.77 | 11.55 | Laminate, Large Window |
| Room 3 | Main | Family Ro | 15.06 | 11.94 | Laminate, Large Window |
| Room 4 | Main | Mud Room | 9.25 | 8.27 | Ceramic Floor, W/O To Yard |
| Room 5 | Main | Laundry | 5.41 | 8.23 | |
| Room 6 | Main | Bedroom 4 | 9.74 | 10.96 | Laminate, Large Window, Walk-In Closet(s) |
| Room 7 | Upper | Primary B | 11.81 | 8.99 | Laminate, Large Window, Walk-In Closet(s) |
| Room 8 | Upper | Bedroom 2 | 10 | 8.99 | Laminate, Large Window, Large Closet |
| Room 9 | Upper | Bedroom 3 | 10 | 8.99 | Laminate, Large Window, Large Window |
| Washroom Type | No. of Pieces | Level |
| Washroom Type 1 | 4 | Upper |
| Washroom Type 2 | 0 | |
| Washroom Type 3 | 0 | |
| Washroom Type 4 | 0 | |
| Washroom Type 5 | 0 |
| Total Area: | 0.00 |
| Property Type: | Detached |
| Style: | 2-Storey |
| Exterior: | Aluminum Siding |
| Garage Type: | None |
| (Parking/)Drive: | Private |
| Drive Parking Spaces: | 3 |
| Park #1 | |
| Parking Type: | Private |
| Park #2 | |
| Parking Type: | Private |
| Pool: | None |
| Approximatly Square Footage: | 1500-2000 |
| CAC Included: | N |
| Water Included: | N |
| Cabel TV Included: | N |
| Common Elements Included: | N |
| Heat Included: | N |
| Parking Included: | N |
| Condo Tax Included: | N |
| Building Insurance Included: | N |
| Fireplace/Stove: | N |
| Heat Type: | Forced Air |
| Central Air Conditioning: | Central Air |
| Central Vac: | N |
| Laundry Level: | Syste |
| Ensuite Laundry: | F |
| Sewers: | Sewer |
$
%
Years
This calculator is for demonstration purposes only. Always consult a professional
financial advisor before making personal financial decisions.
| Although the information displayed is believed to be accurate, no warranties or representations are made of any kind. |
| RIGHT AT HOME REALTY |
|
|

Farnaz Masoumi
Broker
Dir:
647-923-4343
Bus:
905-695-7888
Fax:
905-695-0900
| Book Showing | Email a Friend |
Jump To:
At a Glance:
| Type: | Freehold - Detached |
| Area: | Brantford |
| Municipality: | Brantford |
| Neighbourhood: | Dufferin Grove |
| Style: | 2-Storey |
| Tax: | $3,360 |
| Beds: | 4 |
| Baths: | 1 |
| Fireplace: | N |
| Pool: | None |
Locatin Map:
Payment Calculator:

