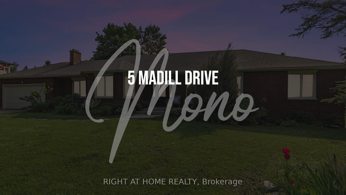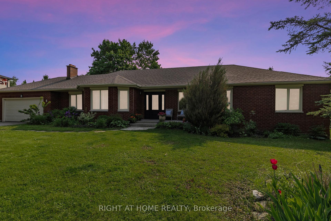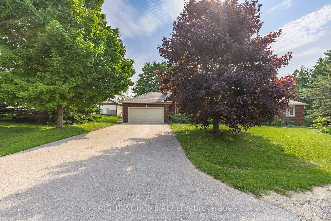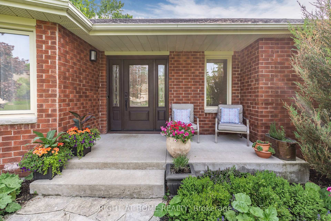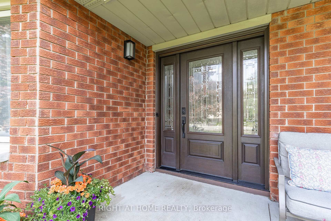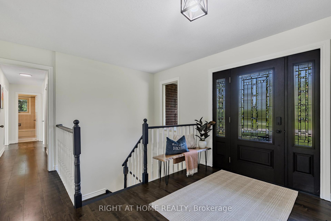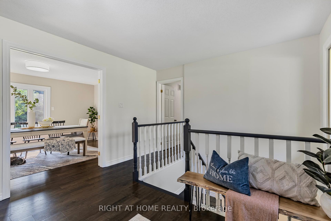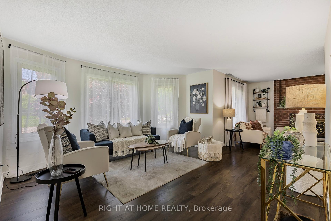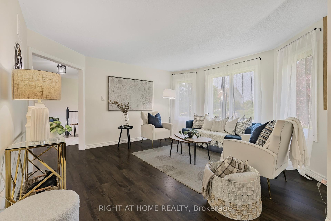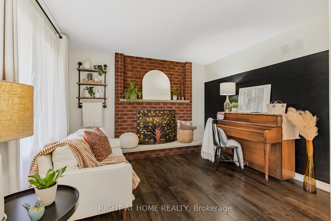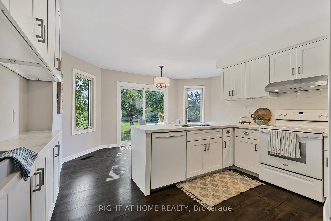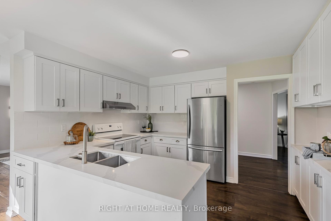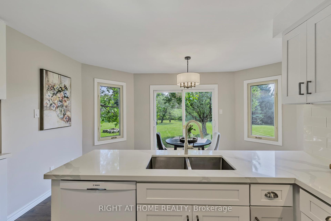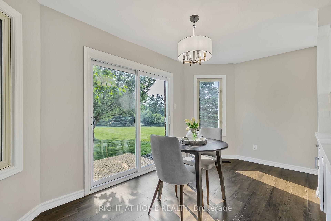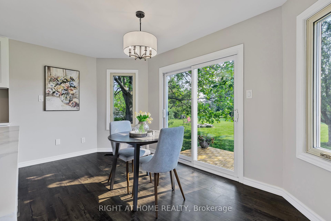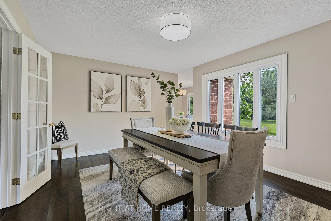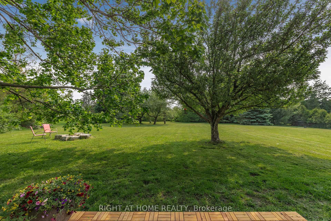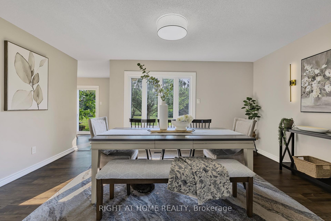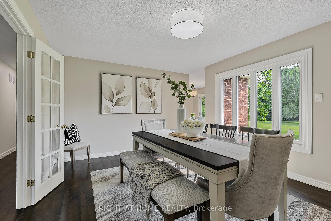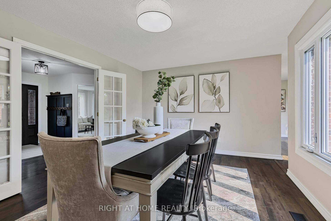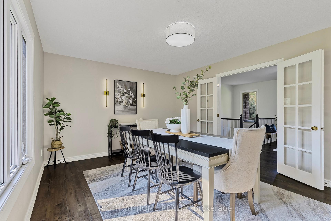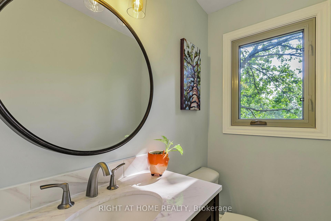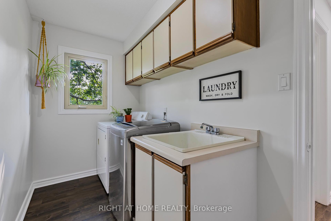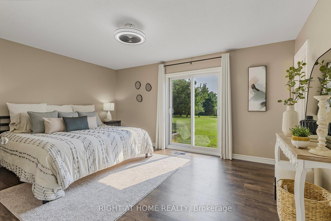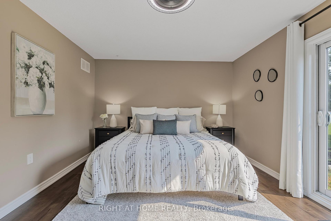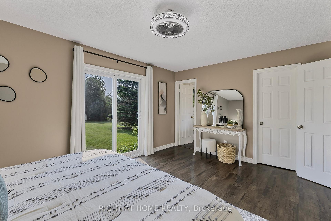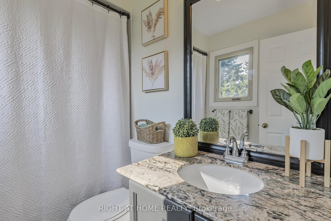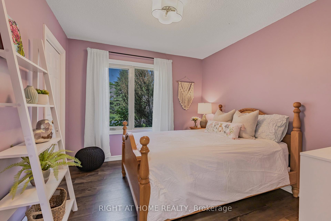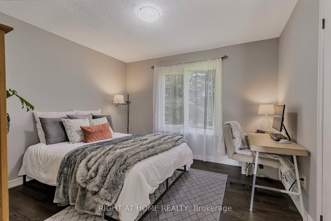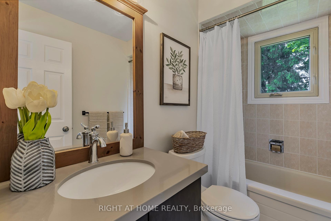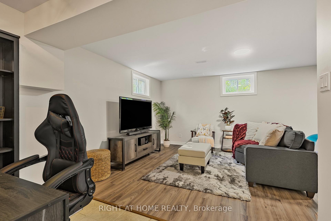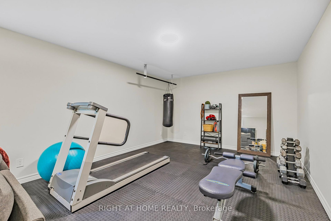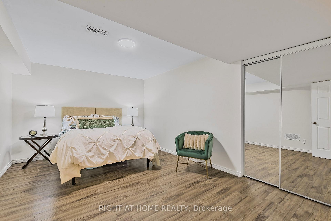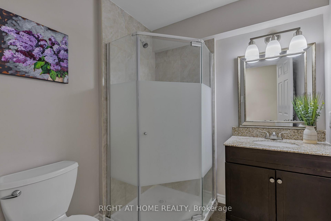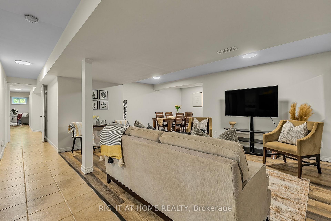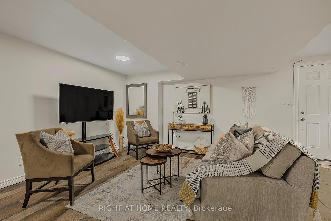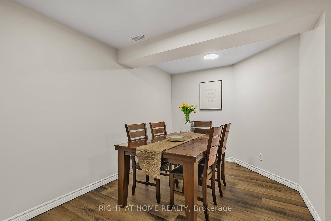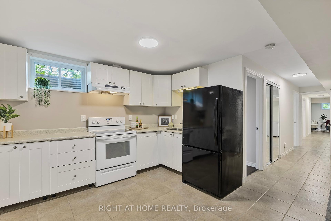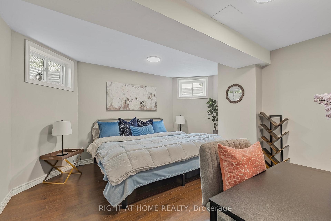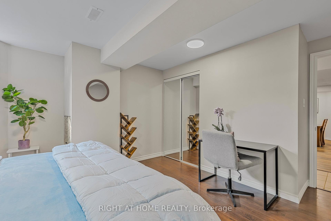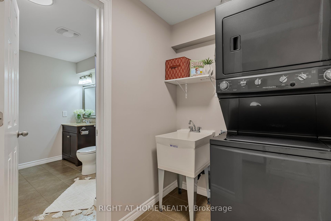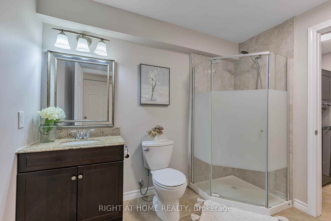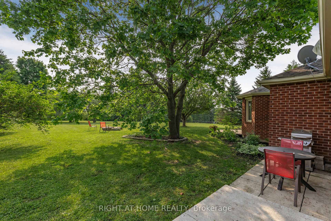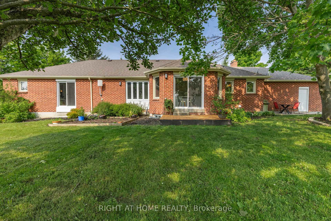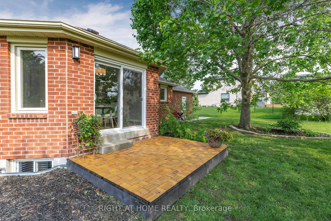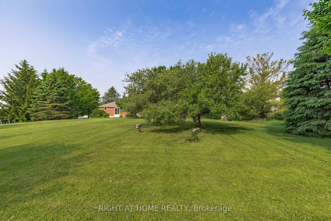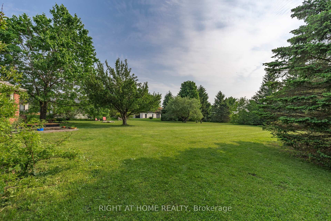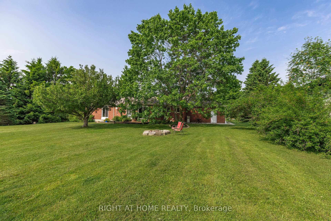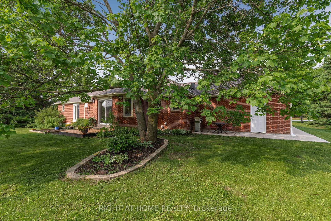$1,270,000
Available - For Sale
Listing ID: X12214839
5 Madill Driv , Mono, L9W 6G3, Dufferin
| Welcome to 5 Madill Dr, Mono, a spacious bungalow on 0.9 acres in the desirable Devonleigh Gate neighbourhood, 7 minutes north of Orangeville. This inviting home boasts 3 + 1 bedrooms and 5 bathrooms. Enjoy a carpet-free interior, an abundance of natural light, main floor laundry with access to the garage, an eat-in kitchen with white cabinetry and quartz countertops, a dining room with French doors, bedrooms separated from the main living area, and a primary bedroom overlooking the backyard with ensuite and walk-in closet. The finished basement is a true bonus, offering a 1-bedroom, 1-bathroom in-law suite with walk-up to the garage, plus a recreation room/gym, home office, 3-piece bath, and additional laundry room. Sit and relax on the covered front porch or gather around the fire pit. Roughed in central vacuum on main floor. Natural gas connection for the BBQ. Iron Ox Chemical Free Iron Filter, Water Softener & UV System (2013), Natural Gas Furnace & Water Heater (2014), Garage Door (2014), Front Entrance Door (2016), Well Tank and Submersible Pump (2016), Basement Waterproofing (2016) with 25-year transferable warranty, Paved Driveway (2017), Roof Shingles (2019) |
| Price | $1,270,000 |
| Taxes: | $5304.57 |
| Occupancy: | Owner |
| Address: | 5 Madill Driv , Mono, L9W 6G3, Dufferin |
| Directions/Cross Streets: | Hwy 10 & 15th Sideroad |
| Rooms: | 7 |
| Rooms +: | 5 |
| Bedrooms: | 3 |
| Bedrooms +: | 1 |
| Family Room: | T |
| Basement: | Finished, Separate Ent |
| Level/Floor | Room | Length(ft) | Width(ft) | Descriptions | |
| Room 1 | Main | Living Ro | 14.3 | 13.97 | |
| Room 2 | Main | Dining Ro | 15.91 | 11.97 | Overlooks Backyard |
| Room 3 | Main | Kitchen | 17.81 | 11.58 | Eat-in Kitchen, W/O To Deck |
| Room 4 | Main | Family Ro | 11.91 | 11.38 | |
| Room 5 | Main | Primary B | 15.91 | 11.97 | 4 Pc Ensuite, Walk-In Closet(s) |
| Room 6 | Main | Bedroom 2 | 10.89 | 9.84 | |
| Room 7 | Main | Bedroom 3 | 11.74 | 10.89 | |
| Room 8 | Basement | Recreatio | 25.98 | 12.07 | |
| Room 9 | Basement | Office | 15.68 | 11.09 | Mirrored Closet |
| Room 10 | Basement | Recreatio | 17.91 | 12.66 | Irregular Room |
| Room 11 | Basement | Kitchen | 10.69 | 7.22 | Access To Garage |
| Room 12 | Basement | Bedroom | 12.3 | 12.56 | Mirrored Closet, Irregular Room |
| Washroom Type | No. of Pieces | Level |
| Washroom Type 1 | 2 | Main |
| Washroom Type 2 | 4 | Main |
| Washroom Type 3 | 4 | Main |
| Washroom Type 4 | 3 | Basement |
| Washroom Type 5 | 3 | Basement |
| Total Area: | 0.00 |
| Property Type: | Detached |
| Style: | Bungalow |
| Exterior: | Brick |
| Garage Type: | Attached |
| Drive Parking Spaces: | 6 |
| Pool: | None |
| Approximatly Square Footage: | 1500-2000 |
| Property Features: | Park |
| CAC Included: | N |
| Water Included: | N |
| Cabel TV Included: | N |
| Common Elements Included: | N |
| Heat Included: | N |
| Parking Included: | N |
| Condo Tax Included: | N |
| Building Insurance Included: | N |
| Fireplace/Stove: | N |
| Heat Type: | Forced Air |
| Central Air Conditioning: | Central Air |
| Central Vac: | N |
| Laundry Level: | Syste |
| Ensuite Laundry: | F |
| Sewers: | Septic |
$
%
Years
This calculator is for demonstration purposes only. Always consult a professional
financial advisor before making personal financial decisions.
| Although the information displayed is believed to be accurate, no warranties or representations are made of any kind. |
| RIGHT AT HOME REALTY |
|
|

Farnaz Masoumi
Broker
Dir:
647-923-4343
Bus:
905-695-7888
Fax:
905-695-0900
| Virtual Tour | Book Showing | Email a Friend |
Jump To:
At a Glance:
| Type: | Freehold - Detached |
| Area: | Dufferin |
| Municipality: | Mono |
| Neighbourhood: | Rural Mono |
| Style: | Bungalow |
| Tax: | $5,304.57 |
| Beds: | 3+1 |
| Baths: | 5 |
| Fireplace: | N |
| Pool: | None |
Locatin Map:
Payment Calculator:

