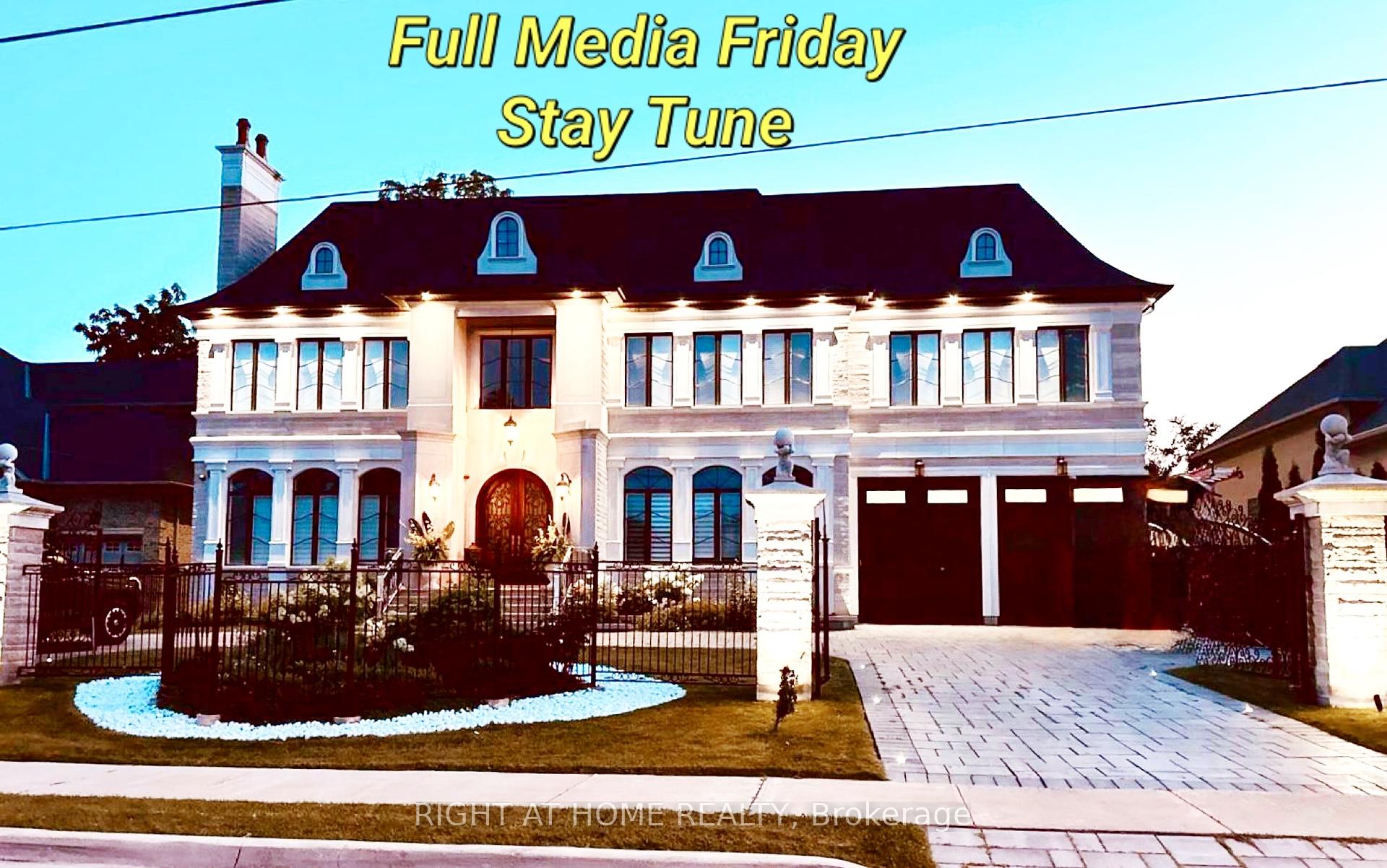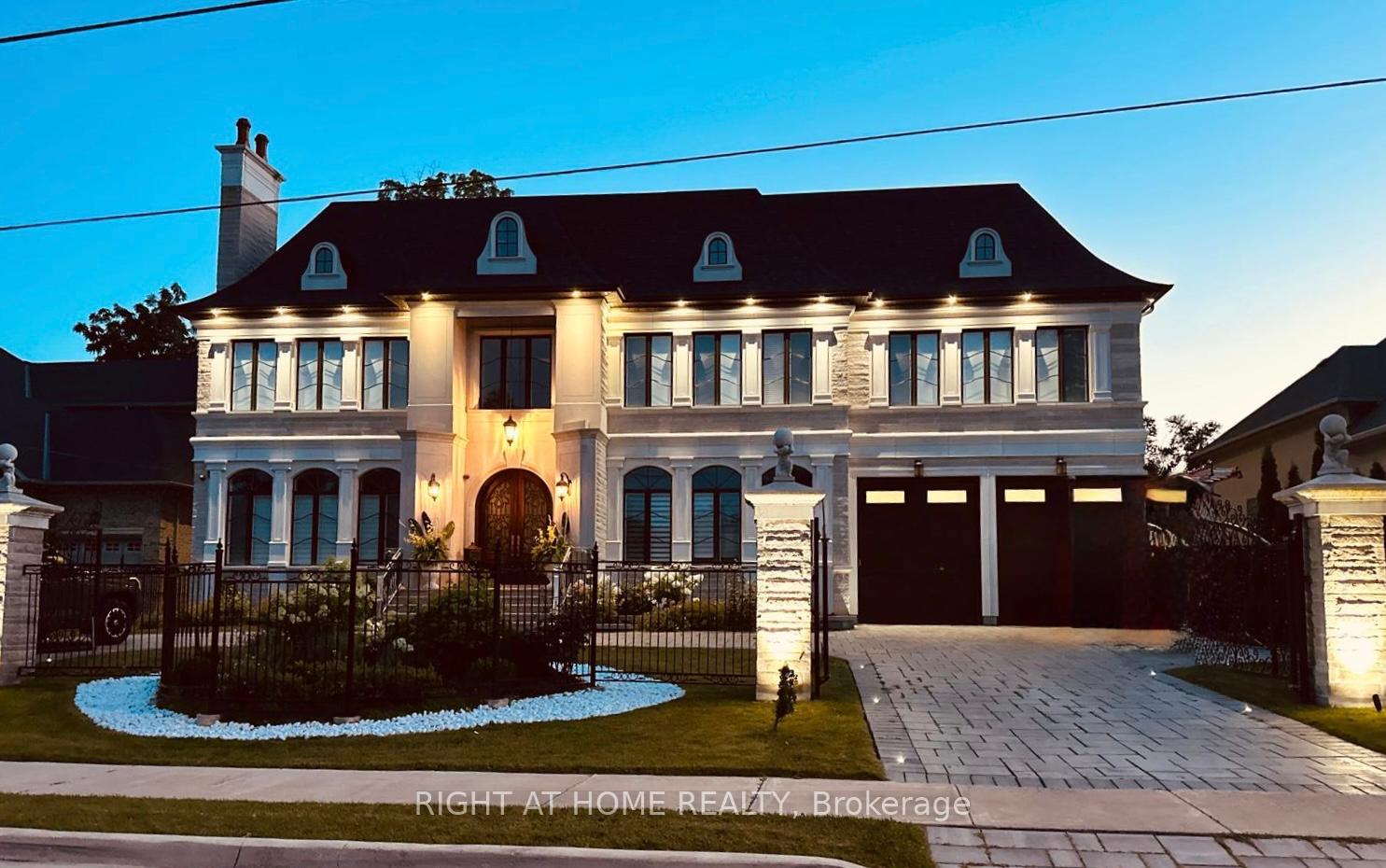$10,700,000
Available - For Sale
Listing ID: N12214060
10 Yongeview Aven , Richmond Hill, L4C 7A4, York
| Sophisticated custom-cut Indian limestone stone castle located in the high-end and most prestigious area of South Richvale, Richmond Hill. This exclusive estate was crafted by a high-end home builder with over 2 decades of experience and a portfolio that includes NHL players and elite developers. Situated on a rare 85 x 255 ft perfectly rectangular lot, this white mansion has exquisite French-European design with a splash of contemporary elegance. open-concept layout offers an impressive, uninterrupted sightline from the grand front entrance to the serene backyard. This estate spans 12,000 sq ft of lavish L/ space, highlighted by a soaring 22-ft foyer, 28 ft coffered luxurious DOME w elect lights, art woodwork, Natural stone walls w lighting,2 elegants Powder-r w custom walnuts cabinets,swarovski Faucets& onyx stone refined sophistication Exceptional Natural light &dramatic W design frame stunning panoramic views of the landscaping. Main floor is 11 ft, the 2nd is 13 ft, with an elevator. Executive The gourmet kitchen features custom cabinetry, a massive walnut 10.5 x 5.3 ft center island, The castle 5+1 Br,10 wash r with extensive architectural 13-foot D/b cathedral ceilings & heated fl en-suite Brs, walking closets with automated lights, M-sitting area opens to spacious balcony w panoramic views & breathtaking closet room just for celebrities quality, Ground L radiant heated fl w(water supply) gym mir with D/b dr glasses, Smart systems, full B/I speakers, Theatre with surround sound system, recreation R with wet bar and large wine cellar (capacity 1800+ bottles) Step outside to your private resort-style backyard, a massive concrete heated saltwater pool (20x40 ft) with a waterfall, shower,, Stone gas fire pit, luxurious heavy concrete venus statues & 4 elegents grand concrete planters, mature trees, all natural stones around the garden.Hot tub for 8 persons, perfect for gatherings under the stars.Custom walnut PW-rooms, Swarovski crystal faucets, onyx stones |
| Price | $10,700,000 |
| Taxes: | $27708.00 |
| Occupancy: | Owner |
| Address: | 10 Yongeview Aven , Richmond Hill, L4C 7A4, York |
| Acreage: | .50-1.99 |
| Directions/Cross Streets: | yonge/Hwy7 |
| Rooms: | 12 |
| Rooms +: | 6 |
| Bedrooms: | 5 |
| Bedrooms +: | 1 |
| Family Room: | T |
| Basement: | Finished, Walk-Up |
| Level/Floor | Room | Length(ft) | Width(ft) | Descriptions | |
| Room 1 | Main | Family Ro | 20.99 | 19.68 | Gas Fireplace, Built-in Speakers, B/I Bookcase |
| Room 2 | Main | Kitchen | 24.11 | 17.71 | B/I Appliances, Centre Island, Built-in Speakers |
| Room 3 | Main | Breakfast | 21.75 | 14.1 | Built-in Speakers, Combined w/Family, W/O To Balcony |
| Room 4 | Main | Living Ro | 20.34 | 13.78 | Gas Fireplace, Panelled, Built-in Speakers |
| Room 5 | |||||
| Room 6 | Main | Dining Ro | 20.34 | 13.78 | Coffered Ceiling(s), Built-in Speakers, Panelled |
| Room 7 | Main | Library | 18.7 | 12.14 | Coffered Ceiling(s), B/I Shelves, Gas Fireplace |
| Room 8 | Ground | Mud Room | 12.5 | 11.81 | Double Closet, B/I Shelves, Laundry Sink |
| Room 9 | Second | Primary B | 19.02 | 18.04 | Cathedral Ceiling(s), Built-in Speakers, Overlooks Garden |
| Room 10 | Second | Sitting | 20.99 | 13.45 | W/O To Balcony, Overlooks Garden, Built-in Speakers |
| Room 11 | Second | Bedroom 2 | 20.07 | 13.78 | Cathedral Ceiling(s), Walk-In Closet(s), 4 Pc Bath |
| Room 12 | Second | Bedroom 3 | 21.32 | 13.12 | Cathedral Ceiling(s), Walk-In Closet(s), 5 Pc Ensuite |
| Room 13 | Second | Bedroom 4 | 21.32 | 16.07 | Cathedral Ceiling(s), Walk-In Closet(s), 5 Pc Ensuite |
| Room 14 | Second | Bedroom 5 | 14.1 | 14.76 | Cathedral Ceiling(s), Double Closet, 4 Pc Ensuite |
| Room 15 | Ground | Media Roo | 20.66 | 16.86 | Built-in Speakers, Heated Floor, B/I Bookcase |
| Washroom Type | No. of Pieces | Level |
| Washroom Type 1 | 9 | |
| Washroom Type 2 | 5 | |
| Washroom Type 3 | 4 | |
| Washroom Type 4 | 2 | |
| Washroom Type 5 | 1 | |
| Washroom Type 6 | 9 | |
| Washroom Type 7 | 5 | |
| Washroom Type 8 | 4 | |
| Washroom Type 9 | 2 | |
| Washroom Type 10 | 1 | |
| Washroom Type 11 | 9 | |
| Washroom Type 12 | 5 | |
| Washroom Type 13 | 4 | |
| Washroom Type 14 | 2 | |
| Washroom Type 15 | 1 |
| Total Area: | 0.00 |
| Property Type: | Detached |
| Style: | 2-Storey |
| Exterior: | Stone, Brick |
| Garage Type: | Built-In |
| (Parking/)Drive: | Circular D |
| Drive Parking Spaces: | 9 |
| Park #1 | |
| Parking Type: | Circular D |
| Park #2 | |
| Parking Type: | Circular D |
| Park #3 | |
| Parking Type: | Private |
| Pool: | Inground |
| Approximatly Square Footage: | 5000 + |
| CAC Included: | N |
| Water Included: | N |
| Cabel TV Included: | N |
| Common Elements Included: | N |
| Heat Included: | N |
| Parking Included: | N |
| Condo Tax Included: | N |
| Building Insurance Included: | N |
| Fireplace/Stove: | Y |
| Heat Type: | Forced Air |
| Central Air Conditioning: | Central Air |
| Central Vac: | Y |
| Laundry Level: | Syste |
| Ensuite Laundry: | F |
| Elevator Lift: | True |
| Sewers: | Sewer |
$
%
Years
This calculator is for demonstration purposes only. Always consult a professional
financial advisor before making personal financial decisions.
| Although the information displayed is believed to be accurate, no warranties or representations are made of any kind. |
| RIGHT AT HOME REALTY |
|
|

Farnaz Masoumi
Broker
Dir:
647-923-4343
Bus:
905-695-7888
Fax:
905-695-0900
| Book Showing | Email a Friend |
Jump To:
At a Glance:
| Type: | Freehold - Detached |
| Area: | York |
| Municipality: | Richmond Hill |
| Neighbourhood: | South Richvale |
| Style: | 2-Storey |
| Tax: | $27,708 |
| Beds: | 5+1 |
| Baths: | 10 |
| Fireplace: | Y |
| Pool: | Inground |
Locatin Map:
Payment Calculator:





