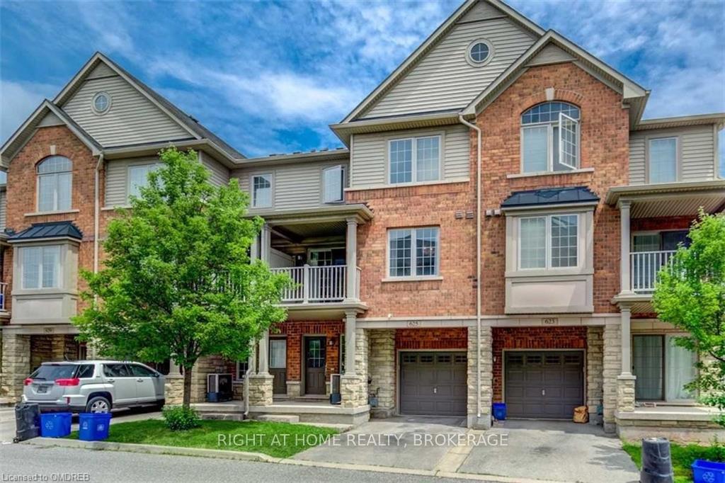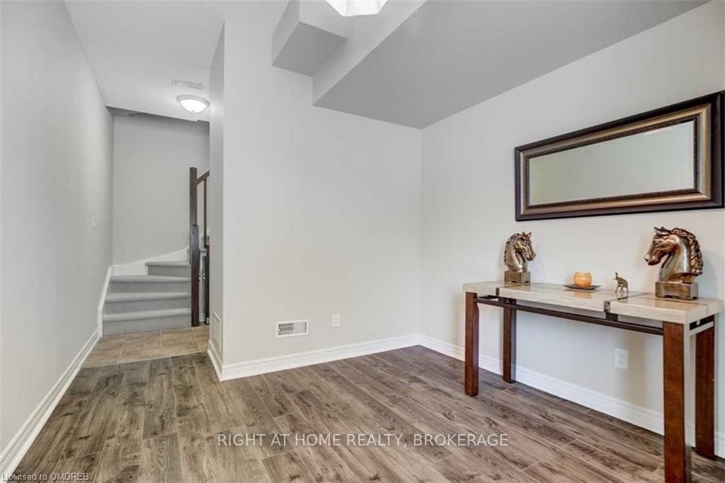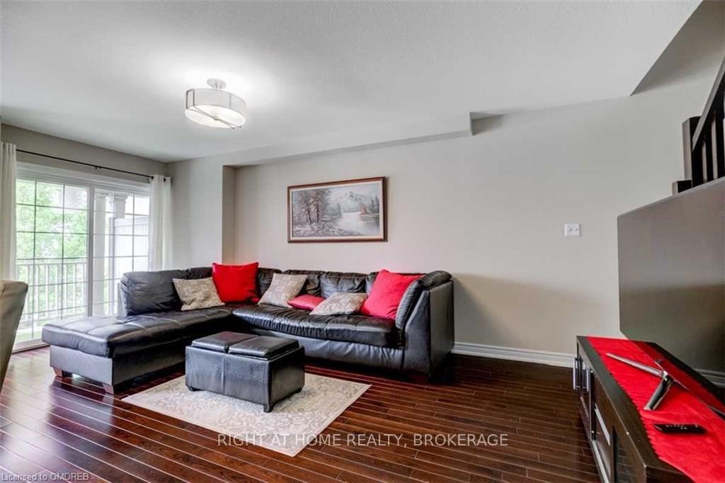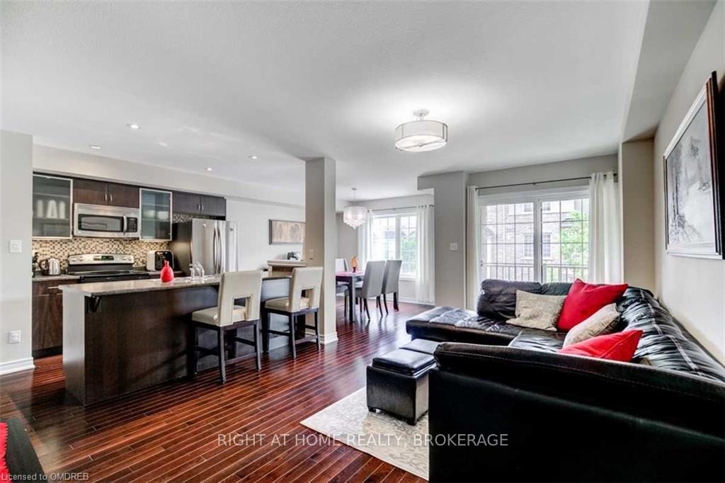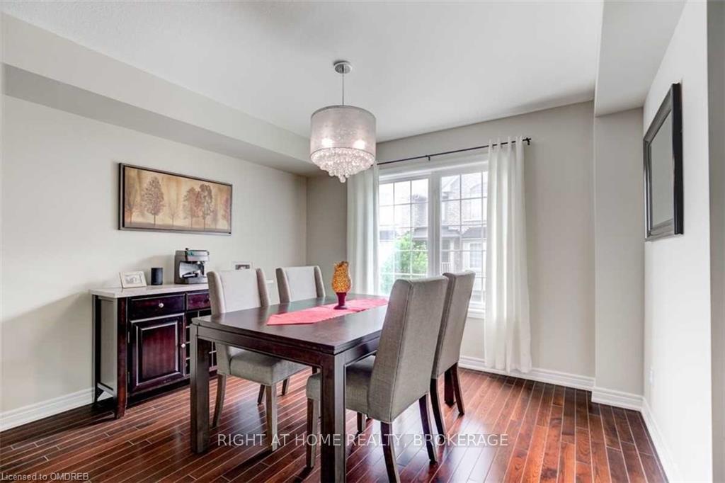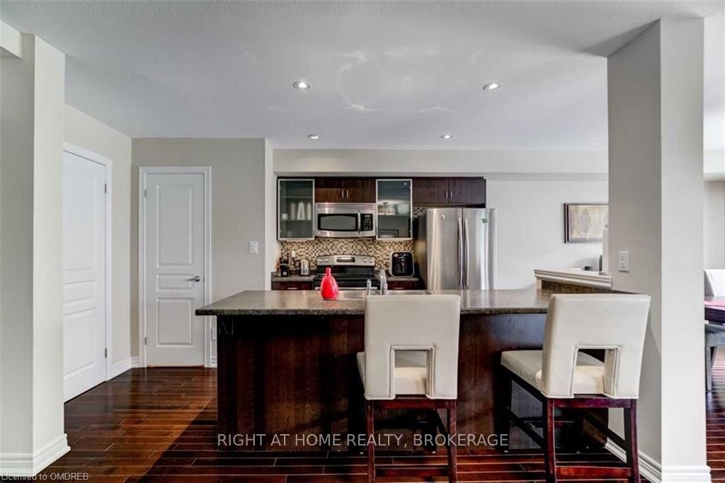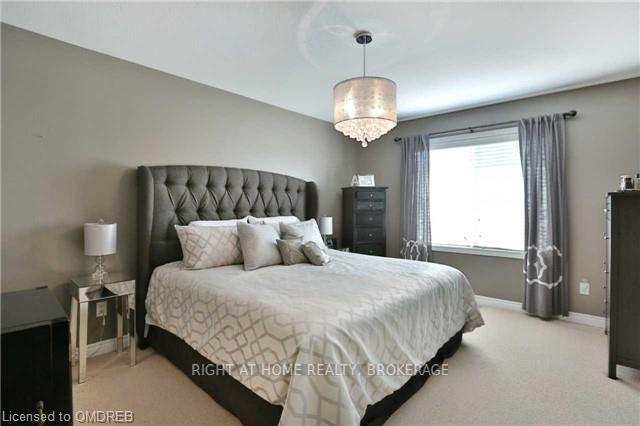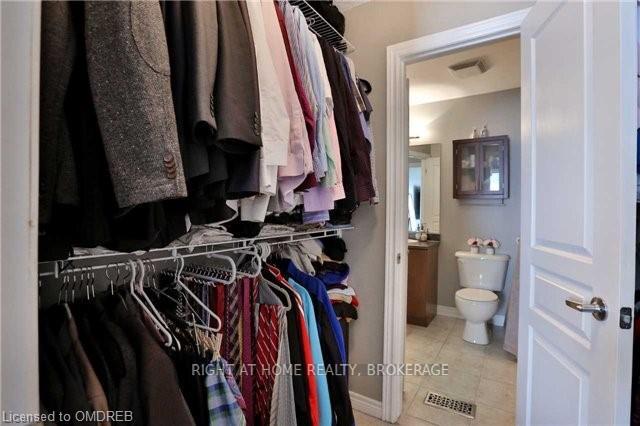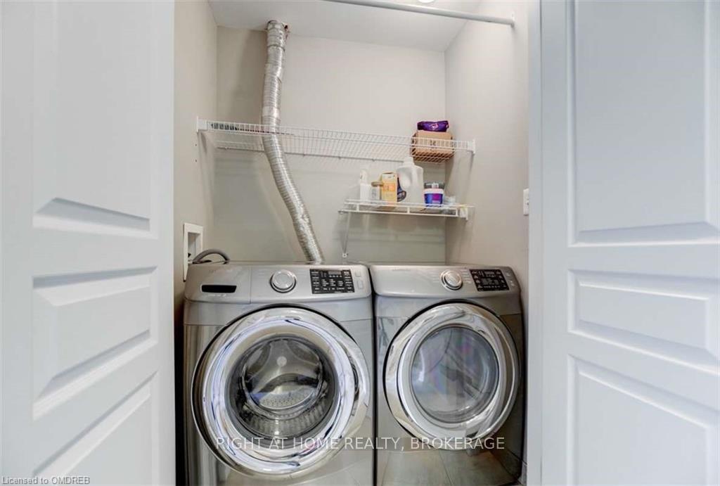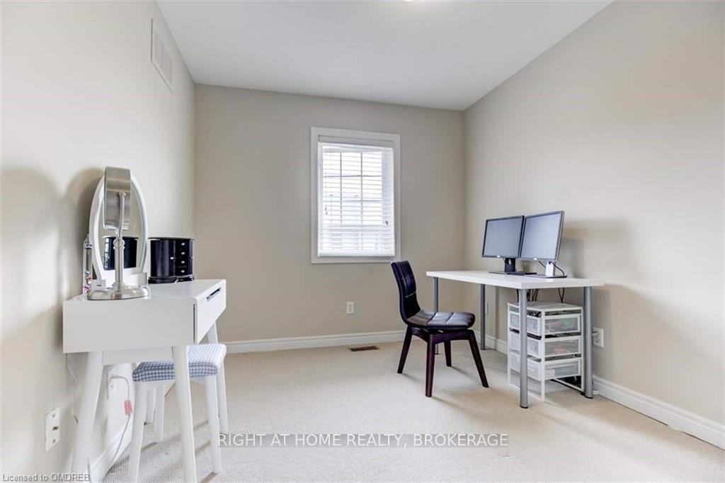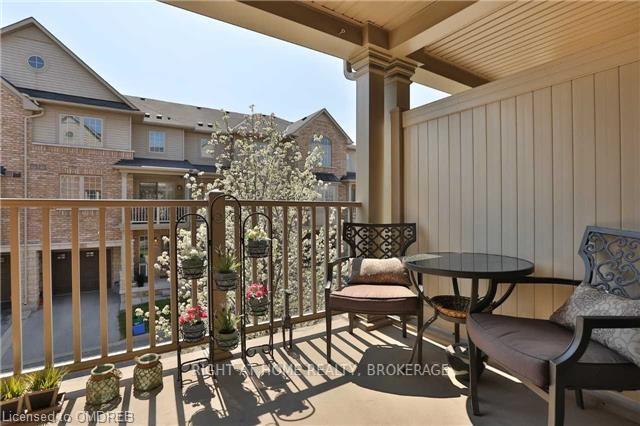$2,900
Available - For Rent
Listing ID: W12213009
625 FORGETT N/A , Burlington, L7L 0C5, Halton
| Welcome to this bright & spacious, open-concept townhome in a quiet complex in southeast Burlington. Featuring 2 bedrooms, 1.5 bathrooms, upgraded kitchen with 4 stainless steel appliances, backsplash, and breakfast bar, living room with hardwood floors, large dining room with hardwood floors and sliding doors to the private balcony, 2 generous sized bedrooms both with broadloom, 9ft ceilings, freshly painted throughout with neutral colours, private driveway, garage with inside entry, and lots of visitor parking in the complex. Close to the GO, QEW, bus stop, schools, parks, shops, dining, and endless other great amenities. Available immediately. Welcome Home |
| Price | $2,900 |
| Taxes: | $0.00 |
| Payment Frequency: | Monthly |
| Payment Method: | Cheque |
| Rental Application Required: | T |
| Deposit Required: | True |
| Credit Check: | T |
| Employment Letter | T |
| References Required: | T |
| Occupancy: | Tenant |
| Address: | 625 FORGETT N/A , Burlington, L7L 0C5, Halton |
| Acreage: | < .50 |
| Directions/Cross Streets: | Appleby and Fariview |
| Rooms: | 9 |
| Rooms +: | 0 |
| Bedrooms: | 2 |
| Bedrooms +: | 0 |
| Family Room: | F |
| Basement: | Unfinished, None |
| Furnished: | Unfu |
| Level/Floor | Room | Length(ft) | Width(ft) | Descriptions | |
| Room 1 | Main | Den | 11.58 | 9.58 | |
| Room 2 | Second | Living Ro | 18.89 | 10.89 | |
| Room 3 | Second | Kitchen | 12.56 | 8.82 | |
| Room 4 | Second | Dining Ro | 11.38 | 10.73 | |
| Room 5 | Third | Primary B | 14.14 | 11.05 | |
| Room 6 | Third | Bedroom | 10.56 | 8.82 |
| Washroom Type | No. of Pieces | Level |
| Washroom Type 1 | 2 | Second |
| Washroom Type 2 | 4 | Third |
| Washroom Type 3 | 0 | |
| Washroom Type 4 | 0 | |
| Washroom Type 5 | 0 | |
| Washroom Type 6 | 2 | Second |
| Washroom Type 7 | 4 | Third |
| Washroom Type 8 | 0 | |
| Washroom Type 9 | 0 | |
| Washroom Type 10 | 0 | |
| Washroom Type 11 | 2 | Second |
| Washroom Type 12 | 4 | Third |
| Washroom Type 13 | 0 | |
| Washroom Type 14 | 0 | |
| Washroom Type 15 | 0 |
| Total Area: | 0.00 |
| Approximatly Age: | 6-15 |
| Property Type: | Att/Row/Townhouse |
| Style: | 3-Storey |
| Exterior: | Aluminum Siding, Stone |
| Garage Type: | Attached |
| (Parking/)Drive: | Private, O |
| Drive Parking Spaces: | 1 |
| Park #1 | |
| Parking Type: | Private, O |
| Park #2 | |
| Parking Type: | Private |
| Park #3 | |
| Parking Type: | Other |
| Pool: | None |
| Private Entrance: | T |
| Laundry Access: | None |
| Approximatly Age: | 6-15 |
| Approximatly Square Footage: | 1100-1500 |
| CAC Included: | N |
| Water Included: | N |
| Cabel TV Included: | N |
| Common Elements Included: | N |
| Heat Included: | N |
| Parking Included: | N |
| Condo Tax Included: | N |
| Building Insurance Included: | N |
| Fireplace/Stove: | N |
| Heat Type: | Forced Air |
| Central Air Conditioning: | Central Air |
| Central Vac: | N |
| Laundry Level: | Syste |
| Ensuite Laundry: | F |
| Elevator Lift: | False |
| Sewers: | Sewer |
| Although the information displayed is believed to be accurate, no warranties or representations are made of any kind. |
| RIGHT AT HOME REALTY, BROKERAGE |
|
|

Farnaz Masoumi
Broker
Dir:
647-923-4343
Bus:
905-695-7888
Fax:
905-695-0900
| Book Showing | Email a Friend |
Jump To:
At a Glance:
| Type: | Freehold - Att/Row/Townhouse |
| Area: | Halton |
| Municipality: | Burlington |
| Neighbourhood: | Shoreacres |
| Style: | 3-Storey |
| Approximate Age: | 6-15 |
| Beds: | 2 |
| Baths: | 2 |
| Fireplace: | N |
| Pool: | None |
Locatin Map:

