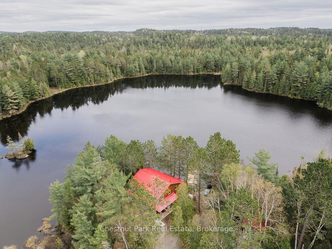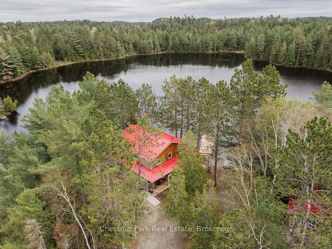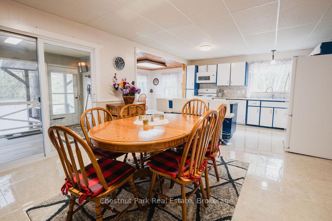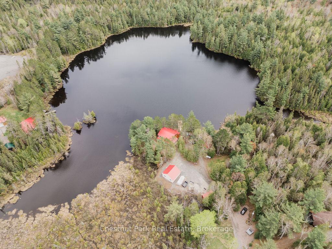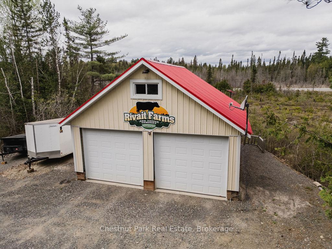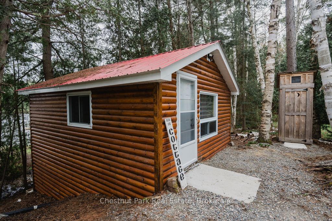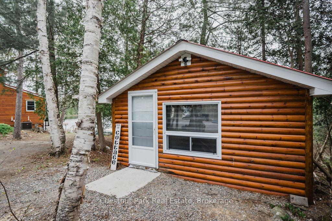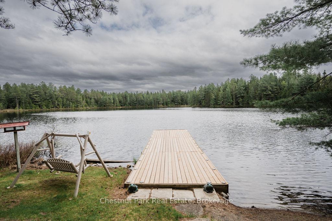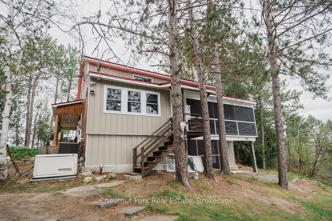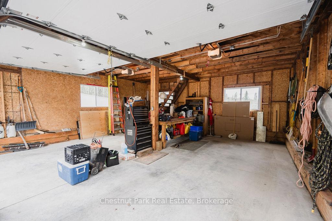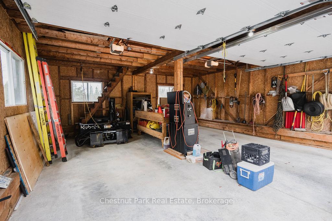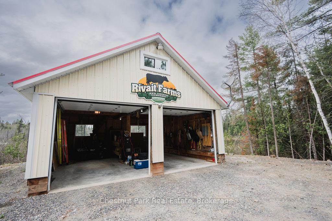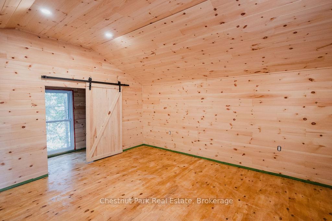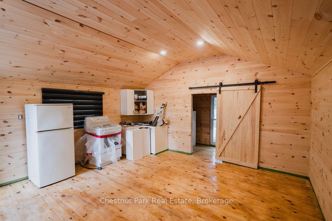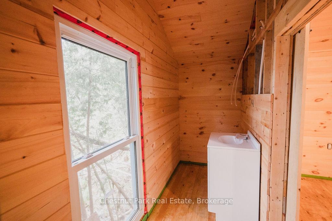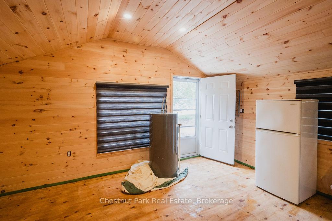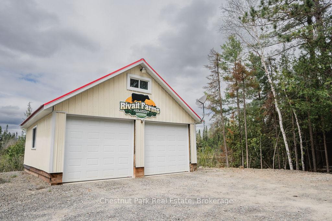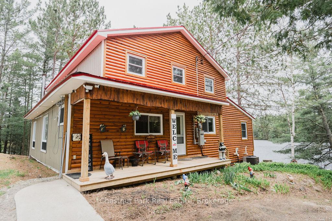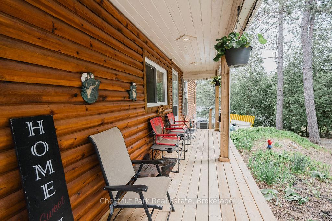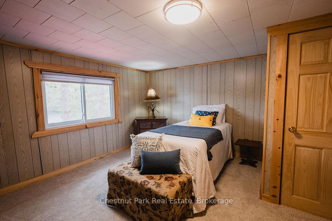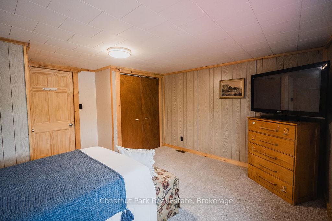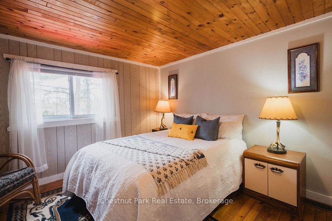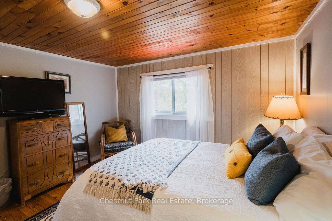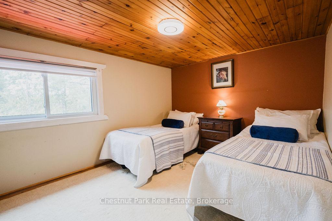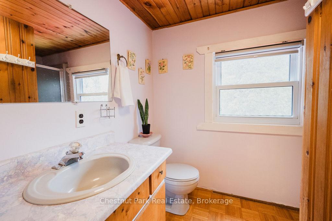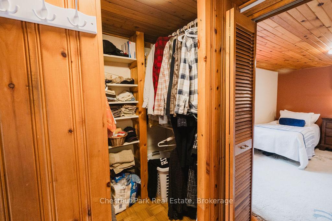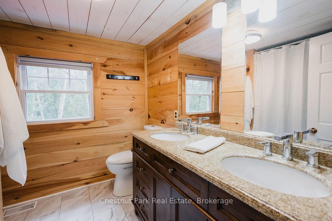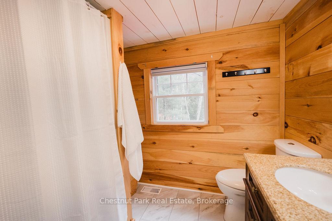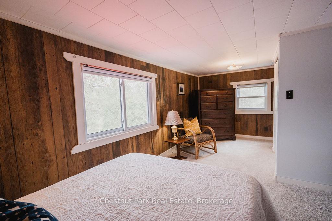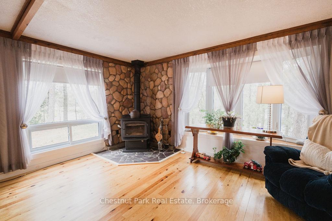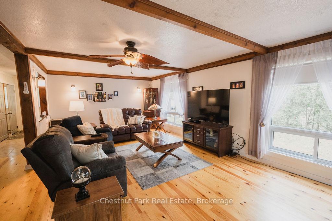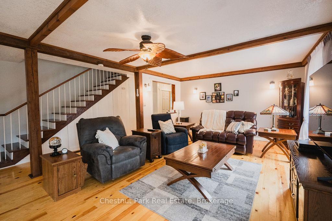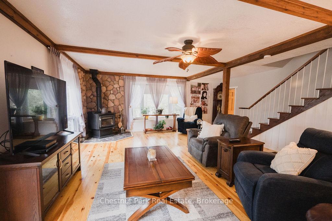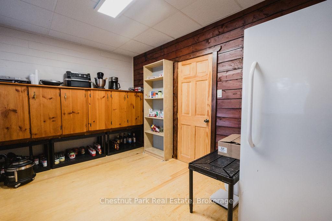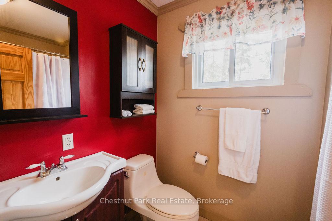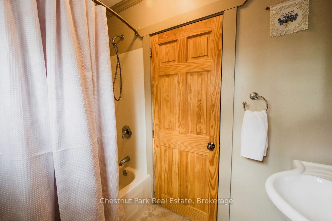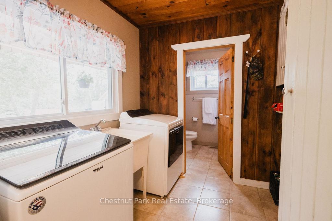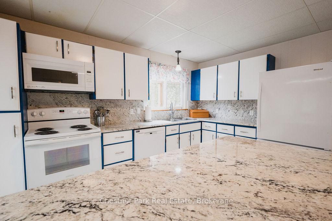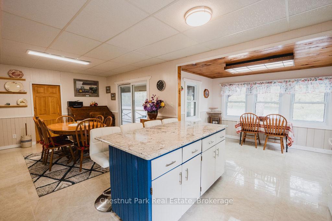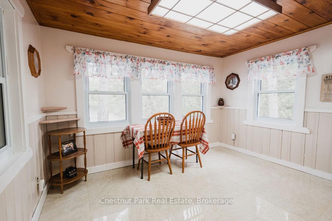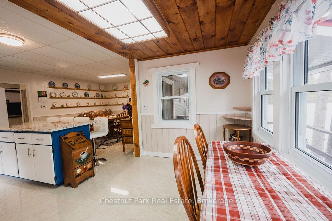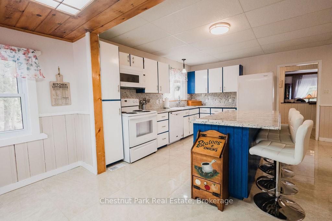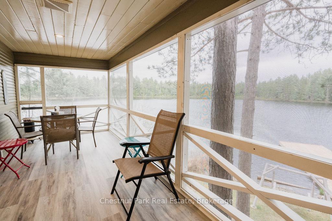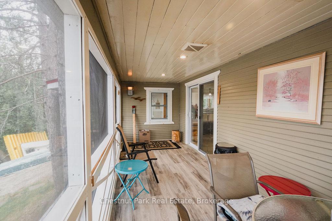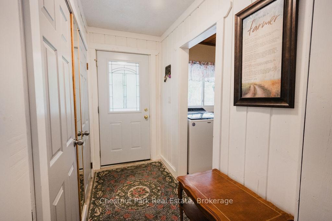$579,000
Available - For Sale
Listing ID: X12180743
6131 Highway 11 High North , Temagami, P0H 2H0, Nipissing
| Welcome to 6131 Highway 11 North, a stunning year-round waterfront retreat nestled on the shores of Maille Lake in Temagami. This beautifully updated 2-storey home offers 4 spacious bedrooms, 3 modern bathrooms, on a private 1.5 acre lot, and over 500 feet of natural waterfront with a large crib dock and sandy beach. The main floor features an upgraded kitchen with granite countertops, re-faced cabinets, ceramic floors, and an island that seats four - perfect for entertaining. The open-concept kitchen, dining area, and breakfast nook all overlook the tranquil lake, with a screened porch just off the dining room for peaceful, bug-free relaxation. A large walk-in pantry and a bright, inviting living room with a WETT-certified freestanding woodstove complete the main level, along with a 4-piece bathroom and main floor laundry. Upstairs, you'll find a primary suite with a walk-in closet and 4-piece ensuite, three additional spacious bedrooms, and a newly renovated 5-piece bathroom featuring a double sink vanity with a granite counter top, ceramic floor, an acrylic tub/shower combo and a linen closet. The lower level walkout includes a second screened porch, utility room with water treatment system, hot water tank (owned), and a forced-air propane furnace. The detached 2 car garage has 2 roll up doors, a storage loft, steel roof and metal siding. Guests will enjoy the bunkie on the shore with wood siding and stunning pine finishes. Other conveniences include a drilled well, whole-home generator, central air conditioning, and central vac. Maille Lake spans 7.5 acres, is about 20 feet deep, and home to pickerel, bass, and pike, with only three private properties surrounded by crown land for unmatched privacy. Just four minutes to downtown Temagami, one hour to North Bay, and 4.5 hours to the GTA, this rare road-access waterfront gem is a must-see! |
| Price | $579,000 |
| Taxes: | $2887.38 |
| Assessment Year: | 2025 |
| Occupancy: | Owner |
| Address: | 6131 Highway 11 High North , Temagami, P0H 2H0, Nipissing |
| Acreage: | .50-1.99 |
| Directions/Cross Streets: | Highway 11 and Lake Temagami Access Road. |
| Rooms: | 16 |
| Bedrooms: | 4 |
| Bedrooms +: | 0 |
| Family Room: | F |
| Basement: | Walk-Out, Unfinished |
| Level/Floor | Room | Length(ft) | Width(ft) | Descriptions | |
| Room 1 | Main | Kitchen | 13.78 | 11.48 | Open Concept, Combined w/Dining, Ceramic Floor |
| Room 2 | Main | Dining Ro | 13.45 | 11.81 | Open Concept, Combined w/Kitchen, Ceramic Floor |
| Room 3 | Main | Breakfast | 11.81 | 7.22 | Ceramic Floor, Combined w/Kitchen, Overlook Water |
| Room 4 | Main | Pantry | 13.45 | 9.84 | Overlook Water |
| Room 5 | Main | Sunroom | 21.98 | 7.54 | Sliding Doors, Overlook Water |
| Room 6 | Main | Living Ro | 25.91 | 13.45 | Wood Stove |
| Room 7 | Main | Laundry | 7.54 | 7.54 | |
| Room 8 | Main | Bathroom | 7.87 | 5.25 | 4 Pc Bath |
| Room 9 | Main | Foyer | 7.22 | 4.26 | |
| Room 10 | Second | Primary B | 13.12 | 9.18 | 3 Pc Ensuite, Walk-In Closet(s) |
| Room 11 | Second | Bathroom | 8.53 | 8.2 | 3 Pc Ensuite |
| Room 12 | Second | Bedroom 2 | 19.35 | 9.84 | |
| Room 13 | Second | Bedroom 3 | 14.76 | 12.14 | |
| Room 14 | Second | Bedroom 4 | 11.48 | 9.84 | |
| Room 15 | Second | Bathroom | 7.87 | 7.87 | Ceramic Floor, Linen Closet, 5 Pc Bath |
| Washroom Type | No. of Pieces | Level |
| Washroom Type 1 | 4 | Main |
| Washroom Type 2 | 5 | Second |
| Washroom Type 3 | 3 | Second |
| Washroom Type 4 | 0 | |
| Washroom Type 5 | 0 |
| Total Area: | 0.00 |
| Approximatly Age: | 31-50 |
| Property Type: | Detached |
| Style: | 2-Storey |
| Exterior: | Wood , Metal/Steel Sidi |
| Garage Type: | Detached |
| (Parking/)Drive: | Circular D |
| Drive Parking Spaces: | 6 |
| Park #1 | |
| Parking Type: | Circular D |
| Park #2 | |
| Parking Type: | Circular D |
| Park #3 | |
| Parking Type: | Right Of W |
| Pool: | None |
| Other Structures: | Aux Residences |
| Approximatly Age: | 31-50 |
| Approximatly Square Footage: | 1500-2000 |
| Property Features: | Beach, Clear View |
| CAC Included: | N |
| Water Included: | N |
| Cabel TV Included: | N |
| Common Elements Included: | N |
| Heat Included: | N |
| Parking Included: | N |
| Condo Tax Included: | N |
| Building Insurance Included: | N |
| Fireplace/Stove: | Y |
| Heat Type: | Forced Air |
| Central Air Conditioning: | Central Air |
| Central Vac: | Y |
| Laundry Level: | Syste |
| Ensuite Laundry: | F |
| Sewers: | Septic |
| Water: | Drilled W |
| Water Supply Types: | Drilled Well |
| Utilities-Cable: | N |
| Utilities-Hydro: | Y |
$
%
Years
This calculator is for demonstration purposes only. Always consult a professional
financial advisor before making personal financial decisions.
| Although the information displayed is believed to be accurate, no warranties or representations are made of any kind. |
| Chestnut Park Real Estate |
|
|

Farnaz Masoumi
Broker
Dir:
647-923-4343
Bus:
905-695-7888
Fax:
905-695-0900
| Virtual Tour | Book Showing | Email a Friend |
Jump To:
At a Glance:
| Type: | Freehold - Detached |
| Area: | Nipissing |
| Municipality: | Temagami |
| Neighbourhood: | Temagami |
| Style: | 2-Storey |
| Approximate Age: | 31-50 |
| Tax: | $2,887.38 |
| Beds: | 4 |
| Baths: | 3 |
| Fireplace: | Y |
| Pool: | None |
Locatin Map:
Payment Calculator:

