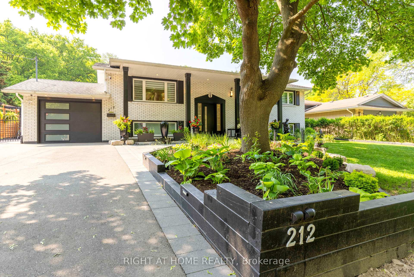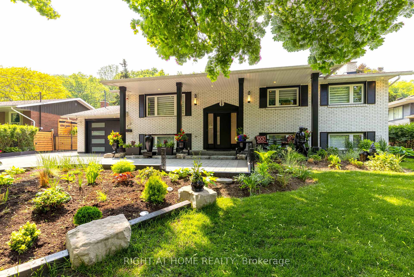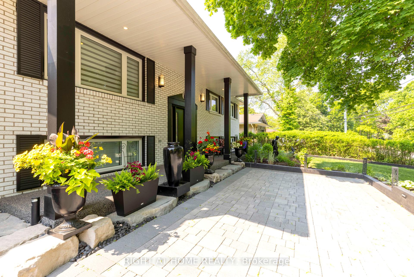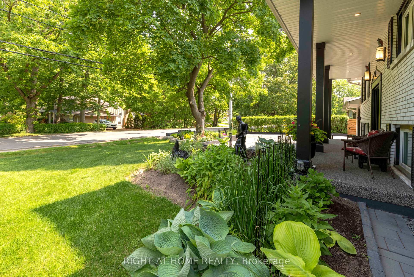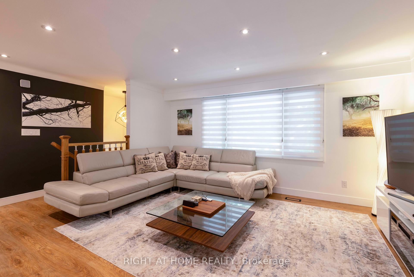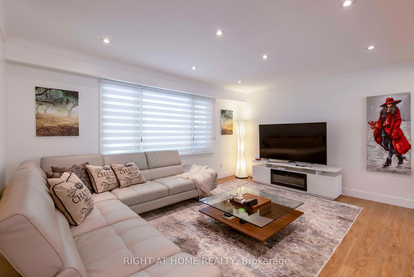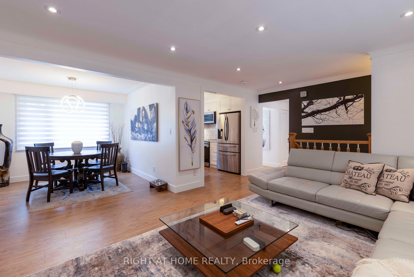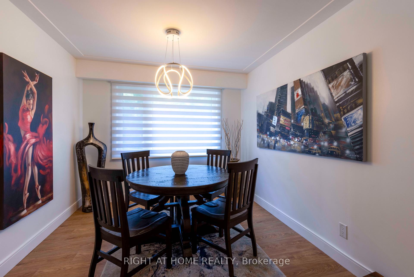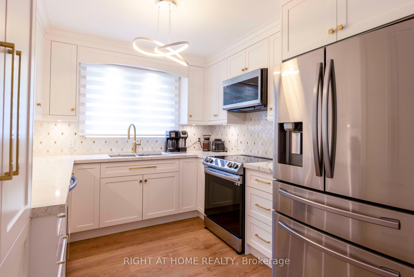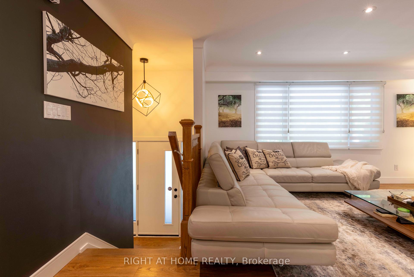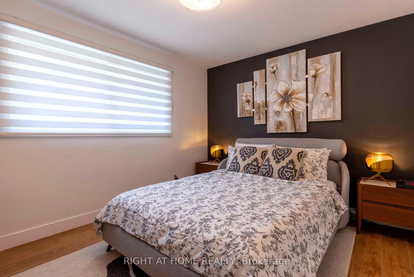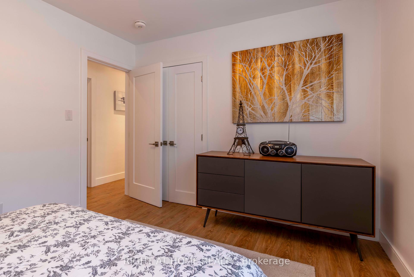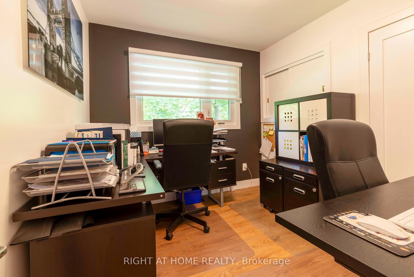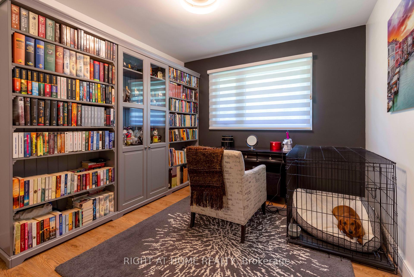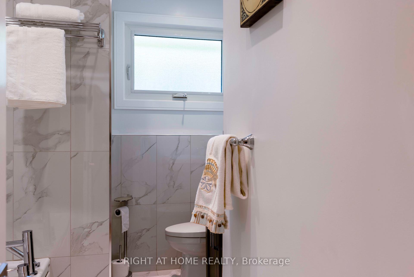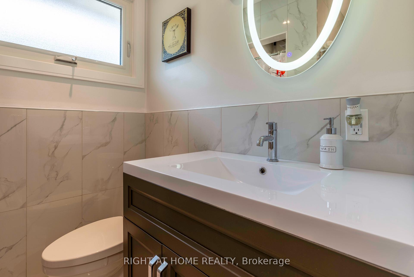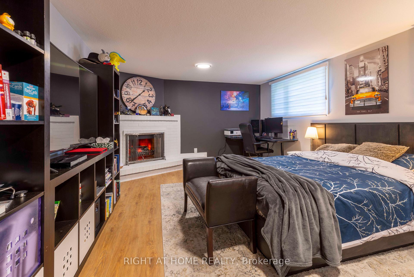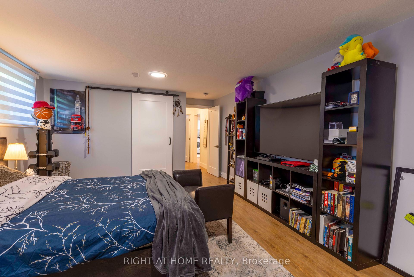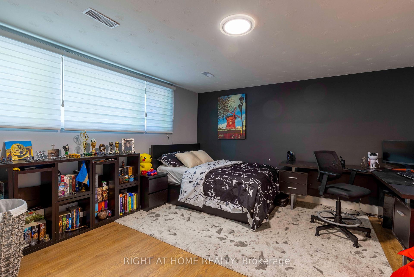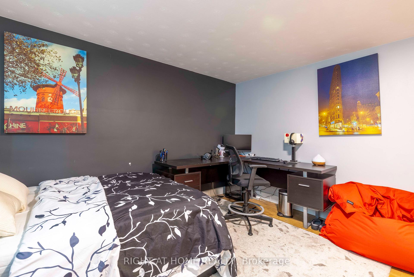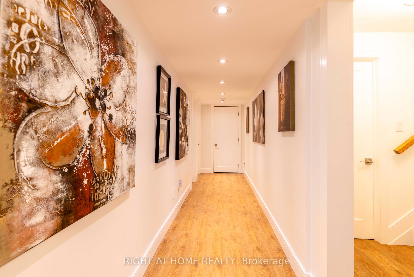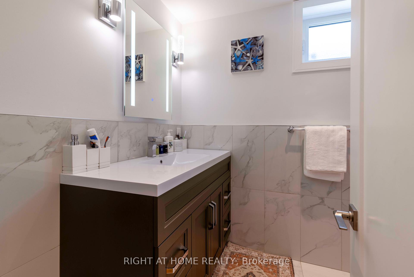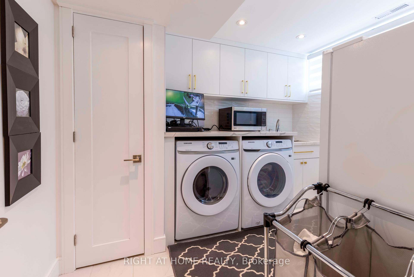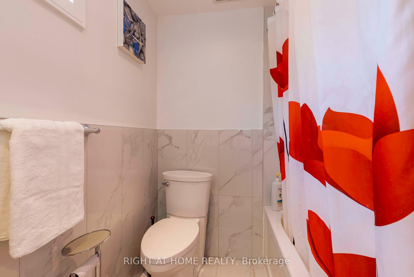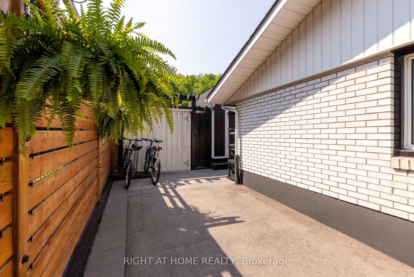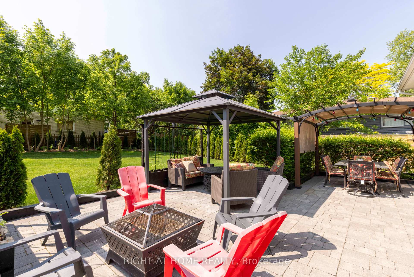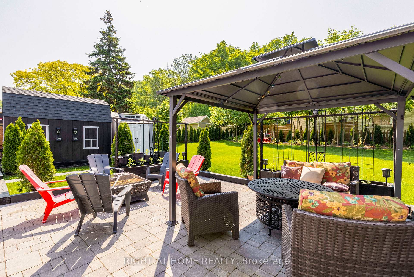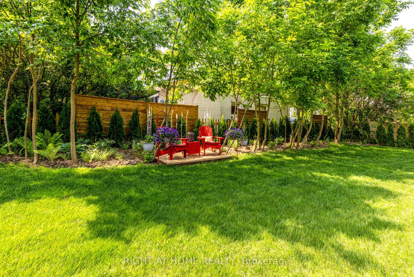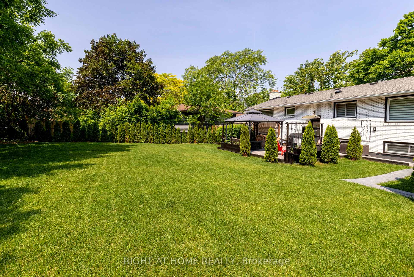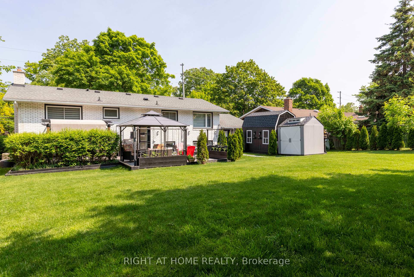$1,175,890
Available - For Sale
Listing ID: X12200854
212 Lockhart Driv , St. Catharines, L2T 1X1, Niagara
| Welcome to 212 Lockhart Drive in highly sought-after Glenridge/Marsdale neighborhood. With mature trees, walking & biking trails and a view of the Escarpment. This beautifully maintained home features 3 bedrooms on the main floor and 2 bedrooms on the lower level. As you step inside you find a bright and inviting interior featuring an open concept living with pot-lights, oversized windows bring in lots of natural light to this carpet free home. Modern Kitchen overlooks the oversized, private, landscaped backyard and the Encampment. Provides multiple setting areas for outdoor entertainment and family fun. Complete with pergolas(2) and garden sheds(3). Two sheds are equipped with electricity for convenient storage. Major renovation completed in 2022. Including all windows & doors, flooring, lighting, kitchen, bathrooms, laundry room, security & alarm system and so much more! Convenient location : 5 minutes to Brock, Pen Centre, Walmart, Dennis Morris High School, 10 minutes to 4th Avenue shopping centre, 8 minutes to St Catharines General Hospital and 8 minutes to Ridley College. Easy access to Downtown, just minutes to 406 and 58. Home is turn key, just move in and enjoy or it could be a great addition to your investment portfolio due to such close proximity to Brock University. It's a must see! Book a showing now! **** One owner is a Registered Real Estate Salesperspon, disclosure is attached. **** |
| Price | $1,175,890 |
| Taxes: | $6141.10 |
| Assessment Year: | 2024 |
| Occupancy: | Owner |
| Address: | 212 Lockhart Driv , St. Catharines, L2T 1X1, Niagara |
| Directions/Cross Streets: | Glenridge & Lockhart |
| Rooms: | 7 |
| Rooms +: | 6 |
| Bedrooms: | 3 |
| Bedrooms +: | 2 |
| Family Room: | T |
| Basement: | Finished |
| Level/Floor | Room | Length(ft) | Width(ft) | Descriptions | |
| Room 1 | Main | Bathroom | 4 Pc Bath | ||
| Room 2 | Lower | Bathroom | 4 Pc Bath | ||
| Room 3 | Main | Kitchen | 9.41 | 10.69 | Stainless Steel Appl, Double Sink, Updated |
| Room 4 | Main | Living Ro | 16.01 | 13.45 | Large Window, Pot Lights |
| Room 5 | Main | Dining Ro | 11.09 | 9.74 | Large Window, Combined w/Living |
| Room 6 | Main | Bedroom | 10 | 8.99 | Large Window, Double Closet |
| Room 7 | Main | Bedroom 2 | 10.99 | 8.76 | Large Window, Double Closet |
| Room 8 | Main | Primary B | 10.5 | 13.45 | Large Window, Double Closet |
| Room 9 | Lower | Bedroom 4 | 12.99 | 15.48 | Large Closet, Large Window |
| Room 10 | Lower | Bedroom 5 | 12.99 | 19.71 | Electric Fireplace, Large Closet |
| Room 11 | Lower | Laundry | 9.18 | 10.3 |
| Washroom Type | No. of Pieces | Level |
| Washroom Type 1 | 4 | Main |
| Washroom Type 2 | 4 | Lower |
| Washroom Type 3 | 0 | |
| Washroom Type 4 | 0 | |
| Washroom Type 5 | 0 | |
| Washroom Type 6 | 4 | Main |
| Washroom Type 7 | 4 | Lower |
| Washroom Type 8 | 0 | |
| Washroom Type 9 | 0 | |
| Washroom Type 10 | 0 |
| Total Area: | 0.00 |
| Approximatly Age: | 51-99 |
| Property Type: | Detached |
| Style: | Bungalow-Raised |
| Exterior: | Brick |
| Garage Type: | Attached |
| (Parking/)Drive: | Private Do |
| Drive Parking Spaces: | 4 |
| Park #1 | |
| Parking Type: | Private Do |
| Park #2 | |
| Parking Type: | Private Do |
| Pool: | None |
| Other Structures: | Garden Shed, G |
| Approximatly Age: | 51-99 |
| Approximatly Square Footage: | 1100-1500 |
| Property Features: | Fenced Yard, Greenbelt/Conserva |
| CAC Included: | N |
| Water Included: | N |
| Cabel TV Included: | N |
| Common Elements Included: | N |
| Heat Included: | N |
| Parking Included: | N |
| Condo Tax Included: | N |
| Building Insurance Included: | N |
| Fireplace/Stove: | Y |
| Heat Type: | Forced Air |
| Central Air Conditioning: | Central Air |
| Central Vac: | Y |
| Laundry Level: | Syste |
| Ensuite Laundry: | F |
| Sewers: | Sewer |
| Utilities-Cable: | Y |
| Utilities-Hydro: | Y |
| Utilities-Sewers: | Y |
| Utilities-Gas: | Y |
| Utilities-Municipal Water: | Y |
| Utilities-Telephone: | Y |
$
%
Years
This calculator is for demonstration purposes only. Always consult a professional
financial advisor before making personal financial decisions.
| Although the information displayed is believed to be accurate, no warranties or representations are made of any kind. |
| RIGHT AT HOME REALTY |
|
|

Farnaz Masoumi
Broker
Dir:
647-923-4343
Bus:
905-695-7888
Fax:
905-695-0900
| Book Showing | Email a Friend |
Jump To:
At a Glance:
| Type: | Freehold - Detached |
| Area: | Niagara |
| Municipality: | St. Catharines |
| Neighbourhood: | 461 - Glendale/Glenridge |
| Style: | Bungalow-Raised |
| Approximate Age: | 51-99 |
| Tax: | $6,141.1 |
| Beds: | 3+2 |
| Baths: | 2 |
| Fireplace: | Y |
| Pool: | None |
Locatin Map:
Payment Calculator:

