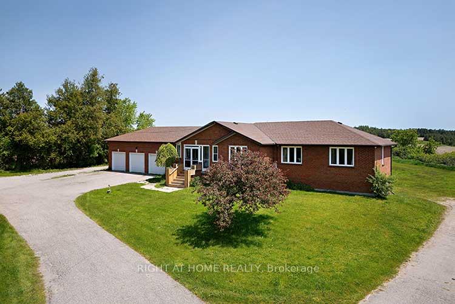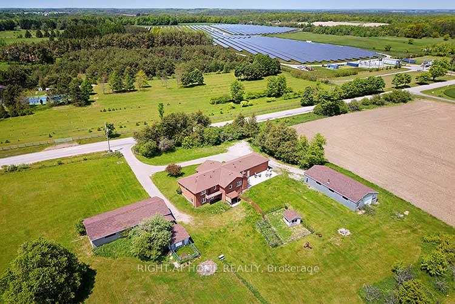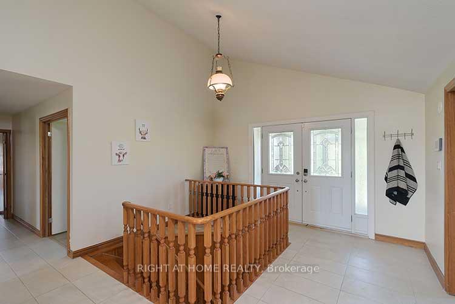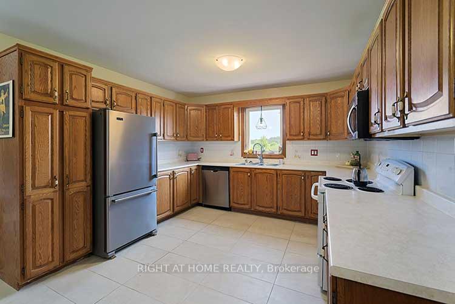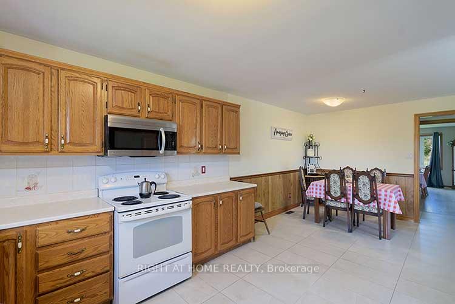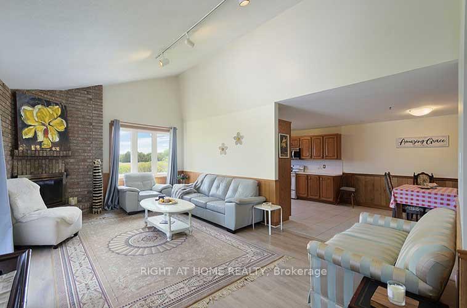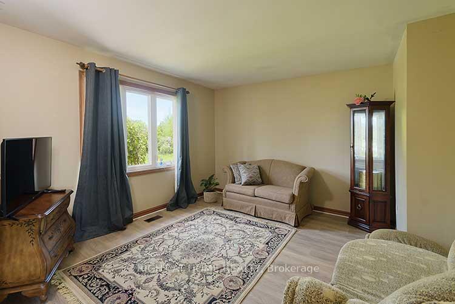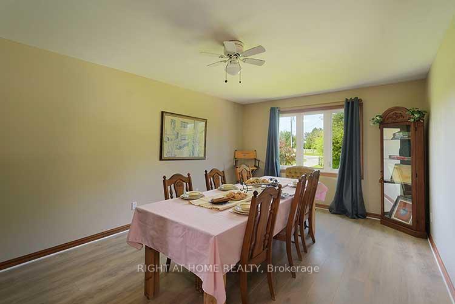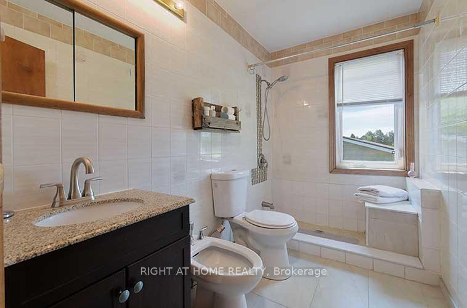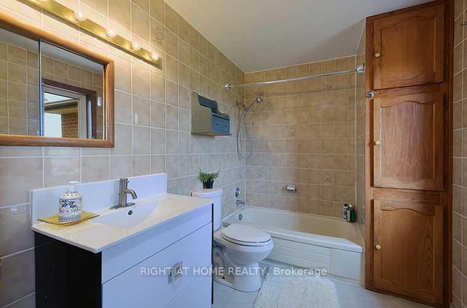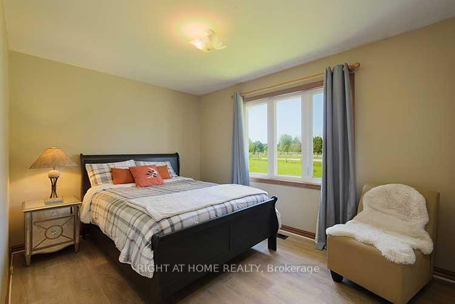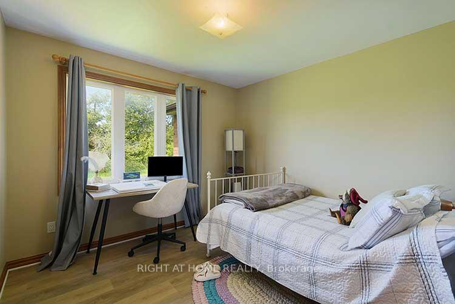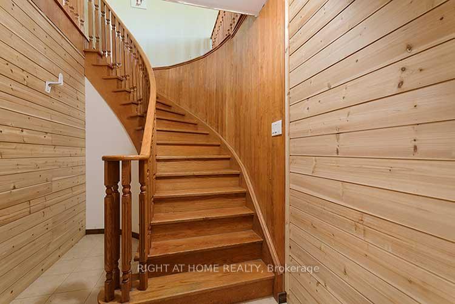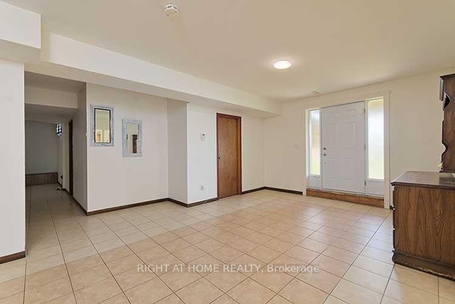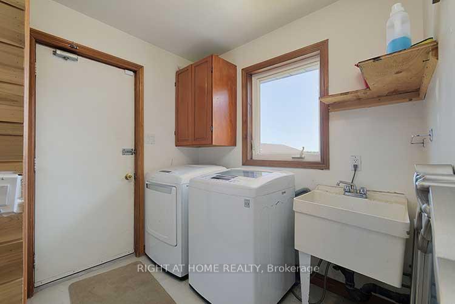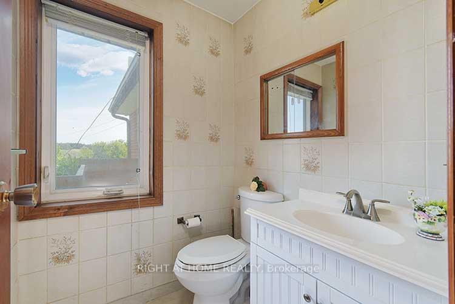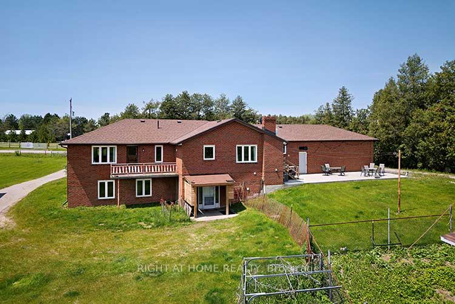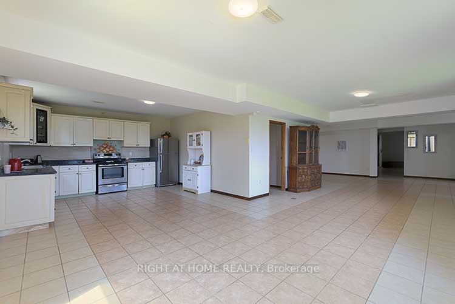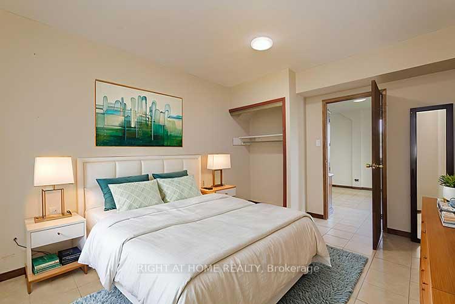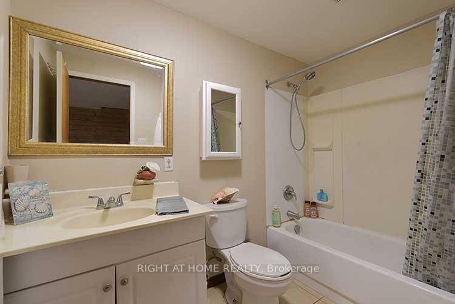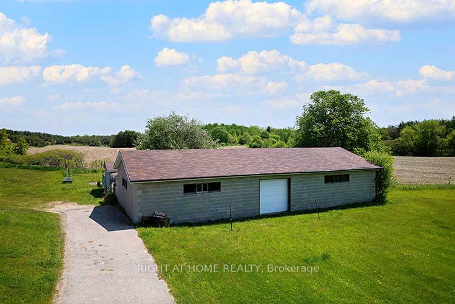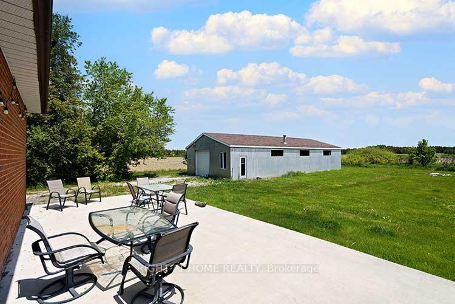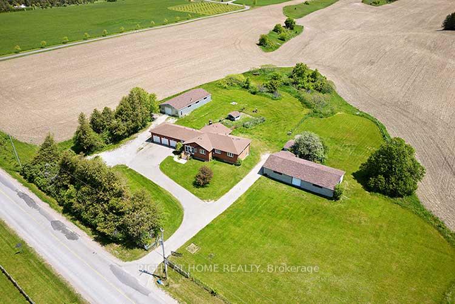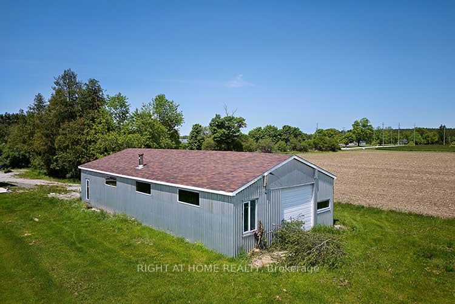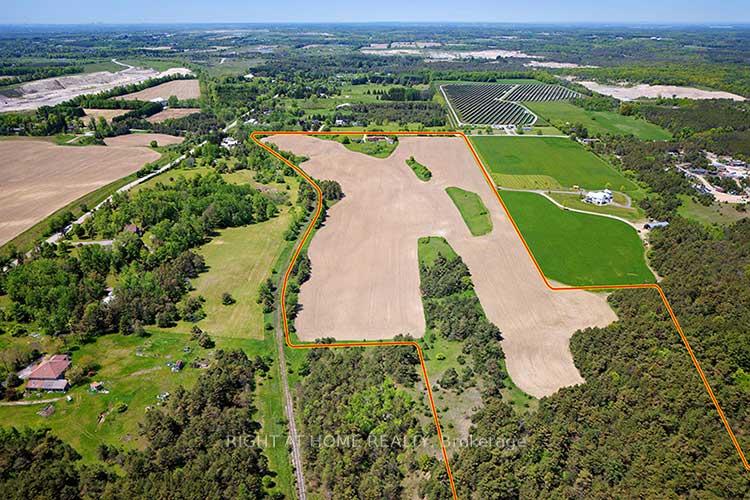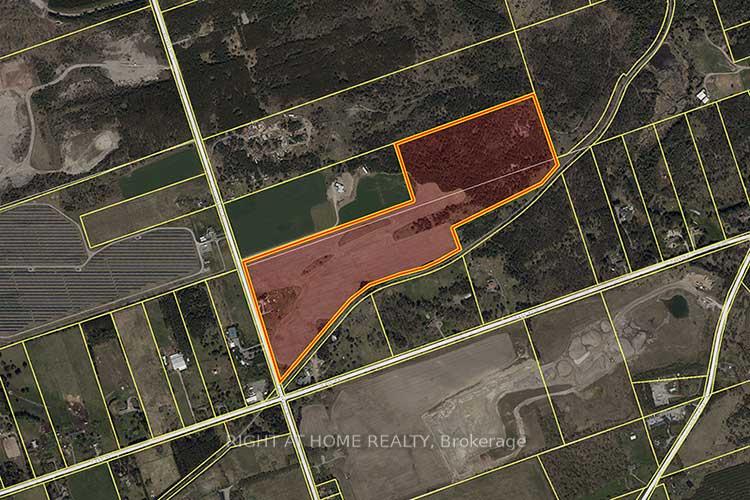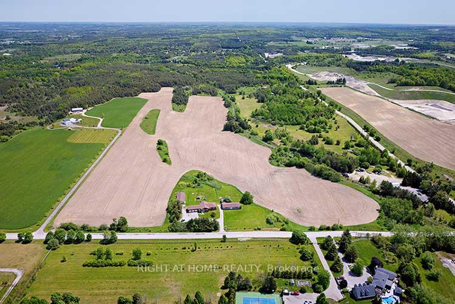$2,488,800
Available - For Sale
Listing ID: N12193867
5125 Concession 4 Road East , Uxbridge, L0C 1A0, Durham
| 64.7 Acres Tranquil Hobby farm with multiple buildings. Lovely Raised bungalow 3+1 bedrooms with in-law suite, separate entrance with walk out. 3 car garage and multiple driveways to accomodate many vehicles. Large principle rooms, laminate and ceramic thru-out. Upper and lower unit can be separated, creating 2 units, additional 2 barns and multiple out buildings close to Hwy 404 and Bloomington. Small portion EP treed forested area, spectacular views, Land bank or ideal for rental income otherwise the canvas is yours to enjoy the surrounding nature. Sand and gravel on the land, forest in the back. |
| Price | $2,488,800 |
| Taxes: | $4721.00 |
| Assessment Year: | 2024 |
| Occupancy: | Partial |
| Address: | 5125 Concession 4 Road East , Uxbridge, L0C 1A0, Durham |
| Acreage: | 50-99.99 |
| Directions/Cross Streets: | Bloomington to 3th Conc - just past Wagg Road on east side |
| Rooms: | 7 |
| Rooms +: | 3 |
| Bedrooms: | 3 |
| Bedrooms +: | 1 |
| Family Room: | T |
| Basement: | Finished wit, Separate Ent |
| Level/Floor | Room | Length(ft) | Width(ft) | Descriptions | |
| Room 1 | Main | Living Ro | 12.99 | 11.81 | Formal Rm, Laminate |
| Room 2 | Main | Dining Ro | 16.99 | 11.48 | Formal Rm, Laminate, Formal Rm |
| Room 3 | Main | Family Ro | 18.99 | 11.81 | Laminate, Sliding Doors, Fireplace |
| Room 4 | Main | Kitchen | 20.99 | 11.81 | Ceramic Floor, Eat-in Kitchen, Ceramic Backsplash |
| Room 5 | Main | Primary B | 15.97 | 11.81 | Laminate, Walk-In Closet(s), 4 Pc Ensuite |
| Room 6 | Main | Bedroom 2 | 12.6 | 9.84 | Laminate, Closet |
| Room 7 | Main | Bedroom 3 | 9.97 | 9.97 | Laminate, Closet |
| Room 8 | Lower | Recreatio | 12.99 | 11.97 | Ceramic Floor, Open Concept |
| Room 9 | Lower | Bedroom 4 | 9.97 | 9.97 | Ceramic Floor, Closet |
| Room 10 | Lower | Living Ro | 20.99 | 11.81 | Ceramic Floor |
| Room 11 | Lower | Kitchen | 20.99 | 9.84 | Ceramic Floor, Stainless Steel Appl |
| Room 12 | Lower | Cold Room | 11.48 | 5.9 |
| Washroom Type | No. of Pieces | Level |
| Washroom Type 1 | 2 | Main |
| Washroom Type 2 | 4 | Main |
| Washroom Type 3 | 4 | Main |
| Washroom Type 4 | 4 | Lower |
| Washroom Type 5 | 0 |
| Total Area: | 0.00 |
| Property Type: | Farm |
| Style: | Bungalow-Raised |
| Exterior: | Brick |
| Garage Type: | Built-In |
| (Parking/)Drive: | Private, F |
| Drive Parking Spaces: | 10 |
| Park #1 | |
| Parking Type: | Private, F |
| Park #2 | |
| Parking Type: | Private |
| Park #3 | |
| Parking Type: | Front Yard |
| Pool: | None |
| Other Structures: | Barn, Garden S |
| Approximatly Square Footage: | 2000-2500 |
| Property Features: | Golf, Hospital |
| CAC Included: | N |
| Water Included: | N |
| Cabel TV Included: | N |
| Common Elements Included: | N |
| Heat Included: | N |
| Parking Included: | N |
| Condo Tax Included: | N |
| Building Insurance Included: | N |
| Fireplace/Stove: | Y |
| Heat Type: | Forced Air |
| Central Air Conditioning: | Central Air |
| Central Vac: | N |
| Laundry Level: | Syste |
| Ensuite Laundry: | F |
| Utilities-Cable: | A |
| Utilities-Hydro: | A |
| Utilities-Sewers: | N |
| Utilities-Gas: | N |
| Utilities-Municipal Water: | N |
| Utilities-Telephone: | A |
$
%
Years
This calculator is for demonstration purposes only. Always consult a professional
financial advisor before making personal financial decisions.
| Although the information displayed is believed to be accurate, no warranties or representations are made of any kind. |
| RIGHT AT HOME REALTY |
|
|

Farnaz Masoumi
Broker
Dir:
647-923-4343
Bus:
905-695-7888
Fax:
905-695-0900
| Virtual Tour | Book Showing | Email a Friend |
Jump To:
At a Glance:
| Type: | Freehold - Farm |
| Area: | Durham |
| Municipality: | Uxbridge |
| Neighbourhood: | Rural Uxbridge |
| Style: | Bungalow-Raised |
| Tax: | $4,721 |
| Beds: | 3+1 |
| Baths: | 4 |
| Fireplace: | Y |
| Pool: | None |
Locatin Map:
Payment Calculator:

