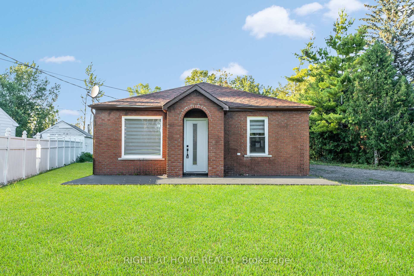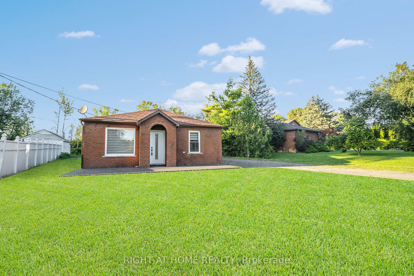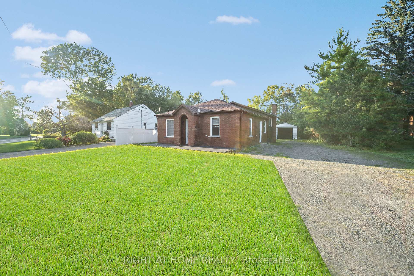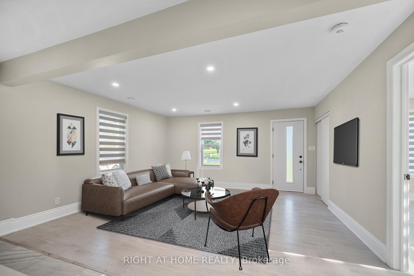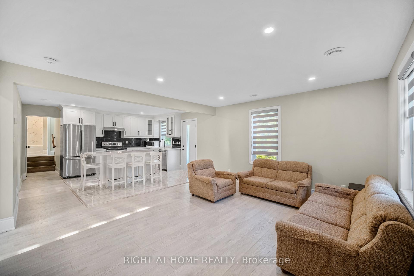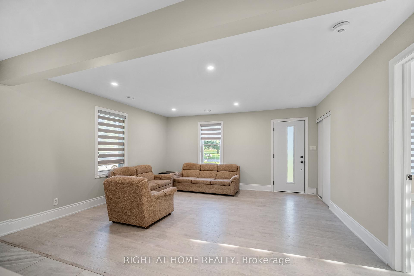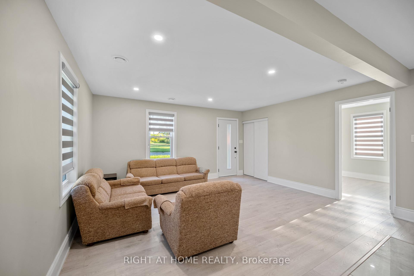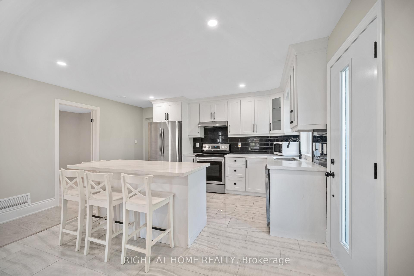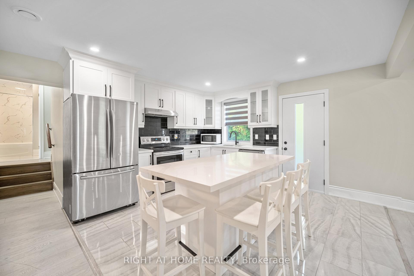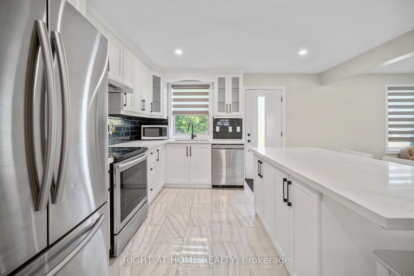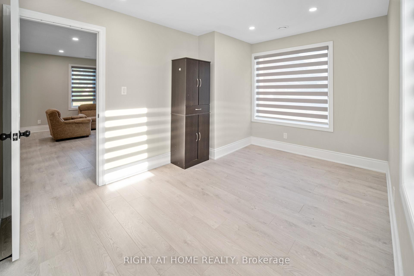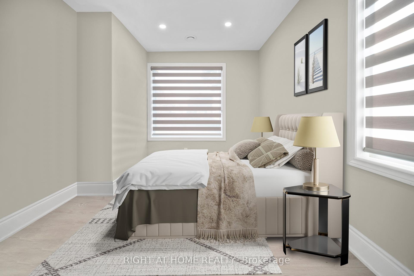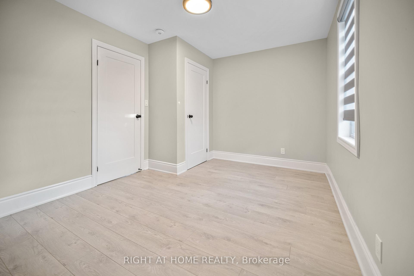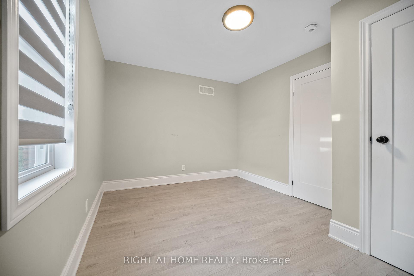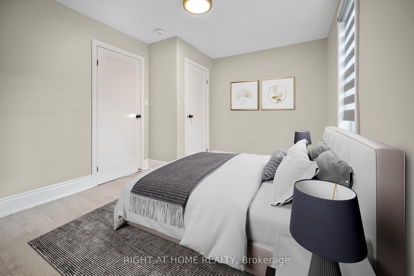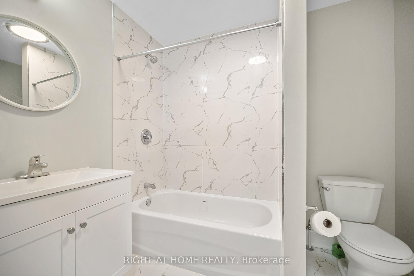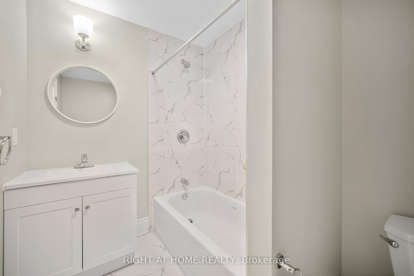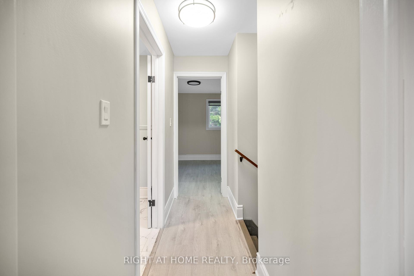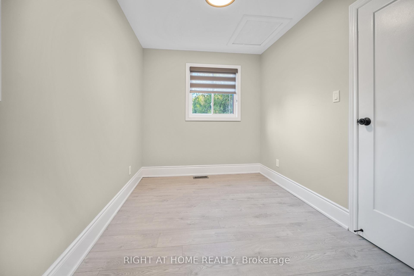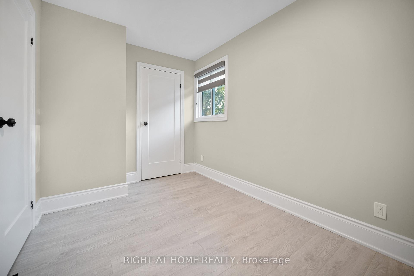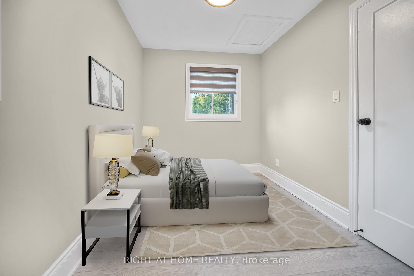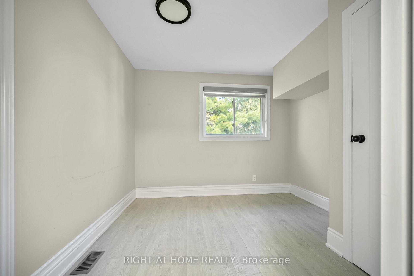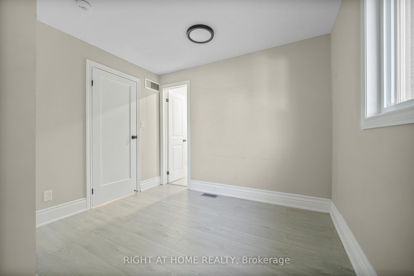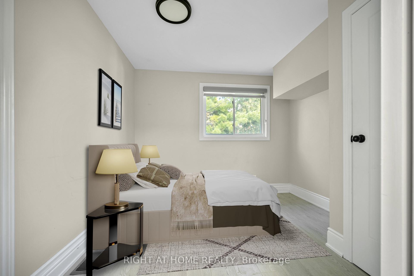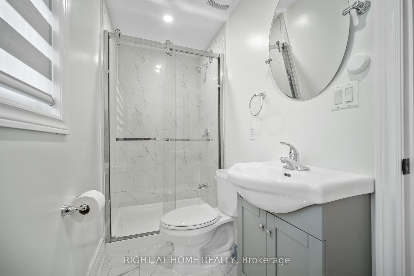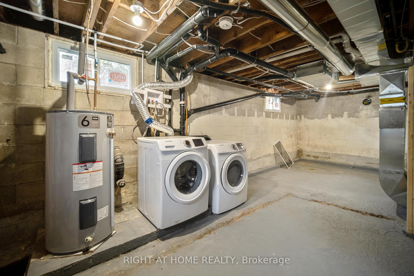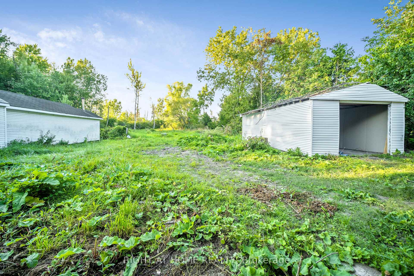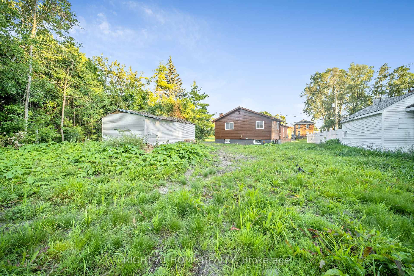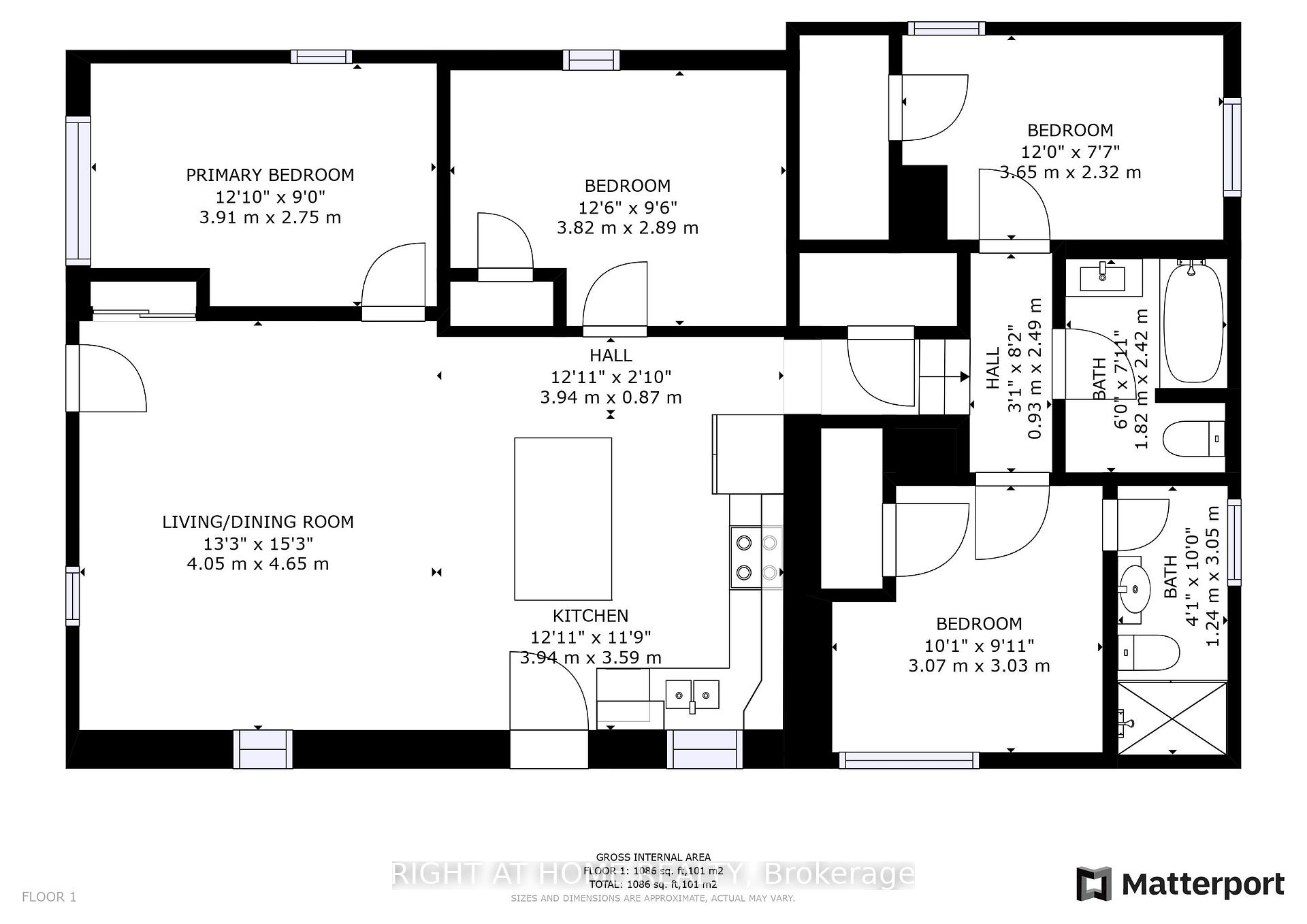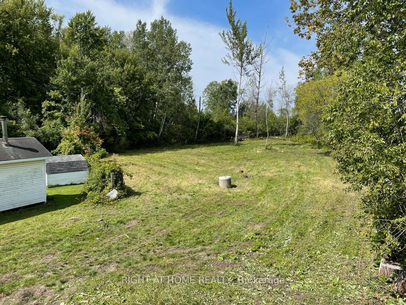$450,000
Available - For Sale
Listing ID: X12188510
364 Bridge Stre West , Belleville, K8N 4Z2, Hastings
| Welcome to this stunning, newly renovated 4-bedroom, 2-bathroom backsplit home situated on just over of an acre in a quiet, family-friendly west end neighborhood of Belleville. Perfectly located just 5 minutes from Hwy 401, this turnkey property offers the perfect blend of modern upgrades and spacious outdoor living. Step inside to discover a thoughtfully redesigned interior featuring brand-new vinyl flooring, tiles, lighting, and pot lights throughout. The open-concept kitchen boasts sleek new cabinetry, quartz countertops, a large island, and five included appliances, ideal for entertaining or family living. Recent upgrades include: New shingles (2021), All-new exterior and interior doors and windows (2023), Updated 200 AMP electrical service and breaker panel, New plumbing, drywall, and insulation, including attic insulation, Central air conditioning, new gas furnace, and ductwork (2023), New hot water tank and water softener, Window blinds throughout, Freshly painted interior, Septic tank recently pumped, Natural gas line extended to the home. Enjoy outdoor living with a large lot ideal for kids, pets, or future outdoor projects. Located steps from the Legion Ball Field, Mary Anne Sills Park, the Quinte Ballet School, biking trails, shopping, and restaurants all nearby. This home is virtually staged and ready for its next chapter. A property survey is available. Dont miss this incredible opportunity to own a fully upgraded home in a prime location. Book your private showing today! |
| Price | $450,000 |
| Taxes: | $2575.70 |
| Assessment Year: | 2024 |
| Occupancy: | Vacant |
| Address: | 364 Bridge Stre West , Belleville, K8N 4Z2, Hastings |
| Acreage: | .50-1.99 |
| Directions/Cross Streets: | Bridge St / Palmer Rd |
| Rooms: | 9 |
| Rooms +: | 1 |
| Bedrooms: | 4 |
| Bedrooms +: | 0 |
| Family Room: | F |
| Basement: | Unfinished |
| Level/Floor | Room | Length(ft) | Width(ft) | Descriptions | |
| Room 1 | Main | Living Ro | 31.29 | 15.38 | Open Concept, Combined w/Dining, Laminate |
| Room 2 | Main | Dining Ro | 31.29 | 15.38 | Open Concept, Combined w/Living, Laminate |
| Room 3 | Main | Kitchen | 31.29 | 15.38 | Open Concept, Combined w/Dining, Stainless Steel Appl |
| Room 4 | Main | Primary B | 13.81 | 9.87 | 3 Pc Ensuite, Closet, Overlooks Backyard |
| Room 5 | Main | Bedroom 2 | 13.81 | 8.89 | Laminate, Closet, Window |
| Room 6 | Main | Bedroom 3 | 13.81 | 7.38 | Laminate, Closet, Window |
| Room 7 | Main | Bedroom 4 | 12.89 | 9.68 | Laminate, Closet, Window |
| Room 8 | Main | Bathroom | 5.97 | 7.97 | Renovated, 3 Pc Bath, Window |
| Room 9 | Main | Bathroom | 3.97 | 10.2 | Renovated, 3 Pc Bath, Window |
| Room 10 | Basement | Other | 26.17 | 13.28 | Unfinished, Window, Sump Pump |
| Washroom Type | No. of Pieces | Level |
| Washroom Type 1 | 3 | Main |
| Washroom Type 2 | 3 | Main |
| Washroom Type 3 | 0 | |
| Washroom Type 4 | 0 | |
| Washroom Type 5 | 0 | |
| Washroom Type 6 | 3 | Main |
| Washroom Type 7 | 3 | Main |
| Washroom Type 8 | 0 | |
| Washroom Type 9 | 0 | |
| Washroom Type 10 | 0 |
| Total Area: | 0.00 |
| Property Type: | Detached |
| Style: | 1 1/2 Storey |
| Exterior: | Brick, Aluminum Siding |
| Garage Type: | Detached |
| (Parking/)Drive: | Available |
| Drive Parking Spaces: | 3 |
| Park #1 | |
| Parking Type: | Available |
| Park #2 | |
| Parking Type: | Available |
| Pool: | None |
| Approximatly Square Footage: | 1100-1500 |
| Property Features: | Hospital, Library |
| CAC Included: | N |
| Water Included: | N |
| Cabel TV Included: | N |
| Common Elements Included: | N |
| Heat Included: | N |
| Parking Included: | N |
| Condo Tax Included: | N |
| Building Insurance Included: | N |
| Fireplace/Stove: | N |
| Heat Type: | Forced Air |
| Central Air Conditioning: | Central Air |
| Central Vac: | N |
| Laundry Level: | Syste |
| Ensuite Laundry: | F |
| Sewers: | Septic |
$
%
Years
This calculator is for demonstration purposes only. Always consult a professional
financial advisor before making personal financial decisions.
| Although the information displayed is believed to be accurate, no warranties or representations are made of any kind. |
| RIGHT AT HOME REALTY |
|
|

Farnaz Masoumi
Broker
Dir:
647-923-4343
Bus:
905-695-7888
Fax:
905-695-0900
| Book Showing | Email a Friend |
Jump To:
At a Glance:
| Type: | Freehold - Detached |
| Area: | Hastings |
| Municipality: | Belleville |
| Neighbourhood: | Belleville Ward |
| Style: | 1 1/2 Storey |
| Tax: | $2,575.7 |
| Beds: | 4 |
| Baths: | 2 |
| Fireplace: | N |
| Pool: | None |
Locatin Map:
Payment Calculator:

