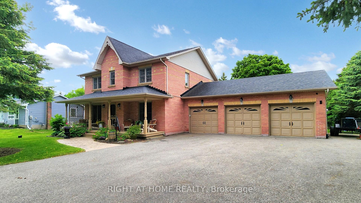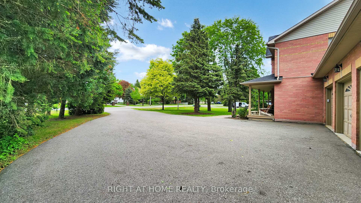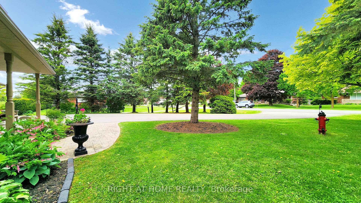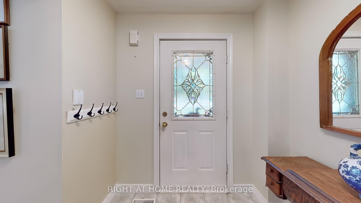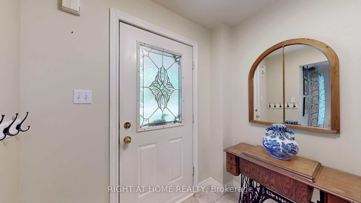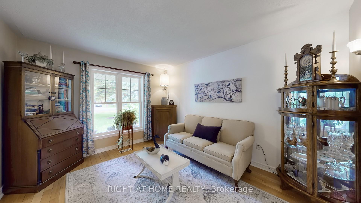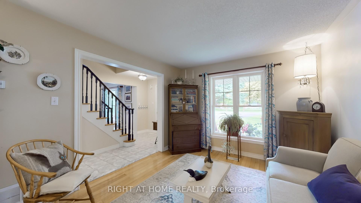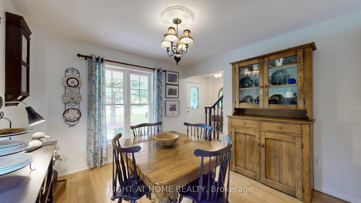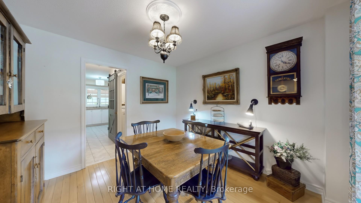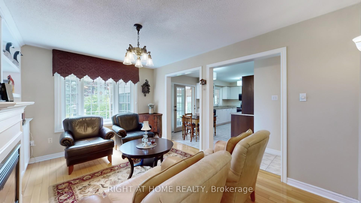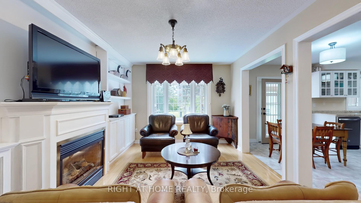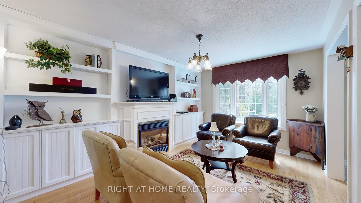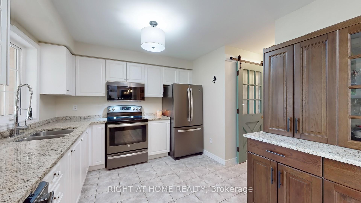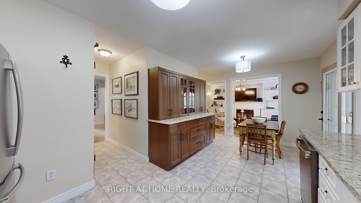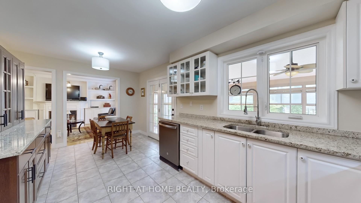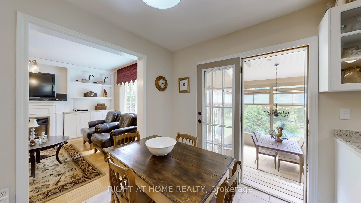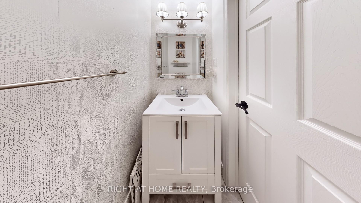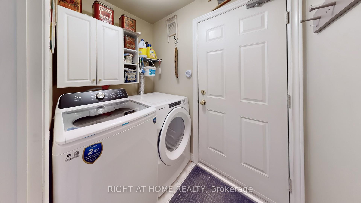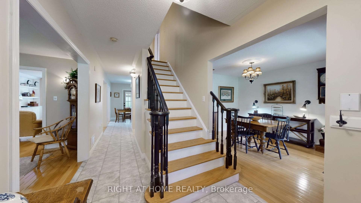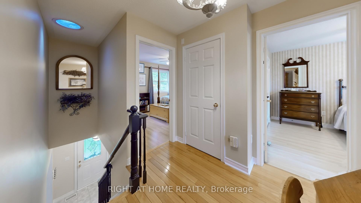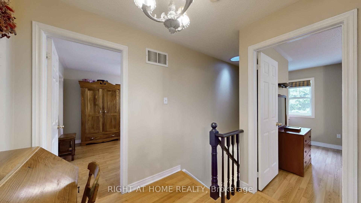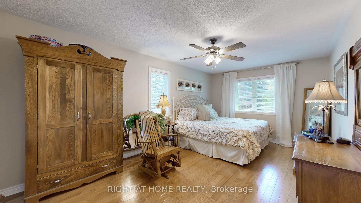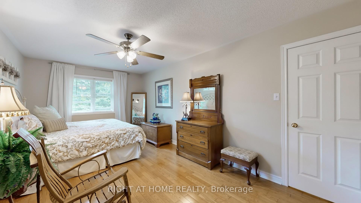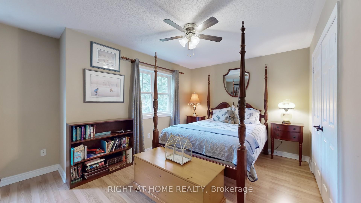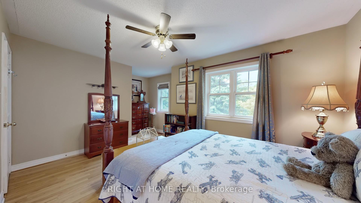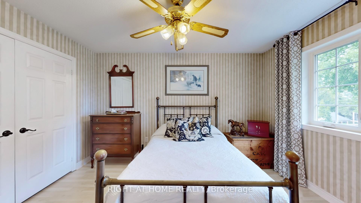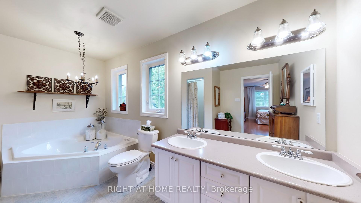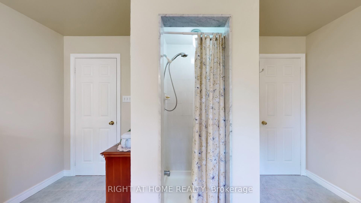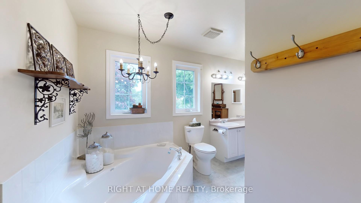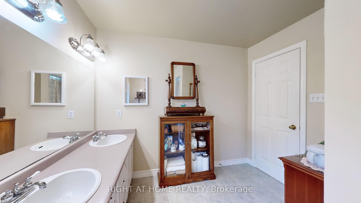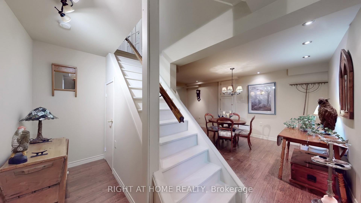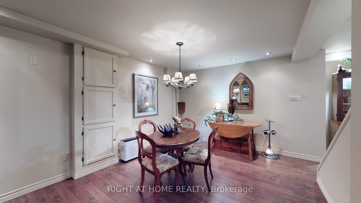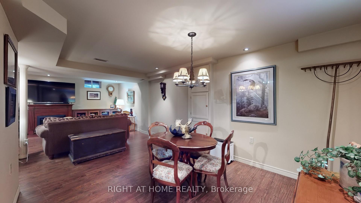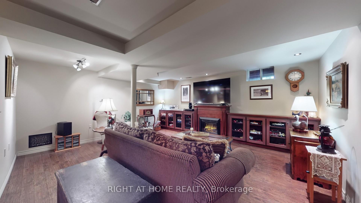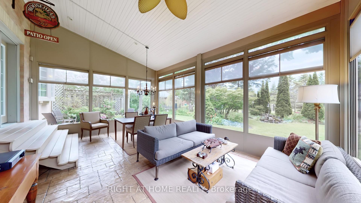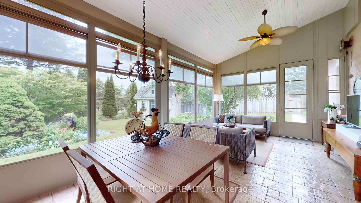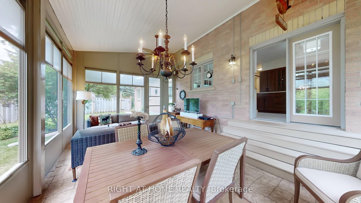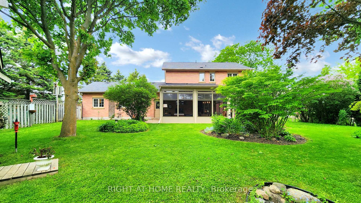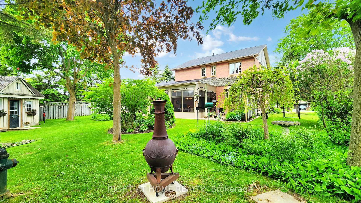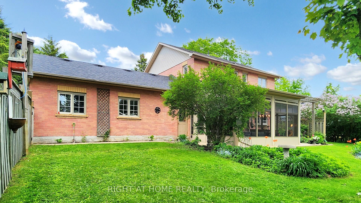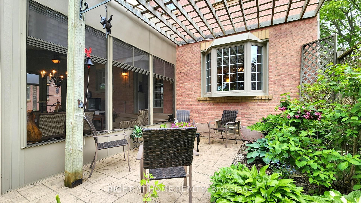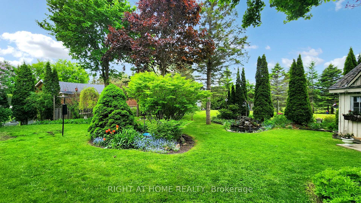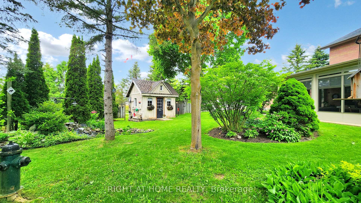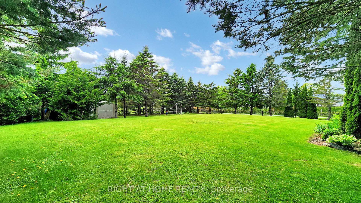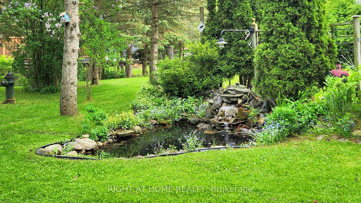$1,299,000
Available - For Sale
Listing ID: N12182981
8956 Concession 4 Road , Uxbridge, L0C 1E0, Durham
| Experience peaceful country living in Sandford, just ten minutes from Uxbridge, with this beautifully cared-for 3-bedroom home featuring a triple garage. Offered for the first time, the property boasts a stunning lot with a 3-season sunroom overlooking a patio pond and perennial gardens. The main floor includes an eat-in kitchen with custom pantry, stainless steel appliances, and sunroom access, plus separate living and dining rooms, and a family room with fireplace, built-in cabinetry, and bay window. Upstairs offers three spacious bedrooms. The finished basement features built-in shelving and an electric fireplace. Natural gas is available. Walk to local amenities like Scott Central Public School, the community centre, and the corner store; a short drive provides access to Uxbridge's dining, shopping, the Roxy Theatre, and bowling, with easy access to the 404 and GO Stations. Gas available at Road .Original floorplan had 2 second-floor bathrooms (1 ensuite, 1 main). Seller converted to 1 oversized bathroom; could be reconverted. |
| Price | $1,299,000 |
| Taxes: | $6364.49 |
| Occupancy: | Owner |
| Address: | 8956 Concession 4 Road , Uxbridge, L0C 1E0, Durham |
| Acreage: | .50-1.99 |
| Directions/Cross Streets: | Sandford Rd/Concession 4 |
| Rooms: | 8 |
| Rooms +: | 2 |
| Bedrooms: | 3 |
| Bedrooms +: | 0 |
| Family Room: | T |
| Basement: | Finished |
| Level/Floor | Room | Length(ft) | Width(ft) | Descriptions | |
| Room 1 | Main | Living Ro | 13.02 | 10.73 | Hardwood Floor, Separate Room, Wall Sconce Lighting |
| Room 2 | Main | Dining Ro | 11.15 | 10.99 | Hardwood Floor, Separate Room |
| Room 3 | Main | Family Ro | 14.56 | 10.66 | B/I Shelves, Gas Fireplace, Bay Window |
| Room 4 | Main | Kitchen | 18.14 | 10.99 | W/O To Sunroom, Stainless Steel Appl, Granite Counters |
| Room 5 | Second | Primary B | 18.4 | 10.99 | Hardwood Floor, Walk-In Closet(s), Semi Ensuite |
| Room 6 | Second | Bedroom 2 | 12.99 | 10.07 | Double Closet |
| Room 7 | Second | Bedroom 3 | 14.56 | 9.94 | Double Closet |
| Room 8 | Basement | Recreatio | 17.65 | 15.32 | Electric Fireplace, B/I Shelves |
| Room 9 | Basement | Recreatio | 11.97 | 10.5 | |
| Room 10 | Basement | Other | 27.32 | 10.99 | |
| Room 11 | Main | Sunroom | 19.02 | 13.48 | Vaulted Ceiling(s), Overlooks Garden, W/O To Garden |
| Washroom Type | No. of Pieces | Level |
| Washroom Type 1 | 2 | Main |
| Washroom Type 2 | 4 | Second |
| Washroom Type 3 | 0 | |
| Washroom Type 4 | 0 | |
| Washroom Type 5 | 0 | |
| Washroom Type 6 | 2 | Main |
| Washroom Type 7 | 4 | Second |
| Washroom Type 8 | 0 | |
| Washroom Type 9 | 0 | |
| Washroom Type 10 | 0 | |
| Washroom Type 11 | 2 | Main |
| Washroom Type 12 | 4 | Second |
| Washroom Type 13 | 0 | |
| Washroom Type 14 | 0 | |
| Washroom Type 15 | 0 |
| Total Area: | 0.00 |
| Approximatly Age: | 16-30 |
| Property Type: | Detached |
| Style: | 2-Storey |
| Exterior: | Brick |
| Garage Type: | Attached |
| (Parking/)Drive: | Private Do |
| Drive Parking Spaces: | 6 |
| Park #1 | |
| Parking Type: | Private Do |
| Park #2 | |
| Parking Type: | Private Do |
| Pool: | None |
| Other Structures: | Garden Shed |
| Approximatly Age: | 16-30 |
| Approximatly Square Footage: | 1500-2000 |
| Property Features: | Place Of Wor, Rec./Commun.Centre |
| CAC Included: | N |
| Water Included: | N |
| Cabel TV Included: | N |
| Common Elements Included: | N |
| Heat Included: | N |
| Parking Included: | N |
| Condo Tax Included: | N |
| Building Insurance Included: | N |
| Fireplace/Stove: | Y |
| Heat Type: | Forced Air |
| Central Air Conditioning: | Central Air |
| Central Vac: | Y |
| Laundry Level: | Syste |
| Ensuite Laundry: | F |
| Sewers: | Septic |
| Water: | Drilled W |
| Water Supply Types: | Drilled Well |
$
%
Years
This calculator is for demonstration purposes only. Always consult a professional
financial advisor before making personal financial decisions.
| Although the information displayed is believed to be accurate, no warranties or representations are made of any kind. |
| RIGHT AT HOME REALTY |
|
|

Farnaz Masoumi
Broker
Dir:
647-923-4343
Bus:
905-695-7888
Fax:
905-695-0900
| Virtual Tour | Book Showing | Email a Friend |
Jump To:
At a Glance:
| Type: | Freehold - Detached |
| Area: | Durham |
| Municipality: | Uxbridge |
| Neighbourhood: | Rural Uxbridge |
| Style: | 2-Storey |
| Approximate Age: | 16-30 |
| Tax: | $6,364.49 |
| Beds: | 3 |
| Baths: | 2 |
| Fireplace: | Y |
| Pool: | None |
Locatin Map:
Payment Calculator:

