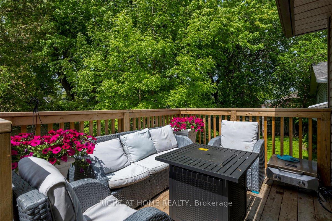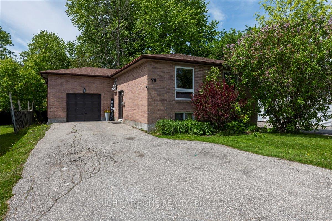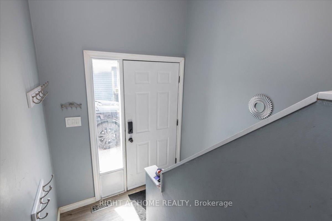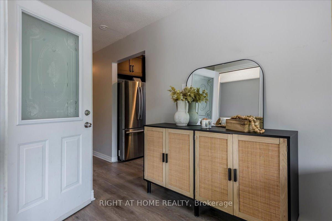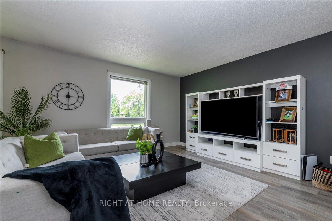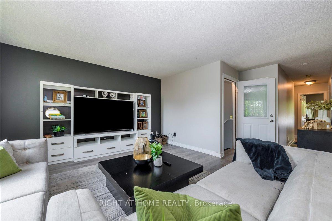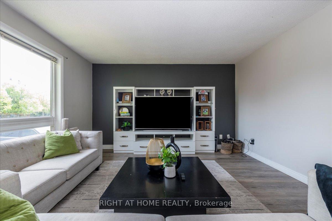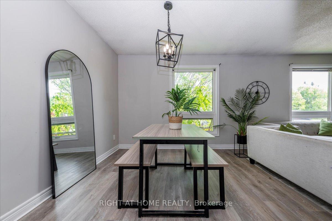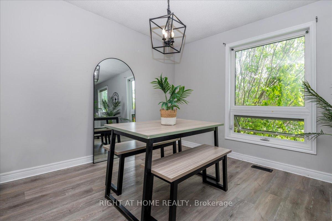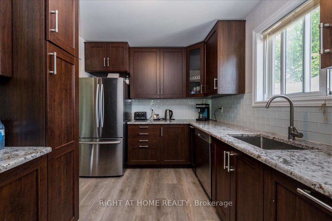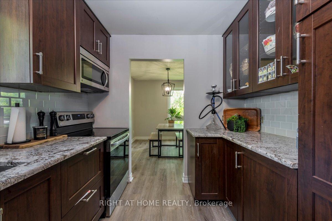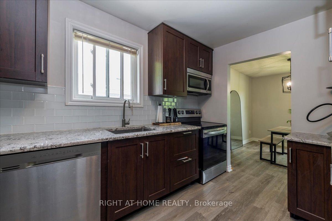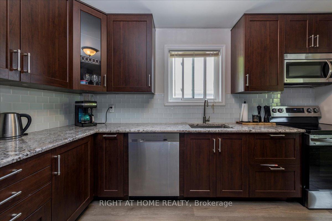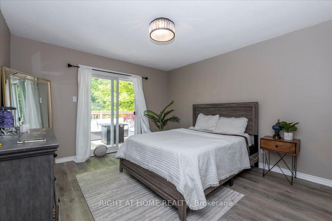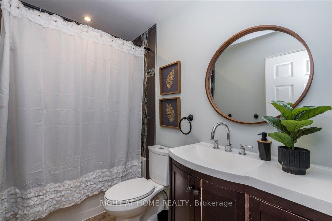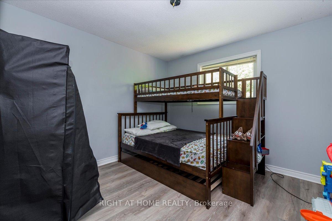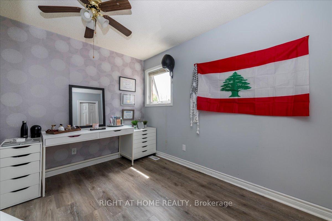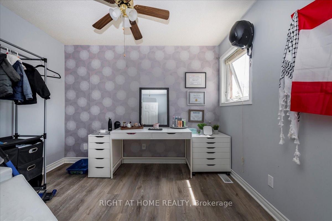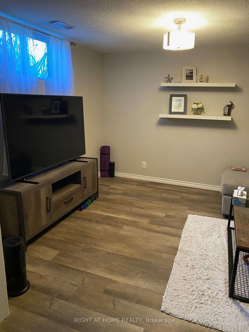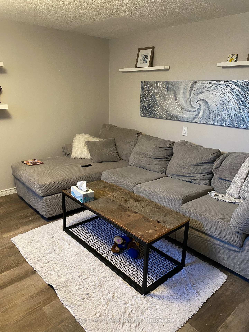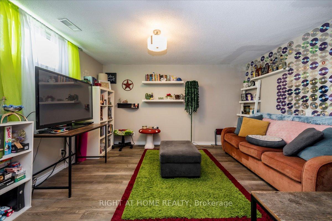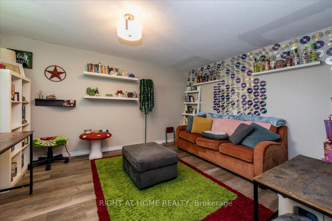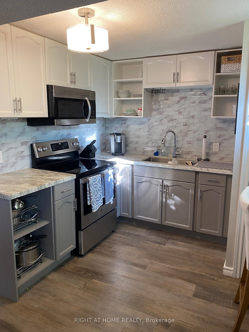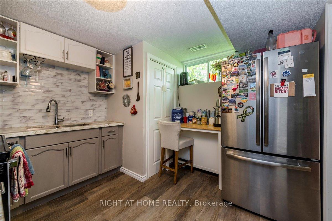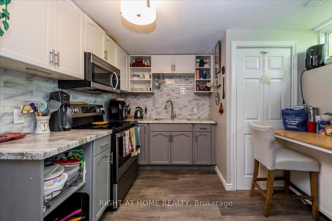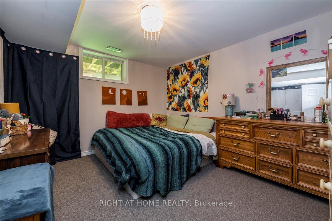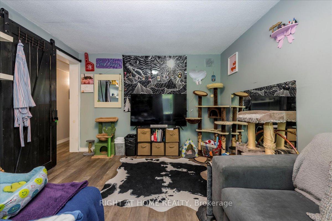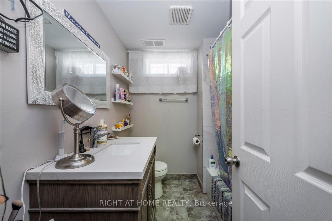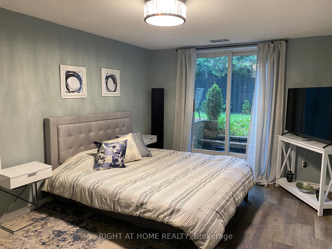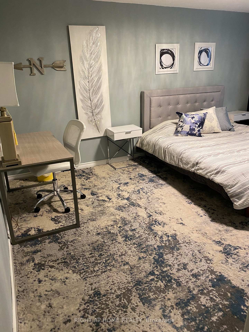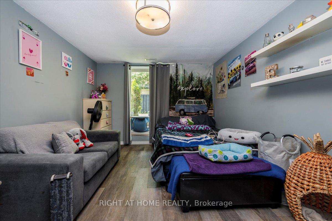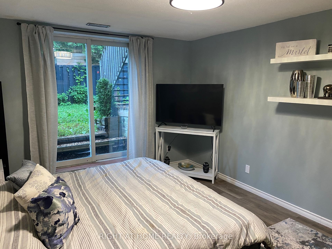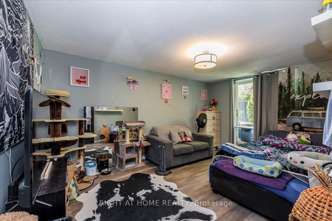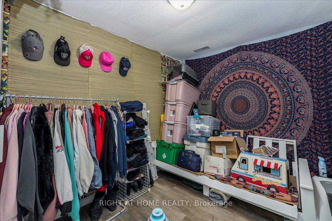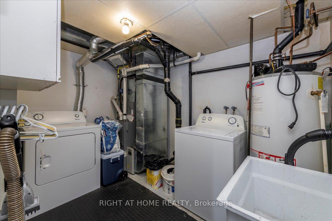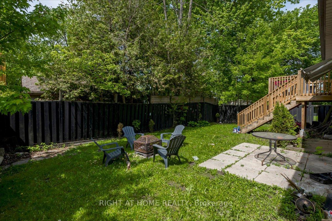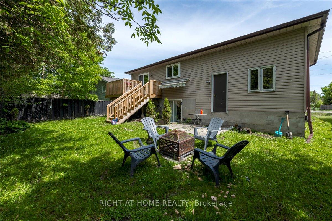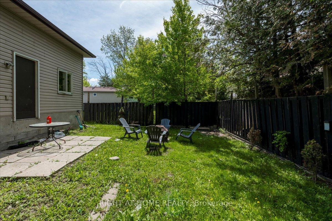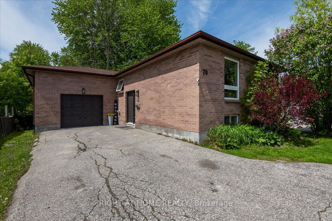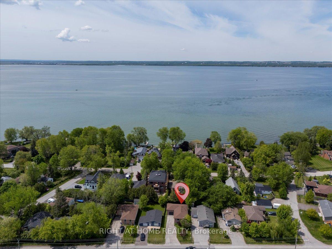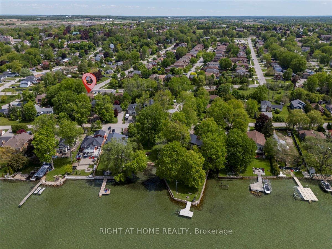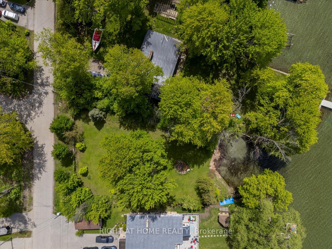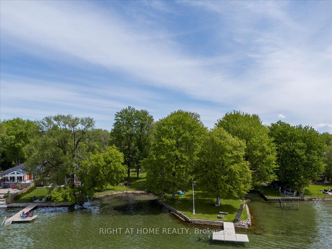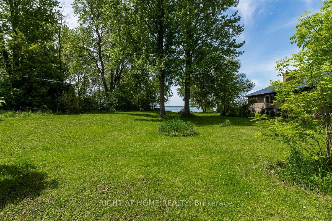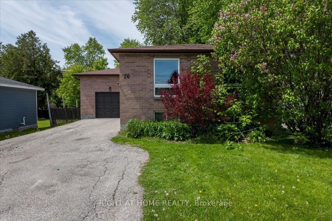$925,000
Available - For Sale
Listing ID: N12184481
70 metro Road South , Georgina, L4P 1W1, York
| **A MUST SEE** This beautiful property, located close to the water, and with easy access to all necessities is perfect for a family looking to add some extra income to help pay down their mortgage. It features a beautiful new back deck off the primary ('23), separate laundry on each floor, upgraded kitchens & floors. Basement Unit has granite counters, and kitchen appliances were all replaced ('21). Main Floor Kitchen boasts a large layout, many upgraded lower cabinet pullouts, tons of storage, New Stove and Microwave ('22), New Washer/ Dryer (extra electrical panel added for installation and units installed '22) Large windows in both units. Lower Unit has a walkout to the backyard. Join the community beach parks for $100/ year and have private waterfront access. This is a LEGAL DUPLEX, apply the rent of a unit to your mortgage application to assist with mortgaging, don't wait on this home, this is a great opportunity, a great home, with some great built-in tenants. Check out the virtual tour for floorplans and more! |
| Price | $925,000 |
| Taxes: | $4308.86 |
| Occupancy: | Tenant |
| Address: | 70 metro Road South , Georgina, L4P 1W1, York |
| Directions/Cross Streets: | metro rd s & the queensway |
| Rooms: | 7 |
| Rooms +: | 7 |
| Bedrooms: | 3 |
| Bedrooms +: | 3 |
| Family Room: | F |
| Basement: | Apartment |
| Level/Floor | Room | Length(ft) | Width(ft) | Descriptions | |
| Room 1 | Main | Living Ro | 13.94 | 13.55 | Large Window, Vinyl Floor, Combined w/Dining |
| Room 2 | Main | Dining Ro | 9.05 | 10.92 | Large Window, Open Concept, Vinyl Floor |
| Room 3 | Main | Kitchen | 8.63 | 12.69 | B/I Dishwasher, Backsplash, Family Size Kitchen |
| Room 4 | Main | Primary B | 12 | 12.86 | Walk-Out, Vinyl Floor, Sliding Doors |
| Room 5 | Main | Bedroom 2 | 10.59 | 11.05 | Vinyl Floor, Large Window |
| Room 6 | Main | Bedroom 3 | 10.53 | 12.79 | Vinyl Floor |
| Room 7 | Main | Bathroom | 8.56 | 4.89 | Combined w/Laundry |
| Room 8 | Lower | Kitchen | 10.36 | 10.33 | Backsplash, Granite Counters |
| Room 9 | Lower | Living Ro | 10.92 | 13.28 | Vinyl Floor, Large Window |
| Room 10 | Lower | Bathroom | 7.35 | 6.49 | |
| Room 11 | Lower | Primary B | 10.73 | 15.06 | Walk-Out, Vinyl Floor |
| Room 12 | Lower | Bedroom | 10.36 | 12.23 | |
| Room 13 | Lower | Den | 10.69 | 8.07 | |
| Room 14 | Lower | Laundry | 7.35 | 10.36 |
| Washroom Type | No. of Pieces | Level |
| Washroom Type 1 | 4 | Main |
| Washroom Type 2 | 4 | Lower |
| Washroom Type 3 | 0 | |
| Washroom Type 4 | 0 | |
| Washroom Type 5 | 0 | |
| Washroom Type 6 | 4 | Main |
| Washroom Type 7 | 4 | Lower |
| Washroom Type 8 | 0 | |
| Washroom Type 9 | 0 | |
| Washroom Type 10 | 0 |
| Total Area: | 0.00 |
| Approximatly Age: | 31-50 |
| Property Type: | Duplex |
| Style: | Bungalow-Raised |
| Exterior: | Brick, Aluminum Siding |
| Garage Type: | Attached |
| (Parking/)Drive: | Private |
| Drive Parking Spaces: | 6 |
| Park #1 | |
| Parking Type: | Private |
| Park #2 | |
| Parking Type: | Private |
| Pool: | None |
| Approximatly Age: | 31-50 |
| Approximatly Square Footage: | 700-1100 |
| CAC Included: | N |
| Water Included: | N |
| Cabel TV Included: | N |
| Common Elements Included: | N |
| Heat Included: | N |
| Parking Included: | N |
| Condo Tax Included: | N |
| Building Insurance Included: | N |
| Fireplace/Stove: | N |
| Heat Type: | Forced Air |
| Central Air Conditioning: | Central Air |
| Central Vac: | N |
| Laundry Level: | Syste |
| Ensuite Laundry: | F |
| Sewers: | Sewer |
$
%
Years
This calculator is for demonstration purposes only. Always consult a professional
financial advisor before making personal financial decisions.
| Although the information displayed is believed to be accurate, no warranties or representations are made of any kind. |
| RIGHT AT HOME REALTY |
|
|

Farnaz Masoumi
Broker
Dir:
647-923-4343
Bus:
905-695-7888
Fax:
905-695-0900
| Virtual Tour | Book Showing | Email a Friend |
Jump To:
At a Glance:
| Type: | Freehold - Duplex |
| Area: | York |
| Municipality: | Georgina |
| Neighbourhood: | Keswick North |
| Style: | Bungalow-Raised |
| Approximate Age: | 31-50 |
| Tax: | $4,308.86 |
| Beds: | 3+3 |
| Baths: | 2 |
| Fireplace: | N |
| Pool: | None |
Locatin Map:
Payment Calculator:

