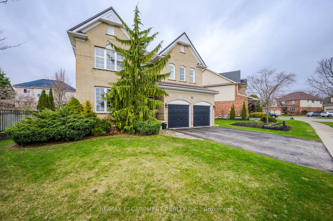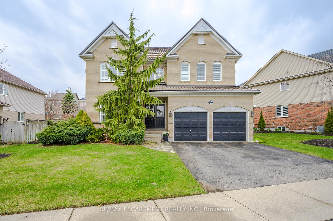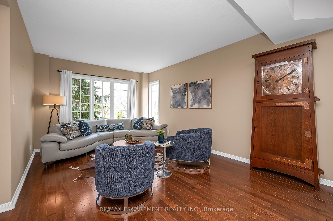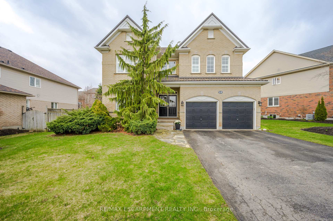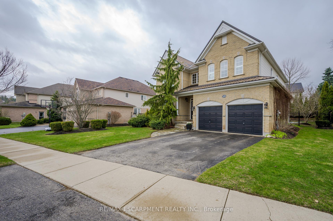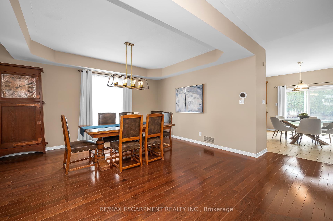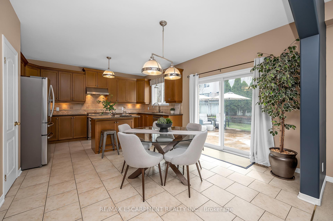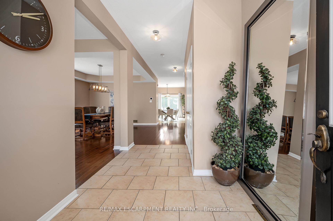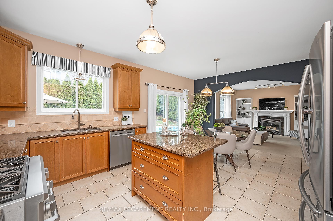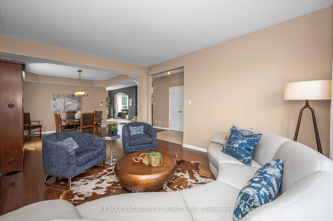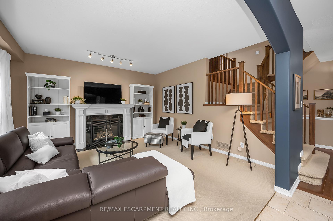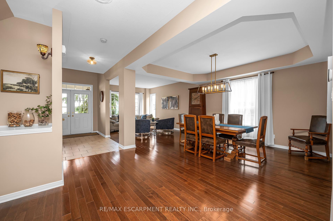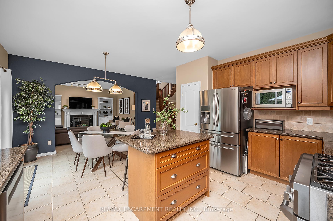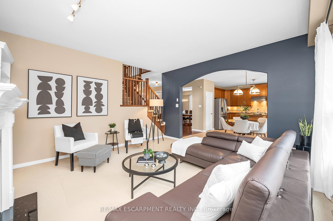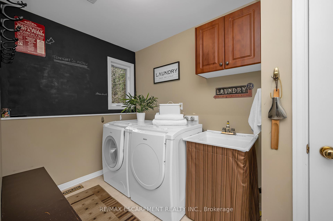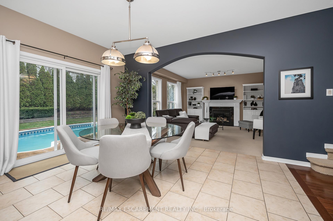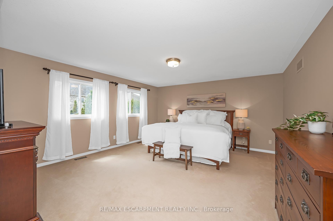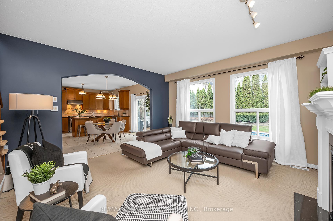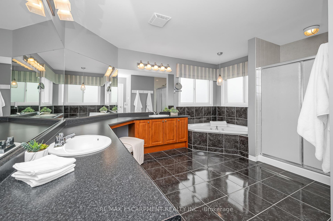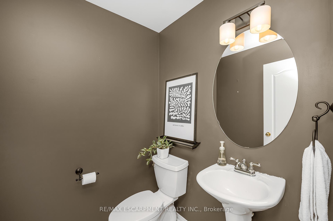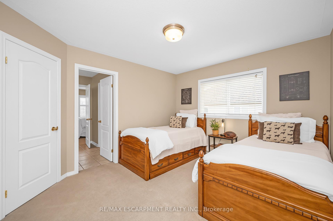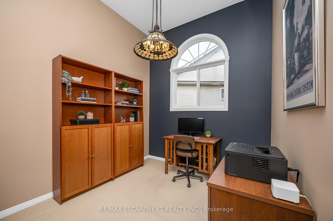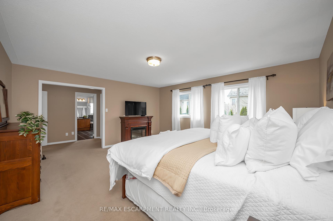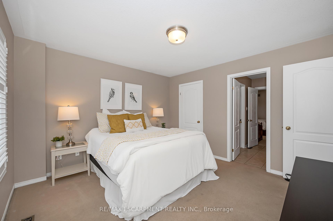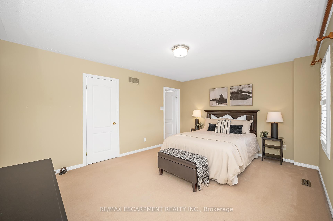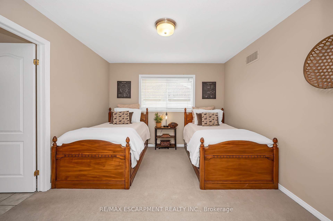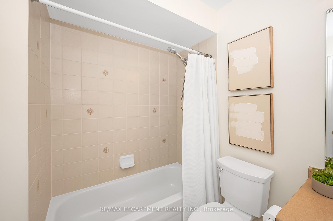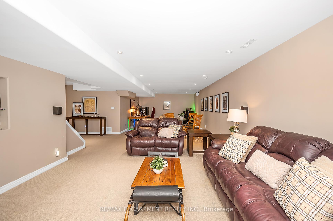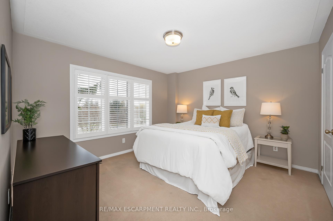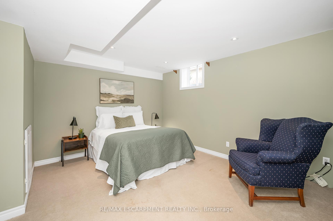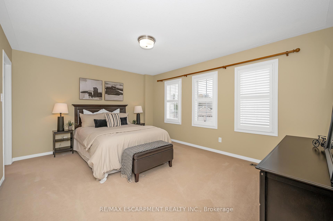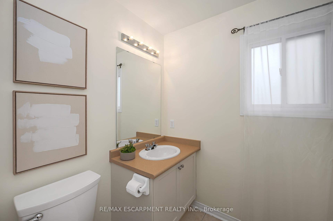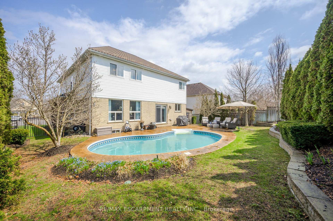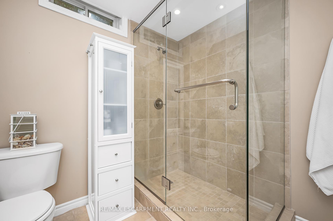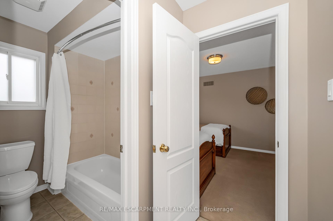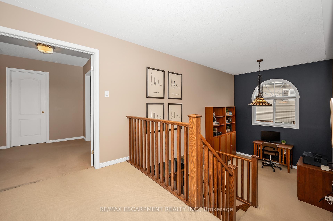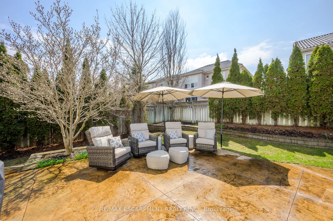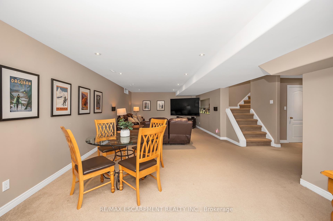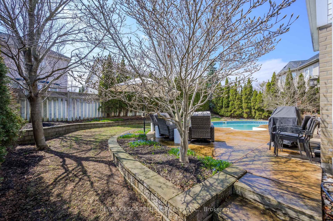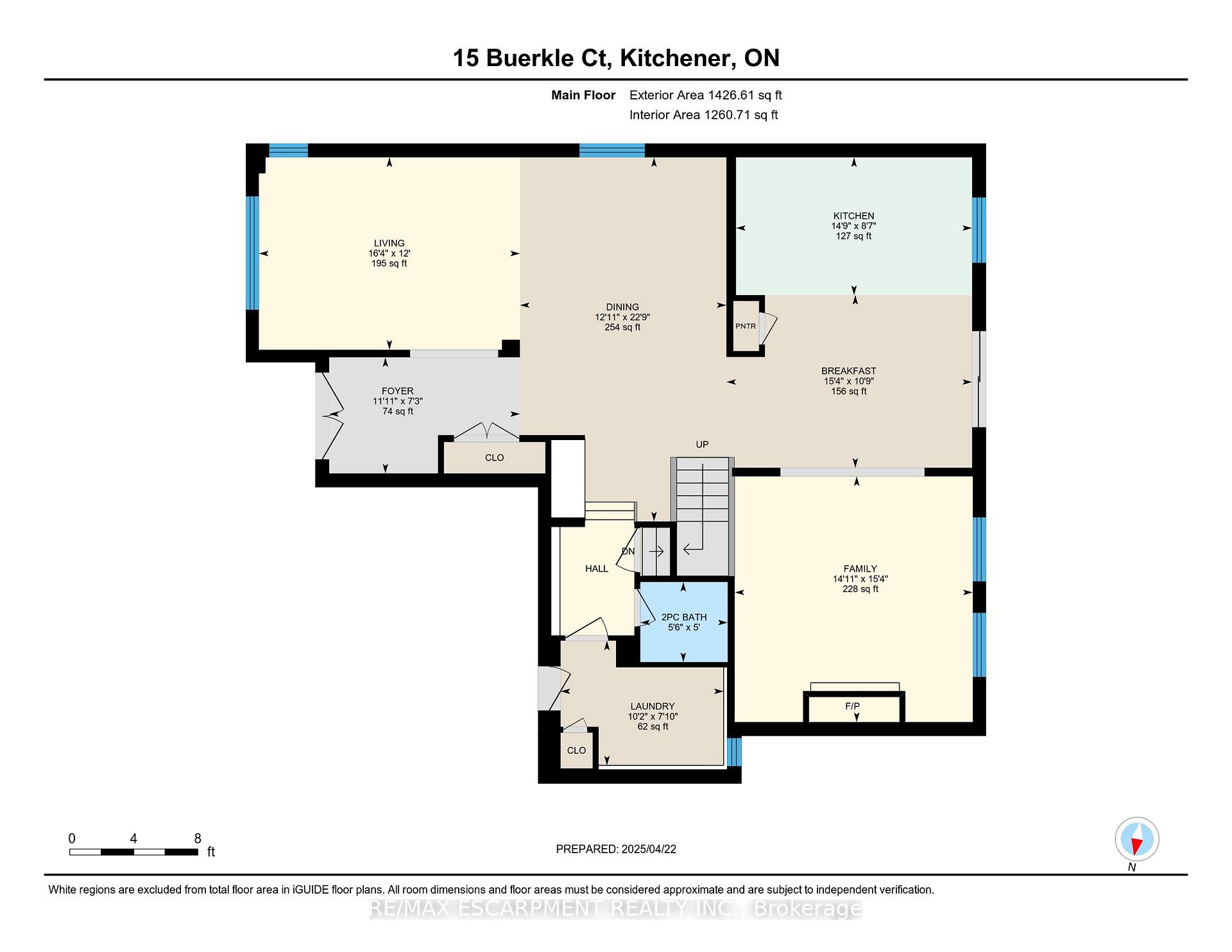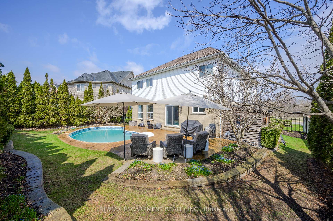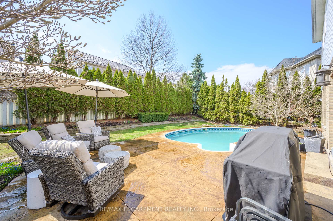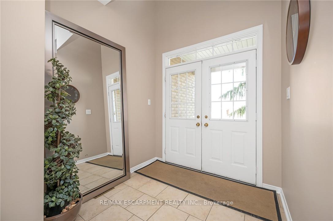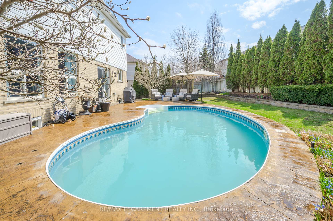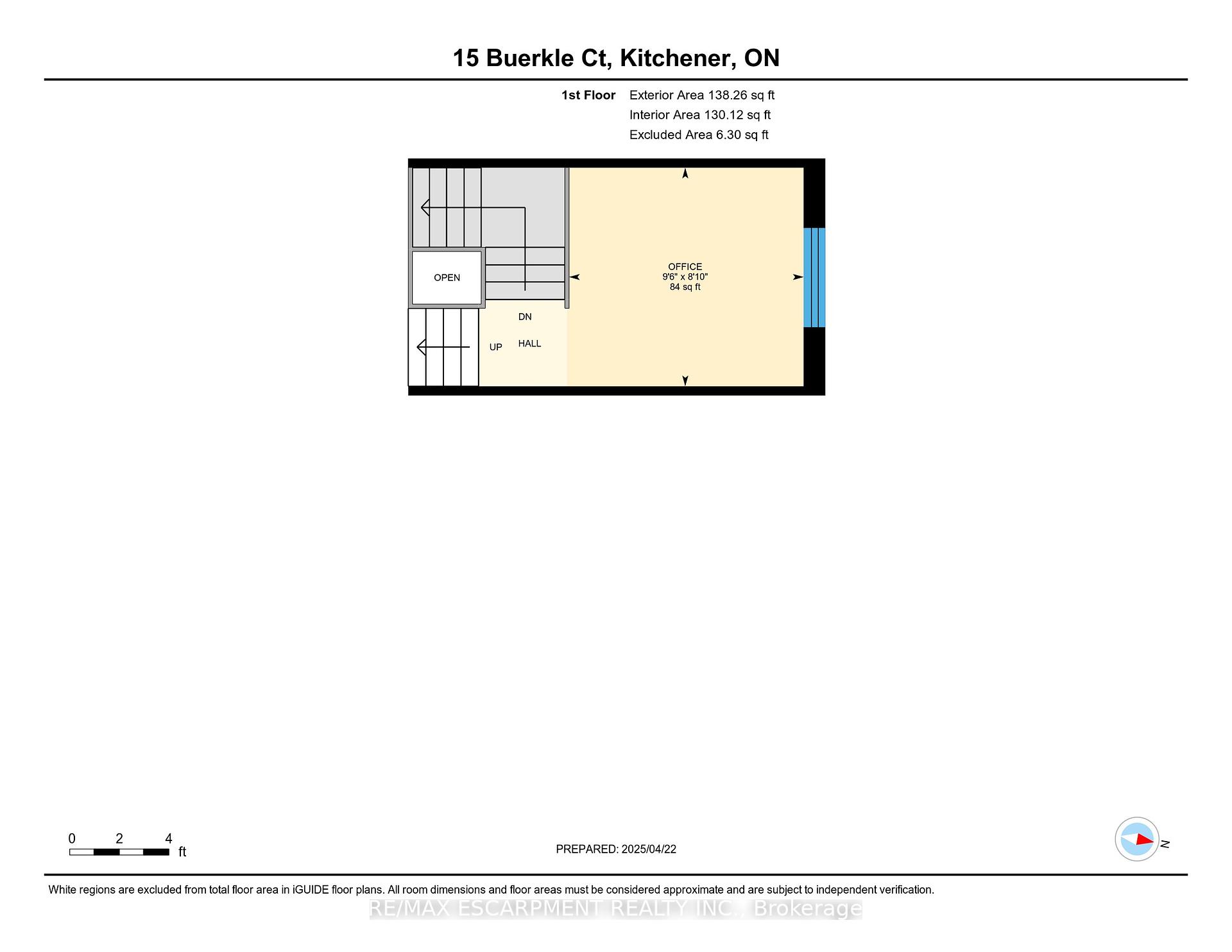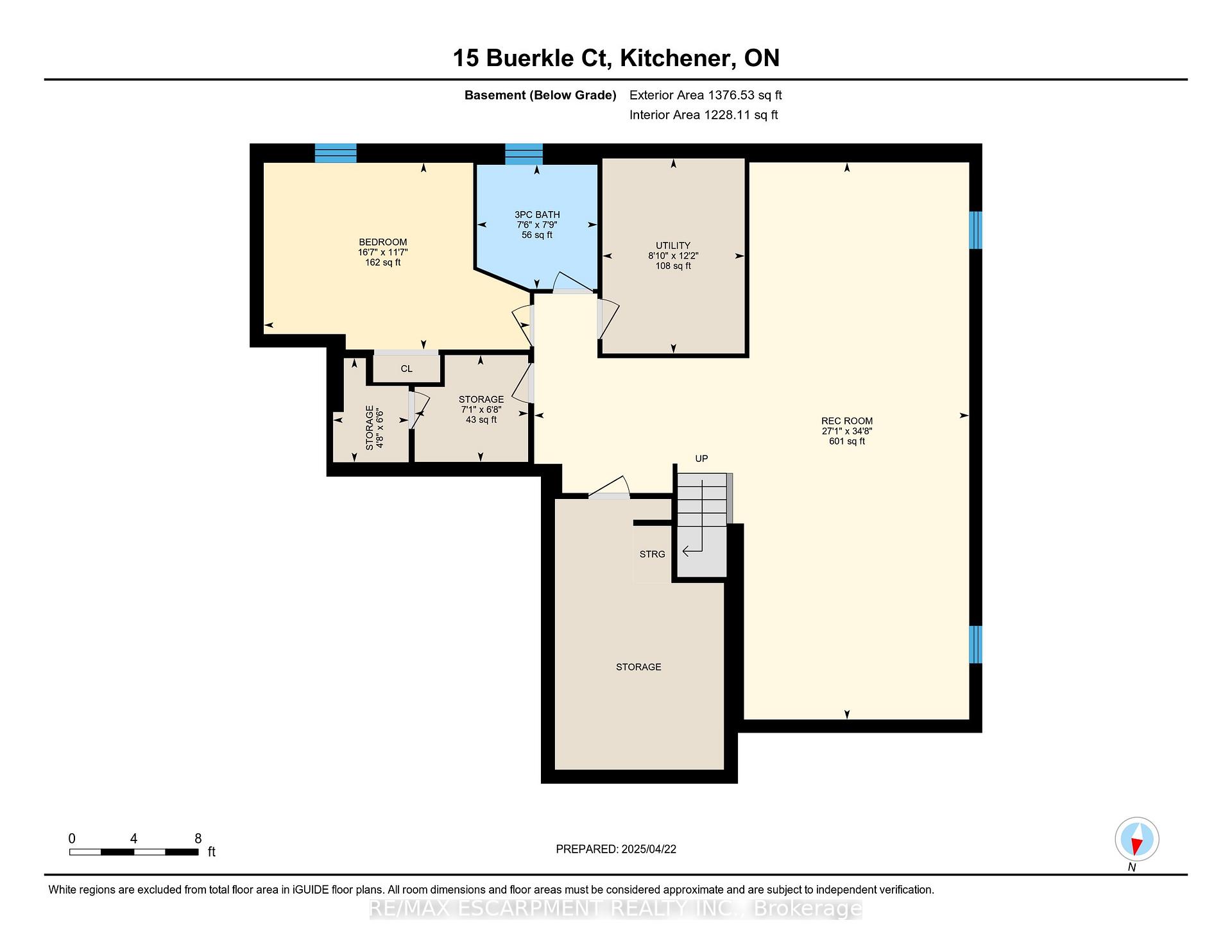$1,265,000
Available - For Sale
Listing ID: X12171444
15 Buerkle Cour , Kitchener, N2P 2S1, Waterloo
| Welcome to Your Family's Next Chapter in Desirable Doon Mills Located on a quiet court in one of Kitcheners most sought-after neighbourhoods, this spacious2-storey brick home offers over 3,000 sq ft of above-grade living space, plus a fully finished 1,400sq ft lower level perfect for large or multi-generational families. The main floor features 9-foot ceilings, a generous dining room, separate living and family rooms, and a cozy gas fireplace. The open-concept kitchen opens to a beautifully landscaped, fully fenced backyard designed for effortless outdoor living. Enjoy summer days by the salt waterin-ground pool, host gatherings on the expansive patio, and take advantage of the natural gas BBQ hookup, sprinkler system, and a handy storage shed. .Upstairs, the home offers four spacious bedrooms. The primary suite includes a walk-in closet and a 5 piece ensuite. Two bedrooms share a convenient Jack-and-Jill bathroom, while a fourth bedroom features its own ensuite and walk-in closet. Additional storage is plentiful with two oversized linen closets. The finished lower level adds versatile living space with a large rec room, an additional bedroom, and a full bathroom ideal for guests, teens, or extended family. A newly installed electric heat pump with natural gas override provides efficient, year-round heating and cooling for the home, complemented by a durable metal roof for long-term peace of mind. Situated near top-rated schools, Conestoga College, the 401, and scenic Grand River trails, this turn-key property combines space, comfort, and location. A must-see for families seeking it all. |
| Price | $1,265,000 |
| Taxes: | $7568.00 |
| Occupancy: | Owner |
| Address: | 15 Buerkle Cour , Kitchener, N2P 2S1, Waterloo |
| Acreage: | < .50 |
| Directions/Cross Streets: | Homer Watson and Doon S Dr |
| Rooms: | 13 |
| Rooms +: | 4 |
| Bedrooms: | 4 |
| Bedrooms +: | 1 |
| Family Room: | T |
| Basement: | Finished, Full |
| Level/Floor | Room | Length(ft) | Width(ft) | Descriptions | |
| Room 1 | Main | Kitchen | 14.76 | 8.59 | Pantry |
| Room 2 | Main | Dining Ro | 22.73 | 12.92 | Hardwood Floor |
| Room 3 | Main | Living Ro | 16.33 | 12 | Hardwood Floor |
| Room 4 | Main | Family Ro | 15.32 | 14.92 | Fireplace |
| Room 5 | Main | Laundry | 10.17 | 7.84 | Access To Garage |
| Room 6 | Main | Bathroom | 5.51 | 4.99 | 2 Pc Bath |
| Room 7 | Second | Primary B | 16.83 | 15.48 | Walk-In Closet(s), Electric Fireplace |
| Room 8 | Second | Bathroom | 13.58 | 12.5 | 5 Pc Ensuite |
| Room 9 | Second | Bedroom | 12.6 | 12 | Ensuite Bath, Walk-In Closet(s) |
| Room 10 | Second | Bathroom | 4 Pc Bath | ||
| Room 11 | Second | Bedroom | 12.4 | 10.99 | Walk-In Closet(s) |
| Room 12 | Second | Bathroom | 4 Pc Bath | ||
| Room 13 | Second | Office | 9.51 | 8.82 | |
| Room 14 | Second | Bedroom | 15.58 | 12.33 | |
| Room 15 | Basement | Recreatio | 34.67 | 27.06 |
| Washroom Type | No. of Pieces | Level |
| Washroom Type 1 | 2 | Main |
| Washroom Type 2 | 5 | Second |
| Washroom Type 3 | 4 | Second |
| Washroom Type 4 | 4 | Second |
| Washroom Type 5 | 3 | Basement |
| Total Area: | 0.00 |
| Approximatly Age: | 16-30 |
| Property Type: | Detached |
| Style: | 2-Storey |
| Exterior: | Aluminum Siding, Brick |
| Garage Type: | Carport |
| (Parking/)Drive: | Private Do |
| Drive Parking Spaces: | 2 |
| Park #1 | |
| Parking Type: | Private Do |
| Park #2 | |
| Parking Type: | Private Do |
| Pool: | Inground |
| Other Structures: | Shed |
| Approximatly Age: | 16-30 |
| Approximatly Square Footage: | 3000-3500 |
| Property Features: | Cul de Sac/D, Fenced Yard |
| CAC Included: | N |
| Water Included: | N |
| Cabel TV Included: | N |
| Common Elements Included: | N |
| Heat Included: | N |
| Parking Included: | N |
| Condo Tax Included: | N |
| Building Insurance Included: | N |
| Fireplace/Stove: | Y |
| Heat Type: | Forced Air |
| Central Air Conditioning: | Other |
| Central Vac: | N |
| Laundry Level: | Syste |
| Ensuite Laundry: | F |
| Sewers: | Sewer |
$
%
Years
This calculator is for demonstration purposes only. Always consult a professional
financial advisor before making personal financial decisions.
| Although the information displayed is believed to be accurate, no warranties or representations are made of any kind. |
| RE/MAX ESCARPMENT REALTY INC. |
|
|

Farnaz Masoumi
Broker
Dir:
647-923-4343
Bus:
905-695-7888
Fax:
905-695-0900
| Virtual Tour | Book Showing | Email a Friend |
Jump To:
At a Glance:
| Type: | Freehold - Detached |
| Area: | Waterloo |
| Municipality: | Kitchener |
| Neighbourhood: | Dufferin Grove |
| Style: | 2-Storey |
| Approximate Age: | 16-30 |
| Tax: | $7,568 |
| Beds: | 4+1 |
| Baths: | 5 |
| Fireplace: | Y |
| Pool: | Inground |
Locatin Map:
Payment Calculator:

