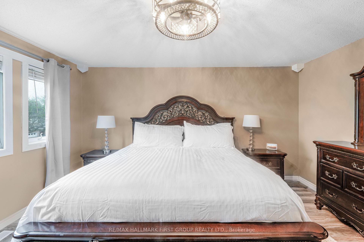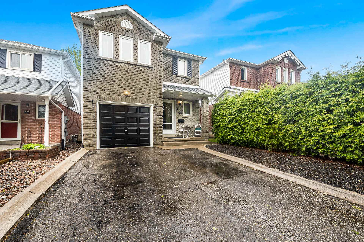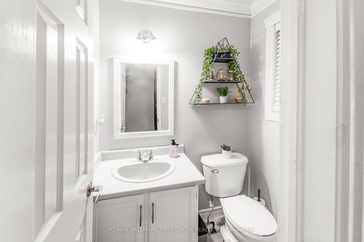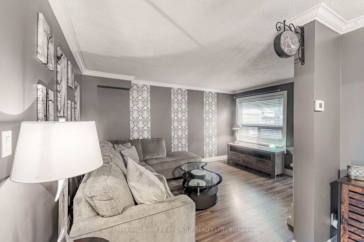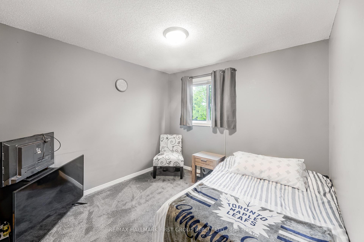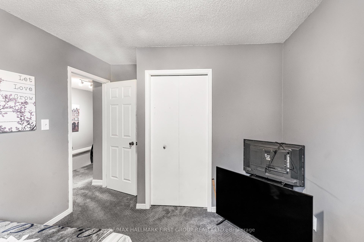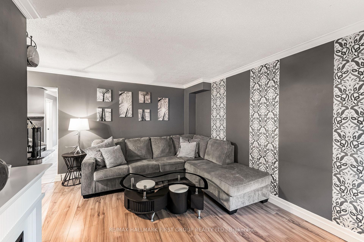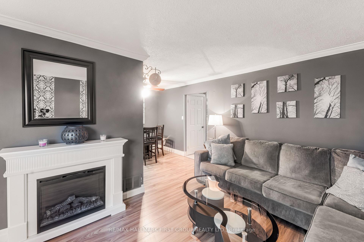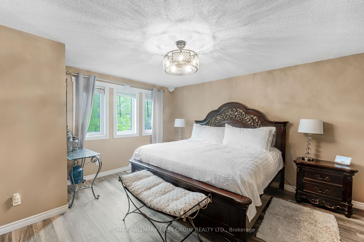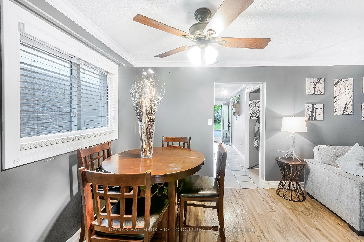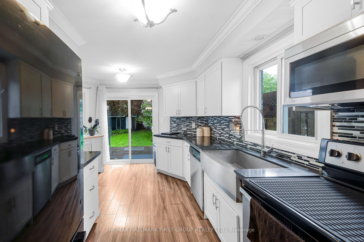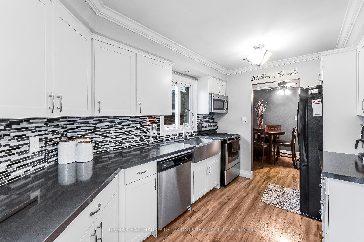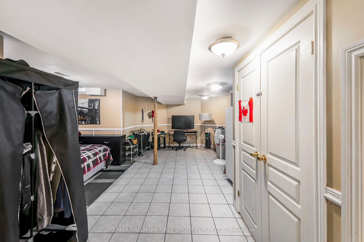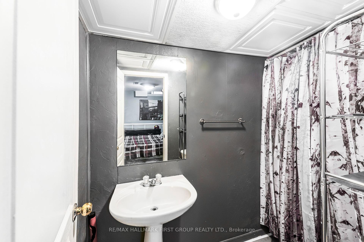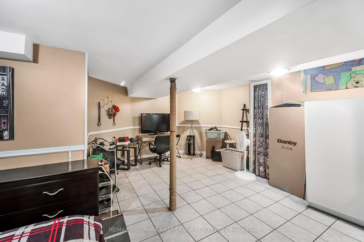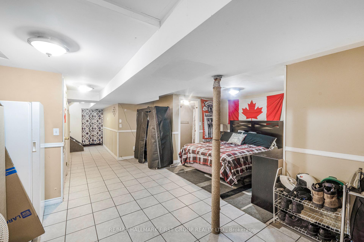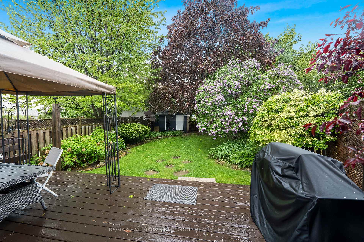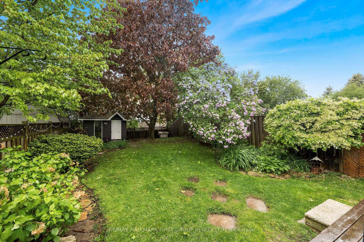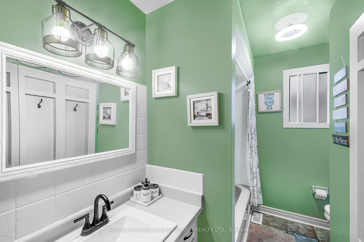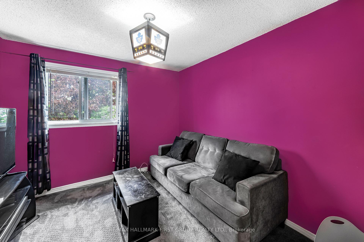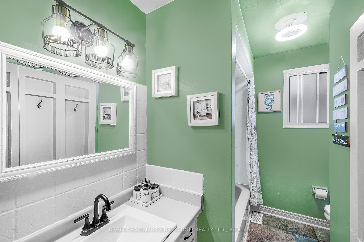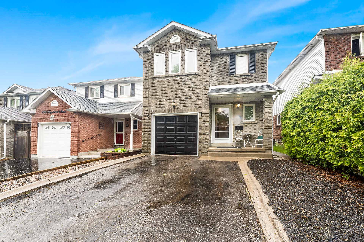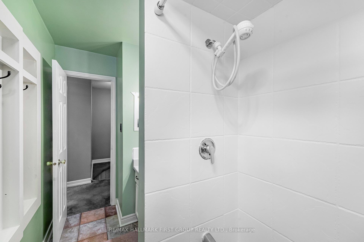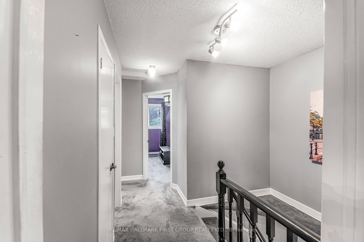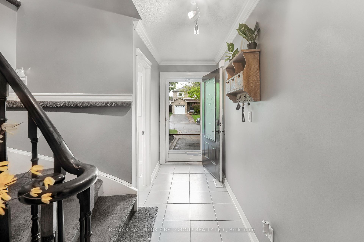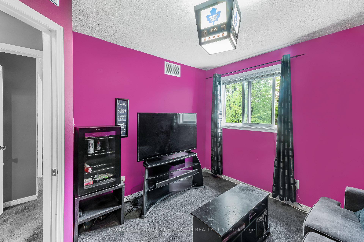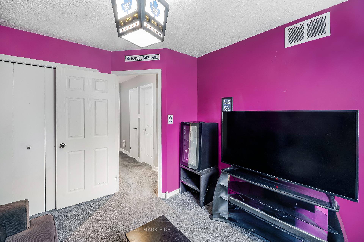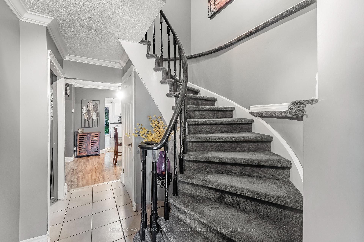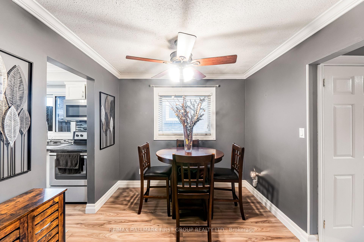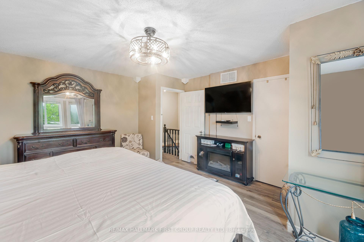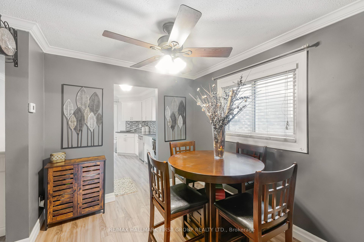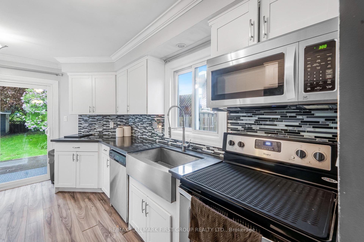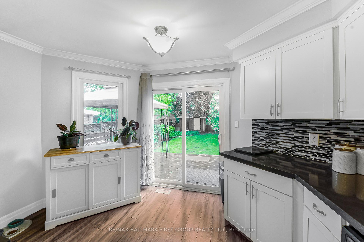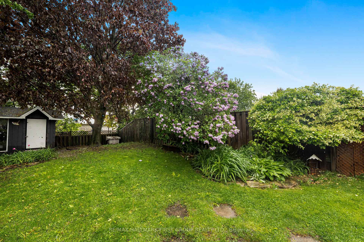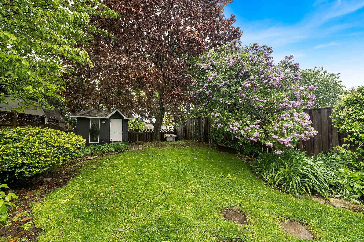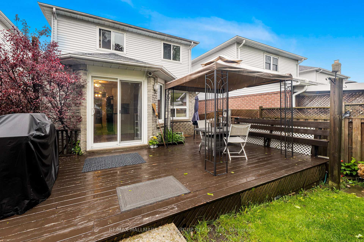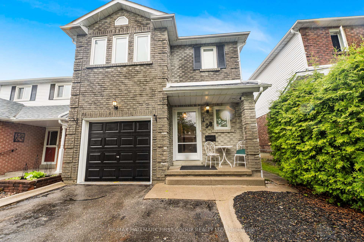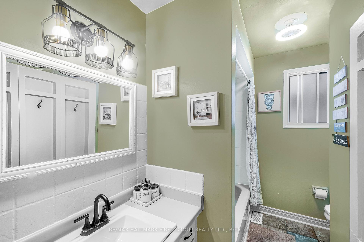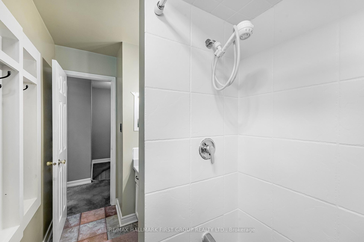$699,000
Available - For Sale
Listing ID: E12171968
198 Sagebrush Stre , Oshawa, L1J 7W4, Durham
| Well-maintained 3-bedroom, 3-bath home in a quiet, family-friendly neighbourhood. Upgraded kitchen with modern finishes and plenty of natural light, finished basement, and large private backyard with deck and shed Close to Shopping mall, Plazas, Dining and all essential amenities. |
| Price | $699,000 |
| Taxes: | $4739.07 |
| Assessment Year: | 2024 |
| Occupancy: | Owner |
| Address: | 198 Sagebrush Stre , Oshawa, L1J 7W4, Durham |
| Directions/Cross Streets: | Thornton Rd. & Adelaide Ave. |
| Rooms: | 6 |
| Bedrooms: | 3 |
| Bedrooms +: | 0 |
| Family Room: | F |
| Basement: | Finished |
| Level/Floor | Room | Length(ft) | Width(ft) | Descriptions | |
| Room 1 | Main | Dining Ro | 9.28 | 856.08 | Laminate, Open Concept, Overlooks Living |
| Room 2 | Main | Living Ro | 15.15 | 10.5 | Laminate, Open Concept, Overlooks Dining |
| Room 3 | Main | Kitchen | 12.63 | 13.51 | W/O To Deck, Eat-in Kitchen |
| Room 4 | Second | Primary B | 14.24 | 15.42 | Walk-In Closet(s) |
| Room 5 | Second | Bedroom 2 | 10.14 | 10.17 | Double Closet |
| Room 6 | Second | Bedroom 3 | 10.14 | 10.17 | Double Closet |
| Room 7 | Basement | Recreatio | 21.98 | 21.98 | Open Concept, Irregular Room |
| Room 8 | Basement | Office | 21.98 | 18.7 | 2 Pc Bath, Irregular Room, Open Concept |
| Washroom Type | No. of Pieces | Level |
| Washroom Type 1 | 2 | Main |
| Washroom Type 2 | 4 | Second |
| Washroom Type 3 | 2 | Basement |
| Washroom Type 4 | 0 | |
| Washroom Type 5 | 0 |
| Total Area: | 0.00 |
| Property Type: | Link |
| Style: | 2-Storey |
| Exterior: | Brick |
| Garage Type: | Built-In |
| Drive Parking Spaces: | 2 |
| Pool: | None |
| Approximatly Square Footage: | 1100-1500 |
| Property Features: | Park, Fenced Yard |
| CAC Included: | N |
| Water Included: | N |
| Cabel TV Included: | N |
| Common Elements Included: | N |
| Heat Included: | N |
| Parking Included: | N |
| Condo Tax Included: | N |
| Building Insurance Included: | N |
| Fireplace/Stove: | Y |
| Heat Type: | Forced Air |
| Central Air Conditioning: | Central Air |
| Central Vac: | N |
| Laundry Level: | Syste |
| Ensuite Laundry: | F |
| Sewers: | Sewer |
$
%
Years
This calculator is for demonstration purposes only. Always consult a professional
financial advisor before making personal financial decisions.
| Although the information displayed is believed to be accurate, no warranties or representations are made of any kind. |
| RE/MAX HALLMARK FIRST GROUP REALTY LTD. |
|
|

Farnaz Masoumi
Broker
Dir:
647-923-4343
Bus:
905-695-7888
Fax:
905-695-0900
| Book Showing | Email a Friend |
Jump To:
At a Glance:
| Type: | Freehold - Link |
| Area: | Durham |
| Municipality: | Oshawa |
| Neighbourhood: | McLaughlin |
| Style: | 2-Storey |
| Tax: | $4,739.07 |
| Beds: | 3 |
| Baths: | 3 |
| Fireplace: | Y |
| Pool: | None |
Locatin Map:
Payment Calculator:

