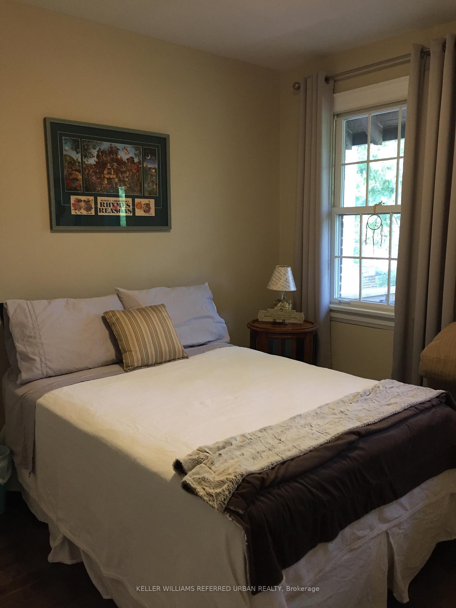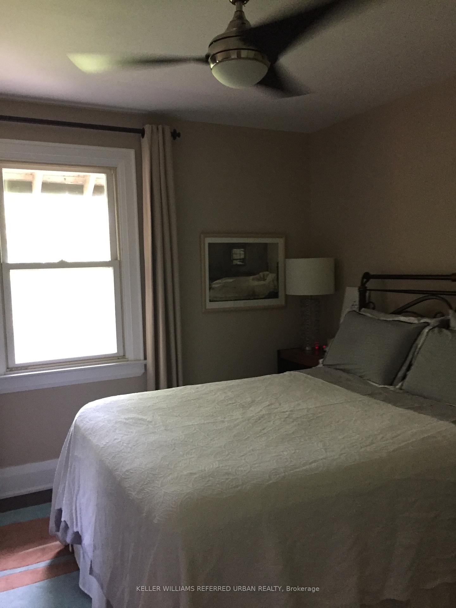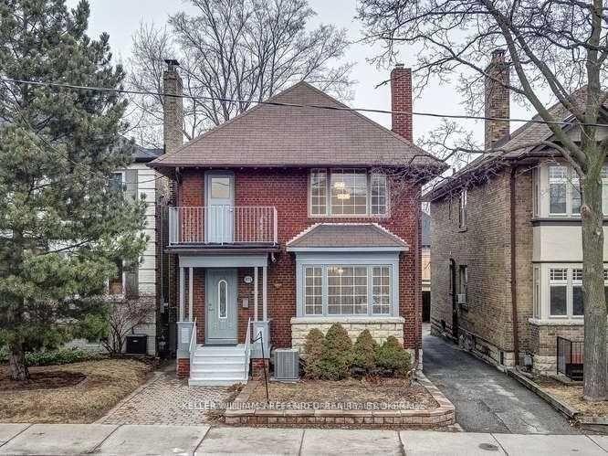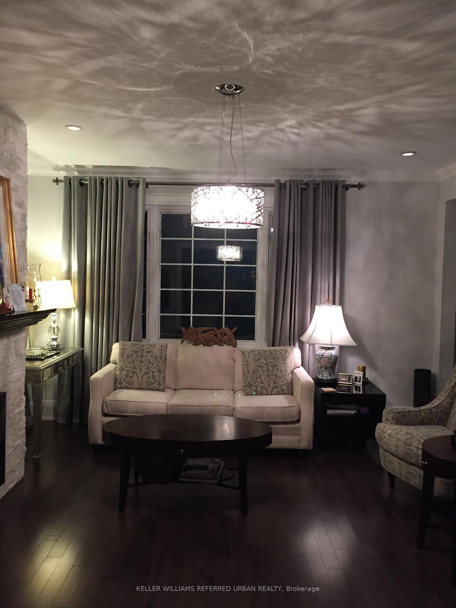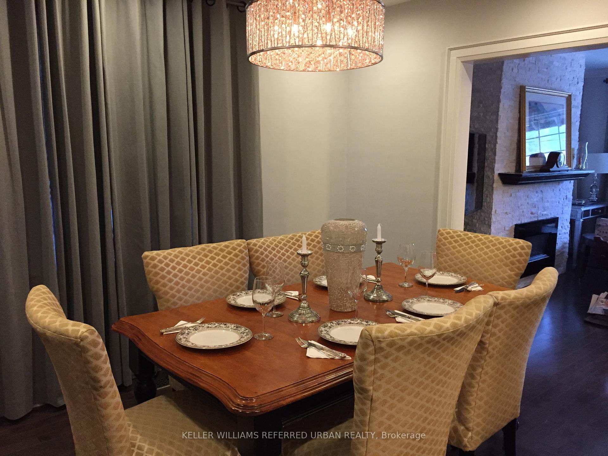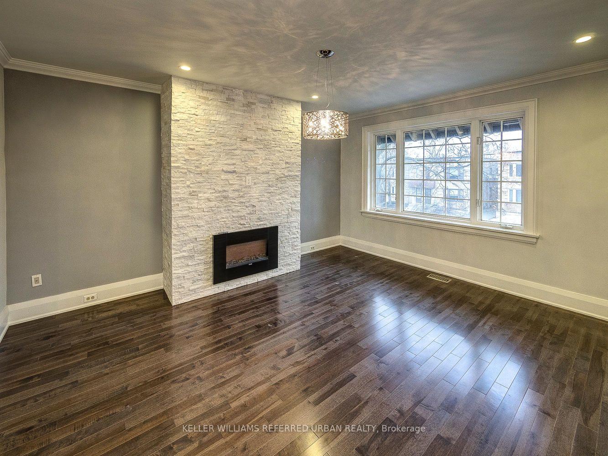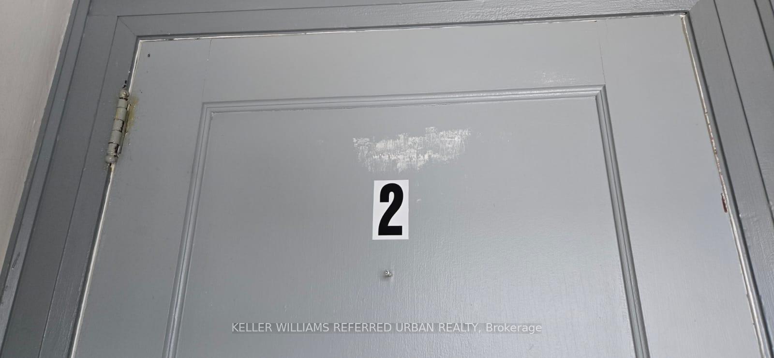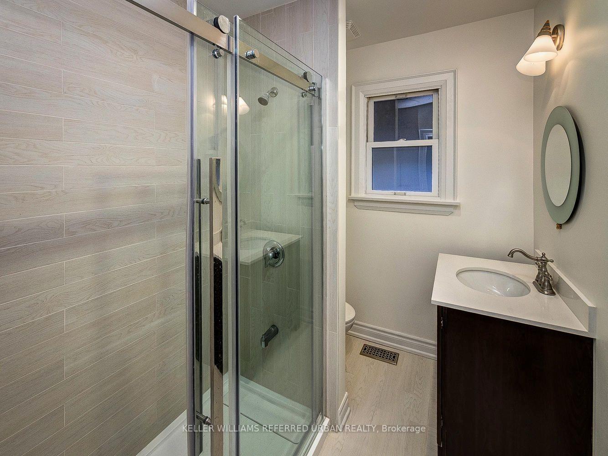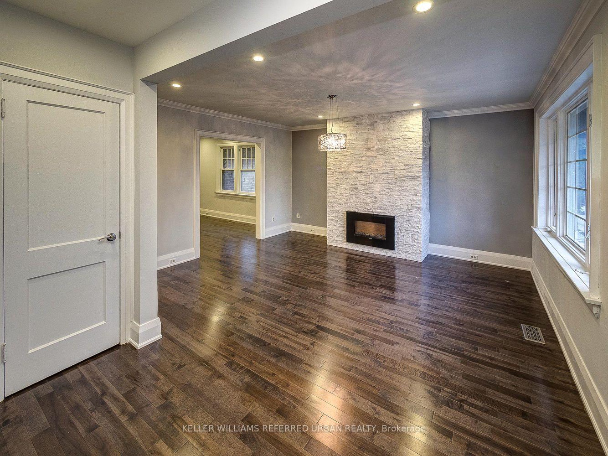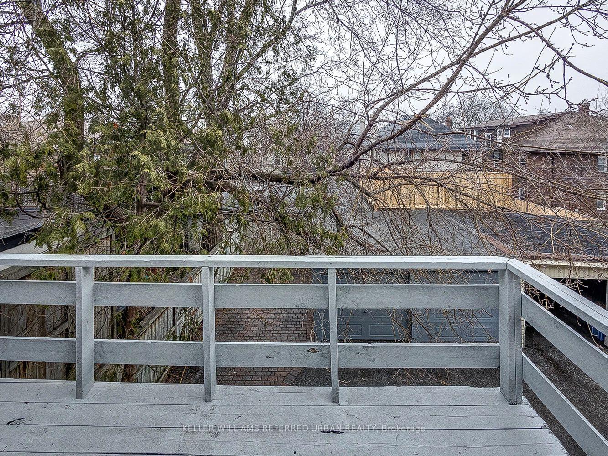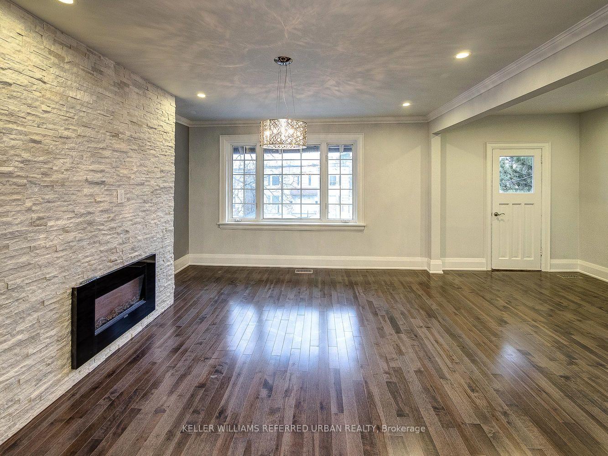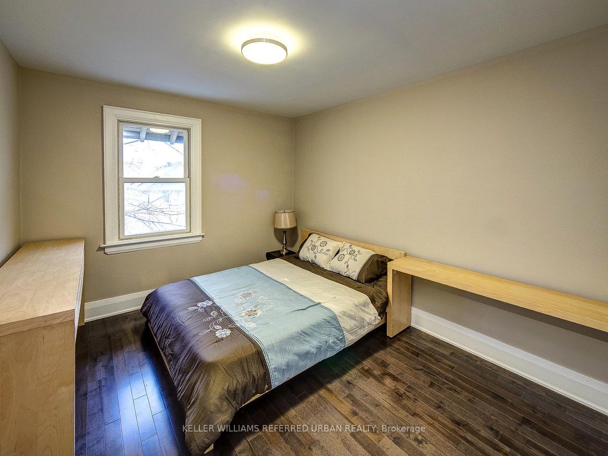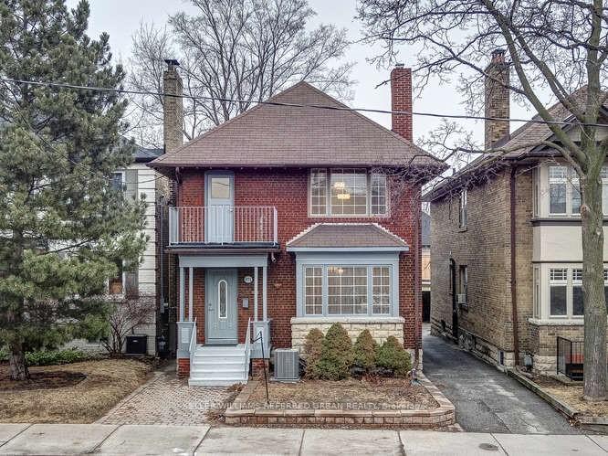$3,495
Available - For Rent
Listing ID: C11992066
971 Avenue Road , Toronto, M5P 2K9, Toronto
| Incredible home in a prestigious and well sought after neighborhood! This stunning 3-bedroom unit offers over 1,000 square feet of living space, perfectly situated near TTC, shopping, trendy restaurants, and within the highly sought-after Oriole Park School District. Featuring beautiful hardwood floors, 2 balconies, an updated kitchen with stainless steel appliances, and air conditioning for year-round comfort. Additional perks include ensuite laundry and one parking spot. This unit truly has it all don't miss out on this fantastic opportunity! |
| Price | $3,495 |
| Taxes: | $0.00 |
| Occupancy: | Tenant |
| Address: | 971 Avenue Road , Toronto, M5P 2K9, Toronto |
| Directions/Cross Streets: | Avenue Road And Eglinton Ave. |
| Rooms: | 7 |
| Bedrooms: | 3 |
| Bedrooms +: | 0 |
| Family Room: | F |
| Basement: | None |
| Furnished: | Unfu |
| Level/Floor | Room | Length(ft) | Width(ft) | Descriptions | |
| Room 1 | Second | Living Ro | 14.96 | 20.89 | Hardwood Floor, Electric Fireplace, Window |
| Room 2 | Second | Dining Ro | 12.43 | 11.41 | Hardwood Floor, Pot Lights, Window |
| Room 3 | Second | Kitchen | 8.86 | 8.5 | Granite Counters |
| Room 4 | Second | Primary B | 12.43 | 9.97 | Hardwood Floor, Pot Lights, Closet |
| Room 5 | Second | Bedroom 2 | 10.96 | 9.97 | Hardwood Floor, Pot Lights, Closet |
| Room 6 | Second | Bedroom 3 | 8.95 | 7.97 | Hardwood Floor, Pot Lights, Closed Fireplace |
| Washroom Type | No. of Pieces | Level |
| Washroom Type 1 | 4 | Second |
| Washroom Type 2 | 0 | |
| Washroom Type 3 | 0 | |
| Washroom Type 4 | 0 | |
| Washroom Type 5 | 0 |
| Total Area: | 0.00 |
| Property Type: | Detached |
| Style: | 2-Storey |
| Exterior: | Brick |
| Garage Type: | None |
| (Parking/)Drive: | Mutual |
| Drive Parking Spaces: | 1 |
| Park #1 | |
| Parking Type: | Mutual |
| Park #2 | |
| Parking Type: | Mutual |
| Pool: | None |
| Laundry Access: | Ensuite |
| Approximatly Square Footage: | 700-1100 |
| Property Features: | Public Trans, Park |
| CAC Included: | N |
| Water Included: | Y |
| Cabel TV Included: | N |
| Common Elements Included: | N |
| Heat Included: | Y |
| Parking Included: | N |
| Condo Tax Included: | N |
| Building Insurance Included: | N |
| Fireplace/Stove: | Y |
| Heat Type: | Forced Air |
| Central Air Conditioning: | Wall Unit(s |
| Central Vac: | N |
| Laundry Level: | Syste |
| Ensuite Laundry: | F |
| Sewers: | Sewer |
| Although the information displayed is believed to be accurate, no warranties or representations are made of any kind. |
| KELLER WILLIAMS REFERRED URBAN REALTY |
|
|

Farnaz Masoumi
Broker
Dir:
647-923-4343
Bus:
905-695-7888
Fax:
905-695-0900
| Book Showing | Email a Friend |
Jump To:
At a Glance:
| Type: | Freehold - Detached |
| Area: | Toronto |
| Municipality: | Toronto C03 |
| Neighbourhood: | Yonge-Eglinton |
| Style: | 2-Storey |
| Beds: | 3 |
| Baths: | 1 |
| Fireplace: | Y |
| Pool: | None |
Locatin Map:

