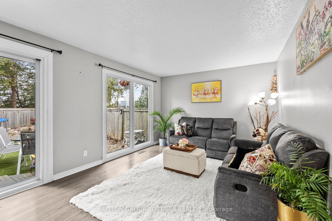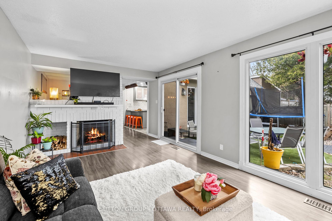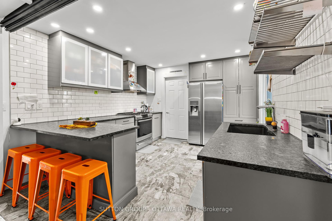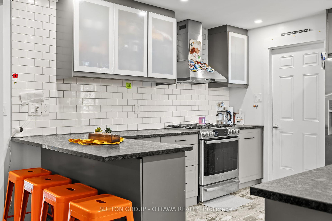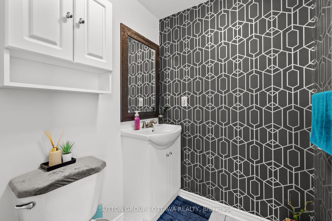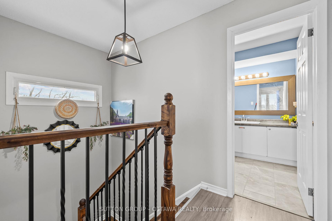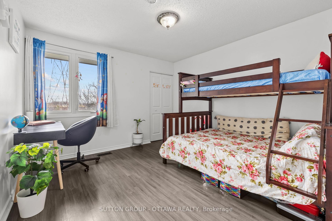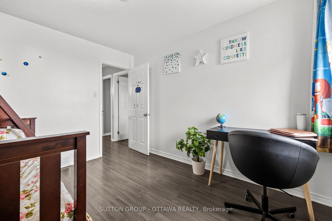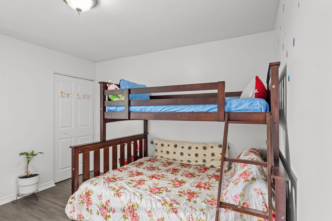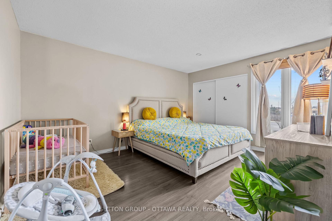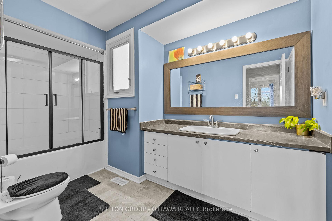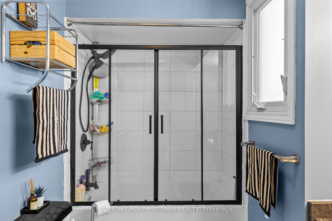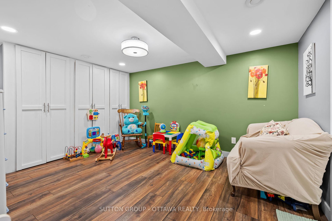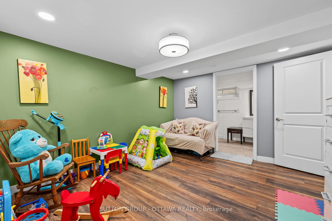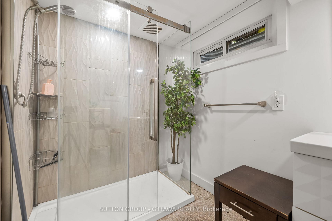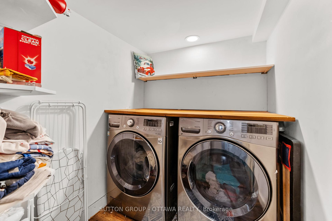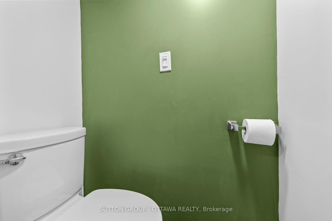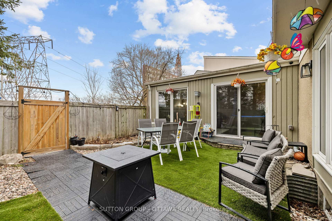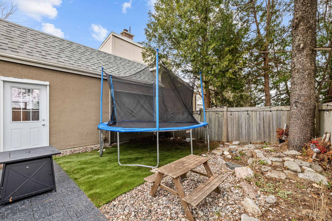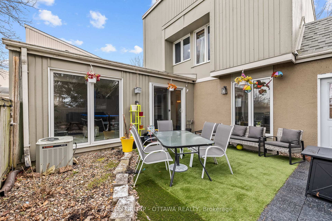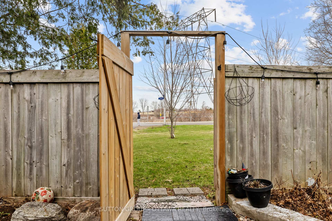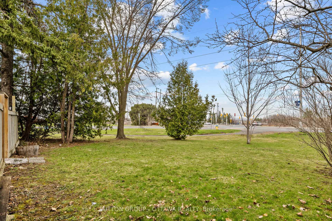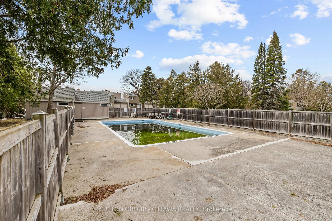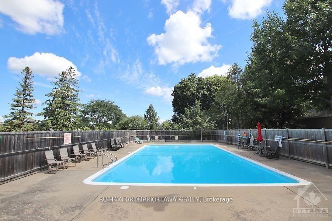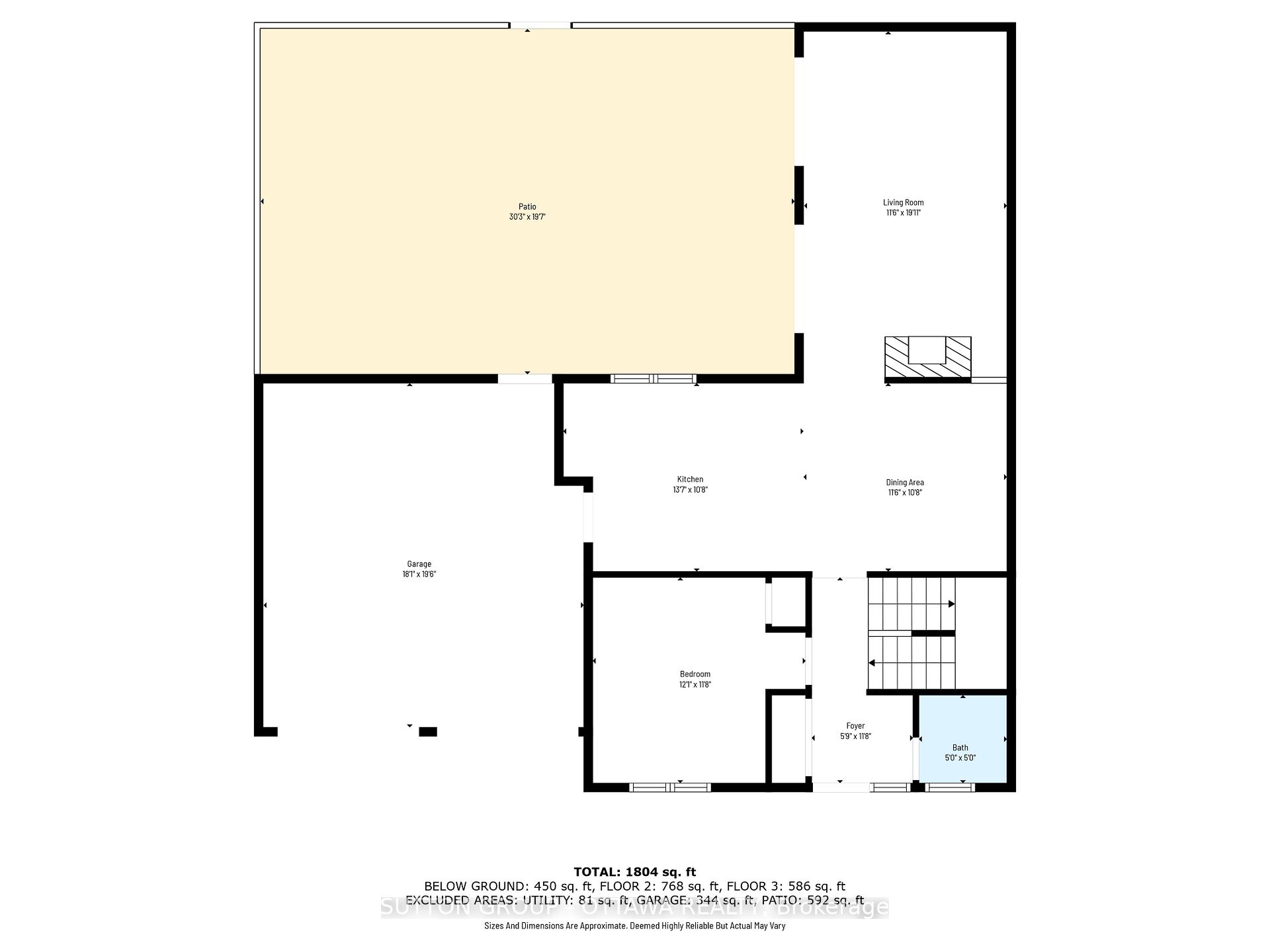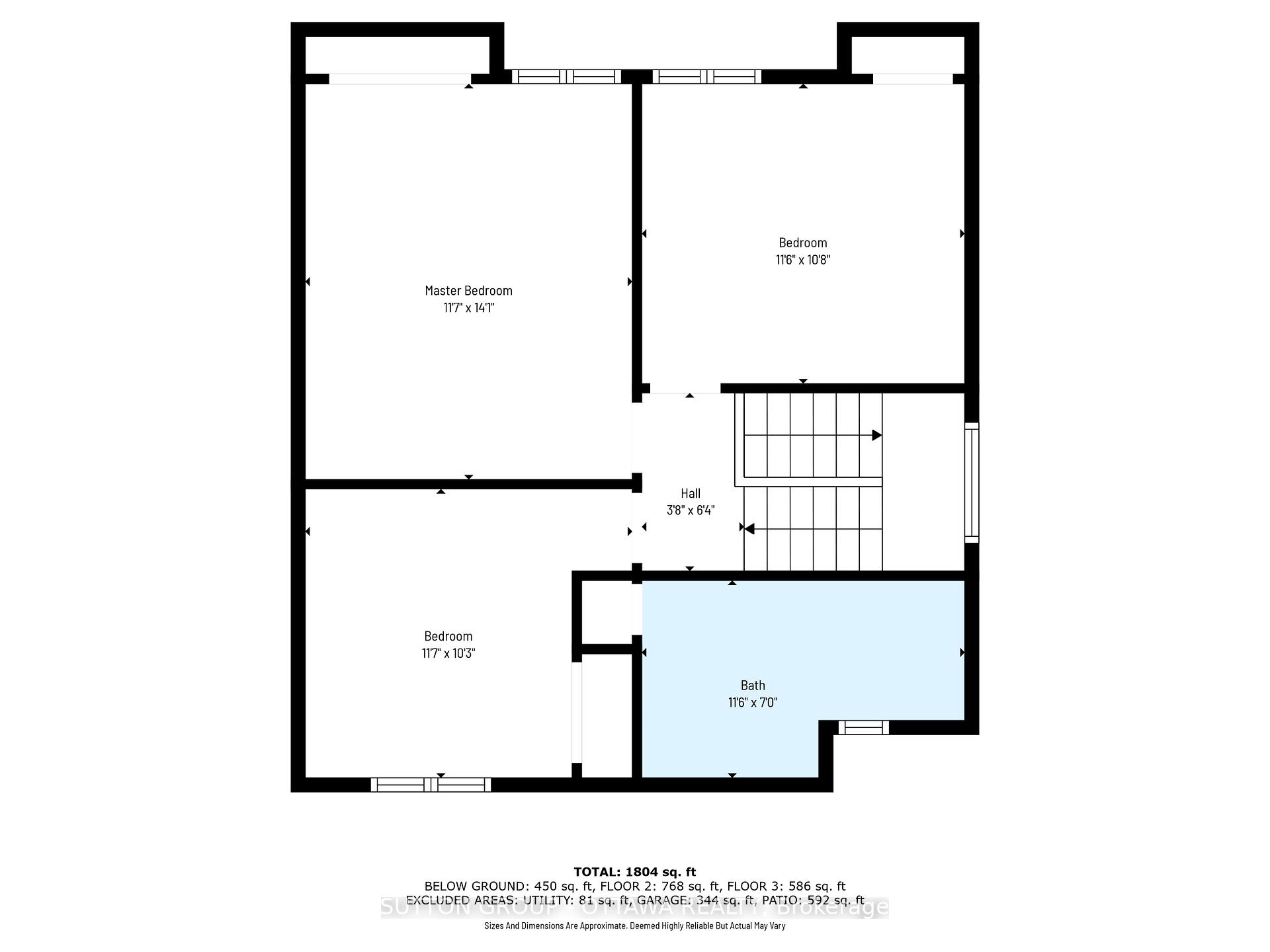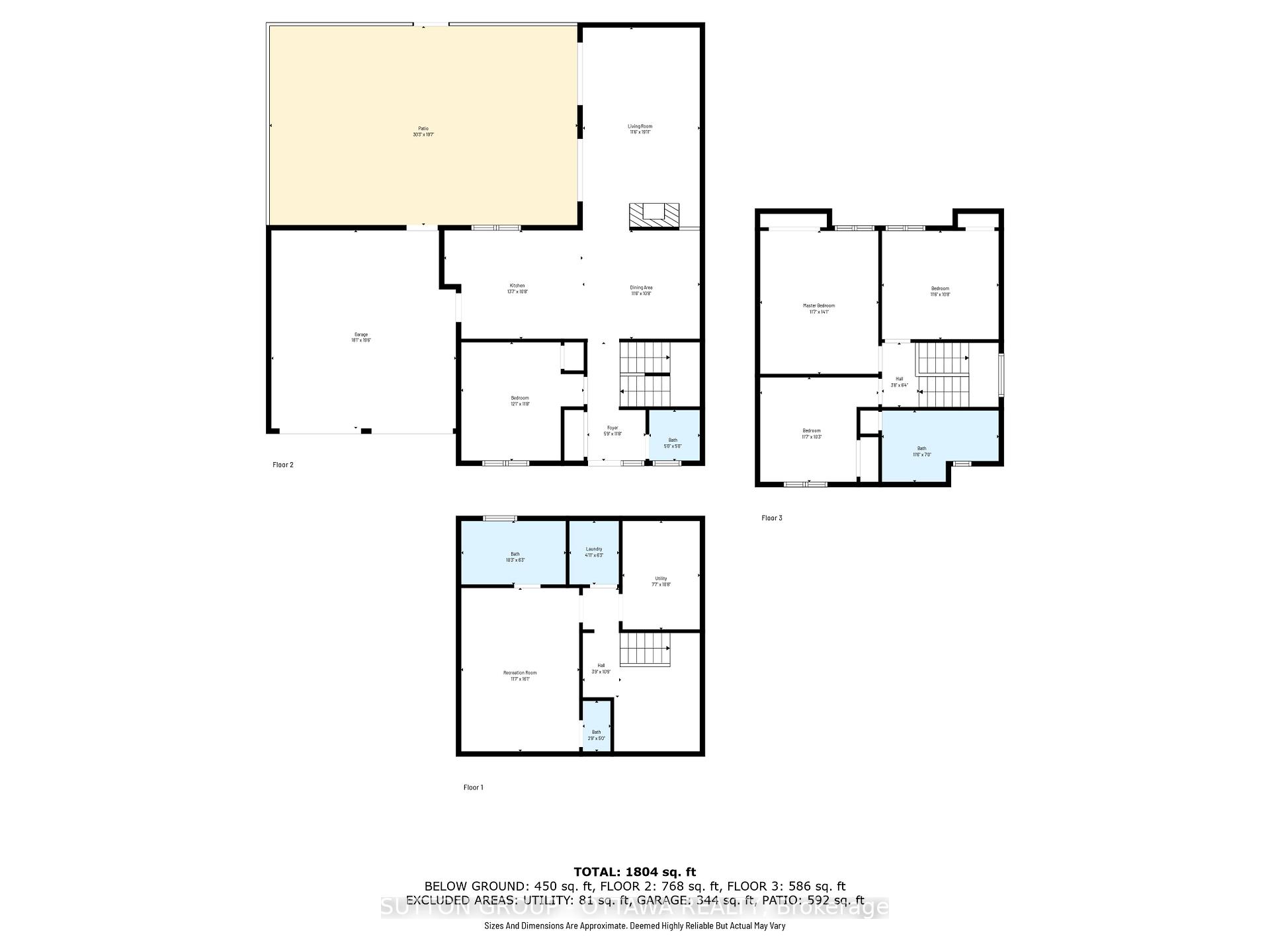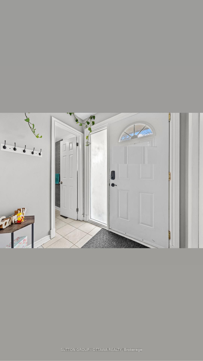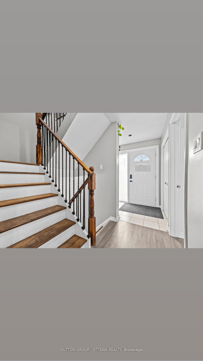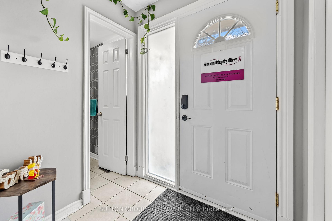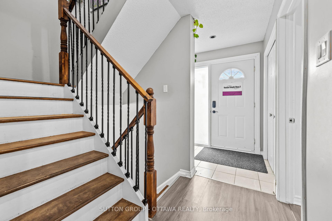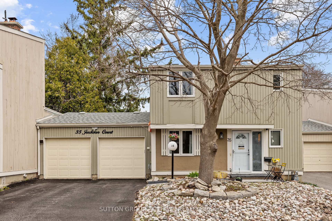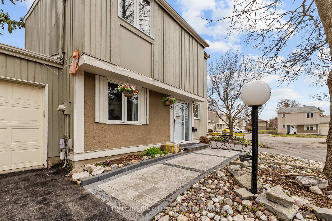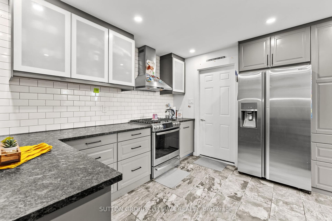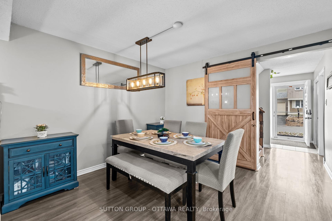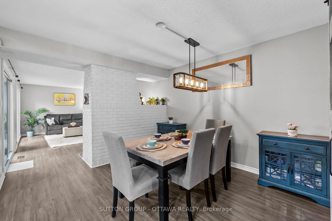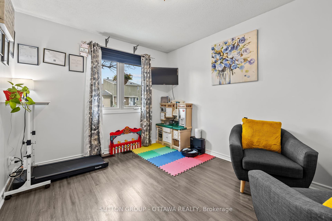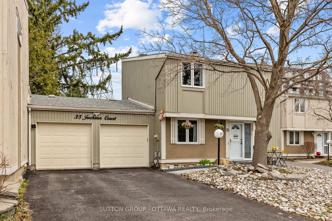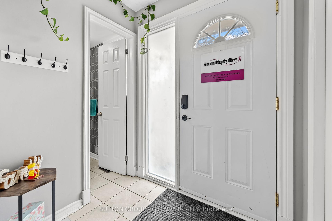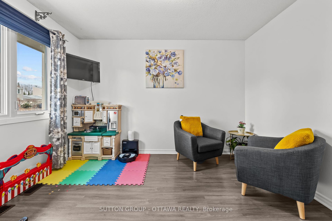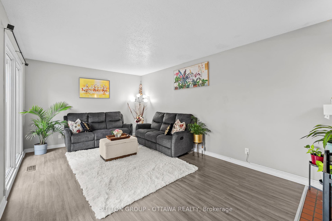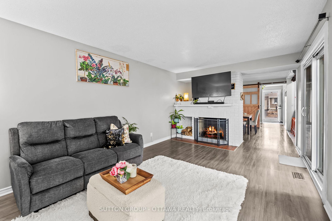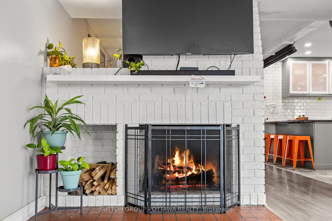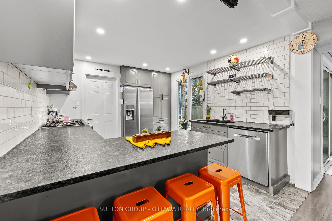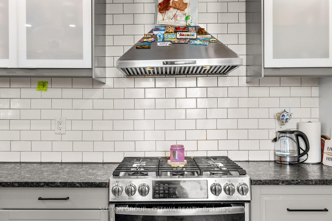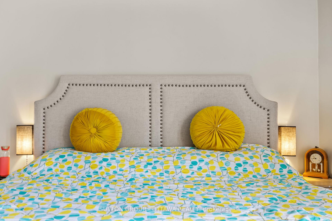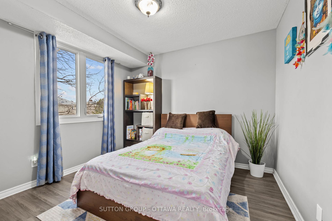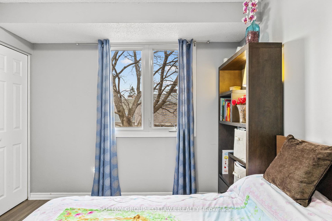$479,900
Available - For Sale
Listing ID: X12174385
35 Jackson Cour , Kanata, K2K 1B6, Ottawa
| OPEN HOUSE SUNDAY JUNE 01, 2025 (2 p.m. - 4 p.m.) Wow This Is An Absolute Showstopper! Spacious Like a Detached - Priced Below Most Townhomes! Rarely available 4 bedroom, 3 bath home with a double garage in Kanata's sought-after Beaverbrook! Attached only at the garage with no rear neighbours, private driveway, and an extra-wide layout. Inside: large living room, separate formal dining and a spacious kitchen with gas stove, high-end appliances, pot drawers, pull-out pantry and garage access. Main floor bedroom/den is perfect as an office or guest suite. Upstairs: 3 bedrooms. Basement: another room ready for your creative space, full bath, laundry, and storage. Features include hardwood stairs, modern railing (2023), and laminate/tile throughout carpet-free! Low-maintenance fenced yard with turf, stone, and 7-ft interlock entry (2023). Top school zone, walk to parks, transit, shopping, and minutes to DND.Bonus: Pool access + direct path to Beaver Pond! Unbeatable value for the space act fast before its gone! condo fees cover common elements, pool, insurance and water. Flooring: Laminate & Tile. NO restrictions on pets, despite a listing field that says "restricted" this is a new MLS system glitch. 24 hours irrevocable on offers. |
| Price | $479,900 |
| Taxes: | $2881.74 |
| Occupancy: | Owner |
| Address: | 35 Jackson Cour , Kanata, K2K 1B6, Ottawa |
| Postal Code: | K2K 1B6 |
| Province/State: | Ottawa |
| Directions/Cross Streets: | Varley and Casson Way |
| Level/Floor | Room | Length(ft) | Width(ft) | Descriptions | |
| Room 1 | Main | Living Ro | 19.98 | 11.22 | |
| Room 2 | Main | Dining Ro | 11.22 | 6.56 | |
| Room 3 | Main | Kitchen | 13.15 | 10.99 | |
| Room 4 | Main | Bedroom | 11.64 | 11.58 | |
| Room 5 | Main | Bathroom | 4.82 | 3.28 | |
| Room 6 | Second | Primary B | 11.58 | 16.66 | |
| Room 7 | Second | Bedroom 2 | 11.64 | 10.23 | |
| Room 8 | Second | Bedroom 3 | 11.22 | 11.22 | |
| Room 9 | Second | Bathroom | 11.25 | 6.89 | |
| Room 10 | Lower | Recreatio | 22.47 | 23.22 | |
| Room 11 | Lower | Bathroom | |||
| Room 12 | Lower | Laundry | |||
| Room 13 | Lower | Furnace R |
| Washroom Type | No. of Pieces | Level |
| Washroom Type 1 | 4 | Second |
| Washroom Type 2 | 2 | Main |
| Washroom Type 3 | 4 | Lower |
| Washroom Type 4 | 0 | |
| Washroom Type 5 | 0 |
| Total Area: | 0.00 |
| Washrooms: | 3 |
| Heat Type: | Forced Air |
| Central Air Conditioning: | Central Air |
$
%
Years
This calculator is for demonstration purposes only. Always consult a professional
financial advisor before making personal financial decisions.
| Although the information displayed is believed to be accurate, no warranties or representations are made of any kind. |
| SUTTON GROUP - OTTAWA REALTY |
|
|

Farnaz Masoumi
Broker
Dir:
647-923-4343
Bus:
905-695-7888
Fax:
905-695-0900
| Virtual Tour | Book Showing | Email a Friend |
Jump To:
At a Glance:
| Type: | Com - Condo Townhouse |
| Area: | Ottawa |
| Municipality: | Kanata |
| Neighbourhood: | 9001 - Kanata - Beaverbrook |
| Style: | 2-Storey |
| Tax: | $2,881.74 |
| Maintenance Fee: | $817.07 |
| Beds: | 4 |
| Baths: | 3 |
| Fireplace: | Y |
Locatin Map:
Payment Calculator:

