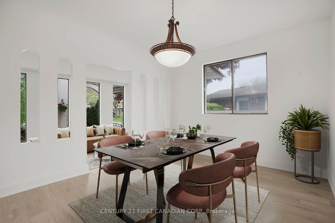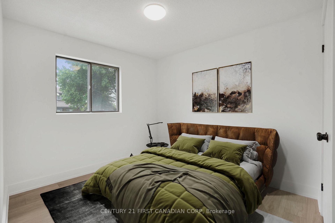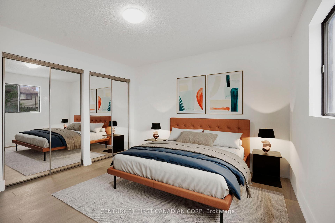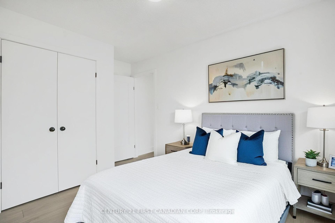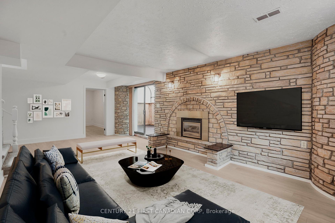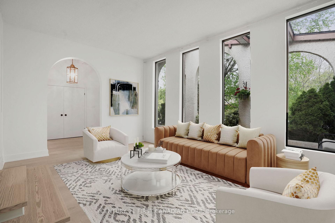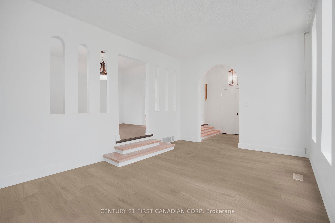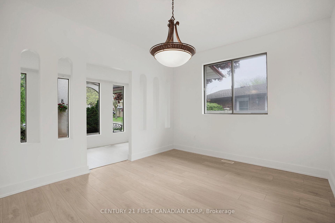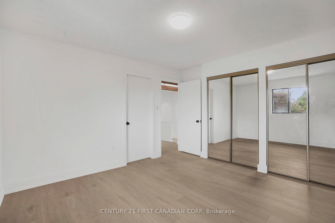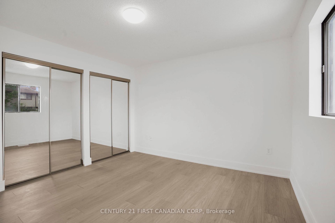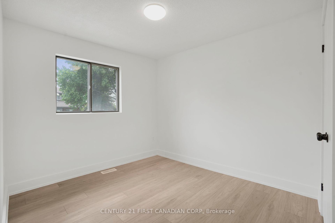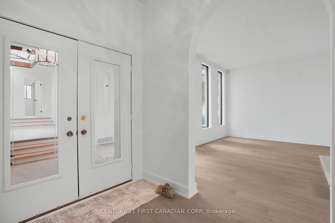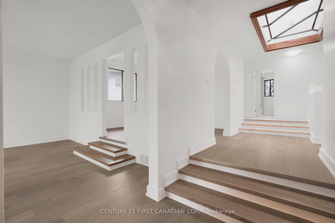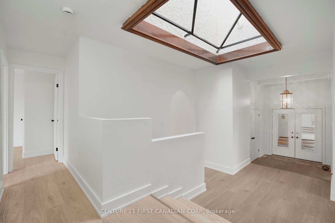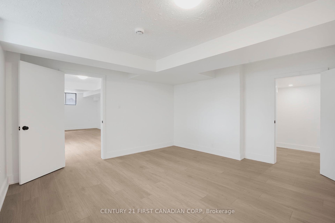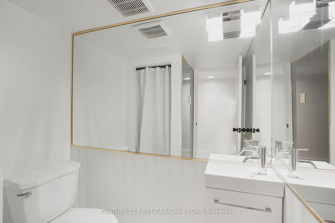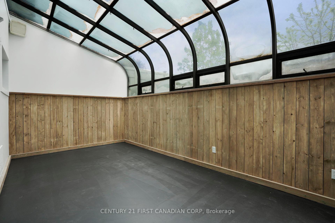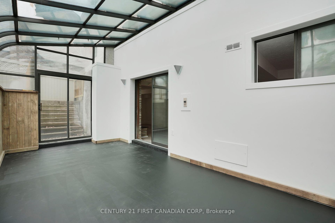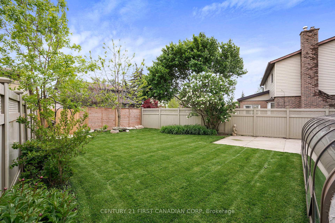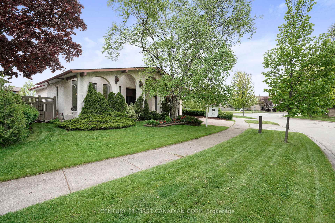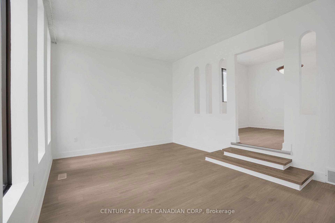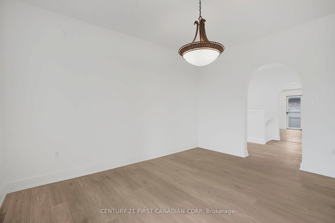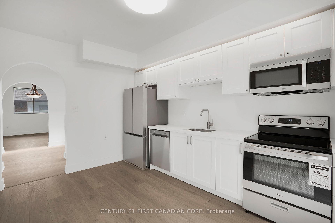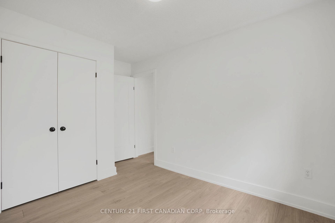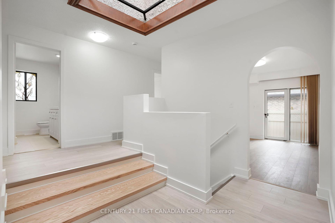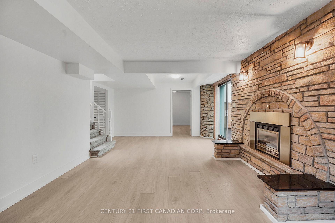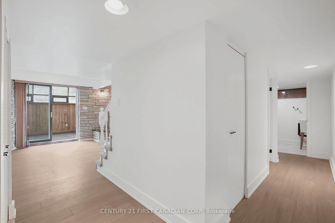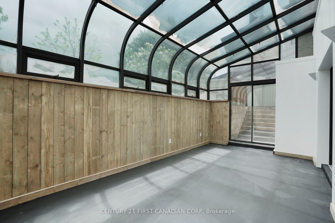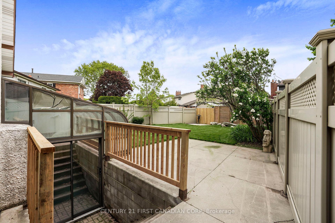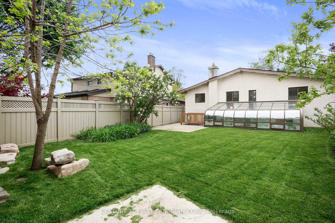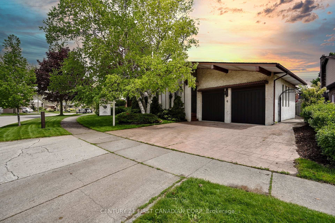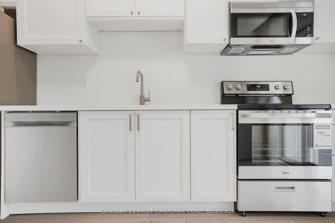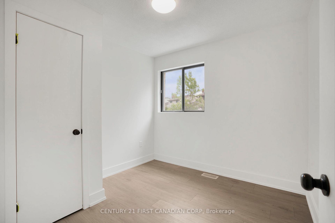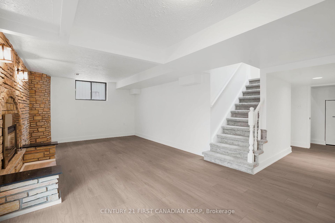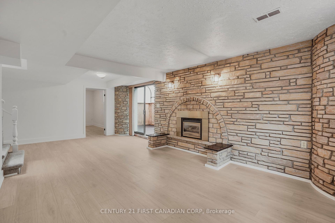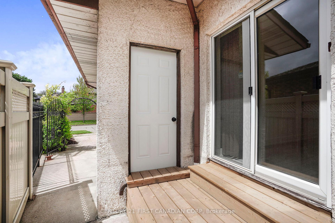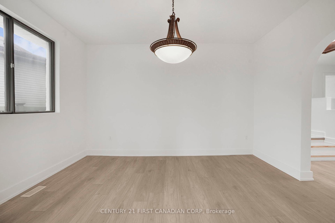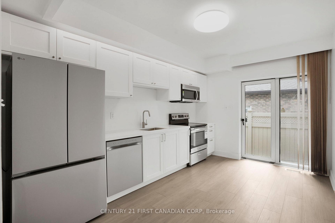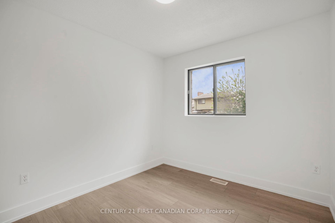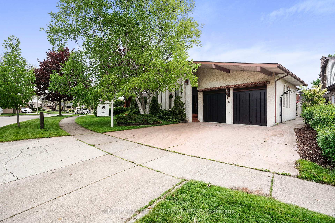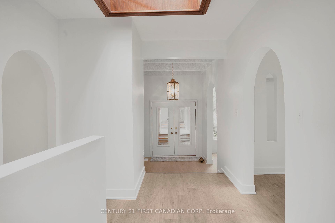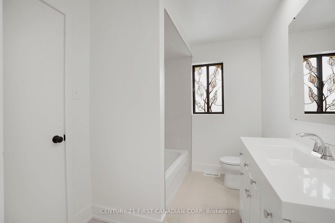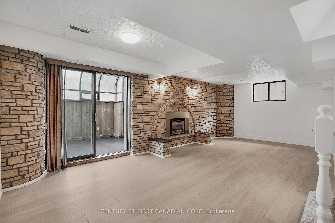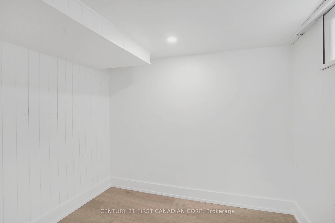$947,000
Available - For Sale
Listing ID: X12173876
6 Audubon Stre , Hamilton, L8J 1P7, Hamilton
| Welcome to this beautiful, newly renovated Spanish Revival style home in the sought after Stoney Creek Mountain community. After admiring the new roof and stamped driveway, you can walk through the double doors into a bright foyer boasting a sixteen foot skylight, new floors, and fresh paint throughout. The airiness continues in the living room which is basked in light from the 4 large windows. A new kitchen with a quartz counter top, 3 bedrooms and a new 4-piece bathroom, complete the upper part of this home. Moving to the lower level, you'll find a cozy family room, bathroom, laundry room and a large den/spare room. Dreamed of having a room full of plants, the sunroom is the perfect place with a door to the backyard. Minutes to the Linc, Red Hill Valley Parkway, Valley Park Community Centre, hiking, Felker's Falls Conservation area, and even a library. A solid home, full of character, originally constructed for the builder himself in a wonderful school community. |
| Price | $947,000 |
| Taxes: | $5090.42 |
| Occupancy: | Vacant |
| Address: | 6 Audubon Stre , Hamilton, L8J 1P7, Hamilton |
| Directions/Cross Streets: | Mud St.to Paramount Dr. |
| Rooms: | 7 |
| Rooms +: | 5 |
| Bedrooms: | 3 |
| Bedrooms +: | 1 |
| Family Room: | F |
| Basement: | Walk-Up |
| Level/Floor | Room | Length(ft) | Width(ft) | Descriptions | |
| Room 1 | Flat | Foyer | 6.1 | 2.23 | Ceiling Fan(s), Skylight, Beamed Ceilings |
| Room 2 | Flat | Living Ro | 17.29 | 12.3 | Large Window, Picture Window, Overlooks Frontyard |
| Room 3 | Main | Dining Ro | 14.3 | 11.61 | |
| Room 4 | Main | Kitchen | 14.1 | 9.91 | Renovated, Quartz Counter, Stainless Steel Appl |
| Room 5 | Upper | Primary B | 12.5 | 12.14 | |
| Room 6 | Upper | Bedroom 2 | 9.18 | 8.99 | |
| Room 7 | Upper | Bedroom 3 | 10.17 | 8.99 | |
| Room 8 | Upper | Bathroom | 8.99 | 6.89 | 4 Pc Bath, Ceramic Floor |
| Room 9 | Basement | Recreatio | 23.29 | 12.6 | W/O To Sunroom |
| Room 10 | Basement | Den | 14.1 | 14.1 | |
| Room 11 | Basement | Bathroom | 6 | 5.71 | 3 Pc Bath |
| Room 12 | Basement | Laundry | 9.91 | 4 | |
| Room 13 | Lower | Sunroom | 19.09 | 10 | Concrete Floor |
| Washroom Type | No. of Pieces | Level |
| Washroom Type 1 | 4 | Upper |
| Washroom Type 2 | 3 | Basement |
| Washroom Type 3 | 0 | |
| Washroom Type 4 | 0 | |
| Washroom Type 5 | 0 |
| Total Area: | 0.00 |
| Property Type: | Detached |
| Style: | Bungalow-Raised |
| Exterior: | Stucco (Plaster) |
| Garage Type: | Attached |
| (Parking/)Drive: | Private Do |
| Drive Parking Spaces: | 2 |
| Park #1 | |
| Parking Type: | Private Do |
| Park #2 | |
| Parking Type: | Private Do |
| Pool: | None |
| Approximatly Square Footage: | 1100-1500 |
| Property Features: | Fenced Yard, Greenbelt/Conserva |
| CAC Included: | N |
| Water Included: | N |
| Cabel TV Included: | N |
| Common Elements Included: | N |
| Heat Included: | N |
| Parking Included: | N |
| Condo Tax Included: | N |
| Building Insurance Included: | N |
| Fireplace/Stove: | Y |
| Heat Type: | Forced Air |
| Central Air Conditioning: | Central Air |
| Central Vac: | N |
| Laundry Level: | Syste |
| Ensuite Laundry: | F |
| Sewers: | Sewer |
$
%
Years
This calculator is for demonstration purposes only. Always consult a professional
financial advisor before making personal financial decisions.
| Although the information displayed is believed to be accurate, no warranties or representations are made of any kind. |
| CENTURY 21 FIRST CANADIAN CORP |
|
|

Farnaz Masoumi
Broker
Dir:
647-923-4343
Bus:
905-695-7888
Fax:
905-695-0900
| Virtual Tour | Book Showing | Email a Friend |
Jump To:
At a Glance:
| Type: | Freehold - Detached |
| Area: | Hamilton |
| Municipality: | Hamilton |
| Neighbourhood: | Stoney Creek Mountain |
| Style: | Bungalow-Raised |
| Tax: | $5,090.42 |
| Beds: | 3+1 |
| Baths: | 2 |
| Fireplace: | Y |
| Pool: | None |
Locatin Map:
Payment Calculator:

