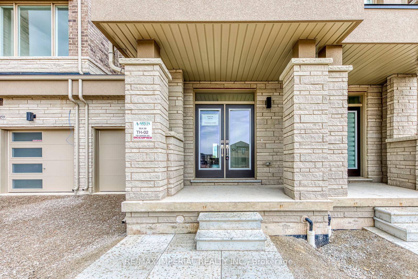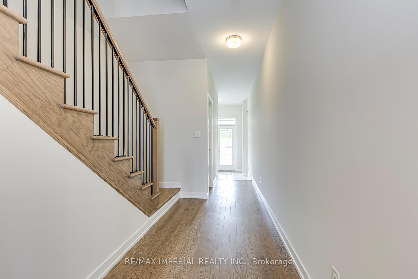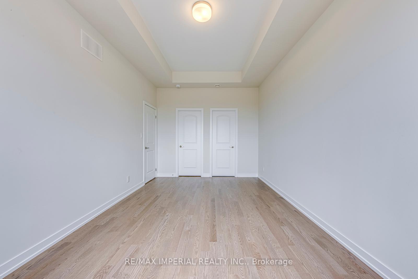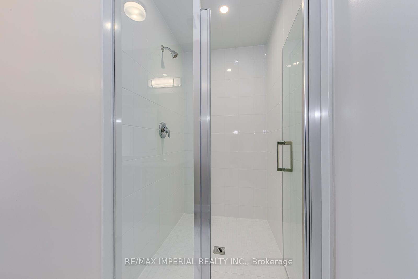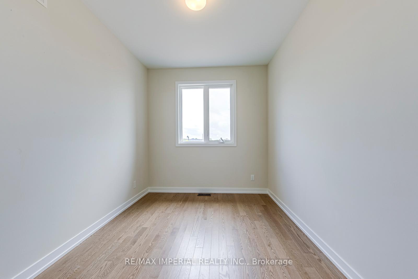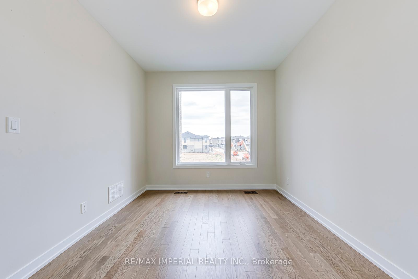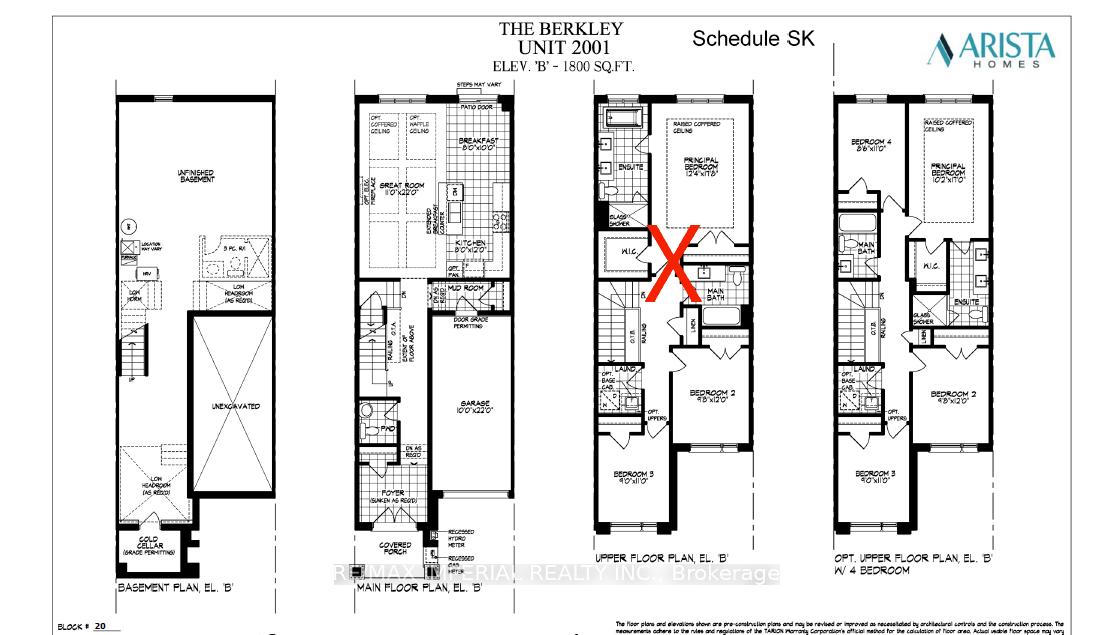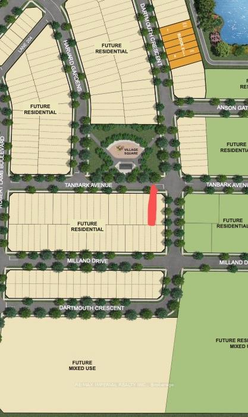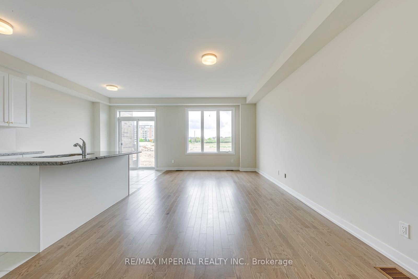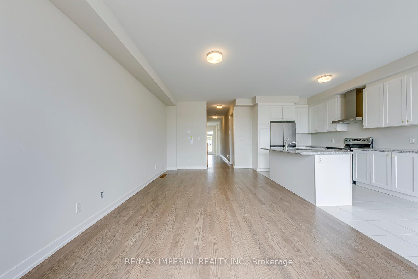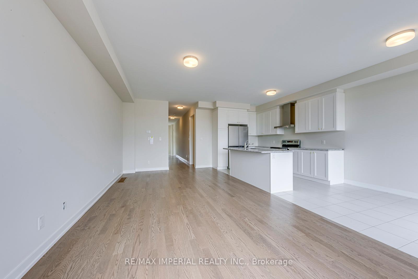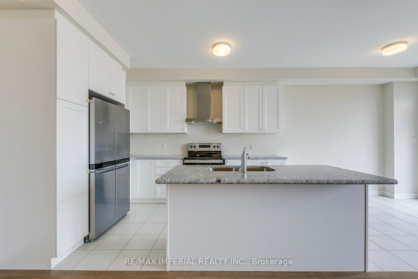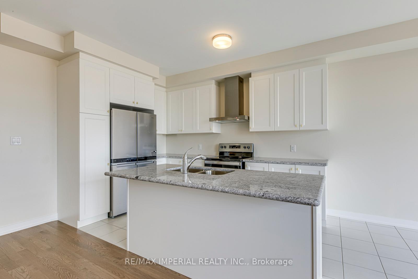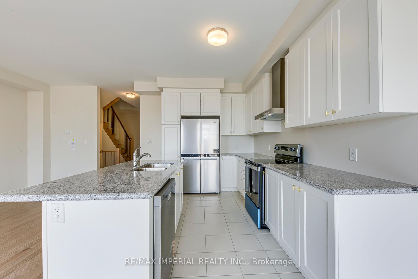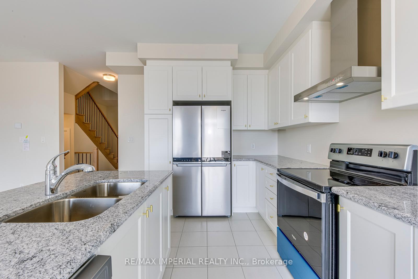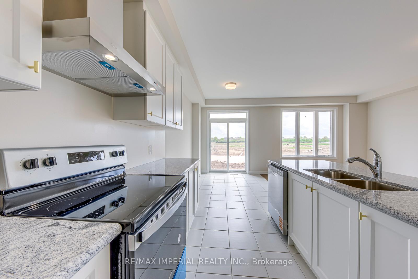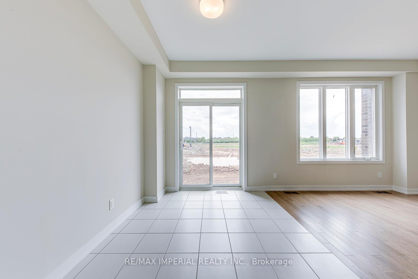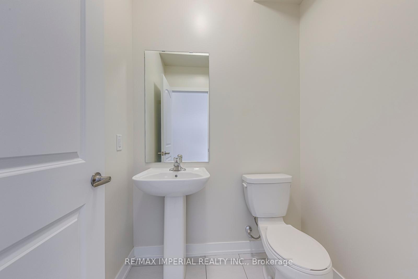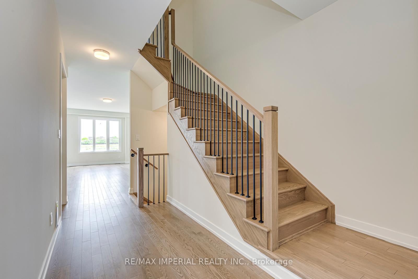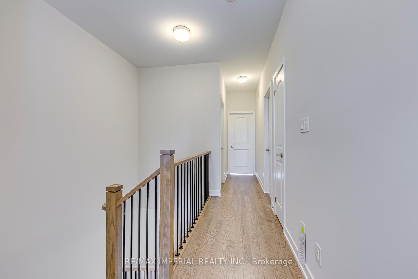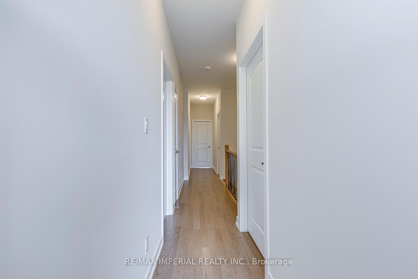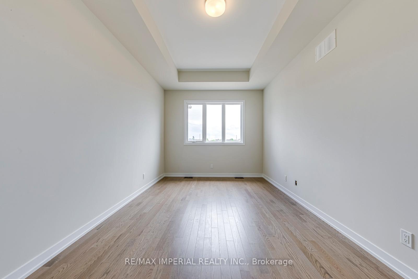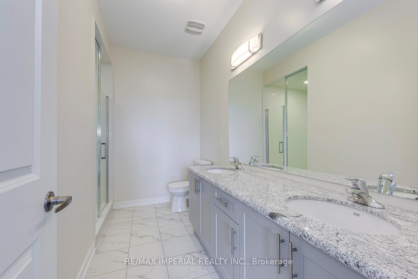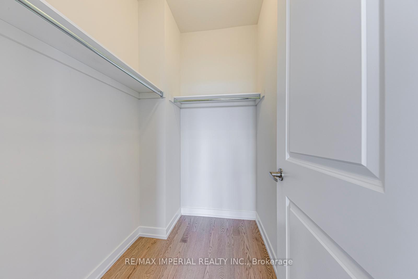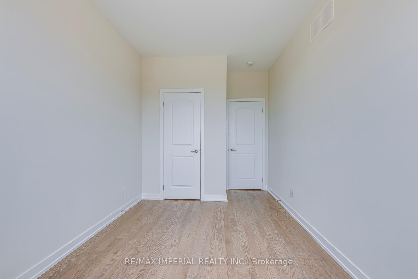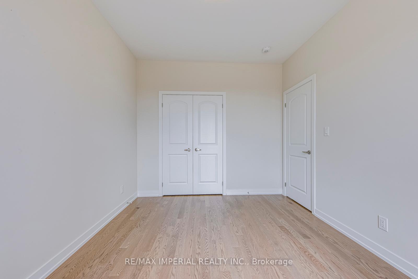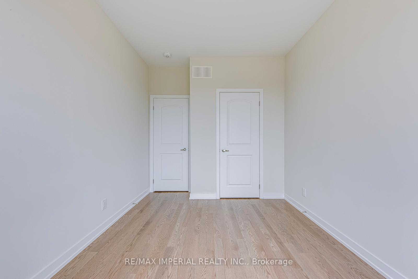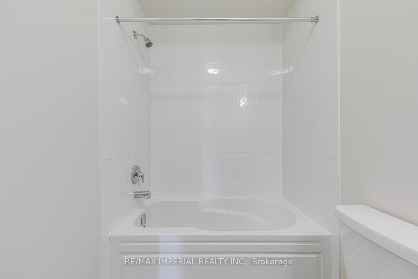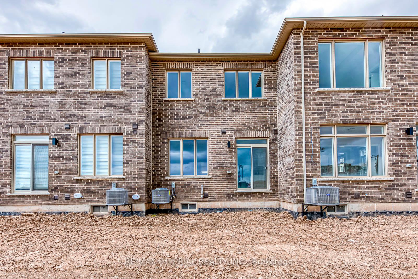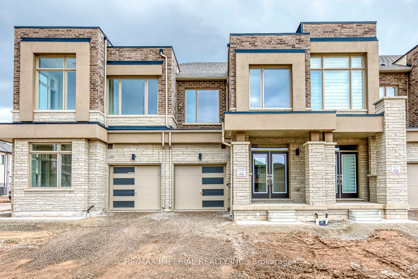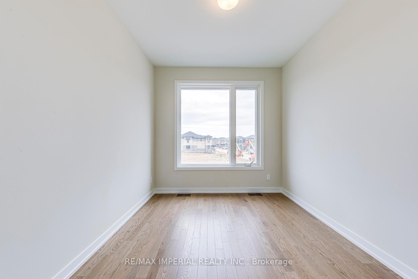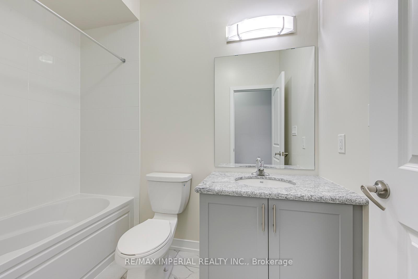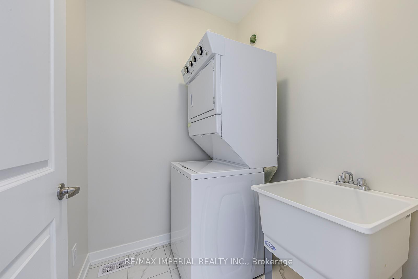$1,280,000
Available - For Sale
Listing ID: W12166292
1176 Tanbark Aven , Oakville, L6H 8C4, Halton
| Brand new 4 Bedrooms on 2nd floor Classic Two-Story Townhouse in Joshua Creek Community Built by Arista. 4 Bedroom 3 Washroom, Approx 1800 sft. High Ceiling,-9ft, Hardwood floor throughout, Open Concept design Kitchen with B/I appliance, Quartz Countertop. 2nd floor Laundry. Very Bright unit, Front facing Park, Back Yard facing South East. Located in one of Oakville's most sought-after communities, you'll enjoy quick access to Hwy 403 & 407, as well as proximity to top-rated schools, major grocery stores, banks, restaurants, Malls, and all essential amenities just minutes away. This move-in ready home combines luxury, location, and lifestyle don't miss this incredible opportunity!Brand new 4 Bedrooms on 2nd floor Classic Two-Story Townhouse in Joshua Creek Community Built by Arista. 4 Bedroom 3 Washroom, Approx 1800 sft. High Ceiling,-9ft, Hardwood floor throughout, Open Concept design Kitchen with B/I appliance, Quartz Countertop. 2nd floor Laundry. Very Bright unit, Front facing Park (See site plan), Back Yard facing South East. Located in one of Oakville's most sought-after communities, you'll enjoy quick access to Hwy 403 & 407, as well as proximity to top-rated schools, major grocery stores, banks, restaurants, Malls, and all essential amenities just minutes away. This move-in ready home combines luxury, location, and lifestyle don't miss this incredible opportunity! |
| Price | $1,280,000 |
| Taxes: | $0.00 |
| Occupancy: | Vacant |
| Address: | 1176 Tanbark Aven , Oakville, L6H 8C4, Halton |
| Directions/Cross Streets: | Dundas St E & John Mckay |
| Rooms: | 11 |
| Bedrooms: | 4 |
| Bedrooms +: | 0 |
| Family Room: | F |
| Basement: | Unfinished |
| Level/Floor | Room | Length(ft) | Width(ft) | Descriptions | |
| Room 1 | Ground | Kitchen | 12 | 8 | |
| Room 2 | Ground | Breakfast | 10 | 8 | |
| Room 3 | Ground | Great Roo | 22.01 | 10.99 | |
| Room 4 | Second | Primary B | 16.99 | 10.17 | |
| Room 5 | Second | Bedroom 2 | 12 | 9.97 | |
| Room 6 | Second | Bedroom 3 | 11.97 | 8.99 | |
| Room 7 | Second | Bedroom 4 | 10.99 | 8.53 |
| Washroom Type | No. of Pieces | Level |
| Washroom Type 1 | 2 | Ground |
| Washroom Type 2 | 4 | Second |
| Washroom Type 3 | 0 | |
| Washroom Type 4 | 0 | |
| Washroom Type 5 | 0 |
| Total Area: | 0.00 |
| Approximatly Age: | New |
| Property Type: | Att/Row/Townhouse |
| Style: | 2-Storey |
| Exterior: | Brick |
| Garage Type: | Built-In |
| (Parking/)Drive: | Private |
| Drive Parking Spaces: | 1 |
| Park #1 | |
| Parking Type: | Private |
| Park #2 | |
| Parking Type: | Private |
| Pool: | None |
| Approximatly Age: | New |
| Approximatly Square Footage: | 1500-2000 |
| CAC Included: | N |
| Water Included: | N |
| Cabel TV Included: | N |
| Common Elements Included: | N |
| Heat Included: | N |
| Parking Included: | N |
| Condo Tax Included: | N |
| Building Insurance Included: | N |
| Fireplace/Stove: | Y |
| Heat Type: | Forced Air |
| Central Air Conditioning: | Central Air |
| Central Vac: | N |
| Laundry Level: | Syste |
| Ensuite Laundry: | F |
| Sewers: | Sewer |
$
%
Years
This calculator is for demonstration purposes only. Always consult a professional
financial advisor before making personal financial decisions.
| Although the information displayed is believed to be accurate, no warranties or representations are made of any kind. |
| RE/MAX IMPERIAL REALTY INC. |
|
|

Farnaz Masoumi
Broker
Dir:
647-923-4343
Bus:
905-695-7888
Fax:
905-695-0900
| Virtual Tour | Book Showing | Email a Friend |
Jump To:
At a Glance:
| Type: | Freehold - Att/Row/Townhouse |
| Area: | Halton |
| Municipality: | Oakville |
| Neighbourhood: | 1010 - JM Joshua Meadows |
| Style: | 2-Storey |
| Approximate Age: | New |
| Beds: | 4 |
| Baths: | 3 |
| Fireplace: | Y |
| Pool: | None |
Locatin Map:
Payment Calculator:

