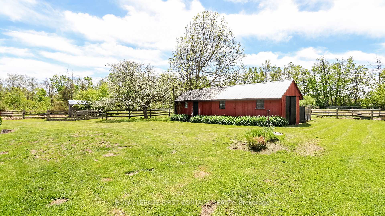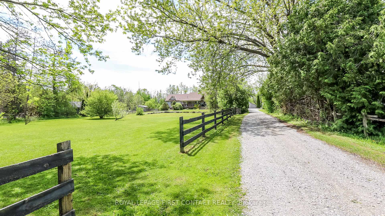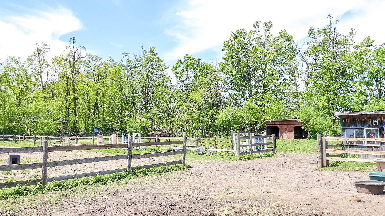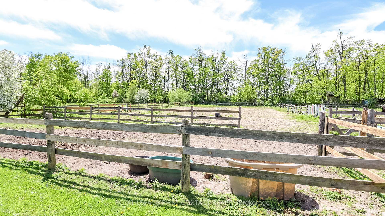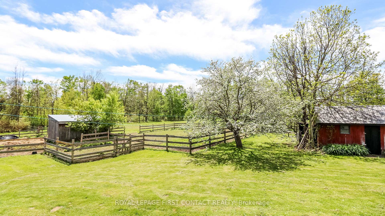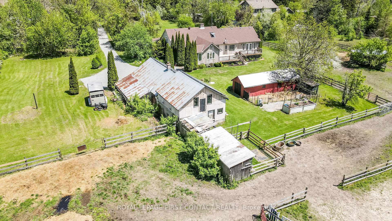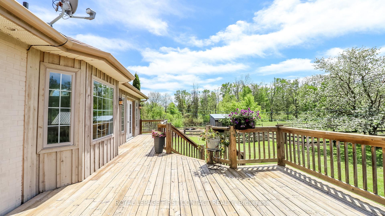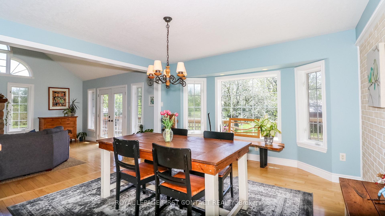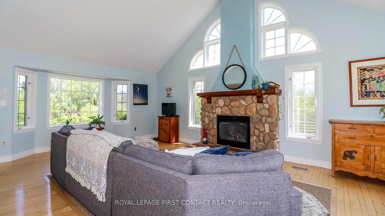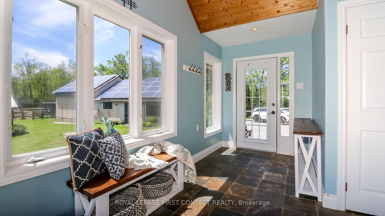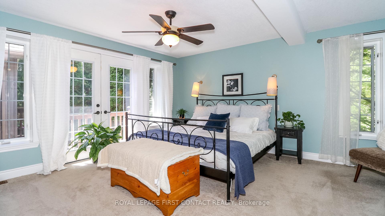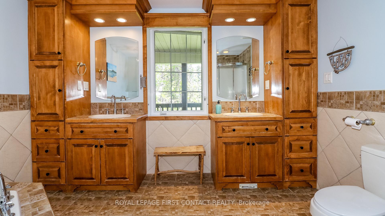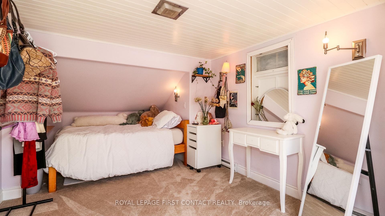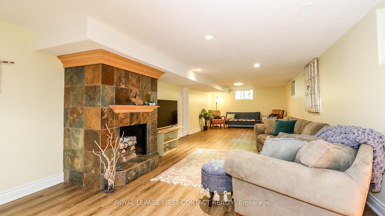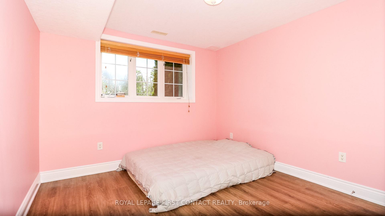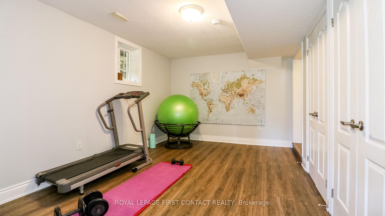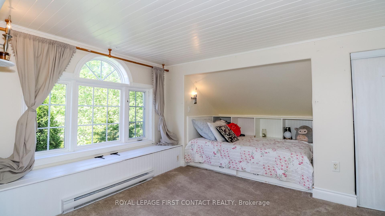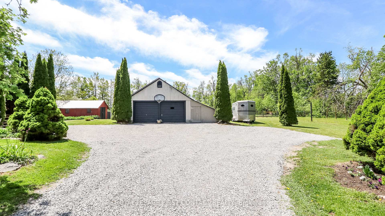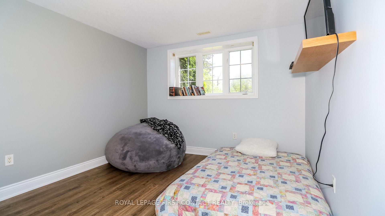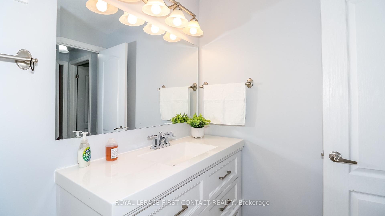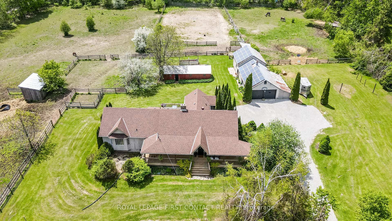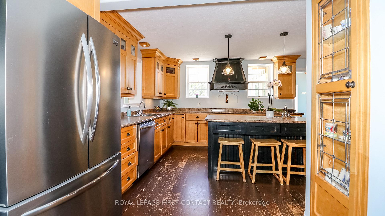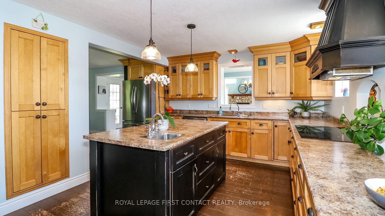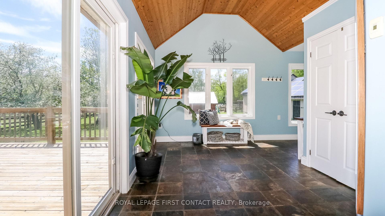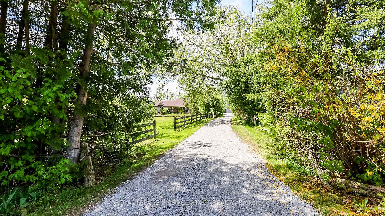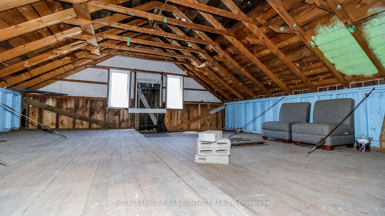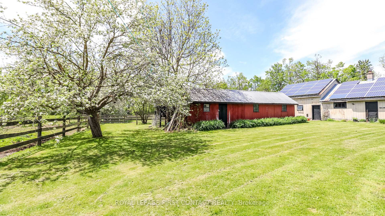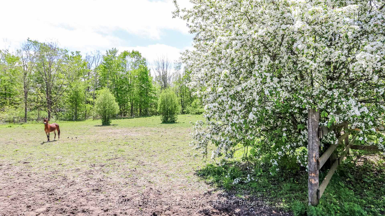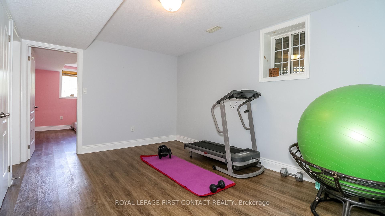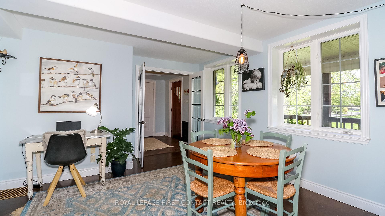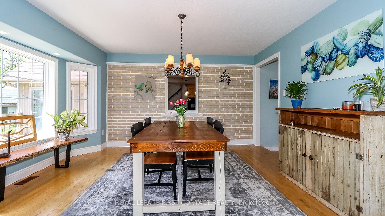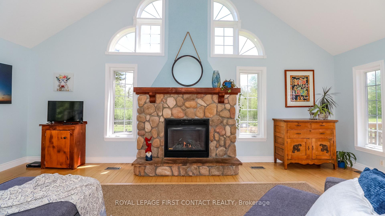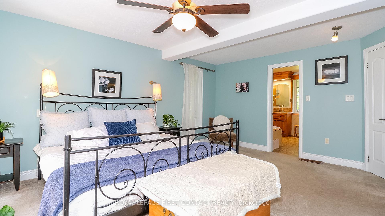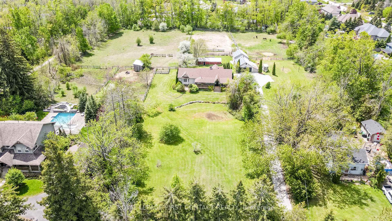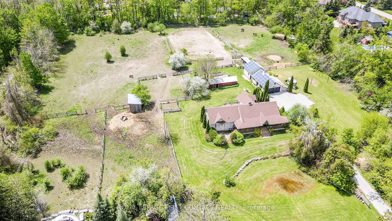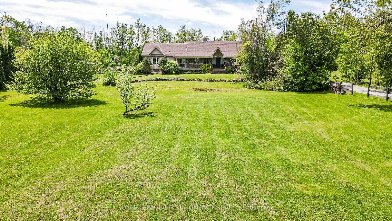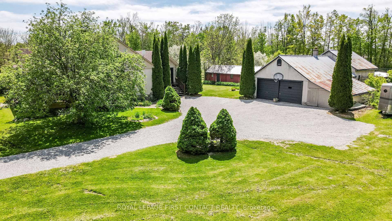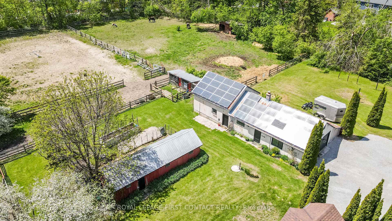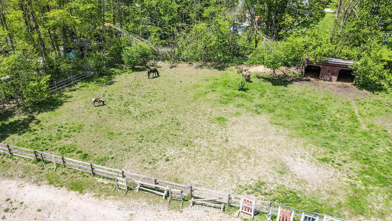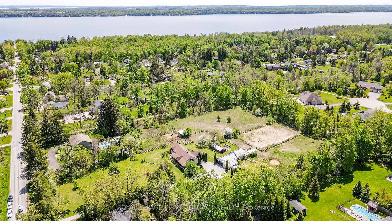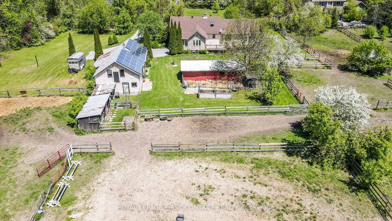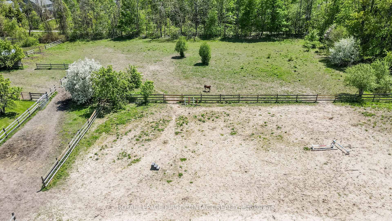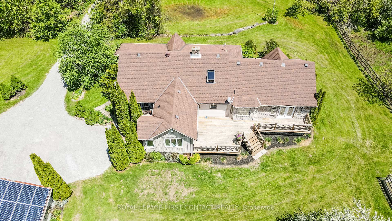$1,599,000
Available - For Sale
Listing ID: S12161493
1044 Line 2 N/A South , Oro-Medonte, L0L 2L0, Simcoe
| Dream no more! Tucked away behind the trees in the idyllic village of Shanty Bay, this 2732 sq ft country home sits proudly on a private, lush 4.43 acre property. This unexpected gem is the perfect place to live out your county dreams within 5 minutes RVH and Barrie's amenities! Offering 5 bedrooms, 3.5 baths, a monster rec room, and a spectacular living room with cathedral ceilings and stone fireplace, there is warm and welcoming space for everyone- both inside and out. Enjoy a large country kitchen with tons of cabinets, main floor primary bedroom with 5 pc ensuite, a den and formal dining room. Covered porch overlooking a meadow, begs a porch swing, and off the rear deck, a pastoral view of fenced paddocks and trees in the distance. There are 2 run-in horse shelters, a small barn, hay loft and a separate storage building. The village is itself, magical. Perched at the shores of Lake Simcoe, dotted with parks, ball diamonds, boat launch, a small beach and pier, renowned Shanty Bay School, Montessori school, Church Woods Nature Preserve, the Rail Trail and historic St Thomas Church. Kids ride their bikes and live a care-free old fashioned lifestyle that is hard to find these days. Don't wait, your family will truly thrive here! |
| Price | $1,599,000 |
| Taxes: | $5328.00 |
| Assessment Year: | 2025 |
| Occupancy: | Owner |
| Address: | 1044 Line 2 N/A South , Oro-Medonte, L0L 2L0, Simcoe |
| Acreage: | 2-4.99 |
| Directions/Cross Streets: | Line 2 S and Ridge Rd |
| Rooms: | 8 |
| Rooms +: | 4 |
| Bedrooms: | 3 |
| Bedrooms +: | 2 |
| Family Room: | T |
| Basement: | Finished |
| Level/Floor | Room | Length(ft) | Width(ft) | Descriptions | |
| Room 1 | Main | Living Ro | 22.96 | 16.07 | Cathedral Ceiling(s), Fireplace, Walk-Out |
| Room 2 | Main | Dining Ro | 13.84 | 12.56 | |
| Room 3 | Main | Kitchen | 16.27 | 12 | |
| Room 4 | Main | Primary B | 16.4 | 14.43 | |
| Room 5 | Main | Den | 15.09 | 12.46 | |
| Room 6 | Main | Mud Room | 15.42 | 8.86 | |
| Room 7 | Second | Bedroom 2 | 17.84 | 12.79 | |
| Room 8 | Second | Bedroom 3 | 17.84 | 16.4 | |
| Room 9 | Basement | Recreatio | 36.8 | 12.56 | Fireplace |
| Room 10 | Basement | Bedroom 4 | 12.14 | 10.17 | |
| Room 11 | Basement | Bedroom 5 | 10.46 | 12.14 | |
| Room 12 | Basement | Exercise | 15.42 | 10.5 |
| Washroom Type | No. of Pieces | Level |
| Washroom Type 1 | 5 | Main |
| Washroom Type 2 | 2 | Main |
| Washroom Type 3 | 3 | Second |
| Washroom Type 4 | 4 | Basement |
| Washroom Type 5 | 0 |
| Total Area: | 0.00 |
| Approximatly Age: | 51-99 |
| Property Type: | Detached |
| Style: | 1 1/2 Storey |
| Exterior: | Board & Batten , Brick |
| Garage Type: | Detached |
| (Parking/)Drive: | Private Do |
| Drive Parking Spaces: | 10 |
| Park #1 | |
| Parking Type: | Private Do |
| Park #2 | |
| Parking Type: | Private Do |
| Pool: | None |
| Other Structures: | Barn, Out Buil |
| Approximatly Age: | 51-99 |
| Approximatly Square Footage: | 2500-3000 |
| Property Features: | Place Of Wor, Hospital |
| CAC Included: | N |
| Water Included: | N |
| Cabel TV Included: | N |
| Common Elements Included: | N |
| Heat Included: | N |
| Parking Included: | N |
| Condo Tax Included: | N |
| Building Insurance Included: | N |
| Fireplace/Stove: | Y |
| Heat Type: | Forced Air |
| Central Air Conditioning: | None |
| Central Vac: | N |
| Laundry Level: | Syste |
| Ensuite Laundry: | F |
| Elevator Lift: | False |
| Sewers: | Septic |
| Utilities-Cable: | Y |
$
%
Years
This calculator is for demonstration purposes only. Always consult a professional
financial advisor before making personal financial decisions.
| Although the information displayed is believed to be accurate, no warranties or representations are made of any kind. |
| ROYAL LEPAGE FIRST CONTACT REALTY |
|
|

Farnaz Masoumi
Broker
Dir:
647-923-4343
Bus:
905-695-7888
Fax:
905-695-0900
| Virtual Tour | Book Showing | Email a Friend |
Jump To:
At a Glance:
| Type: | Freehold - Detached |
| Area: | Simcoe |
| Municipality: | Oro-Medonte |
| Neighbourhood: | Shanty Bay |
| Style: | 1 1/2 Storey |
| Approximate Age: | 51-99 |
| Tax: | $5,328 |
| Beds: | 3+2 |
| Baths: | 4 |
| Fireplace: | Y |
| Pool: | None |
Locatin Map:
Payment Calculator:

