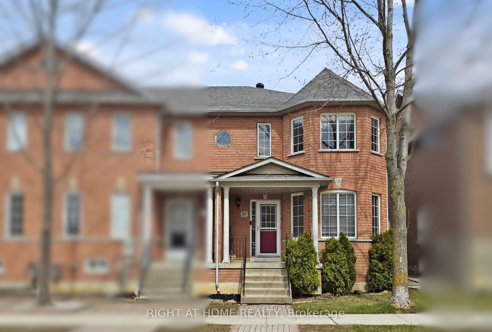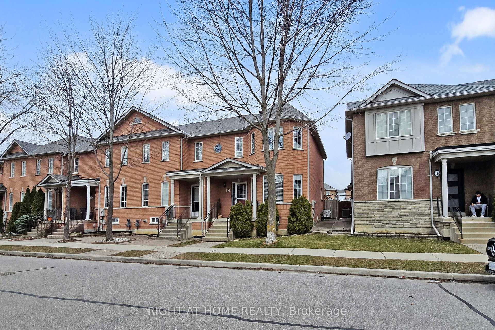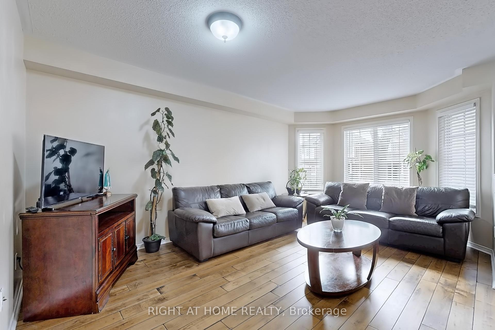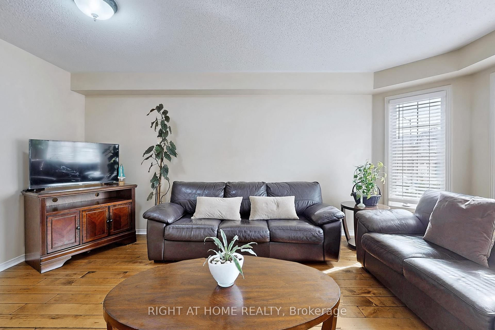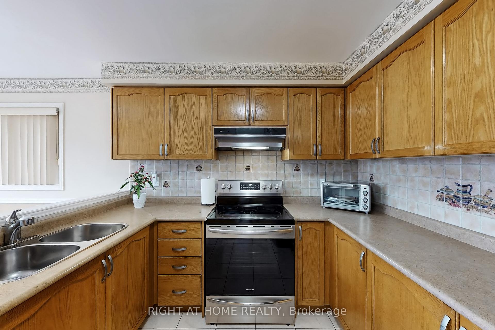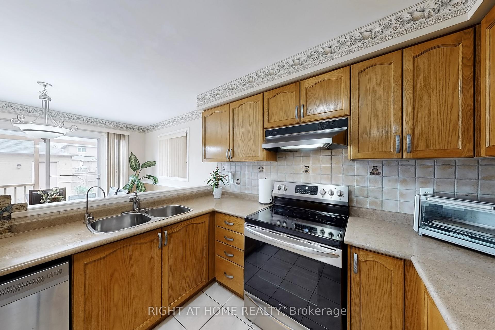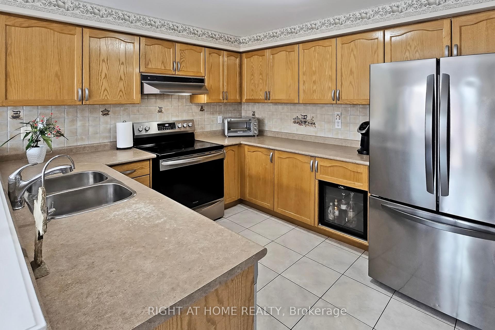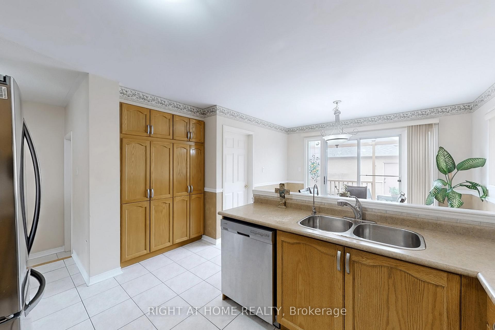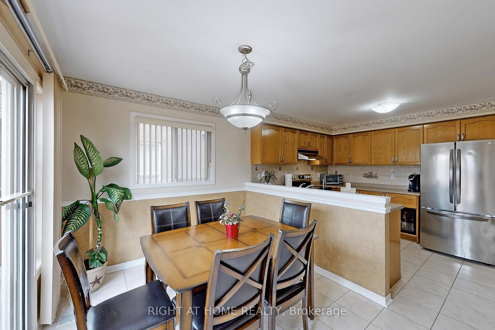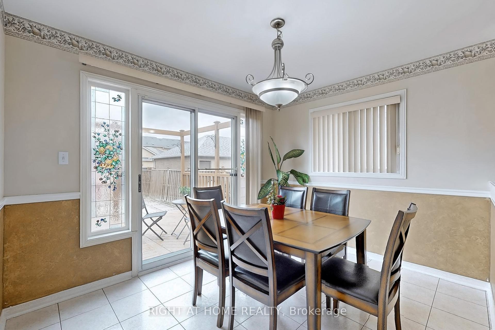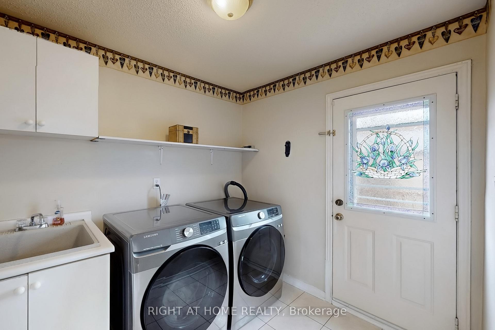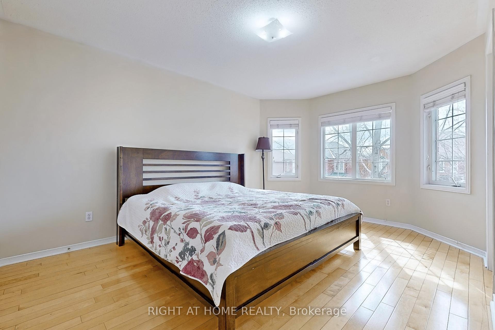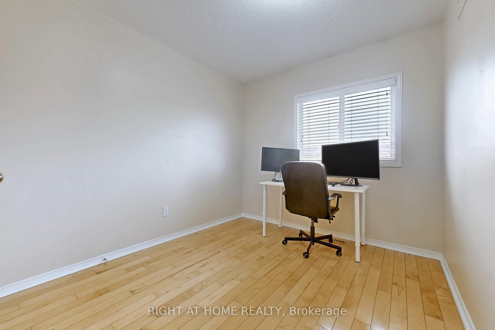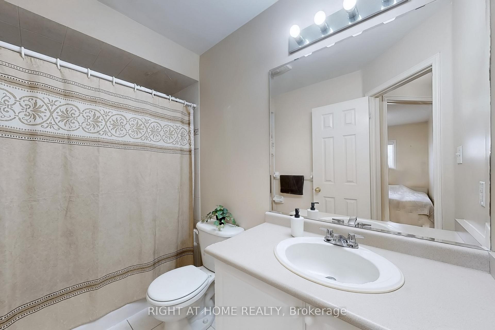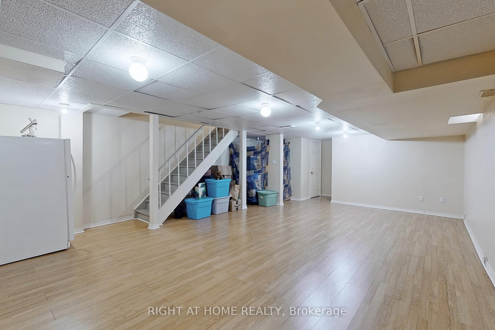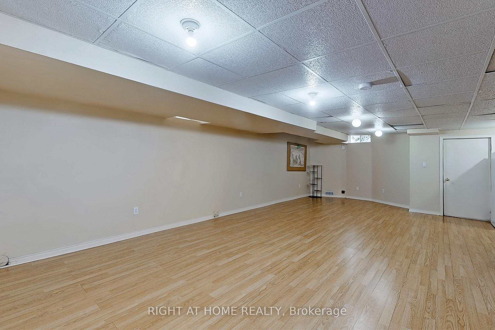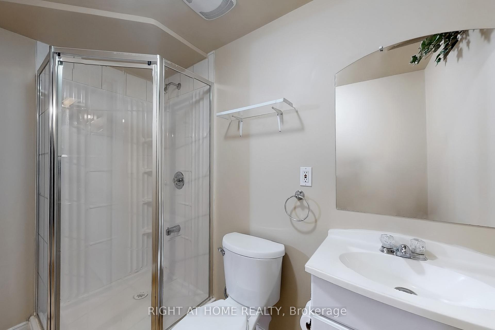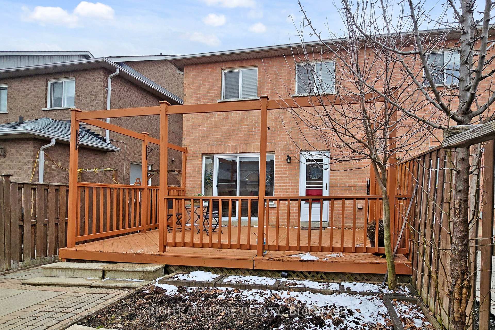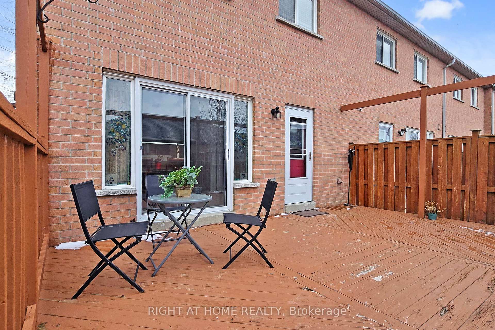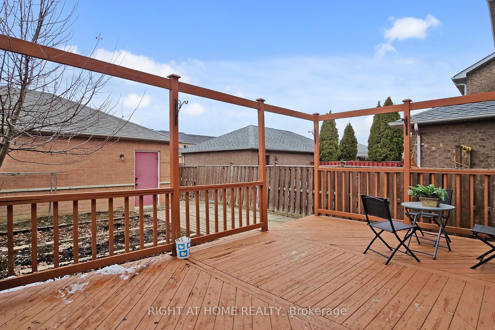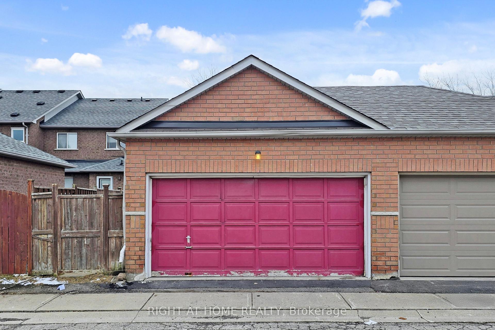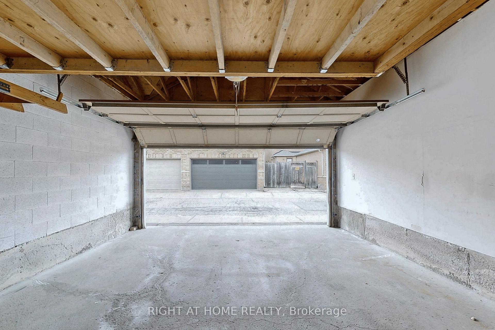$1,049,000
Available - For Sale
Listing ID: N12161628
20 Decoroso Driv , Vaughan, L4H 1V2, York
| Welcome to 20 Decoroso Drive a beautifully maintained, move-in ready end-unit townhome located in the highly sought-after Sonoma Heights community of Vaughan. Offering over 2,100 sq. ft. of living space, this spacious 3-bedroom, 4-bathroom home features an open-concept layout with generously sized principal rooms. The large eat-in kitchen is equipped with stainless steel appliances, a built-in bar fridge, and ample cabinetry for all your storage needs. Additional highlights include gleaming hardwood floors, an elegant oak staircase, and a detached double-car garage with convenient rear lane access. Ideally situated near top-ranked schools, scenic parks, and a wide range of local amenities, this home is perfect for families seeking a welcoming, community-focused neighborhood. Enjoy easy access to major highways (400, 427 & 407), Vaughan Mills Mall, Canadas Wonderland, and the Al Palladini Community Centre making daily commutes and weekend outings a breeze .Don't miss your chance to own this exceptional property in one of Woodbridge's most desirable locations! |
| Price | $1,049,000 |
| Taxes: | $3883.00 |
| Occupancy: | Owner |
| Address: | 20 Decoroso Driv , Vaughan, L4H 1V2, York |
| Directions/Cross Streets: | Islington / Rutherford |
| Rooms: | 7 |
| Rooms +: | 1 |
| Bedrooms: | 3 |
| Bedrooms +: | 0 |
| Family Room: | F |
| Basement: | Finished |
| Level/Floor | Room | Length(ft) | Width(ft) | Descriptions | |
| Room 1 | Main | Living Ro | 15.15 | 16.99 | Hardwood Floor, Combined w/Dining, Bay Window |
| Room 2 | Main | Dining Ro | 15.15 | 16.99 | Hardwood Floor, Combined w/Living |
| Room 3 | Main | Kitchen | 9.51 | 13.32 | Stainless Steel Appl, Eat-in Kitchen, Ceramic Floor |
| Room 4 | Main | Breakfast | 11.09 | 8.82 | Overlooks Backyard, Ceramic Floor |
| Room 5 | Second | Primary B | 14.66 | 10.76 | Hardwood Floor, 4 Pc Ensuite, Large Closet |
| Room 6 | Second | Bedroom 2 | 9.58 | 12.99 | Hardwood Floor, Large Closet |
| Room 7 | Second | Bedroom 3 | 8.59 | 10.33 | Hardwood Floor, Large Closet |
| Room 8 | Basement | Recreatio | 26.99 | 18.01 | Open Concept, 3 Pc Bath |
| Washroom Type | No. of Pieces | Level |
| Washroom Type 1 | 2 | Main |
| Washroom Type 2 | 4 | Second |
| Washroom Type 3 | 3 | Basement |
| Washroom Type 4 | 0 | |
| Washroom Type 5 | 0 | |
| Washroom Type 6 | 2 | Main |
| Washroom Type 7 | 4 | Second |
| Washroom Type 8 | 3 | Basement |
| Washroom Type 9 | 0 | |
| Washroom Type 10 | 0 | |
| Washroom Type 11 | 2 | Main |
| Washroom Type 12 | 4 | Second |
| Washroom Type 13 | 3 | Basement |
| Washroom Type 14 | 0 | |
| Washroom Type 15 | 0 |
| Total Area: | 0.00 |
| Approximatly Age: | 16-30 |
| Property Type: | Att/Row/Townhouse |
| Style: | 2-Storey |
| Exterior: | Brick |
| Garage Type: | Detached |
| Drive Parking Spaces: | 0 |
| Pool: | None |
| Approximatly Age: | 16-30 |
| Approximatly Square Footage: | 1100-1500 |
| CAC Included: | N |
| Water Included: | N |
| Cabel TV Included: | N |
| Common Elements Included: | N |
| Heat Included: | N |
| Parking Included: | N |
| Condo Tax Included: | N |
| Building Insurance Included: | N |
| Fireplace/Stove: | N |
| Heat Type: | Forced Air |
| Central Air Conditioning: | Central Air |
| Central Vac: | N |
| Laundry Level: | Syste |
| Ensuite Laundry: | F |
| Sewers: | Sewer |
$
%
Years
This calculator is for demonstration purposes only. Always consult a professional
financial advisor before making personal financial decisions.
| Although the information displayed is believed to be accurate, no warranties or representations are made of any kind. |
| RIGHT AT HOME REALTY |
|
|

Farnaz Masoumi
Broker
Dir:
647-923-4343
Bus:
905-695-7888
Fax:
905-695-0900
| Virtual Tour | Book Showing | Email a Friend |
Jump To:
At a Glance:
| Type: | Freehold - Att/Row/Townhouse |
| Area: | York |
| Municipality: | Vaughan |
| Neighbourhood: | Sonoma Heights |
| Style: | 2-Storey |
| Approximate Age: | 16-30 |
| Tax: | $3,883 |
| Beds: | 3 |
| Baths: | 4 |
| Fireplace: | N |
| Pool: | None |
Locatin Map:
Payment Calculator:

