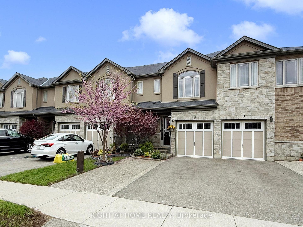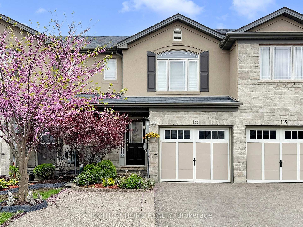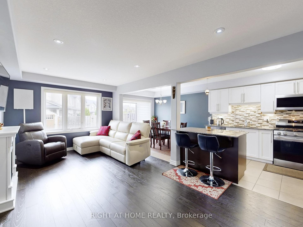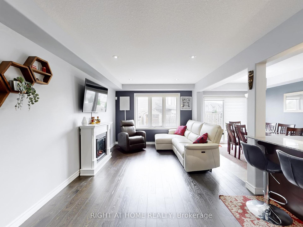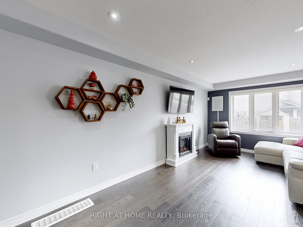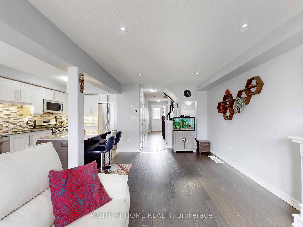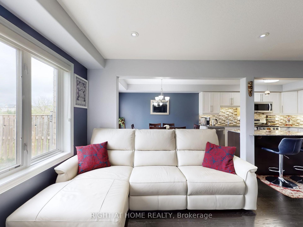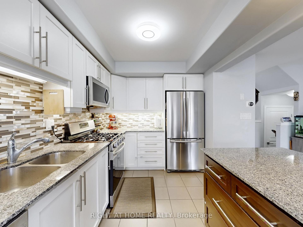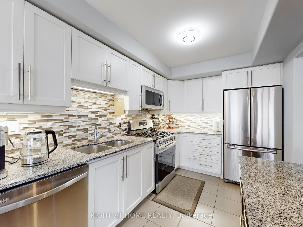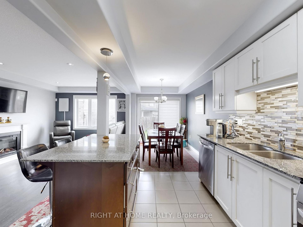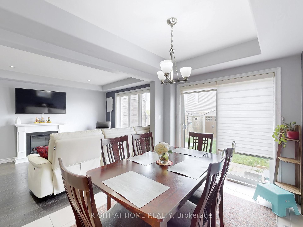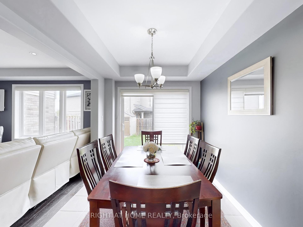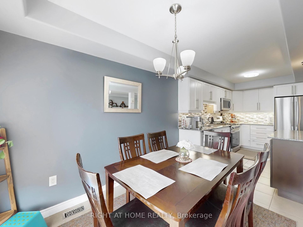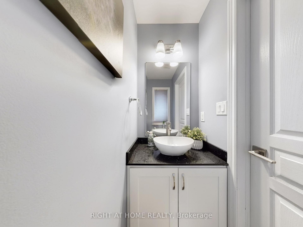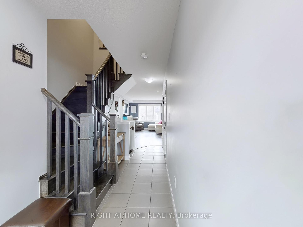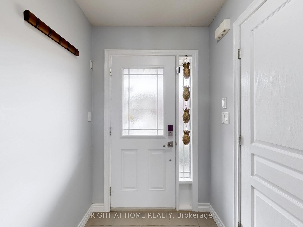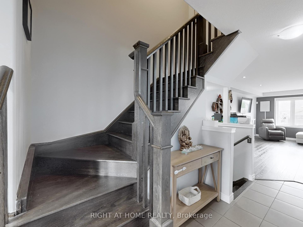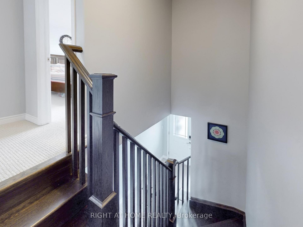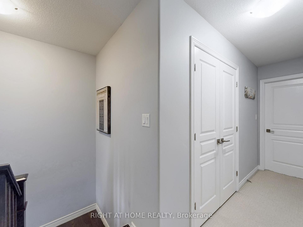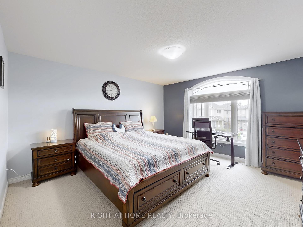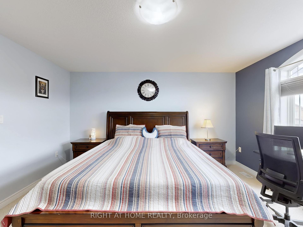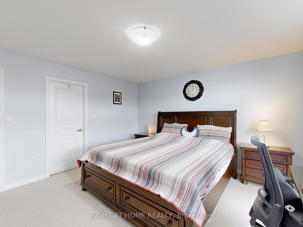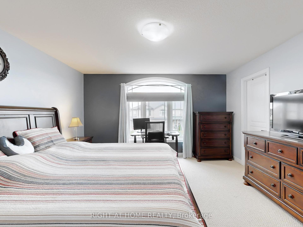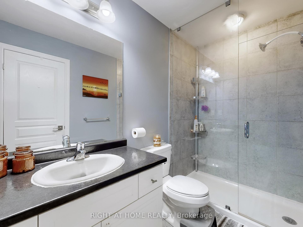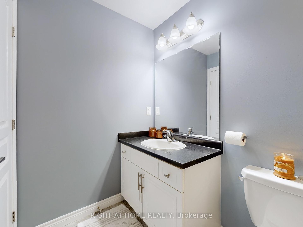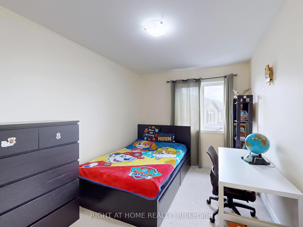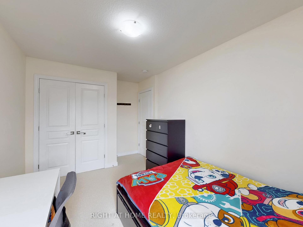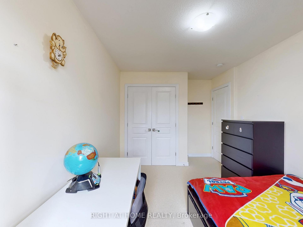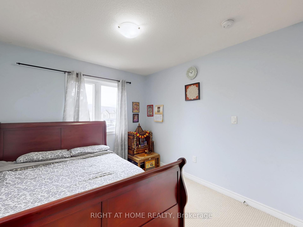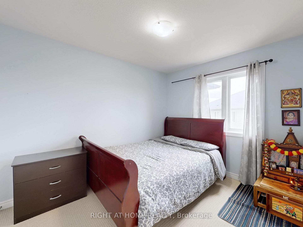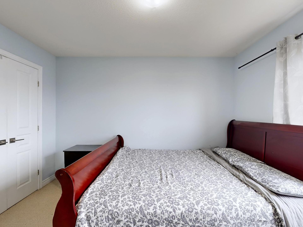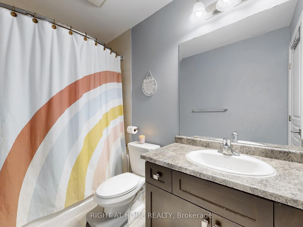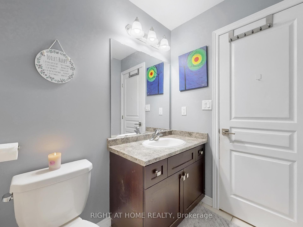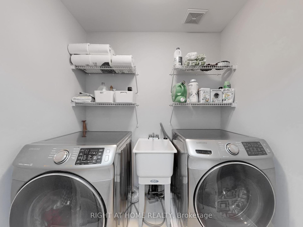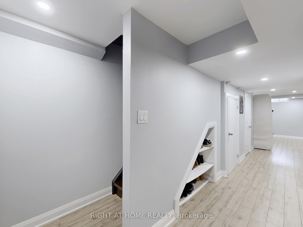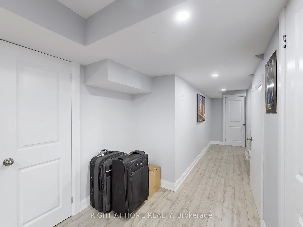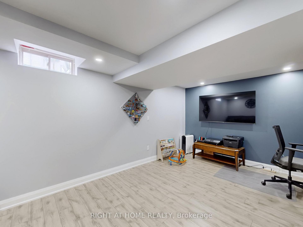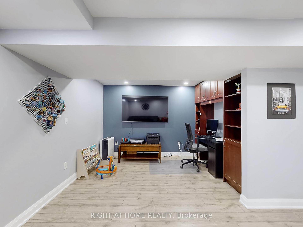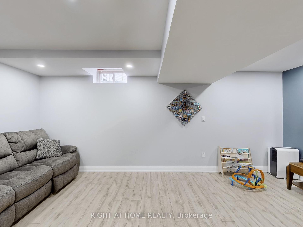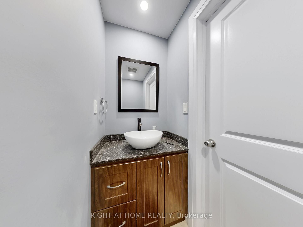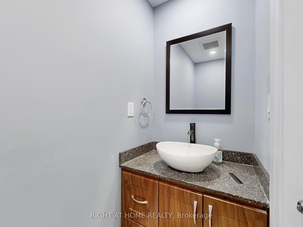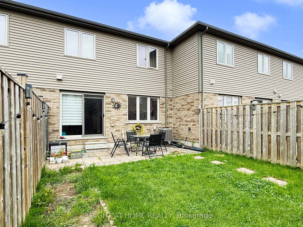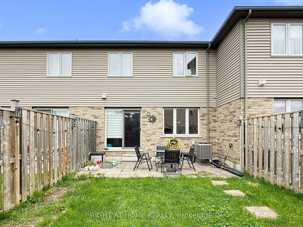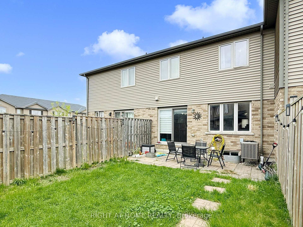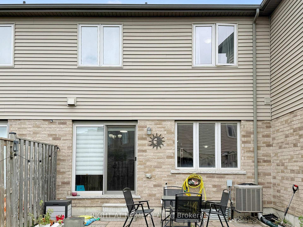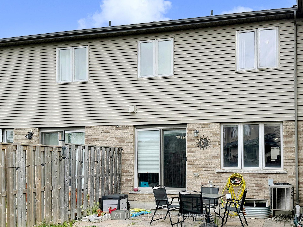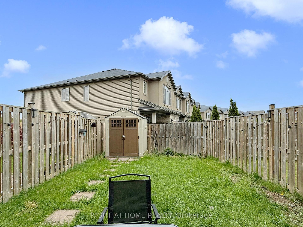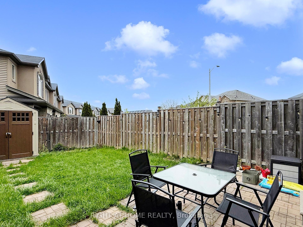$3,200
Available - For Rent
Listing ID: X12159174
133 Westbank Trai , Hamilton, L8J 0H3, Hamilton
| Client RemarksSpotless & Spacious 3 Bedrm Freehold, 2.5 Bths Fully Fenced Lot, Many Upgrades Including Granite In Kitchen, Upgrd'd Cabinets, Solid Oak Staircase, Pot Lights In Lvngrom, Spacious 2nd Flr Laundry, Large Master W/Ensuite & W/I Closet, Custom Blinds On Main Floor & 4 S/S Appliances. |
| Price | $3,200 |
| Taxes: | $0.00 |
| Payment Frequency: | Monthly |
| Payment Method: | Cheque |
| Rental Application Required: | T |
| Deposit Required: | True |
| Credit Check: | T |
| Employment Letter | T |
| References Required: | T |
| Occupancy: | Owner |
| Address: | 133 Westbank Trai , Hamilton, L8J 0H3, Hamilton |
| Acreage: | < .50 |
| Directions/Cross Streets: | Echo Valley |
| Rooms: | 7 |
| Bedrooms: | 3 |
| Bedrooms +: | 0 |
| Family Room: | T |
| Basement: | Full, Finished |
| Furnished: | Unfu |
| Level/Floor | Room | Length(ft) | Width(ft) | Descriptions | |
| Room 1 | Main | Living Ro | 16.79 | 10.17 | |
| Room 2 | Main | Kitchen | 13.55 | 8.76 | |
| Room 3 | Main | Dining Ro | 11.81 | 8.76 | |
| Room 4 | Main | Foyer | 11.32 | 4.99 | |
| Room 5 | Main | Bathroom | 6.56 | 4.92 | 2 Pc Bath |
| Room 6 | Second | Laundry | 7.87 | 5.9 | |
| Room 7 | Second | Primary B | 14.76 | 11.15 | |
| Room 8 | Second | Bedroom | 11.81 | 10.17 | |
| Room 9 | Second | Bedroom 2 | 11.81 | 10.17 | |
| Room 10 | Second | Bathroom | 8.53 | 5.9 | 3 Pc Ensuite |
| Room 11 | Second | Bathroom | 7.54 | 5.9 | 4 Pc Bath |
| Washroom Type | No. of Pieces | Level |
| Washroom Type 1 | 4 | Second |
| Washroom Type 2 | 3 | Second |
| Washroom Type 3 | 2 | Main |
| Washroom Type 4 | 0 | |
| Washroom Type 5 | 0 | |
| Washroom Type 6 | 4 | Second |
| Washroom Type 7 | 3 | Second |
| Washroom Type 8 | 2 | Main |
| Washroom Type 9 | 0 | |
| Washroom Type 10 | 0 | |
| Washroom Type 11 | 4 | Second |
| Washroom Type 12 | 3 | Second |
| Washroom Type 13 | 2 | Main |
| Washroom Type 14 | 0 | |
| Washroom Type 15 | 0 |
| Total Area: | 0.00 |
| Approximatly Age: | 6-15 |
| Property Type: | Att/Row/Townhouse |
| Style: | 2-Storey |
| Exterior: | Brick, Stone |
| Garage Type: | Attached |
| (Parking/)Drive: | Private |
| Drive Parking Spaces: | 2 |
| Park #1 | |
| Parking Type: | Private |
| Park #2 | |
| Parking Type: | Private |
| Pool: | None |
| Private Entrance: | T |
| Laundry Access: | In-Suite Laun |
| Other Structures: | Garden Shed |
| Approximatly Age: | 6-15 |
| Approximatly Square Footage: | 1500-2000 |
| Property Features: | Fenced Yard, Greenbelt/Conserva |
| CAC Included: | N |
| Water Included: | N |
| Cabel TV Included: | N |
| Common Elements Included: | N |
| Heat Included: | N |
| Parking Included: | Y |
| Condo Tax Included: | N |
| Building Insurance Included: | N |
| Fireplace/Stove: | N |
| Heat Type: | Forced Air |
| Central Air Conditioning: | Central Air |
| Central Vac: | N |
| Laundry Level: | Syste |
| Ensuite Laundry: | F |
| Sewers: | Sewer |
| Although the information displayed is believed to be accurate, no warranties or representations are made of any kind. |
| RIGHT AT HOME REALTY |
|
|

Farnaz Masoumi
Broker
Dir:
647-923-4343
Bus:
905-695-7888
Fax:
905-695-0900
| Virtual Tour | Book Showing | Email a Friend |
Jump To:
At a Glance:
| Type: | Freehold - Att/Row/Townhouse |
| Area: | Hamilton |
| Municipality: | Hamilton |
| Neighbourhood: | Stoney Creek |
| Style: | 2-Storey |
| Approximate Age: | 6-15 |
| Beds: | 3 |
| Baths: | 3 |
| Fireplace: | N |
| Pool: | None |
Locatin Map:


