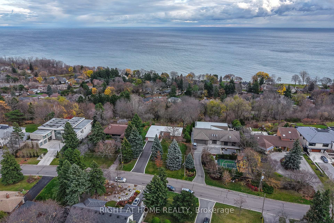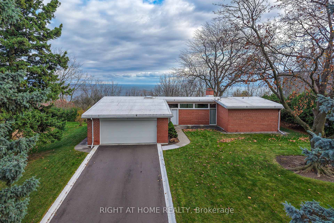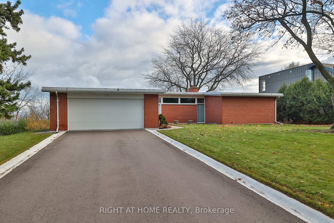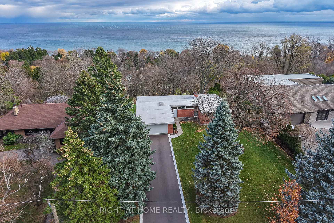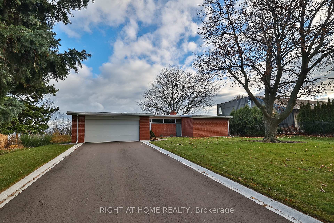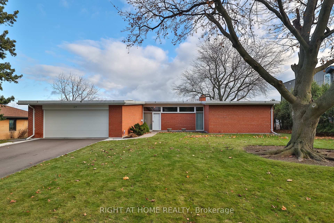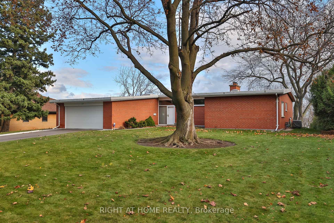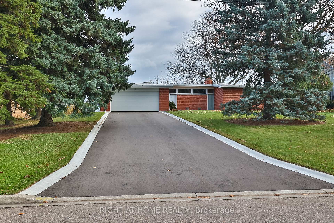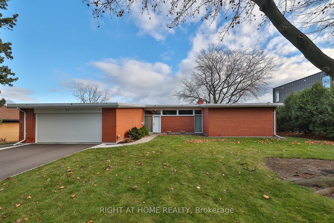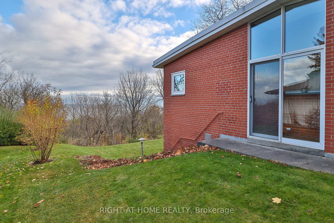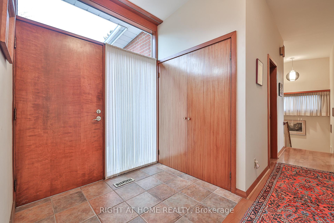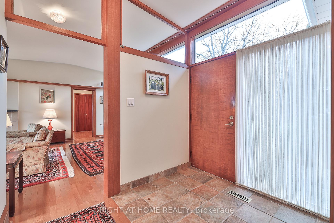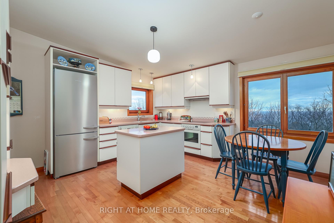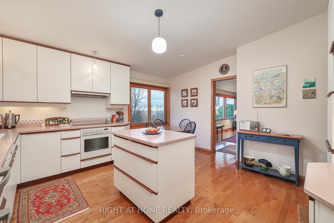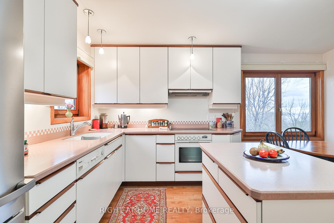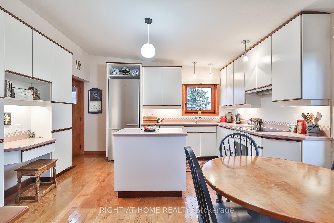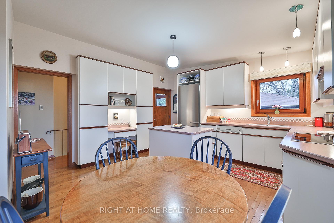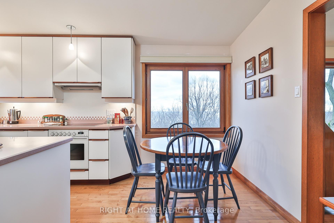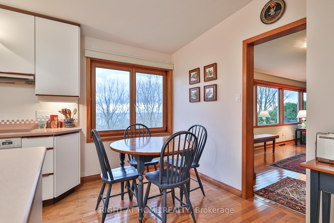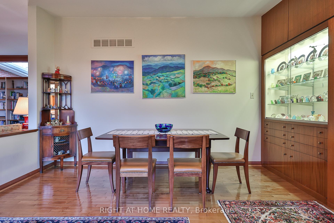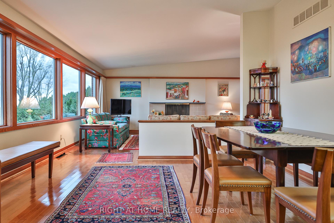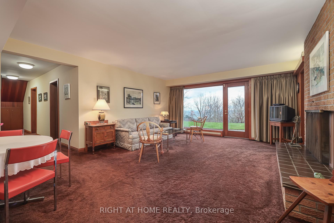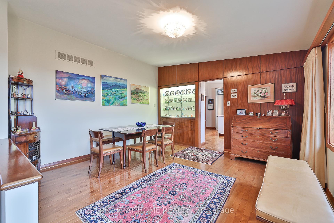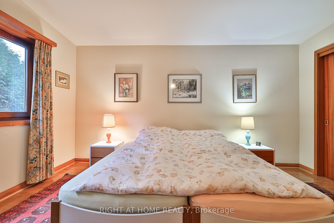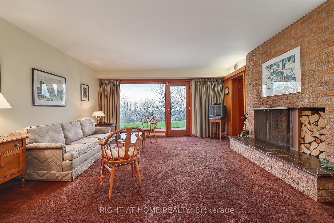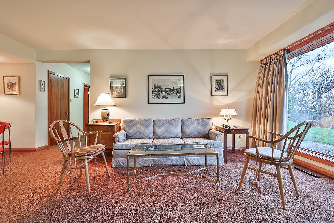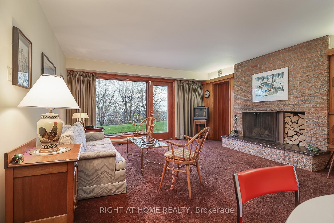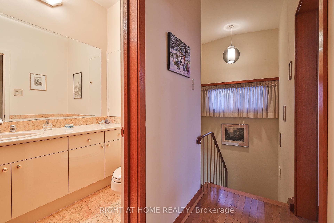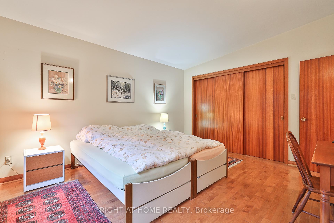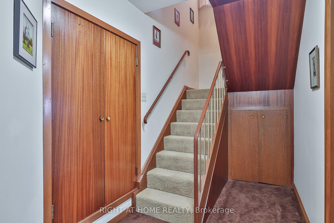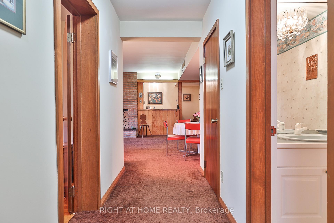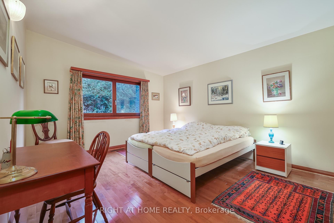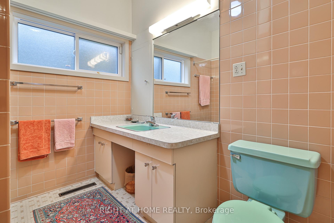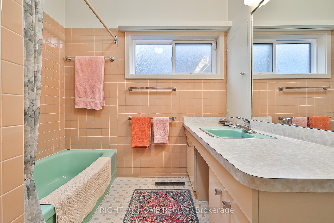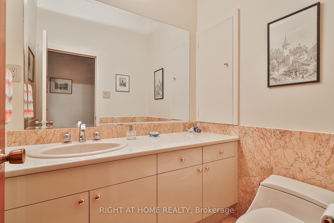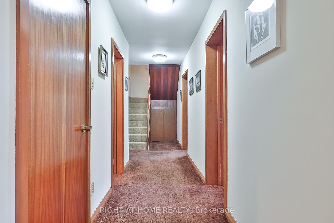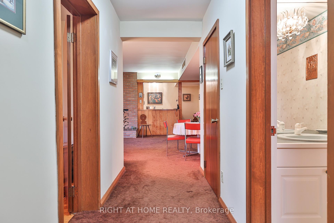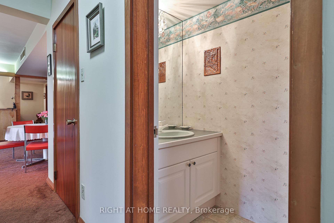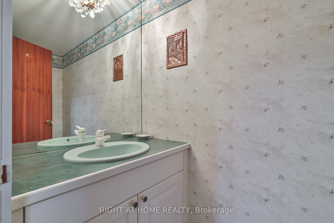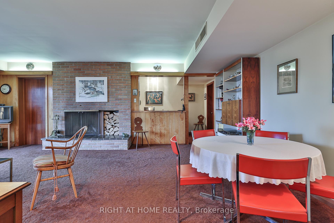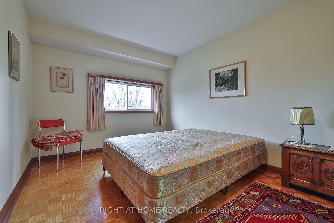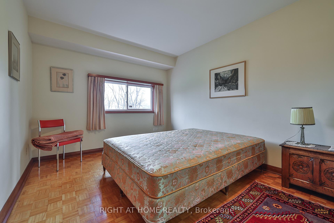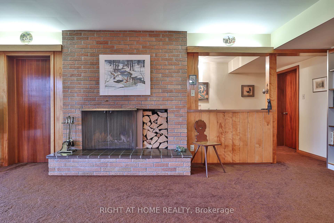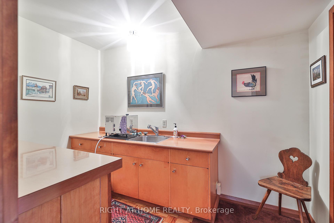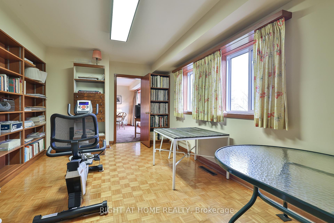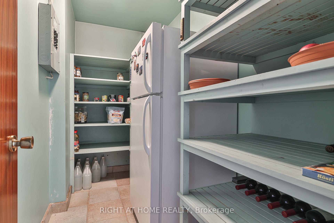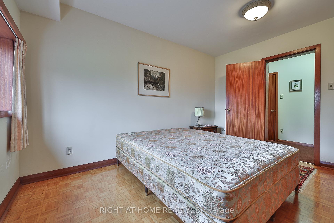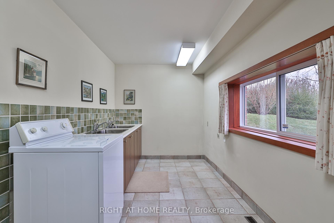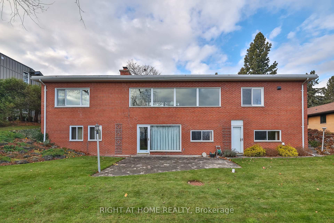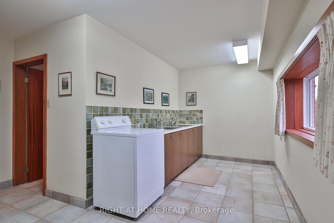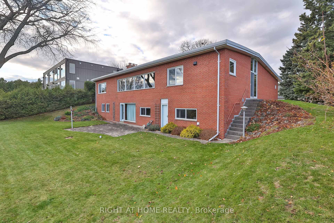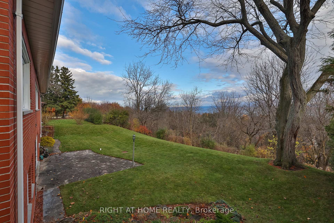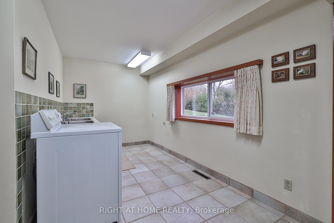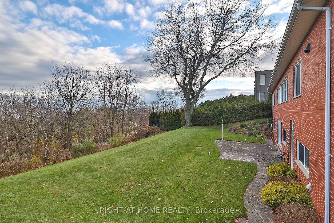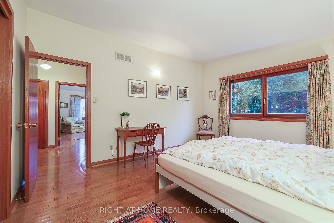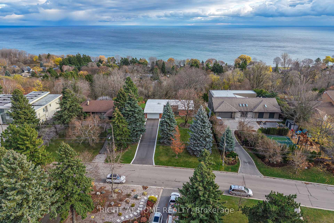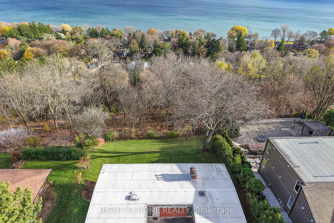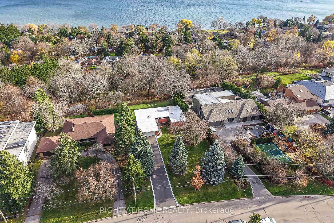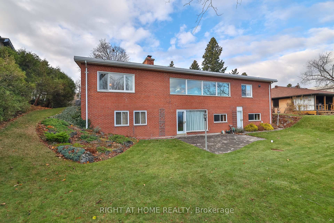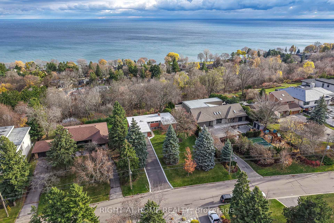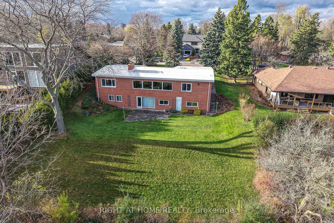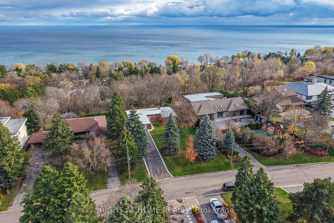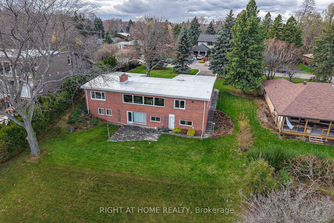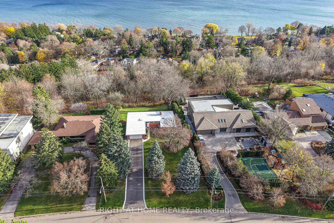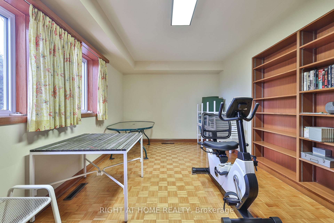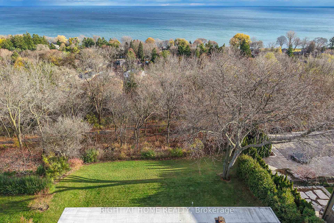$3,995,000
Available - For Sale
Listing ID: E12042594
59 Hill Cres , Toronto, M1M 1J3, Toronto
| Character & Charm in the Scarborough Bluffs*** Frank Lloyd Wright-Inspired Bungalow on a 100 x 284-Foot Lot! Located in one of Scarborough's most sought-after neighborhoods, this mid-century brick bungalow offers breathtaking water views, lush landscaping, and quiet, mature surroundings. The extended driveway fits 6+ cars, and the attached double garage adds convenience. Inside, enjoy high ceilings, large open-concept rooms, multiple fireplaces, and exposed brick accents. The finished basement with a walkout offers additional space and access to the backyard. With a few modern updates, this well-maintained home is a true gem and offers incredible potential for a personalized renovation or to join the area's new builds. Scarborough is thriving, making this an ideal investment opportunity. See attached virtual tour - Shows well! |
| Price | $3,995,000 |
| Taxes: | $9567.64 |
| Occupancy: | Owner |
| Address: | 59 Hill Cres , Toronto, M1M 1J3, Toronto |
| Directions/Cross Streets: | MARKHAM / HILL CRESCENT |
| Rooms: | 5 |
| Rooms +: | 4 |
| Bedrooms: | 2 |
| Bedrooms +: | 2 |
| Family Room: | F |
| Basement: | Finished |
| Level/Floor | Room | Length(ft) | Width(ft) | Descriptions | |
| Room 1 | Main | Living Ro | 15.65 | 22.47 | Hardwood Floor, Fireplace, Overlooks Ravine |
| Room 2 | Main | Dining Ro | 14.4 | 13.84 | Hardwood Floor, B/I Shelves, Overlooks Ravine |
| Room 3 | Main | Kitchen | 14.37 | 13.68 | Hardwood Floor, Eat-in Kitchen, Large Window |
| Room 4 | Main | Primary B | 14.04 | 14.43 | Hardwood Floor, His and Hers Closets, Overlooks Ravine |
| Room 5 | Main | Bedroom 2 | 14.86 | 12.37 | Hardwood Floor, His and Hers Closets, Window |
| Room 6 | Basement | Recreatio | 15.42 | 22.14 | Broadloom, Fireplace, Walk-Out |
| Room 7 | Basement | Bedroom | 9.97 | 13.51 | Porcelain Floor, Closet, Overlooks Backyard |
| Room 8 | Basement | Study | 18.2 | 11.35 | Porcelain Floor, B/I Bookcase, Overlooks Backyard |
| Room 9 | Basement | Workshop | 17.81 | 21.09 |
| Washroom Type | No. of Pieces | Level |
| Washroom Type 1 | 2 | Main |
| Washroom Type 2 | 4 | Main |
| Washroom Type 3 | 2 | Basement |
| Washroom Type 4 | 0 | |
| Washroom Type 5 | 0 | |
| Washroom Type 6 | 2 | Main |
| Washroom Type 7 | 4 | Main |
| Washroom Type 8 | 2 | Basement |
| Washroom Type 9 | 0 | |
| Washroom Type 10 | 0 | |
| Washroom Type 11 | 2 | Main |
| Washroom Type 12 | 4 | Main |
| Washroom Type 13 | 2 | Basement |
| Washroom Type 14 | 0 | |
| Washroom Type 15 | 0 | |
| Washroom Type 16 | 2 | Main |
| Washroom Type 17 | 4 | Main |
| Washroom Type 18 | 2 | Basement |
| Washroom Type 19 | 0 | |
| Washroom Type 20 | 0 | |
| Washroom Type 21 | 2 | Main |
| Washroom Type 22 | 4 | Main |
| Washroom Type 23 | 2 | Basement |
| Washroom Type 24 | 0 | |
| Washroom Type 25 | 0 |
| Total Area: | 0.00 |
| Property Type: | Detached |
| Style: | Bungalow |
| Exterior: | Brick |
| Garage Type: | Attached |
| (Parking/)Drive: | Private |
| Drive Parking Spaces: | 4 |
| Park #1 | |
| Parking Type: | Private |
| Park #2 | |
| Parking Type: | Private |
| Pool: | None |
| Approximatly Square Footage: | < 700 |
| CAC Included: | N |
| Water Included: | N |
| Cabel TV Included: | N |
| Common Elements Included: | N |
| Heat Included: | N |
| Parking Included: | N |
| Condo Tax Included: | N |
| Building Insurance Included: | N |
| Fireplace/Stove: | Y |
| Heat Type: | Forced Air |
| Central Air Conditioning: | Central Air |
| Central Vac: | N |
| Laundry Level: | Syste |
| Ensuite Laundry: | F |
| Sewers: | Sewer |
$
%
Years
This calculator is for demonstration purposes only. Always consult a professional
financial advisor before making personal financial decisions.
| Although the information displayed is believed to be accurate, no warranties or representations are made of any kind. |
| RIGHT AT HOME REALTY |
|
|

Farnaz Masoumi
Broker
Dir:
647-923-4343
Bus:
905-695-7888
Fax:
905-695-0900
| Virtual Tour | Book Showing | Email a Friend |
Jump To:
At a Glance:
| Type: | Freehold - Detached |
| Area: | Toronto |
| Municipality: | Toronto E08 |
| Neighbourhood: | Scarborough Village |
| Style: | Bungalow |
| Tax: | $9,567.64 |
| Beds: | 2+2 |
| Baths: | 3 |
| Fireplace: | Y |
| Pool: | None |
Locatin Map:
Payment Calculator:

