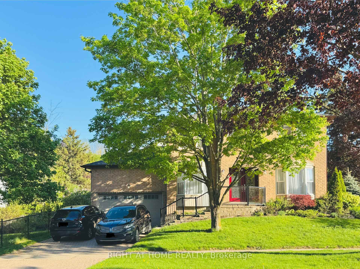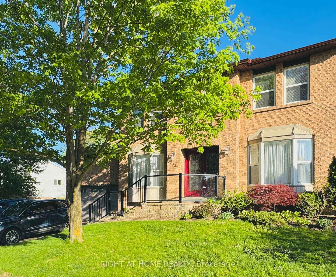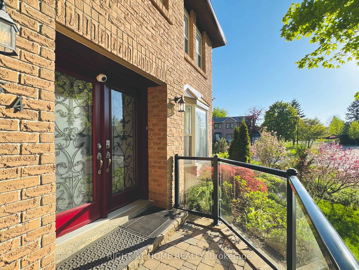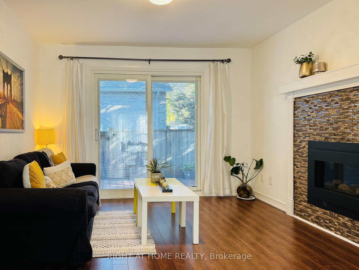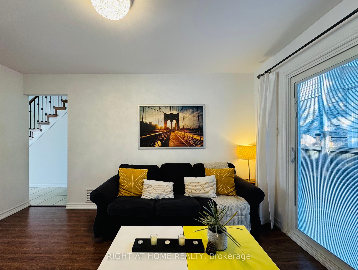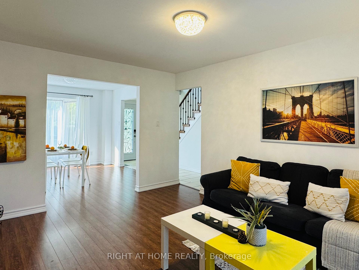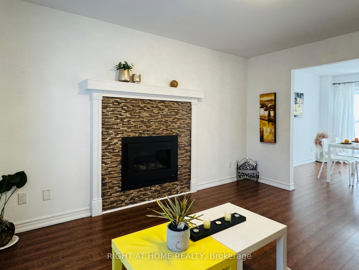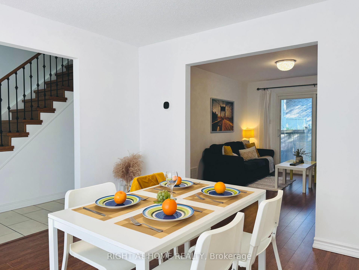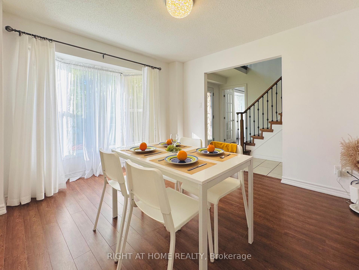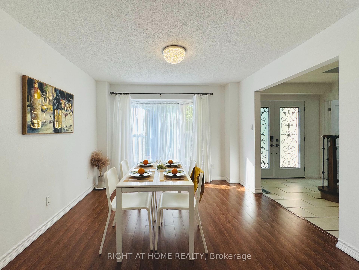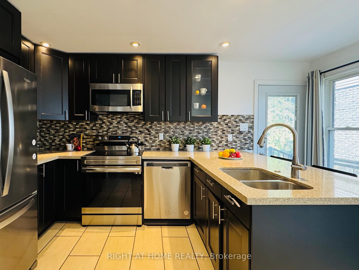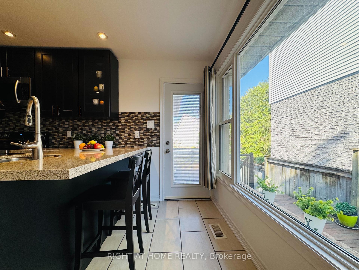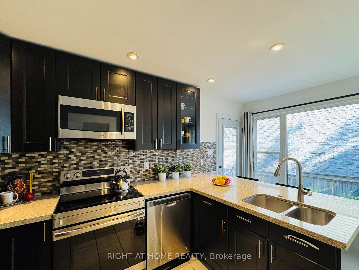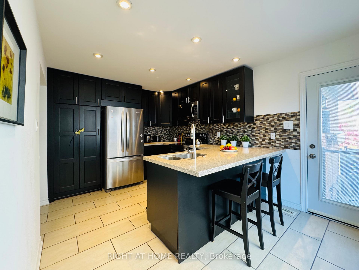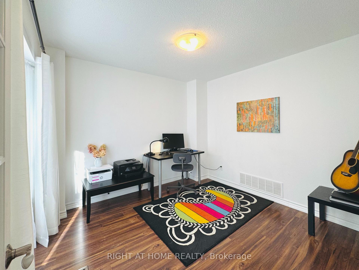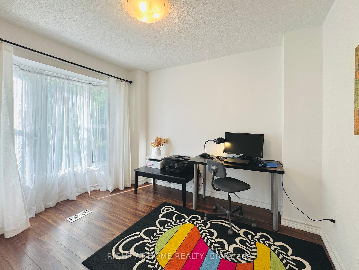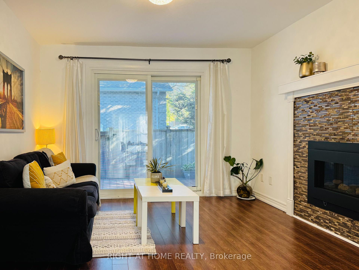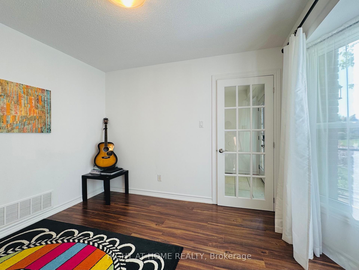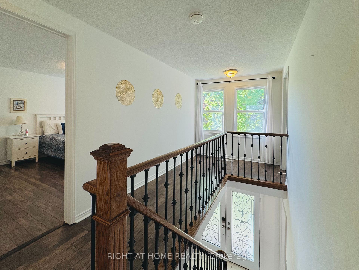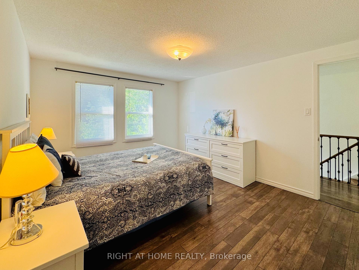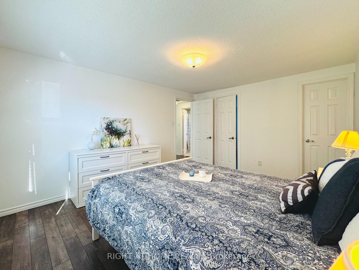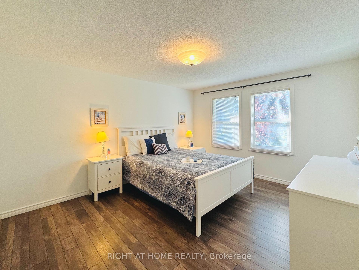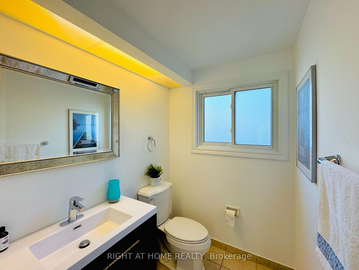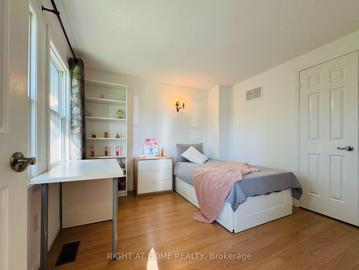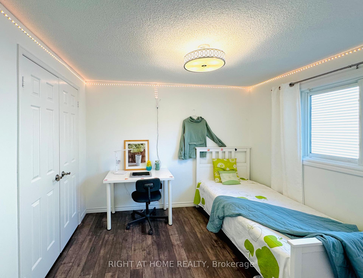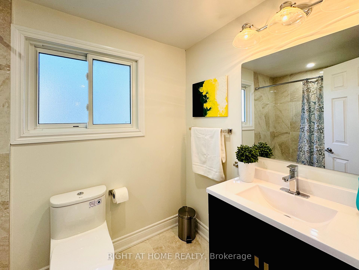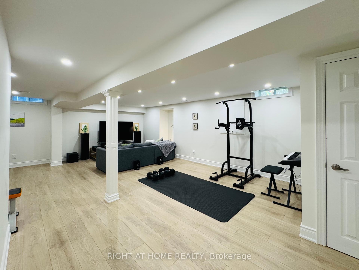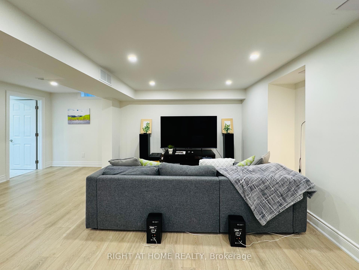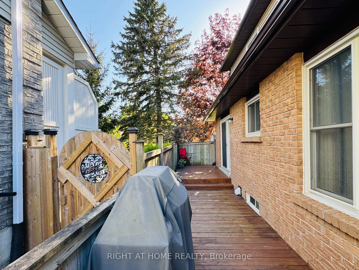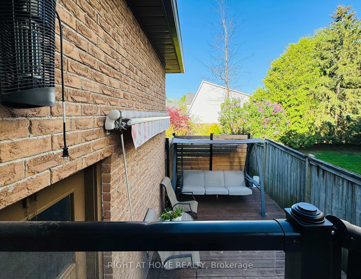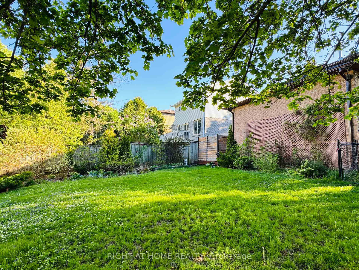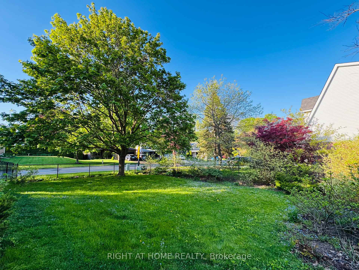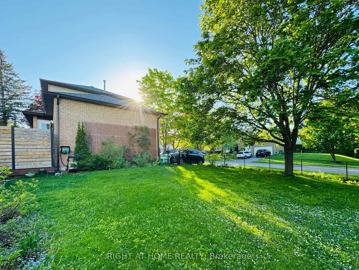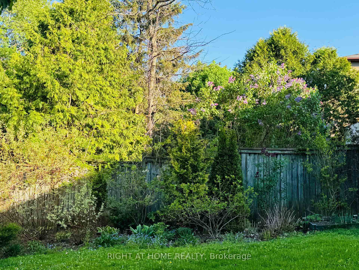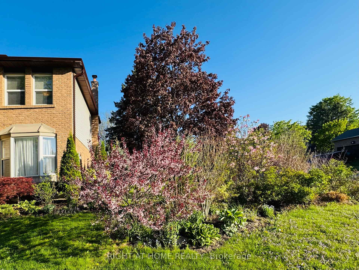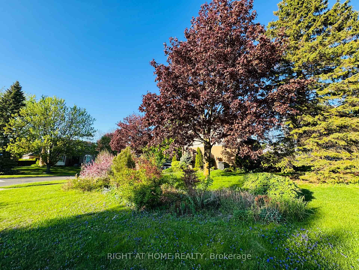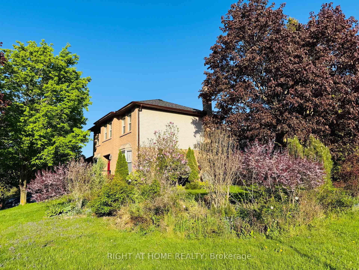$1,118,000
Available - For Sale
Listing ID: N12158302
354 Bexhill Road , Newmarket, L3Y 6P7, York
| Location! Location! Location! <> Quite and Safe Neighborhood <> Walk To Historic Main Street, GO Station, Library, Fairy Lake, Parks With Bike Trails & Conservation Area <> Minutes to Hwy 404, Upper Canada Mall, Costco, Walmart & Canadian Tire <> Over 110 Feet Frontage With Endless Possibilities<> $$$ Spent on Fully Renovated Detached House: Roof & Gutters(2022), Doors and Windows, Kitchen With Quartz Countertop & Backsplash & Double Sink, Bathrooms, Laminate Floor Throughout, Painting, Professionally Finished Basement(2022), Front Porch With Metal and Glass Railings<> Double Car Driveway Interlock <> Beautiful Perennial Gardens at Both Side for Your Enjoyment <> Decks (2022) at the Back For Your BBQ <> Owned High Efficiency Furnace & Tankless Water Heater<>Move -in Ready With Quality Finishes<> Please See the Attachment for a Long list of updates |
| Price | $1,118,000 |
| Taxes: | $4754.00 |
| Occupancy: | Owner |
| Address: | 354 Bexhill Road , Newmarket, L3Y 6P7, York |
| Directions/Cross Streets: | Main St. North / Davis Rd |
| Rooms: | 8 |
| Bedrooms: | 3 |
| Bedrooms +: | 0 |
| Family Room: | T |
| Basement: | Finished |
| Level/Floor | Room | Length(ft) | Width(ft) | Descriptions | |
| Room 1 | Main | Living Ro | 10.5 | 10.07 | Laminate, French Doors, Bay Window |
| Room 2 | Main | Dining Ro | 11.45 | 11.02 | Laminate, Combined w/Family, Bay Window |
| Room 3 | Main | Family Ro | 13.51 | 11.05 | Laminate, W/O To Deck, Gas Fireplace |
| Room 4 | Main | Kitchen | 14.6 | 10.07 | Renovated, Breakfast Bar, Pot Lights |
| Room 5 | Main | Laundry | 6.89 | 5.15 | Ceramic Floor, B/I Closet |
| Room 6 | Second | Primary B | 14.04 | 11.41 | Laminate, Walk-In Closet(s), 3 Pc Ensuite |
| Room 7 | Second | Bedroom | 10.53 | 9.94 | Laminate, South View, Closet |
| Room 8 | Second | Bedroom | 10.43 | 10.3 | Laminate, Window, Closet |
| Room 9 | Basement | Recreatio | 24.86 | 18.01 | Laminate, Pot Lights, Window |
| Room 10 | Basement | Utility R | 19.09 | 9.64 | B/I Shelves |
| Washroom Type | No. of Pieces | Level |
| Washroom Type 1 | 4 | Second |
| Washroom Type 2 | 3 | Second |
| Washroom Type 3 | 2 | Main |
| Washroom Type 4 | 3 | Basement |
| Washroom Type 5 | 0 | |
| Washroom Type 6 | 4 | Second |
| Washroom Type 7 | 3 | Second |
| Washroom Type 8 | 2 | Main |
| Washroom Type 9 | 3 | Basement |
| Washroom Type 10 | 0 | |
| Washroom Type 11 | 4 | Second |
| Washroom Type 12 | 3 | Second |
| Washroom Type 13 | 2 | Main |
| Washroom Type 14 | 3 | Basement |
| Washroom Type 15 | 0 |
| Total Area: | 0.00 |
| Property Type: | Detached |
| Style: | 2-Storey |
| Exterior: | Aluminum Siding, Brick |
| Garage Type: | Attached |
| (Parking/)Drive: | Private Do |
| Drive Parking Spaces: | 2 |
| Park #1 | |
| Parking Type: | Private Do |
| Park #2 | |
| Parking Type: | Private Do |
| Pool: | None |
| Approximatly Square Footage: | 1500-2000 |
| CAC Included: | N |
| Water Included: | N |
| Cabel TV Included: | N |
| Common Elements Included: | N |
| Heat Included: | N |
| Parking Included: | N |
| Condo Tax Included: | N |
| Building Insurance Included: | N |
| Fireplace/Stove: | N |
| Heat Type: | Forced Air |
| Central Air Conditioning: | Central Air |
| Central Vac: | N |
| Laundry Level: | Syste |
| Ensuite Laundry: | F |
| Sewers: | Sewer |
$
%
Years
This calculator is for demonstration purposes only. Always consult a professional
financial advisor before making personal financial decisions.
| Although the information displayed is believed to be accurate, no warranties or representations are made of any kind. |
| RIGHT AT HOME REALTY |
|
|

Farnaz Masoumi
Broker
Dir:
647-923-4343
Bus:
905-695-7888
Fax:
905-695-0900
| Book Showing | Email a Friend |
Jump To:
At a Glance:
| Type: | Freehold - Detached |
| Area: | York |
| Municipality: | Newmarket |
| Neighbourhood: | Bristol-London |
| Style: | 2-Storey |
| Tax: | $4,754 |
| Beds: | 3 |
| Baths: | 4 |
| Fireplace: | N |
| Pool: | None |
Locatin Map:
Payment Calculator:

