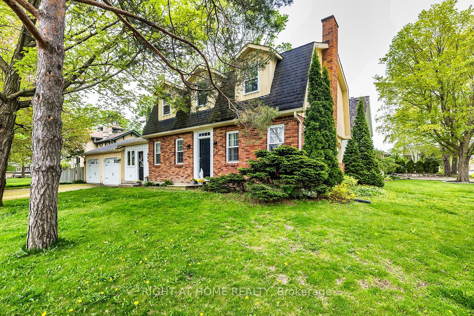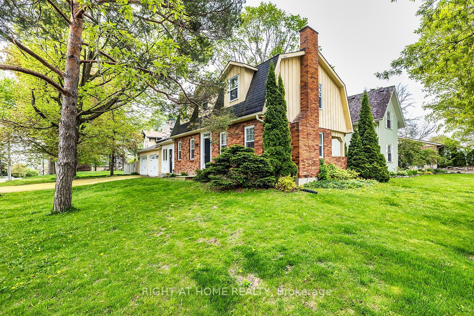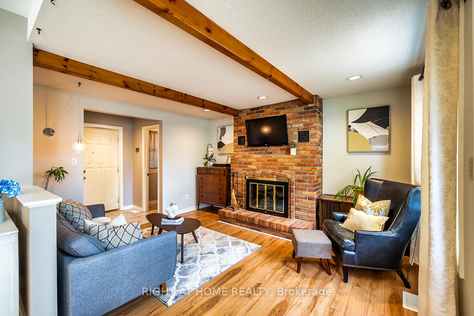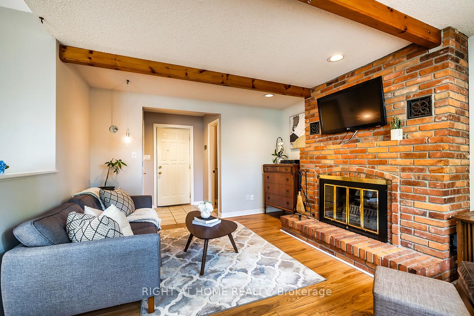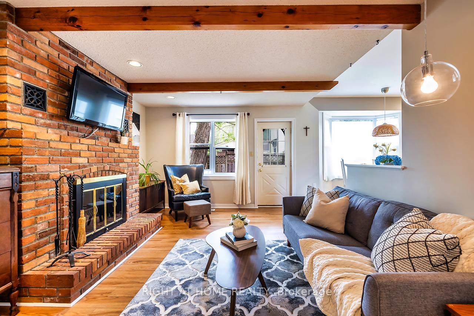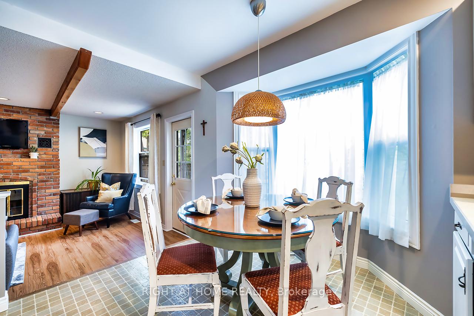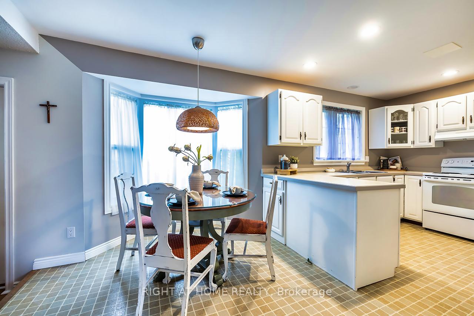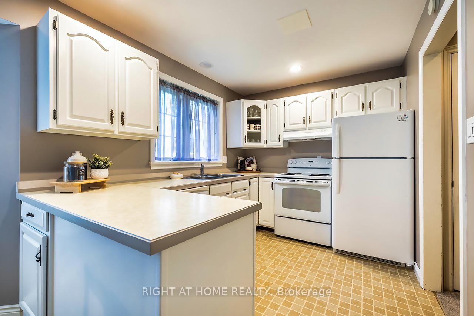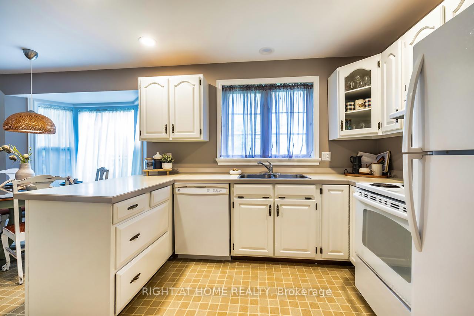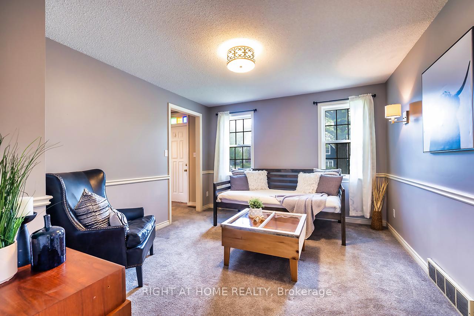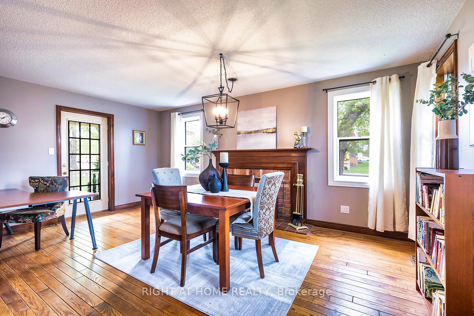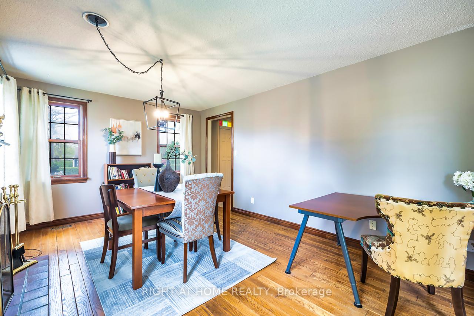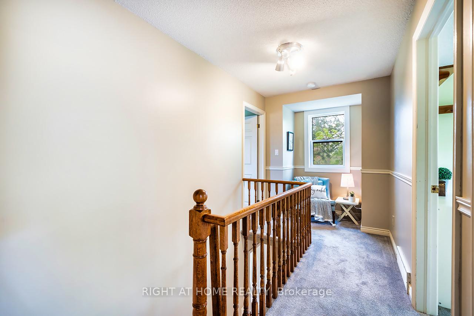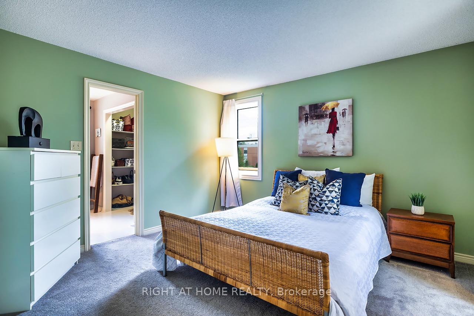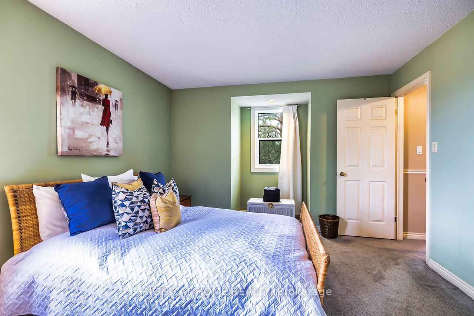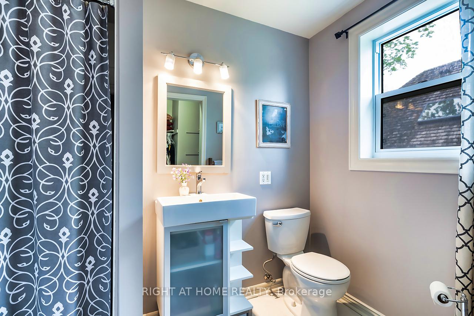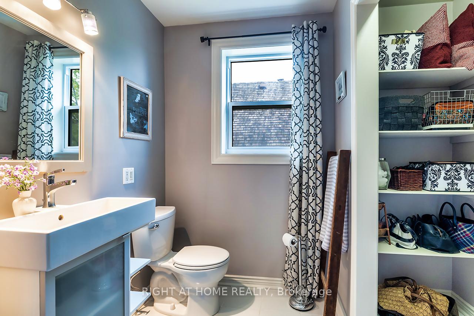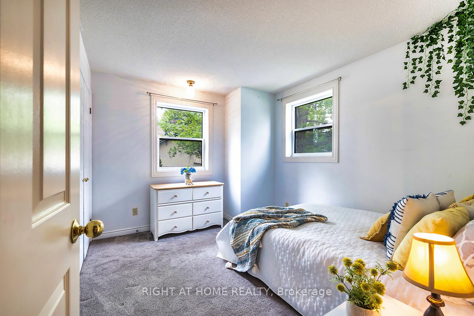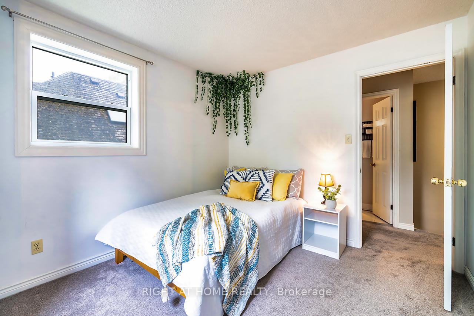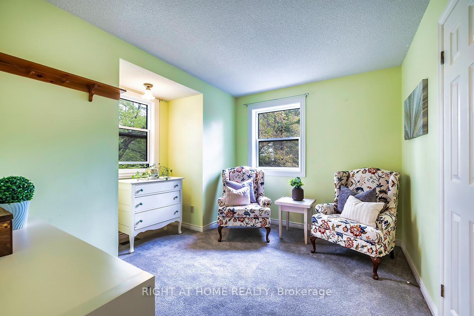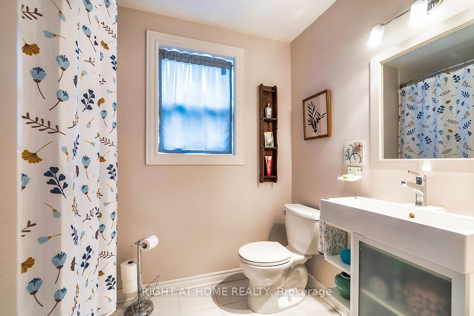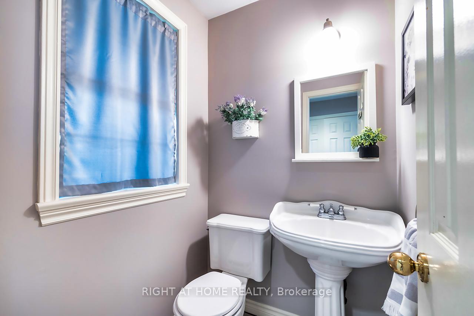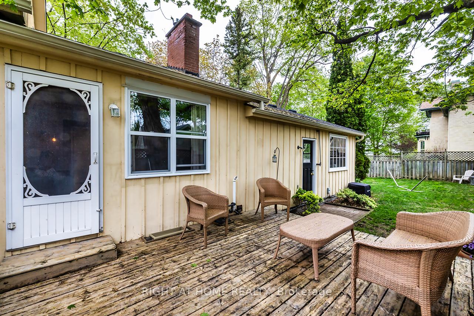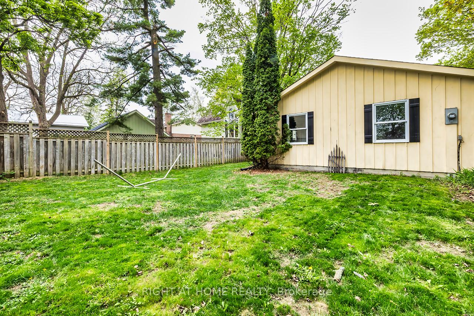$965,000
Available - For Sale
Listing ID: E12157966
400 McDonald Stre , Scugog, L9L 1L7, Durham
| Welcome to this spacious 3-bedroom, 2-storey home, offering character, comfort, functionality, and an unbeatable location just a short walk to the vibrant heart of downtown Port Perry. Enjoy an eat-in kitchen with a beautiful picture window and an enclosed porch that adds extra space and charm. Step inside to find a living room and large family room, each with a fireplace, creating a warm and inviting atmosphere. Two walkouts. Fully fenced, private backyard. This home offers ideal indoor-outdoor living for entertaining or relaxing in peace. Additional features include an attached 2-car garage with direct access to the basement, a double-wide driveway, a cold cellar, a water softener, and a generous basement ready for your personal touch. Located within walking distance of schools, shops, restaurants, and the scenic Lake Scugog waterfront, this home blends small-town charm with modern convenience. New windows-2019 (excluding 4 on lower front of house). New carpet-2019. Make this your dream home! |
| Price | $965,000 |
| Taxes: | $5456.21 |
| Occupancy: | Owner |
| Address: | 400 McDonald Stre , Scugog, L9L 1L7, Durham |
| Directions/Cross Streets: | Simcoe St & Queen St |
| Rooms: | 8 |
| Bedrooms: | 3 |
| Bedrooms +: | 0 |
| Family Room: | T |
| Basement: | Partially Fi |
| Level/Floor | Room | Length(ft) | Width(ft) | Descriptions | |
| Room 1 | Main | Kitchen | 10.33 | 8.13 | |
| Room 2 | Main | Breakfast | 10.27 | 8.82 | Irregular Room |
| Room 3 | Main | Dining Ro | 13.15 | 11.55 | Broadloom |
| Room 4 | Main | Family Ro | 17.06 | 11.35 | Fireplace |
| Room 5 | Main | Living Ro | 14.27 | 12.17 | Fireplace |
| Room 6 | Second | Primary B | 12.46 | 11.68 | 3 Pc Bath, Walk-In Closet(s) |
| Room 7 | Second | Bedroom 2 | 11.32 | 9.61 | Irregular Room |
| Room 8 | Second | Bedroom 3 | 11.38 | 8.59 | Irregular Room |
| Room 9 | Basement | Recreatio | 18.4 | 10.56 | |
| Room 10 | Basement | Recreatio | 16.99 | 11.41 |
| Washroom Type | No. of Pieces | Level |
| Washroom Type 1 | 4 | Second |
| Washroom Type 2 | 3 | Second |
| Washroom Type 3 | 2 | Main |
| Washroom Type 4 | 0 | |
| Washroom Type 5 | 0 | |
| Washroom Type 6 | 4 | Second |
| Washroom Type 7 | 3 | Second |
| Washroom Type 8 | 2 | Main |
| Washroom Type 9 | 0 | |
| Washroom Type 10 | 0 | |
| Washroom Type 11 | 4 | Second |
| Washroom Type 12 | 3 | Second |
| Washroom Type 13 | 2 | Main |
| Washroom Type 14 | 0 | |
| Washroom Type 15 | 0 | |
| Washroom Type 16 | 4 | Second |
| Washroom Type 17 | 3 | Second |
| Washroom Type 18 | 2 | Main |
| Washroom Type 19 | 0 | |
| Washroom Type 20 | 0 | |
| Washroom Type 21 | 4 | Second |
| Washroom Type 22 | 3 | Second |
| Washroom Type 23 | 2 | Main |
| Washroom Type 24 | 0 | |
| Washroom Type 25 | 0 |
| Total Area: | 0.00 |
| Property Type: | Detached |
| Style: | 2-Storey |
| Exterior: | Brick, Other |
| Garage Type: | Attached |
| (Parking/)Drive: | Private Do |
| Drive Parking Spaces: | 2 |
| Park #1 | |
| Parking Type: | Private Do |
| Park #2 | |
| Parking Type: | Private Do |
| Pool: | None |
| Approximatly Square Footage: | 1500-2000 |
| CAC Included: | N |
| Water Included: | N |
| Cabel TV Included: | N |
| Common Elements Included: | N |
| Heat Included: | N |
| Parking Included: | N |
| Condo Tax Included: | N |
| Building Insurance Included: | N |
| Fireplace/Stove: | Y |
| Heat Type: | Forced Air |
| Central Air Conditioning: | Central Air |
| Central Vac: | Y |
| Laundry Level: | Syste |
| Ensuite Laundry: | F |
| Sewers: | Sewer |
$
%
Years
This calculator is for demonstration purposes only. Always consult a professional
financial advisor before making personal financial decisions.
| Although the information displayed is believed to be accurate, no warranties or representations are made of any kind. |
| RIGHT AT HOME REALTY |
|
|

Farnaz Masoumi
Broker
Dir:
647-923-4343
Bus:
905-695-7888
Fax:
905-695-0900
| Virtual Tour | Book Showing | Email a Friend |
Jump To:
At a Glance:
| Type: | Freehold - Detached |
| Area: | Durham |
| Municipality: | Scugog |
| Neighbourhood: | Port Perry |
| Style: | 2-Storey |
| Tax: | $5,456.21 |
| Beds: | 3 |
| Baths: | 3 |
| Fireplace: | Y |
| Pool: | None |
Locatin Map:
Payment Calculator:


