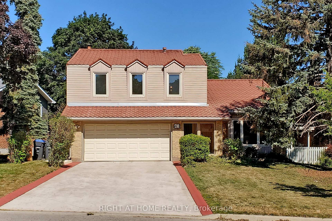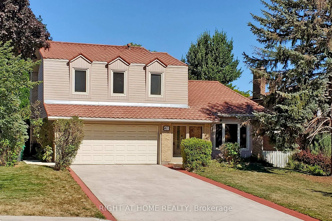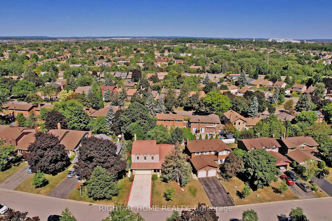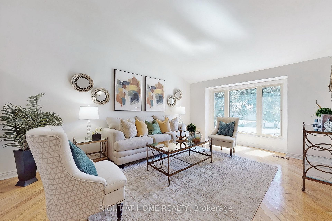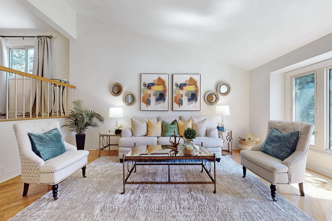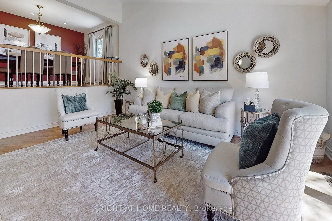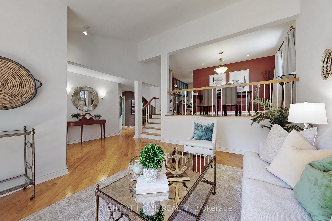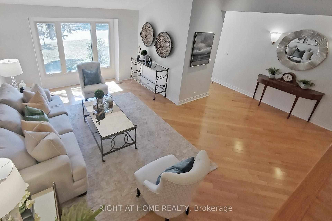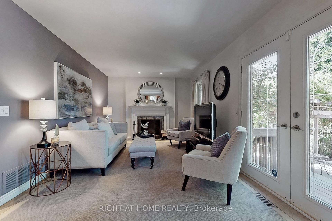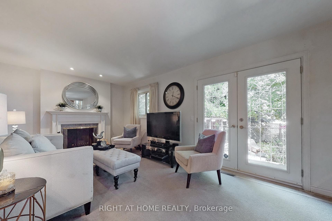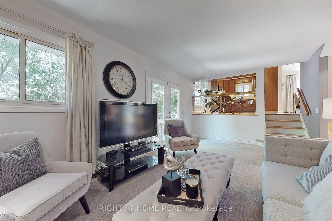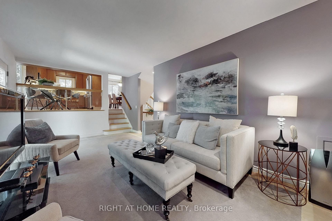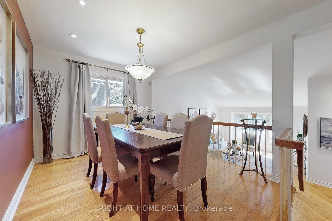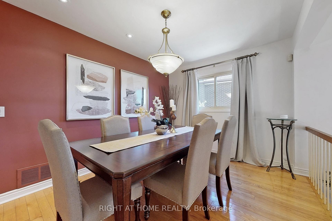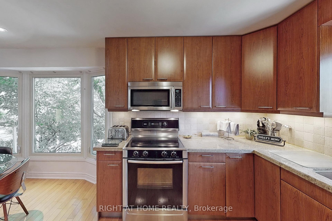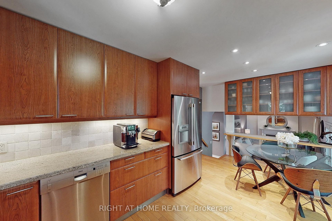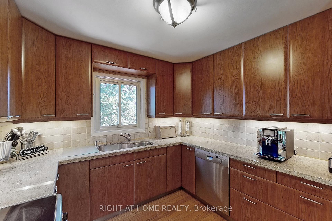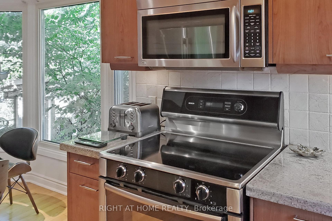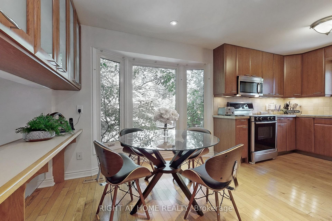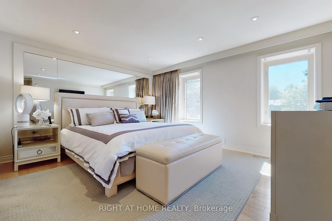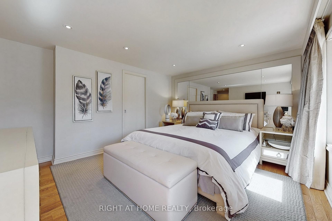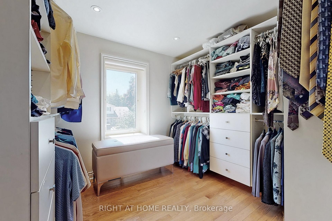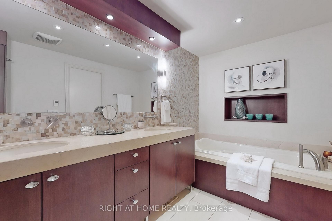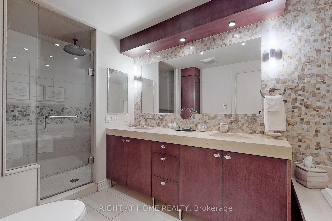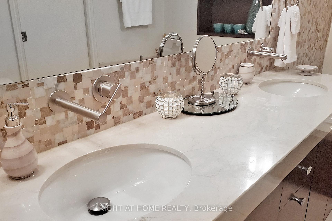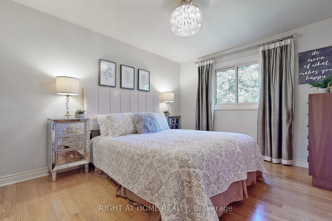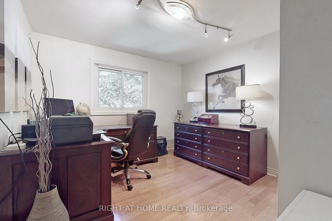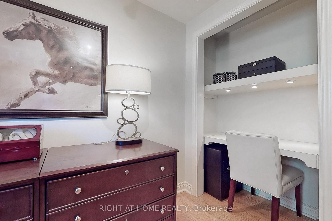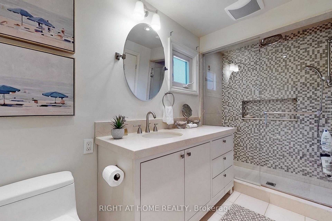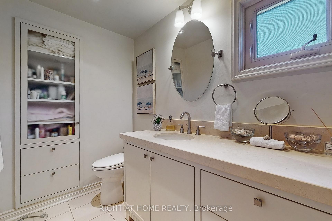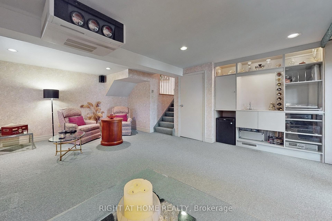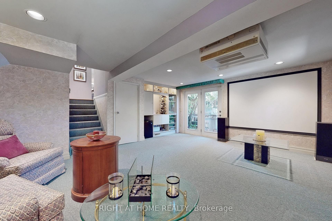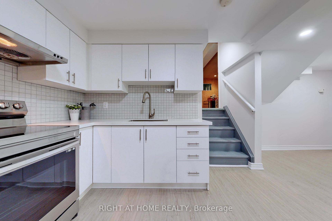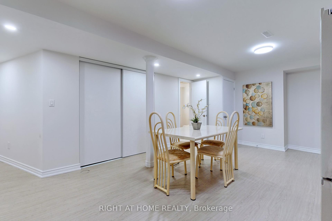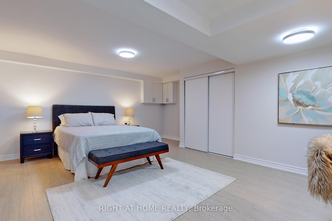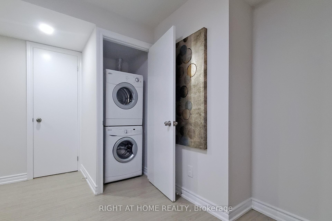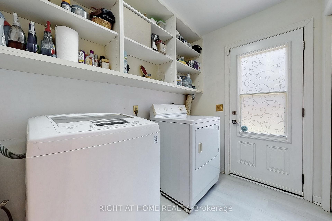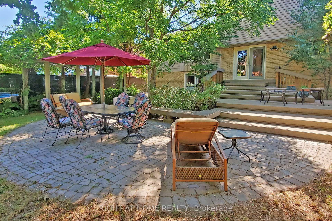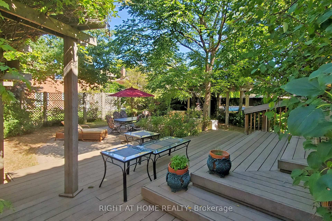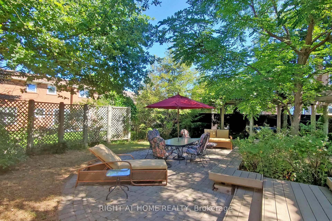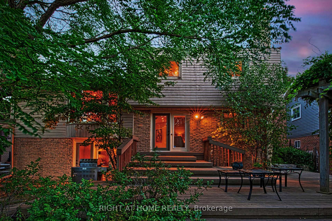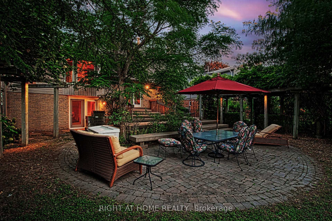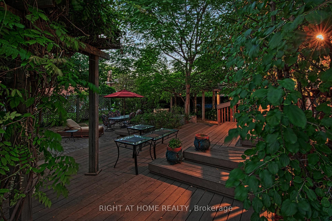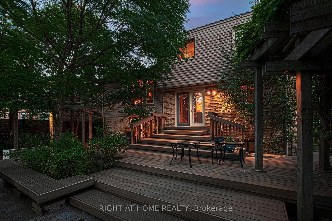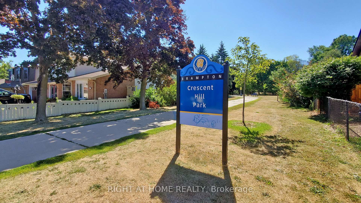$998,000
Available - For Sale
Listing ID: W12152184
41 Mansfield Stre , Brampton, L6S 2X8, Peel
| Highly Sought After "M" Section Home W/ Lots Upgrades.65' Frontage Land. 4+1 Bdrms w/ 4 Washrooms. ******New Professional finished Basement w/ Sep. Entrance, Kitchen and Bathroom, Sep. Laundry in Basement******.Concrete Driveway W/ Epoxy Floor Coating, Park 6 Cars Without Sidewalk. Metal Roof W/ 50 Years Warranty. Professionally Designed Backyard W/ Pergolas, Maintenance Free Deck, Gas Bbq Connection Plus Walk-Out From Family Room & Rec. Room. Renovated Kitchen W/ Granite Countertop & Premium Appliances. Save On Gas Costs With Tankless Water Heater(2021). Fireplace In Family Room w/ Wood Access Chute From the Laundry Room. Sep. Dining Room Overlooking Living Room W/ Cathedral Ceiling. Hardwood Floor On Main Floor & Upper Level. Convenient Laundry Chute From Upper Floor To Mud Room. Primary Bedroom W/ Pot lights & Walk-In Closet (Easily Change It Back To 4th Bedroom). Primary Bedroom Bathroom Upgraded 5-Piece Ensuite W/ Marble Countertop, Jacuzzi bathtub, Heated Floor& Organizer. Crescent Hill Park Just Cross Street. Min. To Hwy 410 & Shopping Mall, Walking Distance To William Pkwy Ps,Judith Nyman Ss & Terry Miller Rec Centre. |
| Price | $998,000 |
| Taxes: | $6054.47 |
| Occupancy: | Vacant |
| Address: | 41 Mansfield Stre , Brampton, L6S 2X8, Peel |
| Directions/Cross Streets: | Dixie / Williams Pkwy |
| Rooms: | 11 |
| Rooms +: | 3 |
| Bedrooms: | 4 |
| Bedrooms +: | 1 |
| Family Room: | T |
| Basement: | Finished, Separate Ent |
| Level/Floor | Room | Length(ft) | Width(ft) | Descriptions | |
| Room 1 | Main | Living Ro | 15.91 | 15.91 | Hardwood Floor, Open Concept, Large Window |
| Room 2 | Main | Family Ro | 20.01 | 10.82 | Broadloom, W/O To Deck, Fireplace |
| Room 3 | In Between | Kitchen | 18.37 | 11.25 | Hardwood Floor, Granite Counters, Combined w/Br |
| Room 4 | In Between | Dining Ro | 15.84 | 10 | Hardwood Floor, Open Concept, Overlooks Living |
| Room 5 | Second | Primary B | 14.4 | 12.82 | Hardwood Floor, 5 Pc Ensuite, Pot Lights |
| Room 6 | Second | Bedroom 2 | 11.15 | 10 | Hardwood Floor, Overlooks Backyard, Window |
| Room 7 | Second | Bedroom 3 | 11.15 | 10 | Hardwood Floor, Overlooks Backyard, Window |
| Room 8 | Second | Bedroom 4 | 9.02 | 9.02 | Hardwood Floor, Overlooks Frontyard, Pot Lights |
| Room 9 | Lower | Recreatio | 19.42 | 14.33 | Broadloom, W/O To Yard, Bar Sink |
| Room 10 | Basement | Bedroom 5 | Laminate, Closet, 3 Pc Bath | ||
| Room 11 | Basement | Kitchen | Laminate, Window, Stainless Steel Appl |
| Washroom Type | No. of Pieces | Level |
| Washroom Type 1 | 2 | Main |
| Washroom Type 2 | 5 | Second |
| Washroom Type 3 | 3 | Second |
| Washroom Type 4 | 3 | Basement |
| Washroom Type 5 | 0 | |
| Washroom Type 6 | 2 | Main |
| Washroom Type 7 | 5 | Second |
| Washroom Type 8 | 3 | Second |
| Washroom Type 9 | 3 | Basement |
| Washroom Type 10 | 0 | |
| Washroom Type 11 | 2 | Main |
| Washroom Type 12 | 5 | Second |
| Washroom Type 13 | 3 | Second |
| Washroom Type 14 | 3 | Basement |
| Washroom Type 15 | 0 |
| Total Area: | 0.00 |
| Property Type: | Detached |
| Style: | 2-Storey |
| Exterior: | Brick, Vinyl Siding |
| Garage Type: | Attached |
| (Parking/)Drive: | Private Do |
| Drive Parking Spaces: | 6 |
| Park #1 | |
| Parking Type: | Private Do |
| Park #2 | |
| Parking Type: | Private Do |
| Pool: | None |
| Approximatly Square Footage: | 2000-2500 |
| CAC Included: | N |
| Water Included: | N |
| Cabel TV Included: | N |
| Common Elements Included: | N |
| Heat Included: | N |
| Parking Included: | N |
| Condo Tax Included: | N |
| Building Insurance Included: | N |
| Fireplace/Stove: | Y |
| Heat Type: | Forced Air |
| Central Air Conditioning: | Central Air |
| Central Vac: | Y |
| Laundry Level: | Syste |
| Ensuite Laundry: | F |
| Sewers: | Sewer |
$
%
Years
This calculator is for demonstration purposes only. Always consult a professional
financial advisor before making personal financial decisions.
| Although the information displayed is believed to be accurate, no warranties or representations are made of any kind. |
| RIGHT AT HOME REALTY |
|
|

Farnaz Masoumi
Broker
Dir:
647-923-4343
Bus:
905-695-7888
Fax:
905-695-0900
| Book Showing | Email a Friend |
Jump To:
At a Glance:
| Type: | Freehold - Detached |
| Area: | Peel |
| Municipality: | Brampton |
| Neighbourhood: | Central Park |
| Style: | 2-Storey |
| Tax: | $6,054.47 |
| Beds: | 4+1 |
| Baths: | 4 |
| Fireplace: | Y |
| Pool: | None |
Locatin Map:
Payment Calculator:

