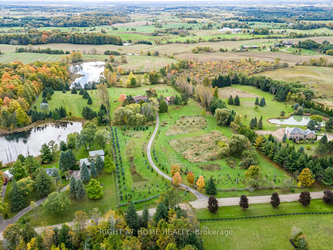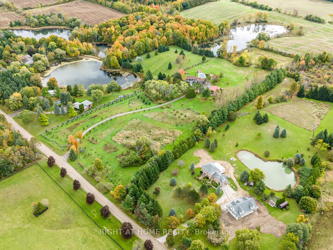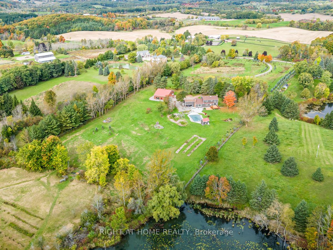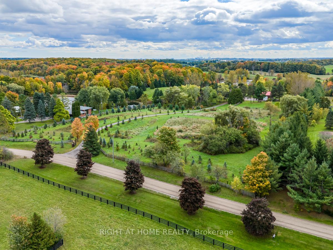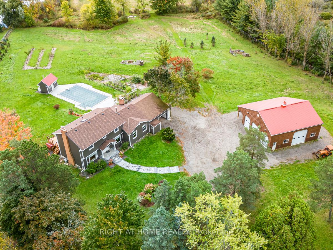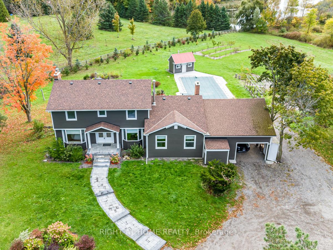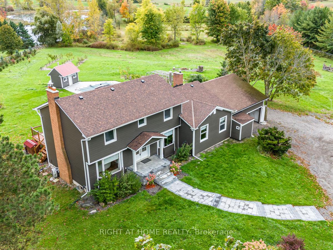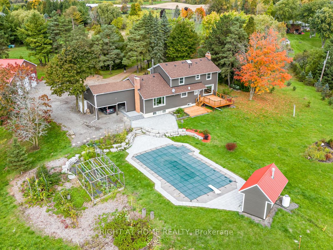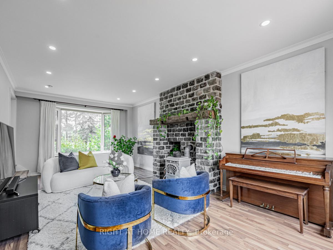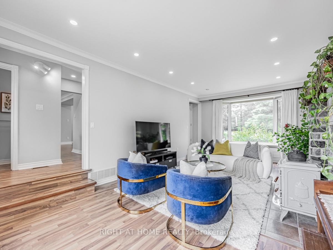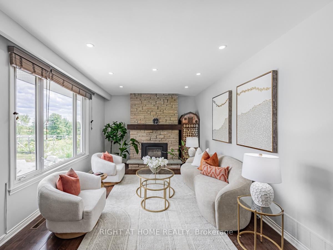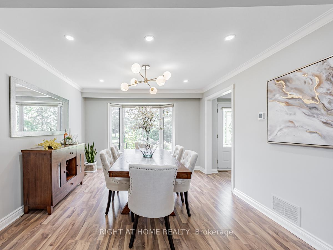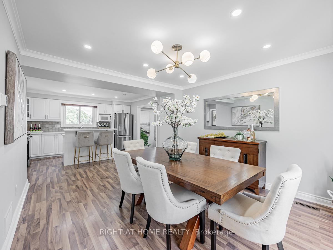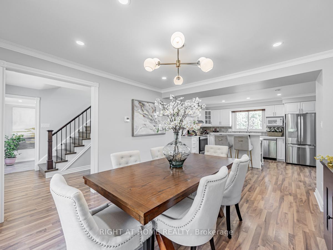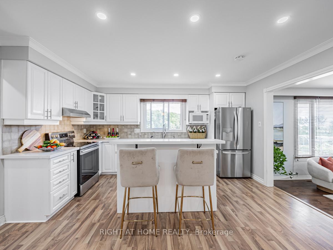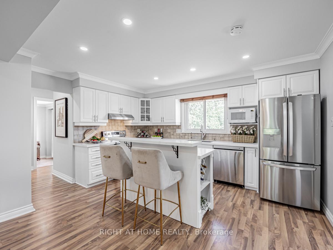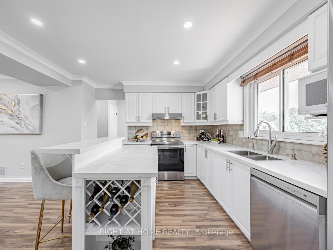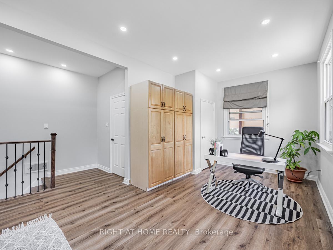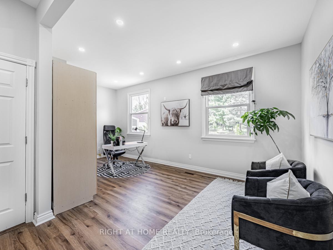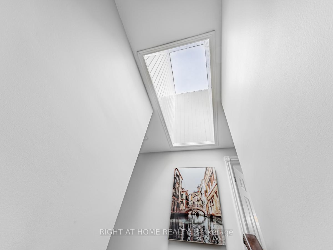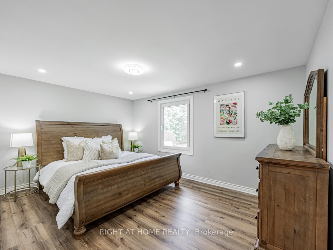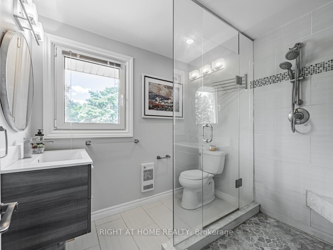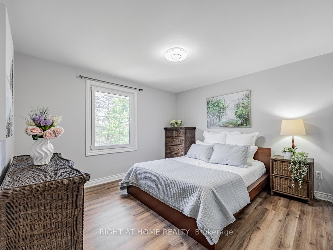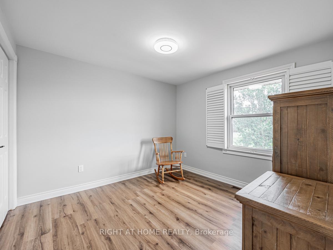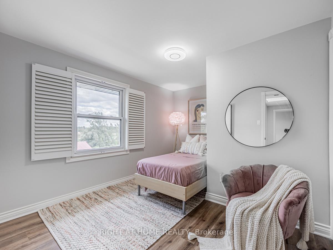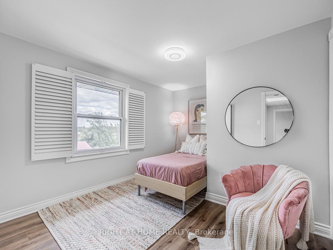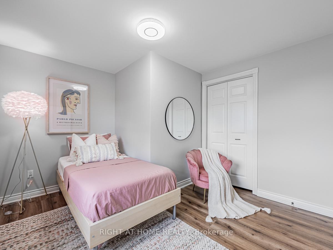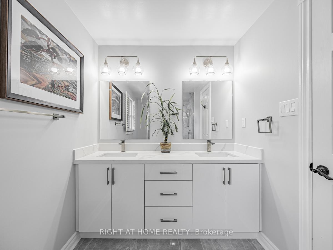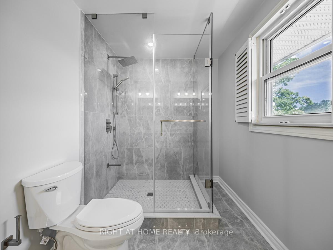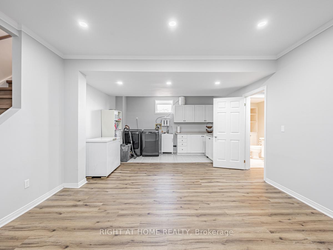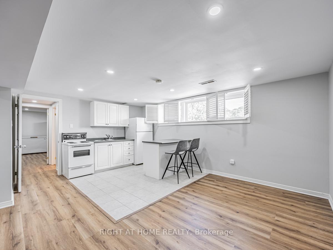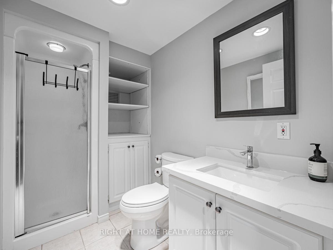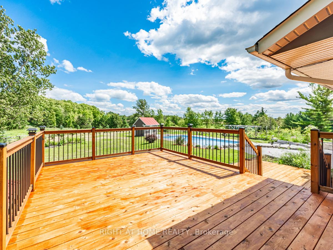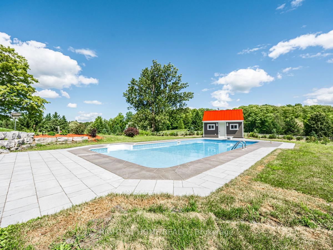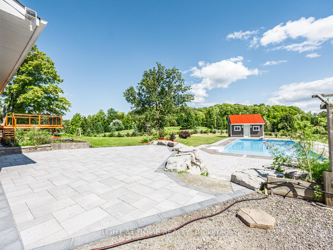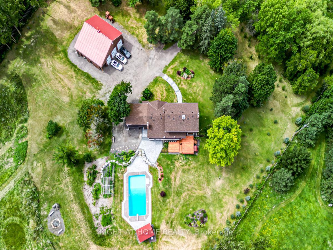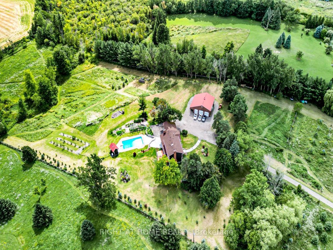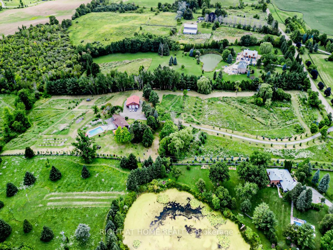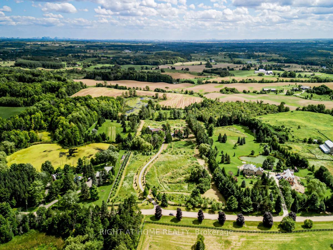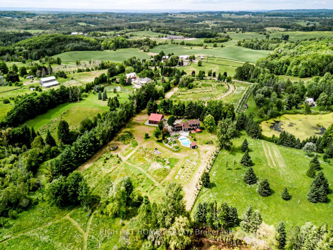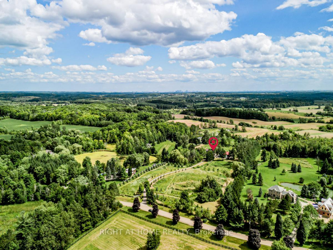$1,999,000
Available - For Sale
Listing ID: N12149638
7975 18th Side , King, L0G 1T0, York
| Live in peace and comfort away from city life but within easy reach of its conveniences. This 10-acre piece of the rolling hills of the countryside is less than an hour away from downtown Toronto and 35 minutes to Pearson airport. Enjoy a quiet walk by a large pond, interrupted by nothing but birdsong. Take in the summer scenery as you relax in the swimming pool in a hot afternoon. Watch that scenery transform into the majesty of autumn and then the cold peace of winter. Above you, the stars shine crisply in the clean dark night. When you have had enough of the stars for the night, retire to the privacy of your cozy house, deep in the middle of the lot, shielded on all sides by trees. Here, this is no vacation experience; it is everyday life, all on your own property. This property has been lovingly and skillfully maintained by the owner over the years, including extensive renovations and upgrades: Front gate (2024), Barn-garage (2019), Deck (2024), Interlocking (2024), House exterior( 2023), House roof (2023), House renovation (2024), Pool liner (2024), Well submersible pump (2023), Furnace (2023), Hot water tank (2024), Water iron & UV filter (2024), Fridge & Dishwasher (2024). |
| Price | $1,999,000 |
| Taxes: | $7973.44 |
| Occupancy: | Owner |
| Address: | 7975 18th Side , King, L0G 1T0, York |
| Directions/Cross Streets: | 11th Concession/18th Side Rd |
| Rooms: | 9 |
| Rooms +: | 3 |
| Bedrooms: | 4 |
| Bedrooms +: | 1 |
| Family Room: | T |
| Basement: | Finished, Separate Ent |
| Level/Floor | Room | Length(ft) | Width(ft) | Descriptions | |
| Room 1 | Main | Living Ro | 23.16 | 13.38 | Fireplace, Pot Lights, Overlooks Frontyard |
| Room 2 | Main | Dining Ro | 14.24 | 10.89 | Laminate, Pot Lights, Overlooks Frontyard |
| Room 3 | Main | Family Ro | 19.75 | 12.53 | Fireplace, Pot Lights, Overlooks Backyard |
| Room 4 | Main | Kitchen | 14.33 | 12.66 | Centre Island, Quartz Counter, Overlooks Backyard |
| Room 5 | Main | Office | 19.78 | 10.3 | Vinyl Floor, Pot Lights, Overlooks Frontyard |
| Room 6 | Second | Primary B | 14.63 | 10.99 | 3 Pc Ensuite, His and Hers Closets, Overlooks Frontyard |
| Room 7 | Second | Bedroom 2 | 13.42 | 11.09 | Vinyl Floor, Closet, Overlooks Frontyard |
| Room 8 | Second | Bedroom 3 | 11.94 | 10.14 | Vinyl Floor, Closet, Overlooks Backyard |
| Room 9 | Second | Bedroom 4 | 10.43 | 10.27 | Vinyl Floor, Closet, Overlooks Backyard |
| Room 10 | Basement | Bedroom 5 | 12.5 | 8.86 | Vinyl Floor, Closet, Pot Lights |
| Room 11 | Basement | Kitchen | 17.09 | 8.86 | Eat-in Kitchen, Centre Island, Above Grade Window |
| Room 12 | Basement | Recreatio | 13.91 | 11.71 | Vinyl Floor, Pot Lights, Above Grade Window |
| Washroom Type | No. of Pieces | Level |
| Washroom Type 1 | 2 | Main |
| Washroom Type 2 | 3 | Second |
| Washroom Type 3 | 3 | Basement |
| Washroom Type 4 | 0 | |
| Washroom Type 5 | 0 |
| Total Area: | 0.00 |
| Property Type: | Detached |
| Style: | 2-Storey |
| Exterior: | Other |
| Garage Type: | Detached |
| (Parking/)Drive: | Private |
| Drive Parking Spaces: | 6 |
| Park #1 | |
| Parking Type: | Private |
| Park #2 | |
| Parking Type: | Private |
| Pool: | Inground |
| Approximatly Square Footage: | 2500-3000 |
| CAC Included: | N |
| Water Included: | N |
| Cabel TV Included: | N |
| Common Elements Included: | N |
| Heat Included: | N |
| Parking Included: | N |
| Condo Tax Included: | N |
| Building Insurance Included: | N |
| Fireplace/Stove: | Y |
| Heat Type: | Forced Air |
| Central Air Conditioning: | Central Air |
| Central Vac: | N |
| Laundry Level: | Syste |
| Ensuite Laundry: | F |
| Sewers: | Septic |
$
%
Years
This calculator is for demonstration purposes only. Always consult a professional
financial advisor before making personal financial decisions.
| Although the information displayed is believed to be accurate, no warranties or representations are made of any kind. |
| RIGHT AT HOME REALTY |
|
|

Farnaz Masoumi
Broker
Dir:
647-923-4343
Bus:
905-695-7888
Fax:
905-695-0900
| Virtual Tour | Book Showing | Email a Friend |
Jump To:
At a Glance:
| Type: | Freehold - Detached |
| Area: | York |
| Municipality: | King |
| Neighbourhood: | Rural King |
| Style: | 2-Storey |
| Tax: | $7,973.44 |
| Beds: | 4+1 |
| Baths: | 4 |
| Fireplace: | Y |
| Pool: | Inground |
Locatin Map:
Payment Calculator:

