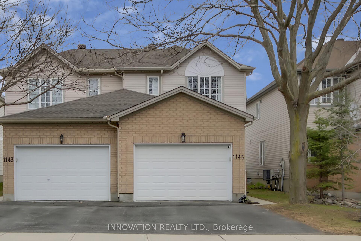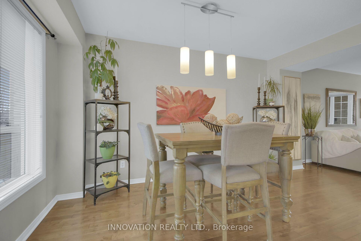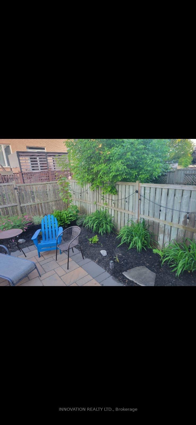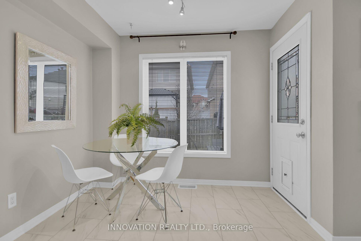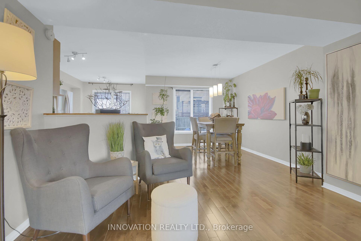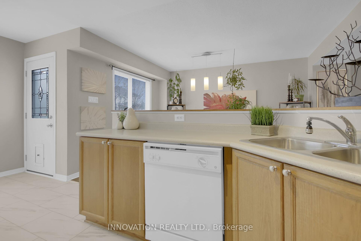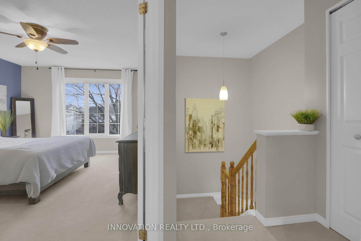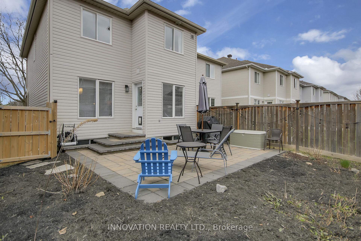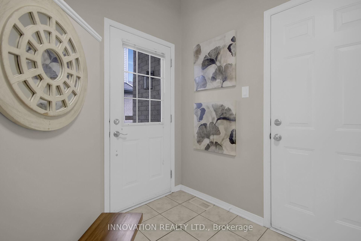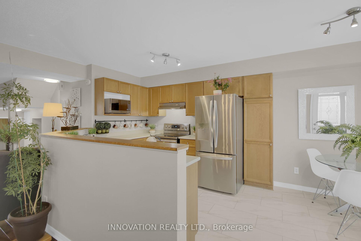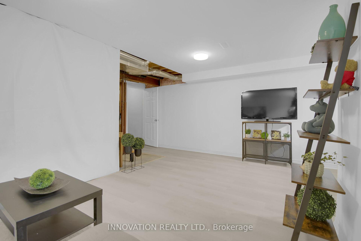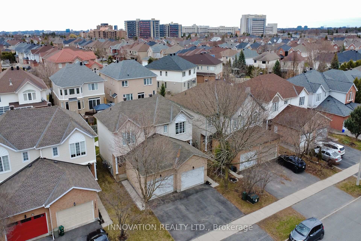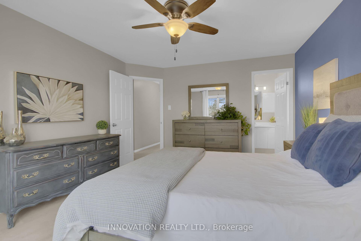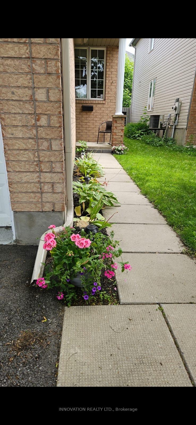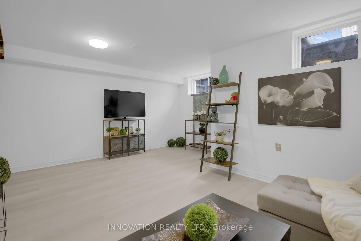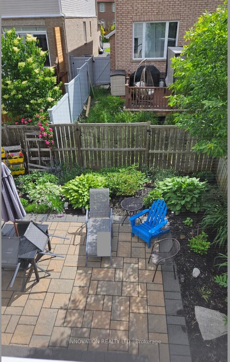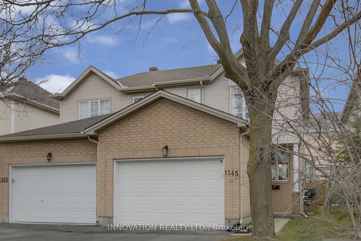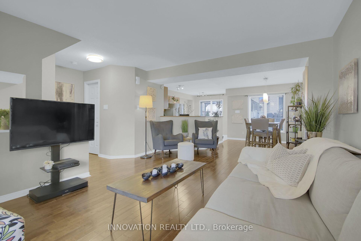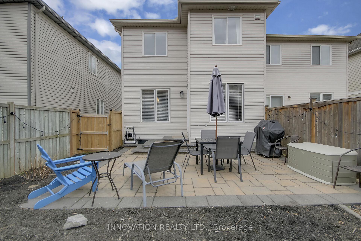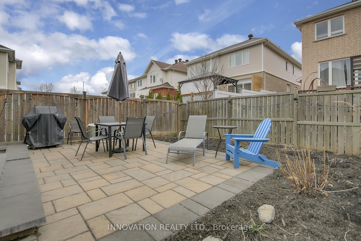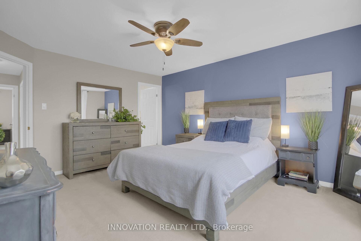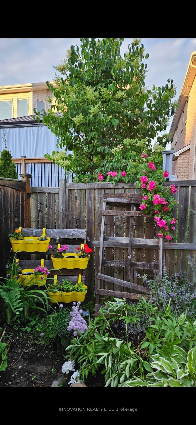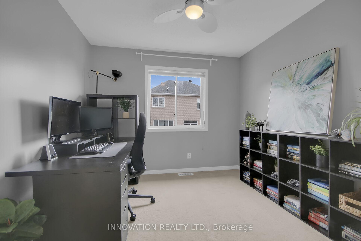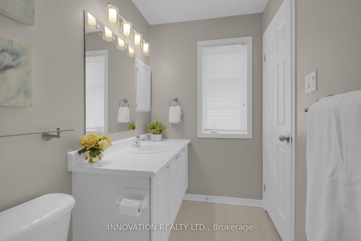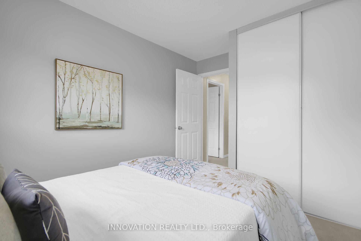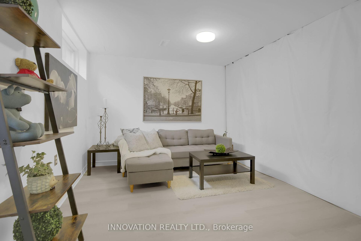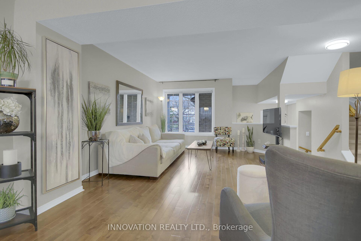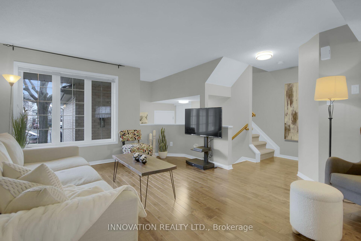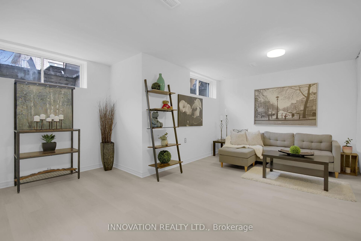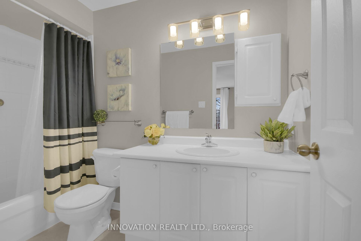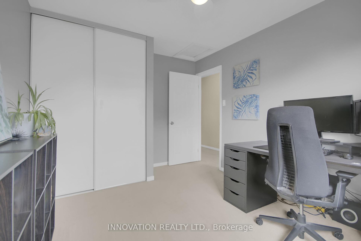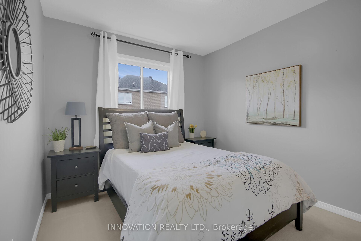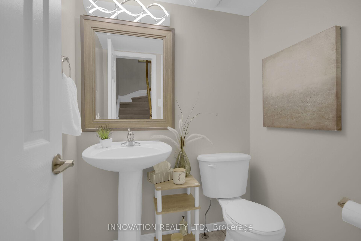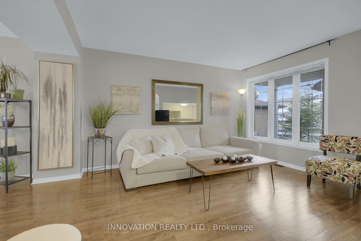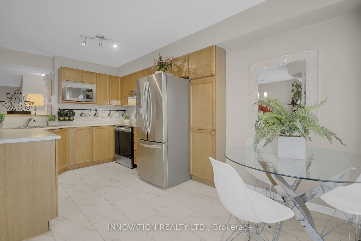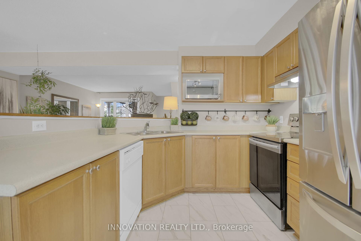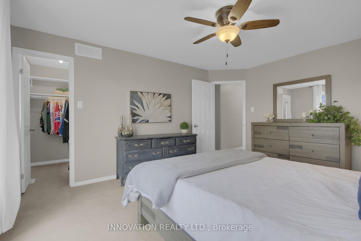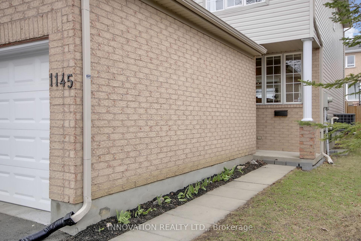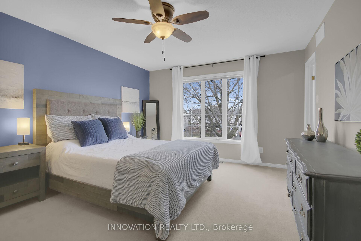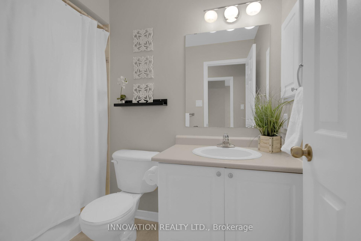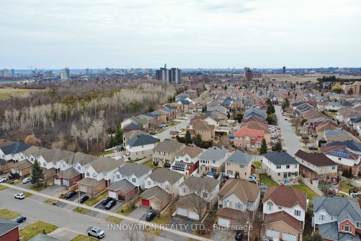$679,900
Available - For Sale
Listing ID: X12096323
1145 Clyde Aven , Carlington - Central Park, K2C 4B2, Ottawa
| Welcome to this beautiful and well maintained semi detached home. Prime location in a sought after neighborhood. The open concept layout offers a great flow from the living & dining areas to the kitchen & bright eating area. Perfect for everyday living & entertaining. 3 spacious bedrooms, great space in the primary bedroom with a walk-in closet & ensuite. On the lower level, enjoy a cozy family room space. Plenty of storage and laundry area. Enjoy the backyard, complete with lovely perennial gardens and a stunning interlock patio. A spacious 1.5-car garage provides both convenience & extra storage. Situated just steps from parks, schools, transit and amenities. Scenic walking and biking trail steps away, right at the end of the street. This home offers the perfect blend of comfort, nature, nearby amenities and location. Roof 2015, Furnace 2018. Pride of ownership is evident throughout. Just move in and enjoy! |
| Price | $679,900 |
| Taxes: | $4520.00 |
| Assessment Year: | 2024 |
| Occupancy: | Owner |
| Address: | 1145 Clyde Aven , Carlington - Central Park, K2C 4B2, Ottawa |
| Directions/Cross Streets: | Maitland |
| Rooms: | 11 |
| Bedrooms: | 3 |
| Bedrooms +: | 0 |
| Family Room: | T |
| Basement: | Finished |
| Level/Floor | Room | Length(ft) | Width(ft) | Descriptions | |
| Room 1 | Main | Foyer | 7.54 | 4.46 | Access To Garage |
| Room 2 | Main | Living Ro | 18.73 | 16.56 | |
| Room 3 | Main | Dining Ro | 12.37 | 10.07 | |
| Room 4 | Main | Kitchen | 16.4 | 8.66 | Breakfast Area |
| Room 5 | Main | Powder Ro | 4.95 | 4.92 | |
| Room 6 | Second | Primary B | 14.96 | 11.55 | |
| Room 7 | Second | Bathroom | 9.71 | 5.15 | 3 Pc Ensuite |
| Room 8 | Second | Bedroom 2 | 12.96 | 9.74 | |
| Room 9 | Second | Bathroom | 9.71 | 5.15 | |
| Room 10 | Third | Bedroom 3 | 12.5 | 8.66 | |
| Room 11 | Lower | Family Ro | 18.73 | 15.55 | |
| Room 12 | Lower | Utility R | 18.73 | 17.48 |
| Washroom Type | No. of Pieces | Level |
| Washroom Type 1 | 2 | Main |
| Washroom Type 2 | 3 | Second |
| Washroom Type 3 | 3 | Second |
| Washroom Type 4 | 0 | |
| Washroom Type 5 | 0 |
| Total Area: | 0.00 |
| Approximatly Age: | 16-30 |
| Property Type: | Semi-Detached |
| Style: | 2-Storey |
| Exterior: | Brick, Vinyl Siding |
| Garage Type: | Attached |
| (Parking/)Drive: | Inside Ent |
| Drive Parking Spaces: | 2 |
| Park #1 | |
| Parking Type: | Inside Ent |
| Park #2 | |
| Parking Type: | Inside Ent |
| Pool: | None |
| Approximatly Age: | 16-30 |
| Approximatly Square Footage: | 1100-1500 |
| CAC Included: | N |
| Water Included: | N |
| Cabel TV Included: | N |
| Common Elements Included: | N |
| Heat Included: | N |
| Parking Included: | N |
| Condo Tax Included: | N |
| Building Insurance Included: | N |
| Fireplace/Stove: | N |
| Heat Type: | Forced Air |
| Central Air Conditioning: | Central Air |
| Central Vac: | N |
| Laundry Level: | Syste |
| Ensuite Laundry: | F |
| Sewers: | Sewer |
$
%
Years
This calculator is for demonstration purposes only. Always consult a professional
financial advisor before making personal financial decisions.
| Although the information displayed is believed to be accurate, no warranties or representations are made of any kind. |
| INNOVATION REALTY LTD. |
|
|

Farnaz Masoumi
Broker
Dir:
647-923-4343
Bus:
905-695-7888
Fax:
905-695-0900
| Virtual Tour | Book Showing | Email a Friend |
Jump To:
At a Glance:
| Type: | Freehold - Semi-Detached |
| Area: | Ottawa |
| Municipality: | Carlington - Central Park |
| Neighbourhood: | 5304 - Central Park |
| Style: | 2-Storey |
| Approximate Age: | 16-30 |
| Tax: | $4,520 |
| Beds: | 3 |
| Baths: | 3 |
| Fireplace: | N |
| Pool: | None |
Locatin Map:
Payment Calculator:

