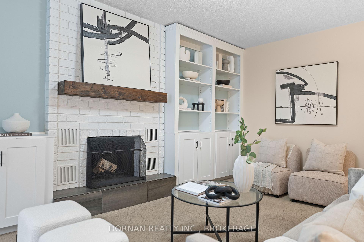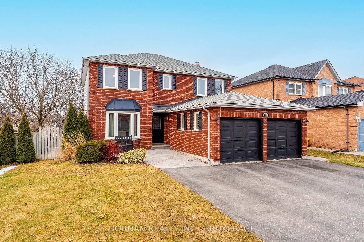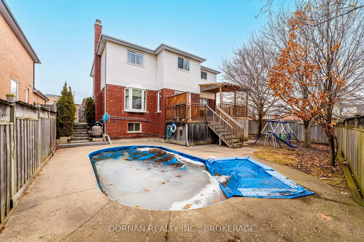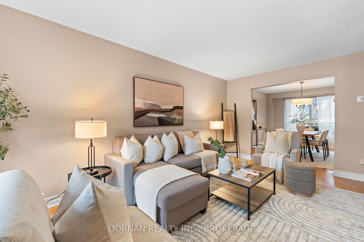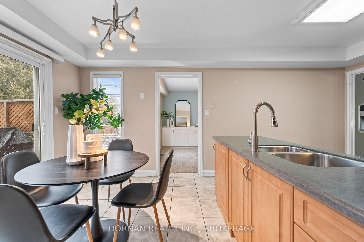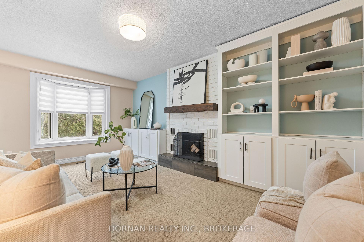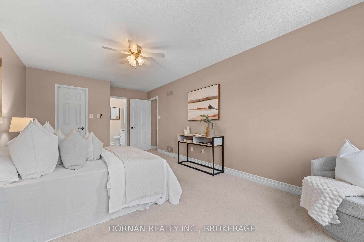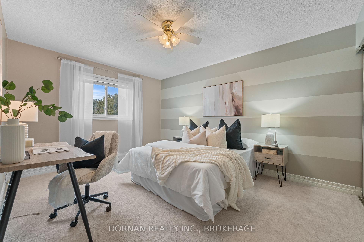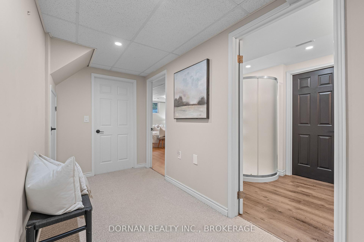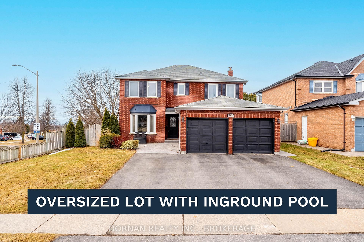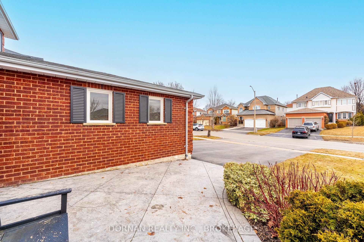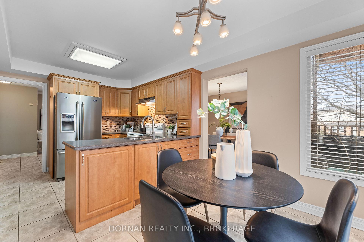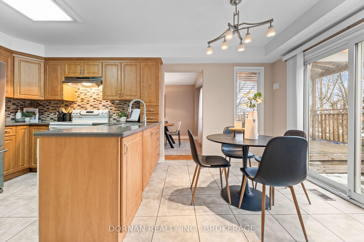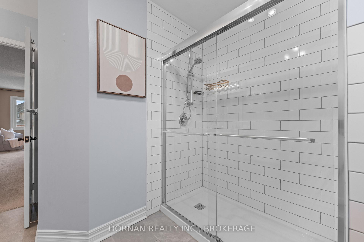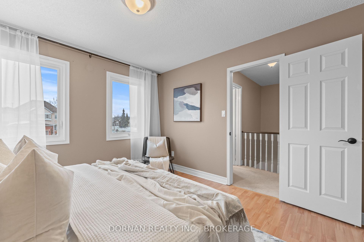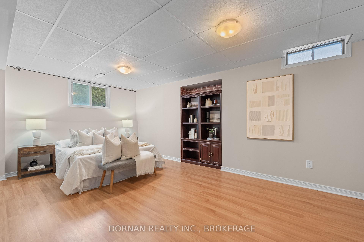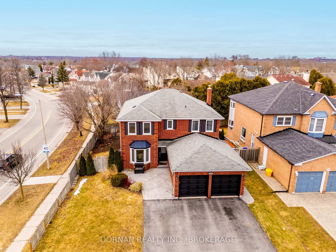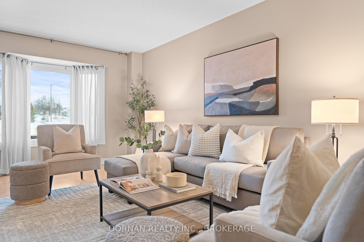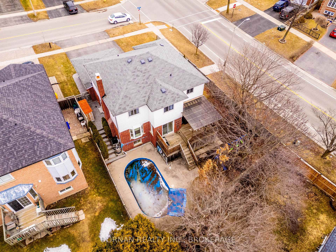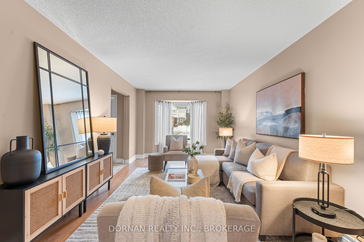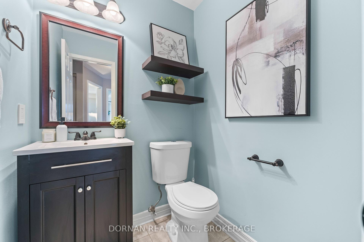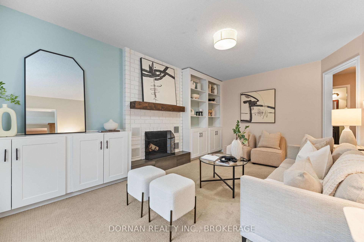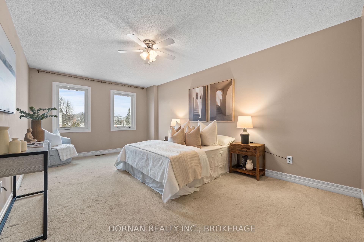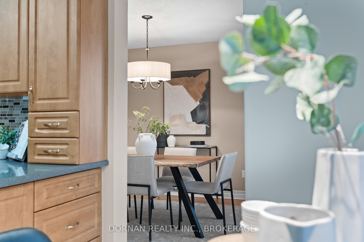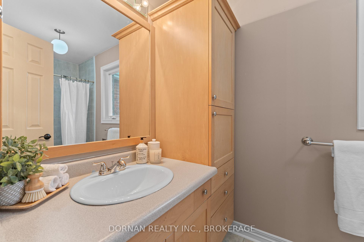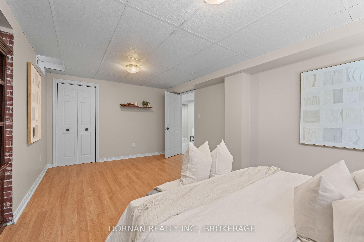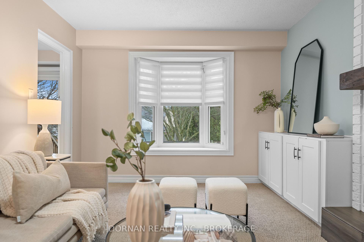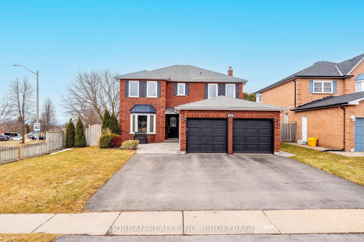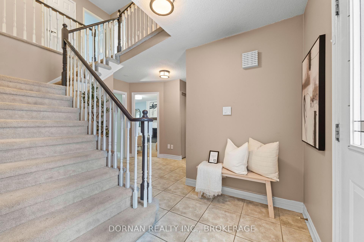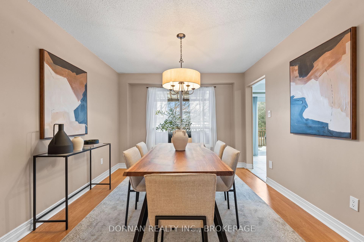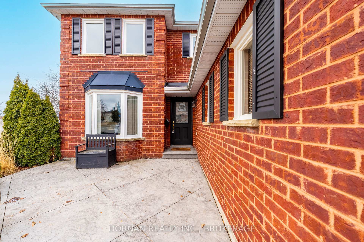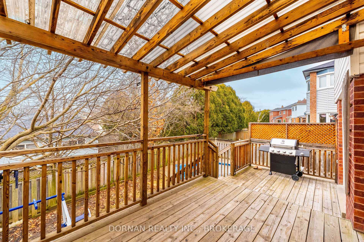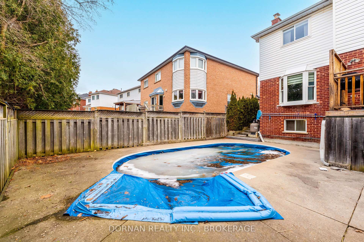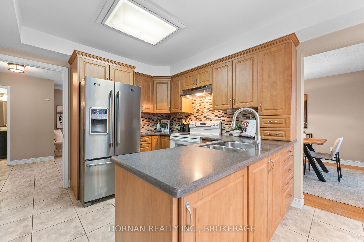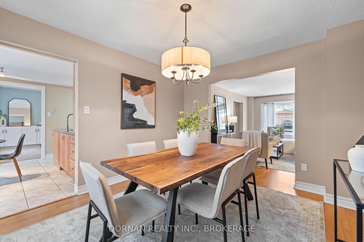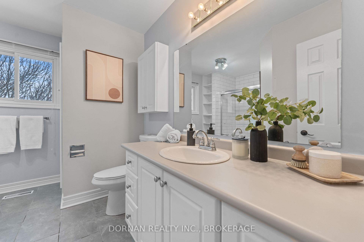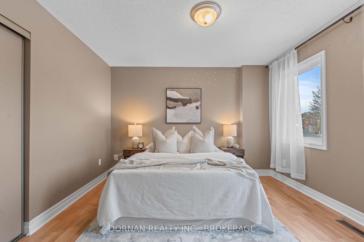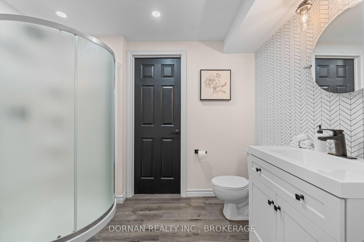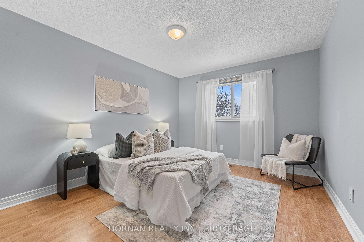$965,000
Available - For Sale
Listing ID: E12109395
885 Corbetts Road , Oshawa, L1K 2E1, Durham
| Fantastic value just in time for summer! Stunning 4+1 bedroom corner-lot home in the Pinecrest community of Oshawas north-end. Situated on a large 57x111 foot lot with heated INGROUND POOL & triple-wide driveway. Spacious main level with a fabulous floor plan featuring a bright formal family room with bay window; bright & spacious eat-in kitchen overlooking the two-tiered deck & backyard oasis; formal dining room and a cozy living room with wood-burning fireplace, built-in cabinetry & bay window overlooking the pool. Convenient main level mudroom with laundry & garage access. Upstairs you will find 4 spacious bedrooms including a huge master bedroom with renovated 3pc ensuite bathroom & walk-in closet. Finished basement featuring an additional bright & spacious bedroom, renovated 3pc bathroom, and rec room! This is a lovely family home in a great area that you will not want to miss! 200 amp panel. Some windows replaced 2024. A/C 2023. New washer & dryer 2023/2024. |
| Price | $965,000 |
| Taxes: | $6356.94 |
| Occupancy: | Vacant |
| Address: | 885 Corbetts Road , Oshawa, L1K 2E1, Durham |
| Directions/Cross Streets: | Harmony St N & Rossland Rd E |
| Rooms: | 11 |
| Bedrooms: | 4 |
| Bedrooms +: | 1 |
| Family Room: | T |
| Basement: | Finished |
| Washroom Type | No. of Pieces | Level |
| Washroom Type 1 | 2 | Main |
| Washroom Type 2 | 3 | Second |
| Washroom Type 3 | 4 | Second |
| Washroom Type 4 | 3 | Basement |
| Washroom Type 5 | 0 |
| Total Area: | 0.00 |
| Property Type: | Detached |
| Style: | 2-Storey |
| Exterior: | Brick, Vinyl Siding |
| Garage Type: | Attached |
| Drive Parking Spaces: | 3 |
| Pool: | Inground |
| Approximatly Square Footage: | 2000-2500 |
| CAC Included: | N |
| Water Included: | N |
| Cabel TV Included: | N |
| Common Elements Included: | N |
| Heat Included: | N |
| Parking Included: | N |
| Condo Tax Included: | N |
| Building Insurance Included: | N |
| Fireplace/Stove: | Y |
| Heat Type: | Forced Air |
| Central Air Conditioning: | Central Air |
| Central Vac: | Y |
| Laundry Level: | Syste |
| Ensuite Laundry: | F |
| Sewers: | Sewer |
$
%
Years
This calculator is for demonstration purposes only. Always consult a professional
financial advisor before making personal financial decisions.
| Although the information displayed is believed to be accurate, no warranties or representations are made of any kind. |
| DORNAN REALTY INC., BROKERAGE |
|
|

Farnaz Masoumi
Broker
Dir:
647-923-4343
Bus:
905-695-7888
Fax:
905-695-0900
| Virtual Tour | Book Showing | Email a Friend |
Jump To:
At a Glance:
| Type: | Freehold - Detached |
| Area: | Durham |
| Municipality: | Oshawa |
| Neighbourhood: | Pinecrest |
| Style: | 2-Storey |
| Tax: | $6,356.94 |
| Beds: | 4+1 |
| Baths: | 4 |
| Fireplace: | Y |
| Pool: | Inground |
Locatin Map:
Payment Calculator:

