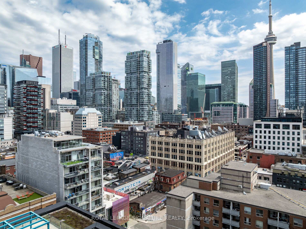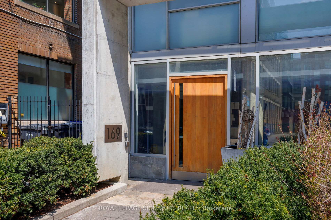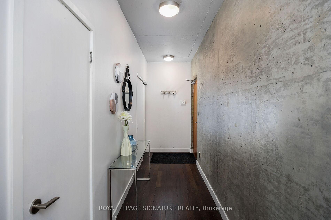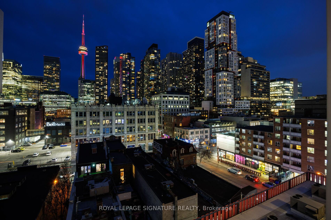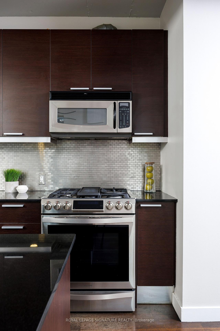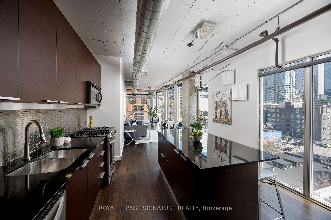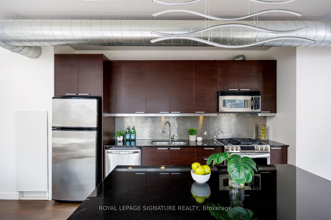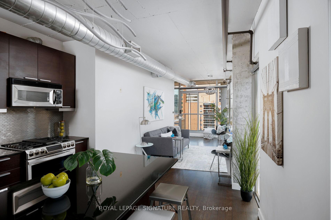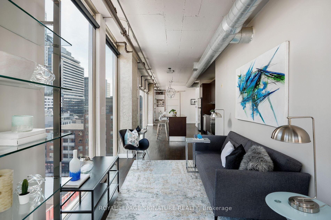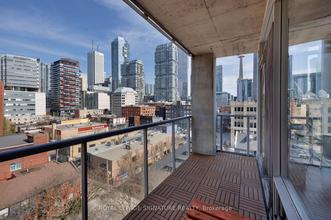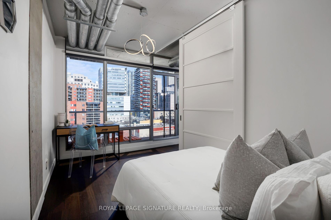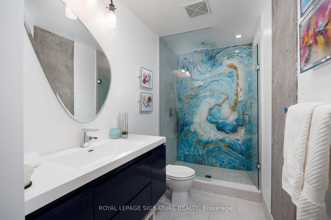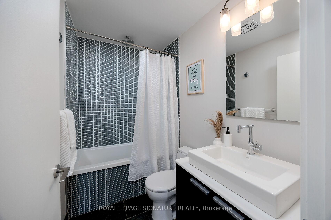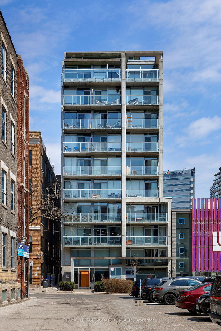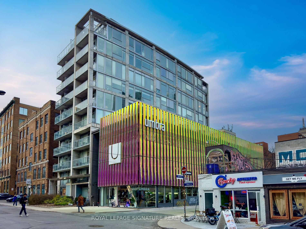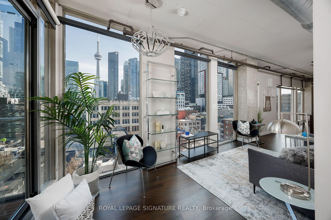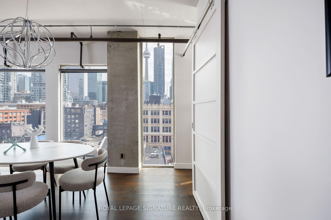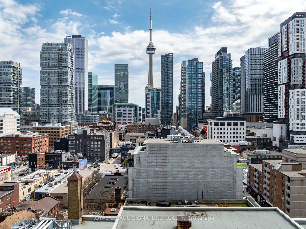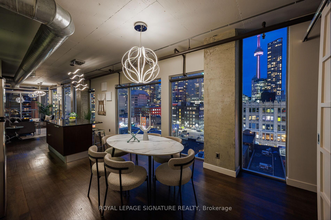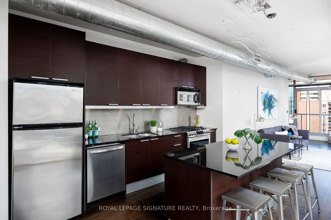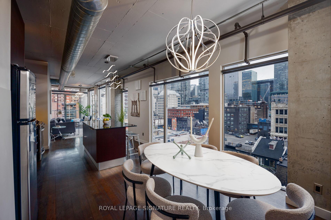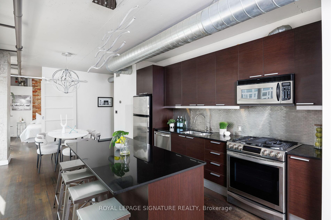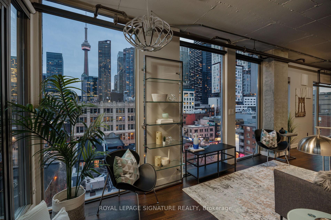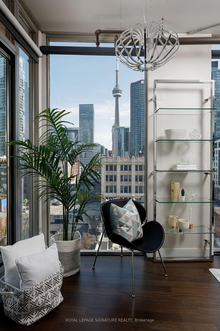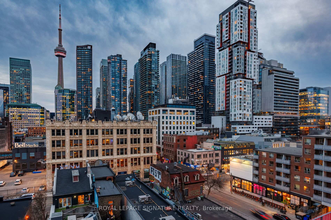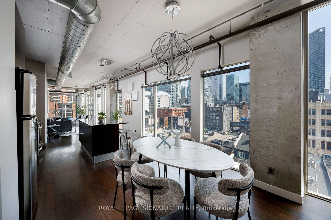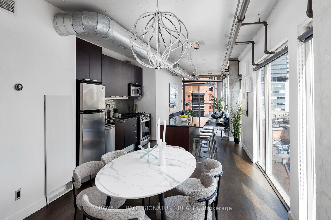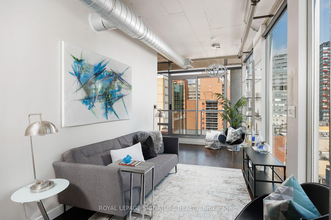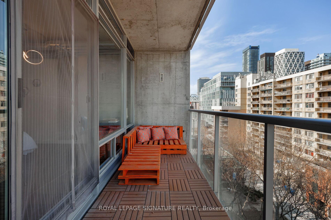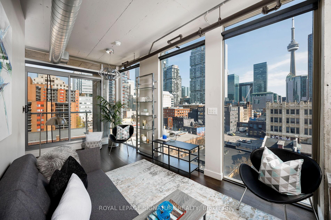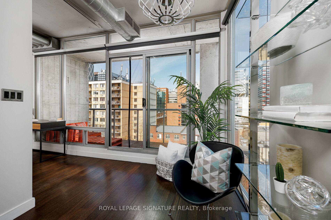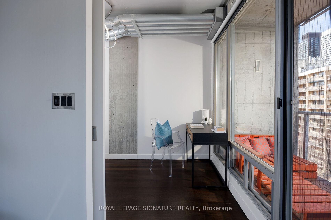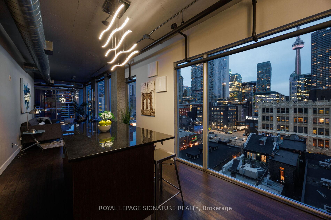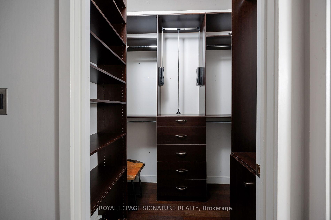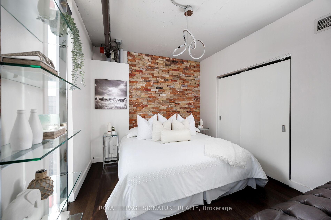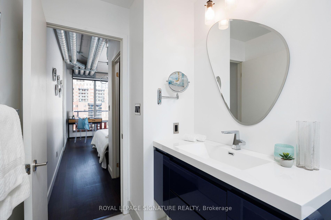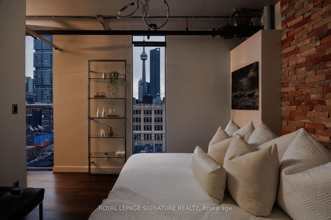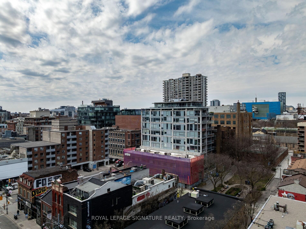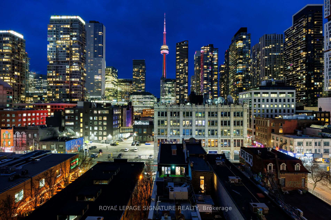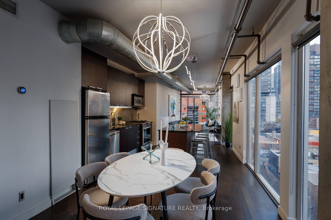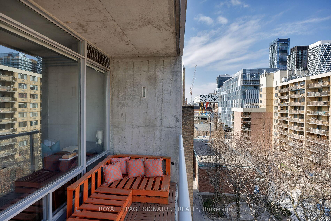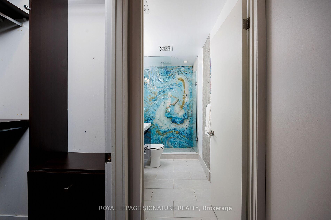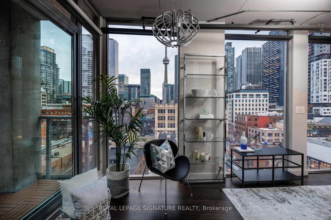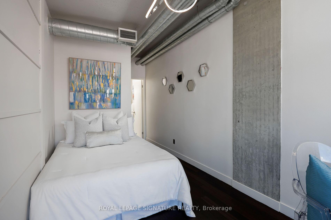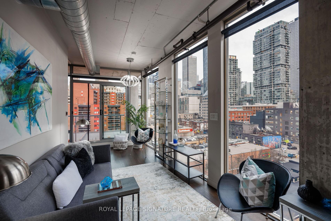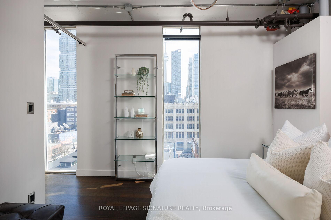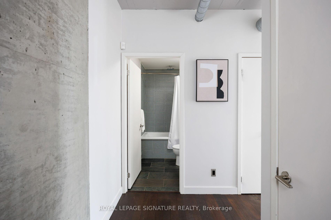$1,149,000
Available - For Sale
Listing ID: C12109393
169 John Stre , Toronto, M5T 1X3, Toronto
| Elevate your everyday in this jaw-dropping 2-bedroom, 2-bathroom designer loft at One Six Nine Lofts where luxury meets art in the heart of downtown Toronto. With 1,047 square feet of impeccably curated space, this rare offering delivers the ultimate in modern urban living. Massive full-length windows frame stunning, unobstructed views of the CN Tower and city skyline, flooding the home with natural light. Step inside and be captivated by industrial-chic elements: exposed concrete ceilings, rich hardwood floors, and sleek imported Italian cabinetry. Brand-new tiles, modern cabinetry, upgraded fixtures, and upscale designer lighting elevate the space with a fresh, modern edge. The open-concept layout, soaring 10-foot ceilings, and chef-inspired kitchen make entertaining effortless and unforgettable. Plus, a fully refurbished HVAC system (completed in 2023) ensures year-round comfort and efficiency. The expansive primary suite offers a true urban retreat, complete with a spa-like ensuite, custom-designed closets, and a stunning mural by internationally acclaimed artist Alex Turco. The spacious 2nd bedroom easily fits a king size bed, while the large balcony provides practical outdoor space. All these features creates a bold, sophisticated backdrop that makes this loft truly one-of-a-kind. Innovation meets convenience with a cutting-edge parking stacker system exclusive to residents. Set within a boutique building of just 45 unique suites, this address places you steps from Toronto's cultural pulse TIFF Bell Lightbox, premier dining, boutique shopping, and vibrant nightlife are all at your doorstep.This is more than a loft its a statement. Secure your place among Toronto's finest. |
| Price | $1,149,000 |
| Taxes: | $4463.41 |
| Occupancy: | Vacant |
| Address: | 169 John Stre , Toronto, M5T 1X3, Toronto |
| Postal Code: | M5T 1X3 |
| Province/State: | Toronto |
| Directions/Cross Streets: | Queen Street West/University Ave |
| Level/Floor | Room | Length(ft) | Width(ft) | Descriptions | |
| Room 1 | Main | Foyer | 19.09 | 7.08 | Hardwood Floor, Double Closet |
| Room 2 | Main | Living Ro | 19.61 | 9.58 | Window Floor to Ceil, Hardwood Floor, W/O To Balcony |
| Room 3 | Main | Kitchen | 13.32 | 12.37 | Open Concept, Centre Island, Granite Counters |
| Room 4 | Main | Dining Ro | 9.15 | 10.79 | Window Floor to Ceil, Hardwood Floor |
| Room 5 | Main | Primary B | 17.71 | 7.97 | 3 Pc Ensuite, Walk-In Closet(s), Sliding Doors |
| Room 6 | Main | Bedroom | 11.41 | 10.36 | Hardwood Floor, Double Closet, Window Floor to Ceil |
| Washroom Type | No. of Pieces | Level |
| Washroom Type 1 | 4 | Main |
| Washroom Type 2 | 3 | Main |
| Washroom Type 3 | 0 | |
| Washroom Type 4 | 0 | |
| Washroom Type 5 | 0 |
| Total Area: | 0.00 |
| Approximatly Age: | 16-30 |
| Sprinklers: | Secu |
| Washrooms: | 2 |
| Heat Type: | Heat Pump |
| Central Air Conditioning: | Central Air |
$
%
Years
This calculator is for demonstration purposes only. Always consult a professional
financial advisor before making personal financial decisions.
| Although the information displayed is believed to be accurate, no warranties or representations are made of any kind. |
| ROYAL LEPAGE SIGNATURE REALTY |
|
|

Farnaz Masoumi
Broker
Dir:
647-923-4343
Bus:
905-695-7888
Fax:
905-695-0900
| Virtual Tour | Book Showing | Email a Friend |
Jump To:
At a Glance:
| Type: | Com - Condo Apartment |
| Area: | Toronto |
| Municipality: | Toronto C01 |
| Neighbourhood: | Kensington-Chinatown |
| Style: | Loft |
| Approximate Age: | 16-30 |
| Tax: | $4,463.41 |
| Maintenance Fee: | $966.26 |
| Beds: | 2 |
| Baths: | 2 |
| Fireplace: | N |
Locatin Map:
Payment Calculator:

