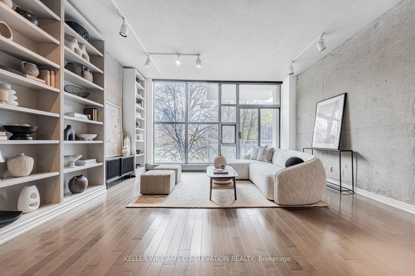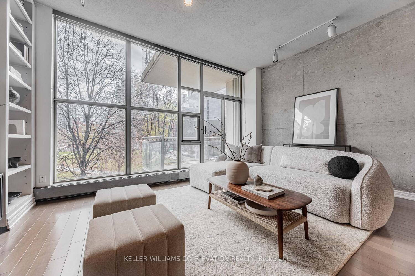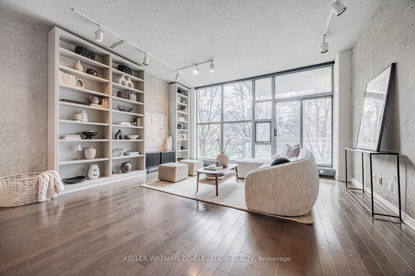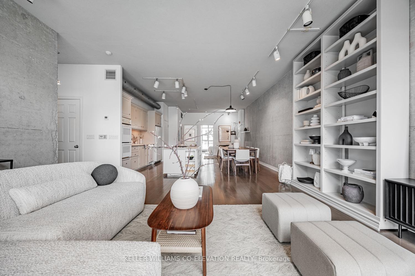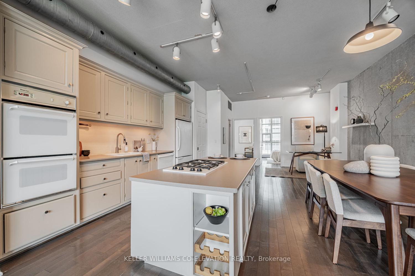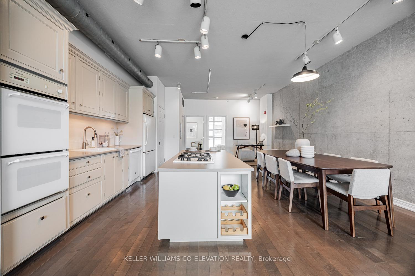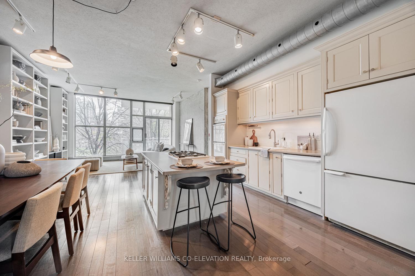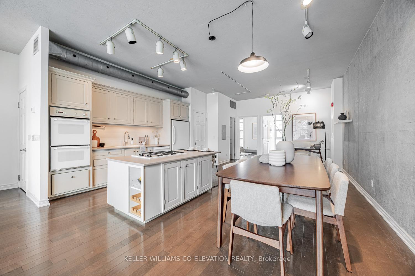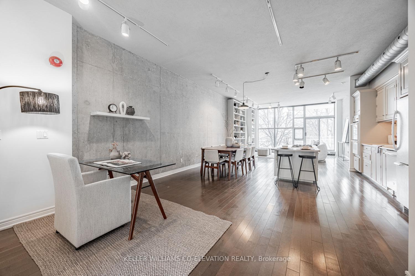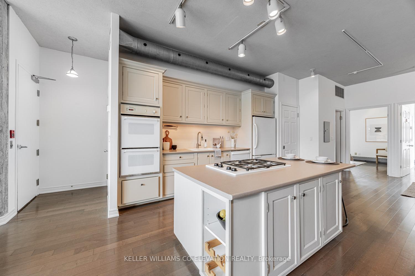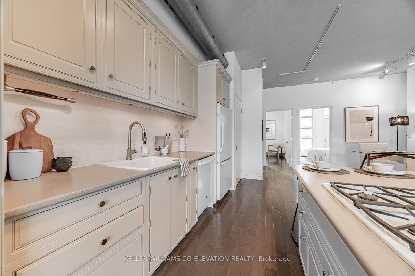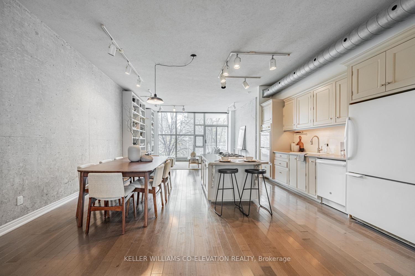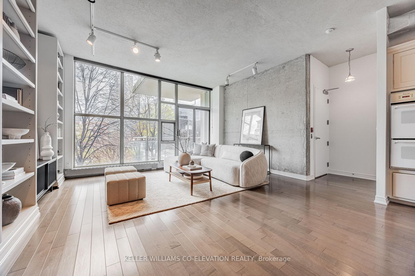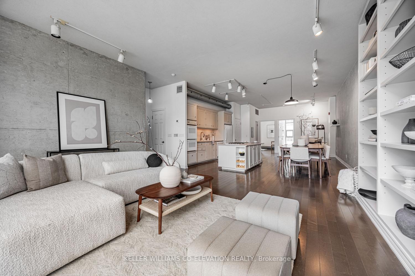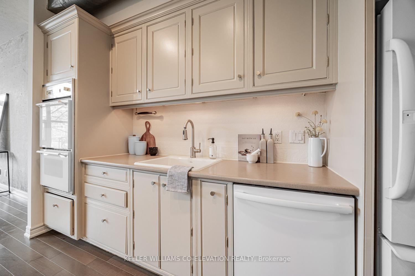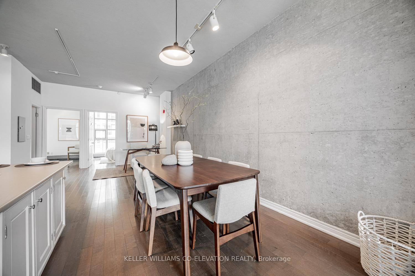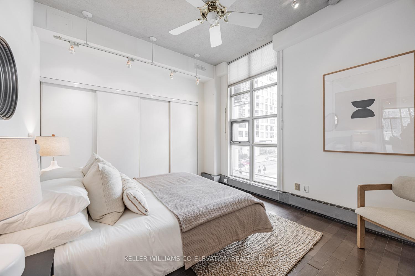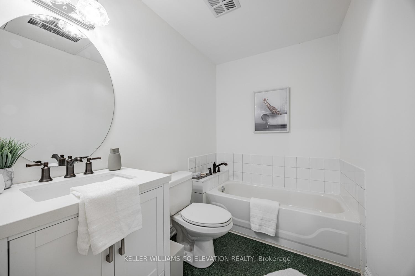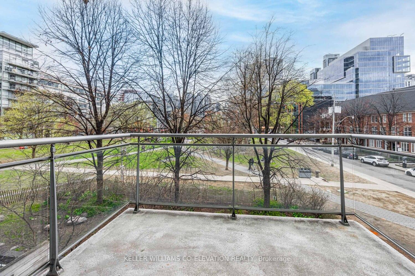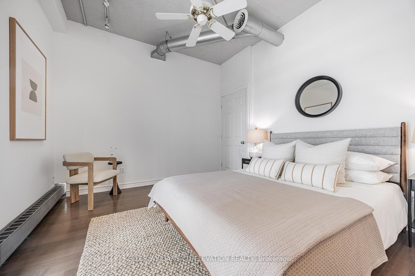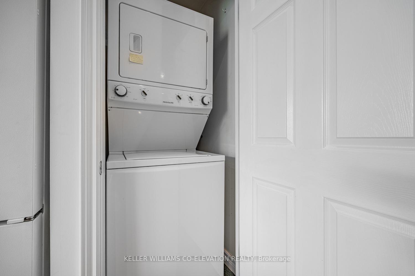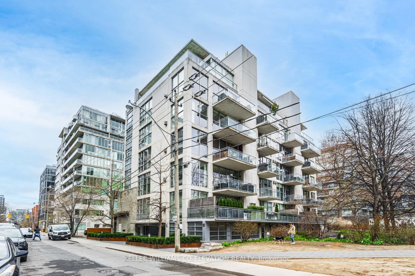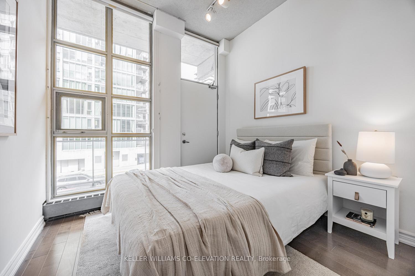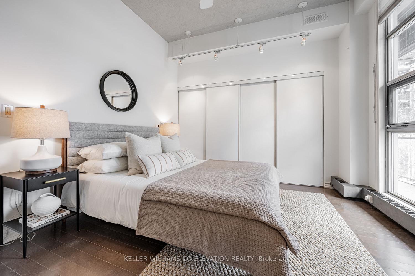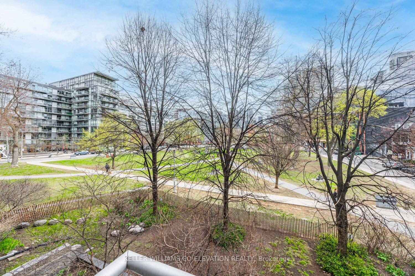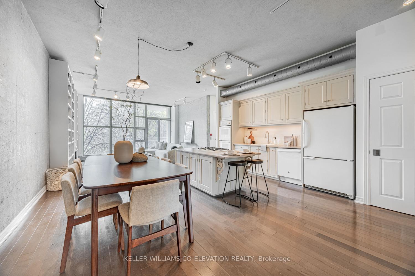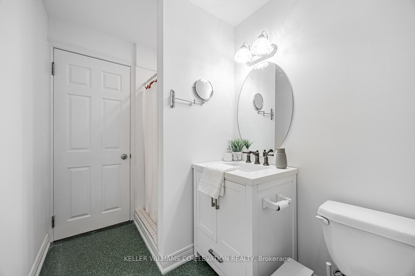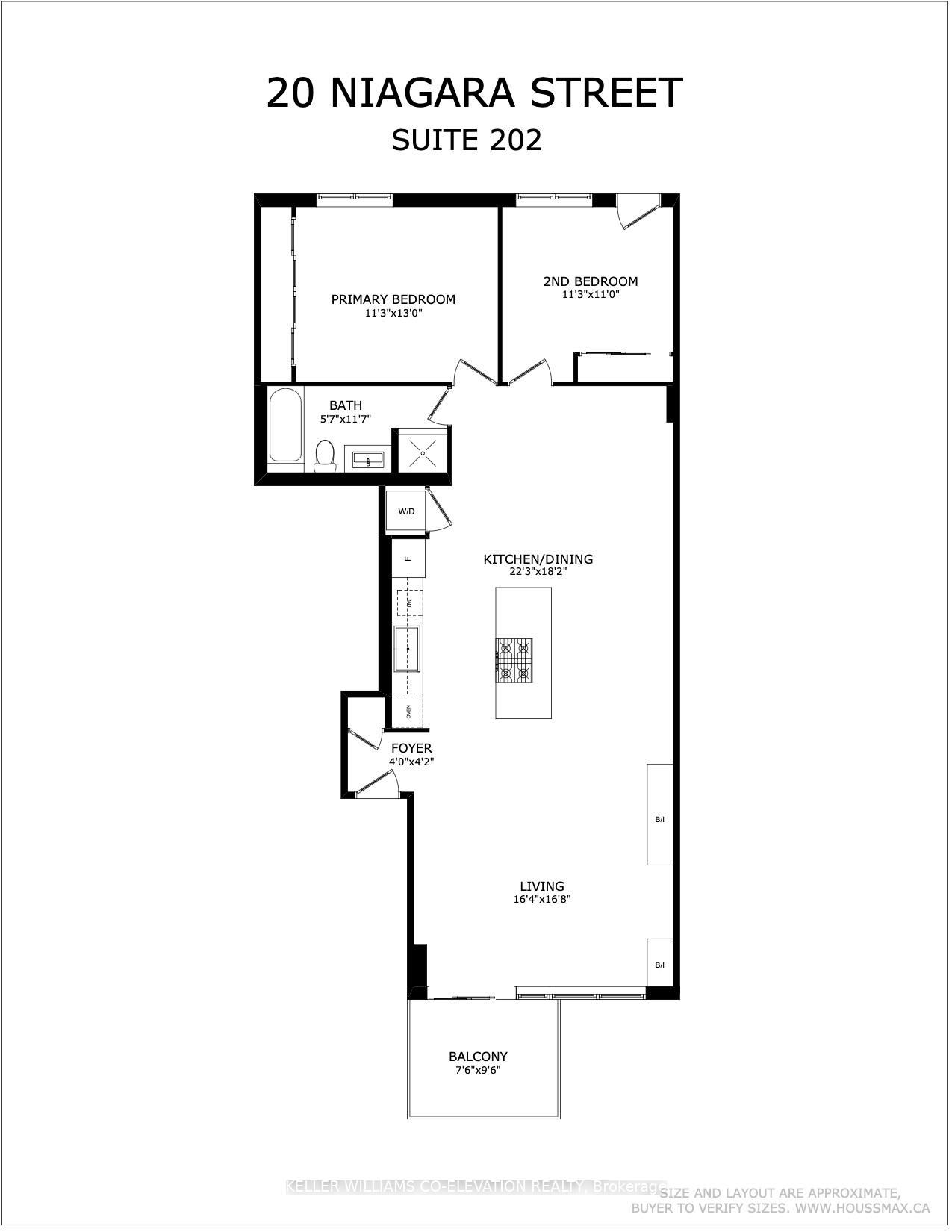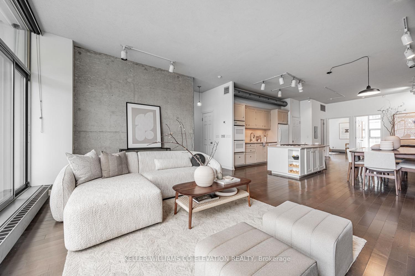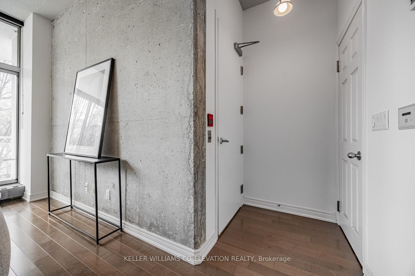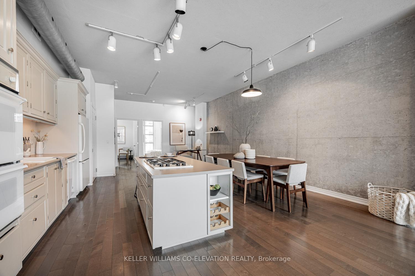$1,189,000
Available - For Sale
Listing ID: C12109380
20 Niagara Stre , Toronto, M5V 3L8, Toronto
| Welcome to 20 Niagara, an iconic condominium in one of Toronto's sought after boutique buildings. Designed by Wallman Clewes Bergman Architects, there are only 22 suites in this award winning residence, and they rarely come to market. With only four suites per floor and a semi-private elevator, unit 202 is bursting with BIG potential! Step inside to soaring 10-foot ceilings, 2 bedrooms, 1 bathroom and an expansive open-concept living/dining/kitchen area that creates an airy and inviting space perfect for sophisticated modern living. Floor-to-ceiling windows frame stunning tree top views overlooking Victoria Memorial Park, blending natural beauty with city scapes: a truly unique and unbeatable combination. Nestled in the heart of downtown, this home places you at the centre of it all. You'll have the best restaurants, entertainment, and cultural hotspots at your fingertips. A true hidden gem where downtown excitement meets quiet refuge, offering the best of both worlds. This suite comes complete with 1 parking spot and a locker. Don't miss your chance to experience a perfect blend of exclusivity, tranquility and urban convenience at one of Toronto's coveted addresses. |
| Price | $1,189,000 |
| Taxes: | $6023.00 |
| Assessment Year: | 2024 |
| Occupancy: | Vacant |
| Address: | 20 Niagara Stre , Toronto, M5V 3L8, Toronto |
| Postal Code: | M5V 3L8 |
| Province/State: | Toronto |
| Directions/Cross Streets: | Wellington & Portland |
| Level/Floor | Room | Length(ft) | Width(ft) | Descriptions | |
| Room 1 | Main | Bedroom | 12.99 | 11.25 | Window Floor to Ceil, B/I Closet |
| Room 2 | Main | Bedroom 2 | 11.25 | 10.99 | Window Floor to Ceil, B/I Closet, Walk-Out |
| Room 3 | Main | Kitchen | 22.24 | 16.4 | Centre Island, Combined w/Dining |
| Room 4 | Main | Living Ro | 16.66 | 13.12 | Roughed-In Fireplace, Window Floor to Ceil, W/O To Balcony |
| Room 5 | Main | Foyer | 4.17 | 3.97 | B/I Closet |
| Washroom Type | No. of Pieces | Level |
| Washroom Type 1 | 4 | Main |
| Washroom Type 2 | 0 | |
| Washroom Type 3 | 0 | |
| Washroom Type 4 | 0 | |
| Washroom Type 5 | 0 |
| Total Area: | 0.00 |
| Approximatly Age: | 16-30 |
| Washrooms: | 1 |
| Heat Type: | Radiant |
| Central Air Conditioning: | Central Air |
| Elevator Lift: | True |
$
%
Years
This calculator is for demonstration purposes only. Always consult a professional
financial advisor before making personal financial decisions.
| Although the information displayed is believed to be accurate, no warranties or representations are made of any kind. |
| KELLER WILLIAMS CO-ELEVATION REALTY |
|
|

Farnaz Masoumi
Broker
Dir:
647-923-4343
Bus:
905-695-7888
Fax:
905-695-0900
| Virtual Tour | Book Showing | Email a Friend |
Jump To:
At a Glance:
| Type: | Com - Condo Apartment |
| Area: | Toronto |
| Municipality: | Toronto C01 |
| Neighbourhood: | Waterfront Communities C1 |
| Style: | Apartment |
| Approximate Age: | 16-30 |
| Tax: | $6,023 |
| Maintenance Fee: | $1,121.3 |
| Beds: | 2 |
| Baths: | 1 |
| Fireplace: | N |
Locatin Map:
Payment Calculator:

