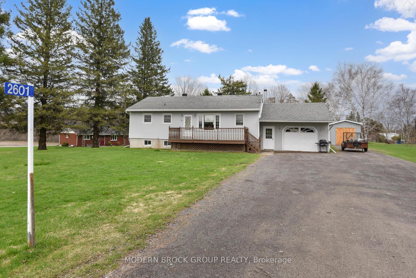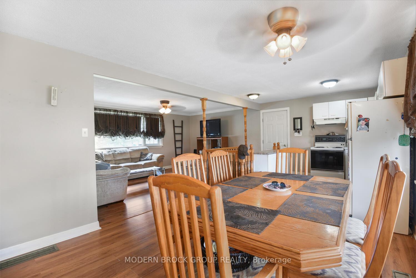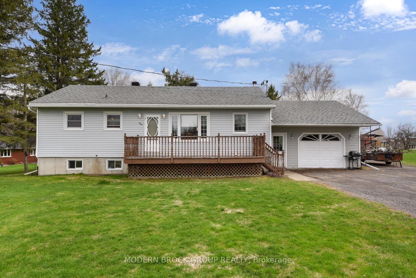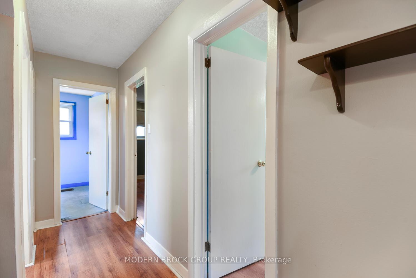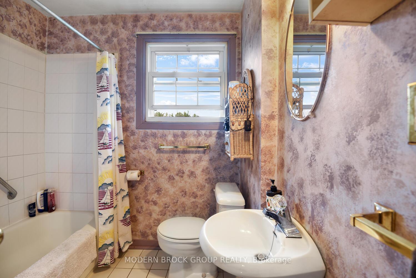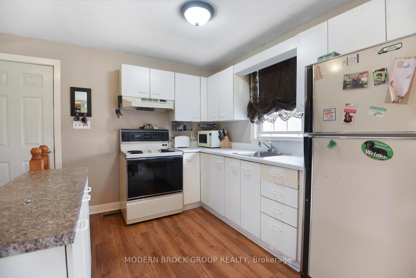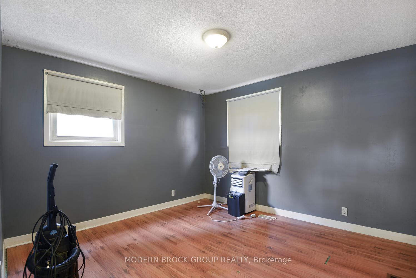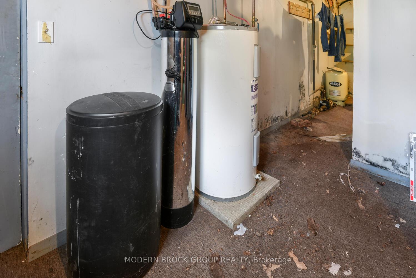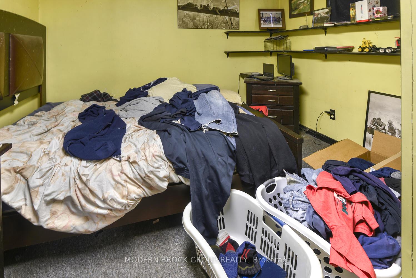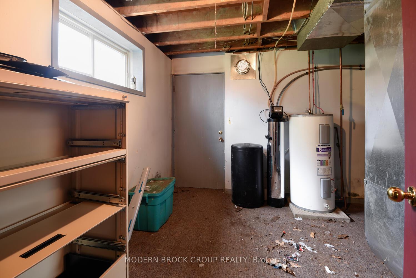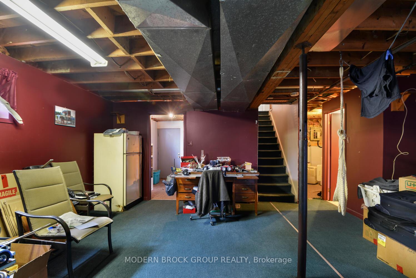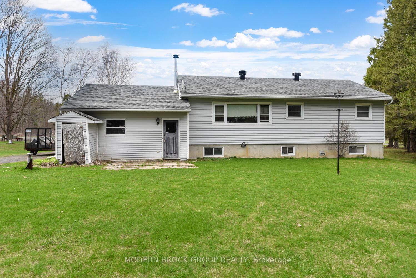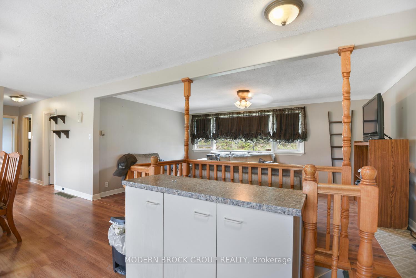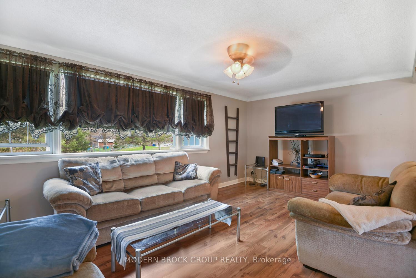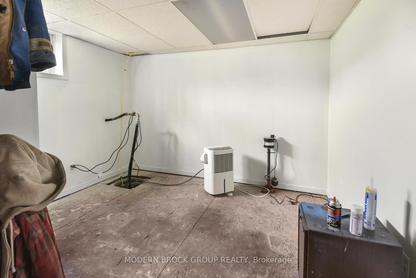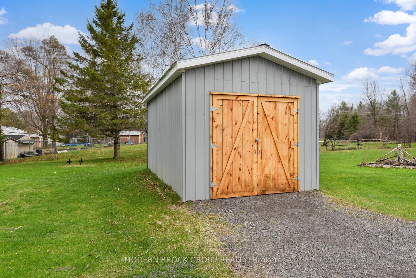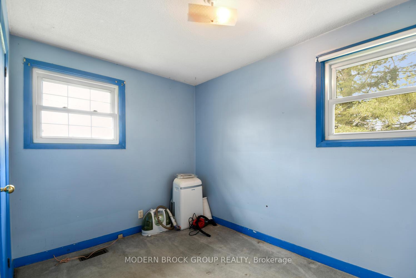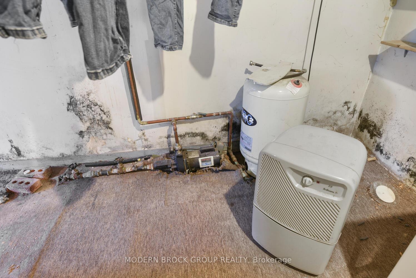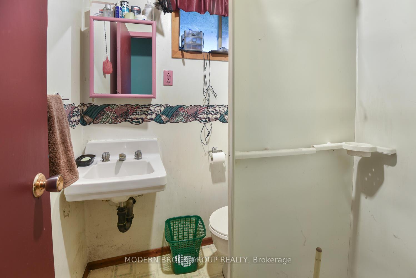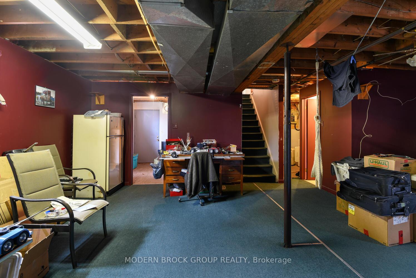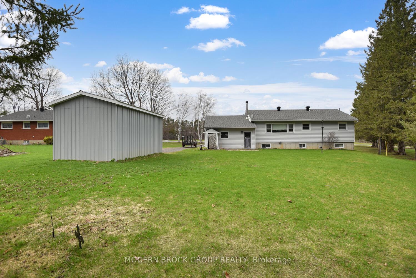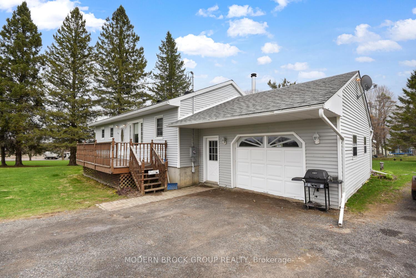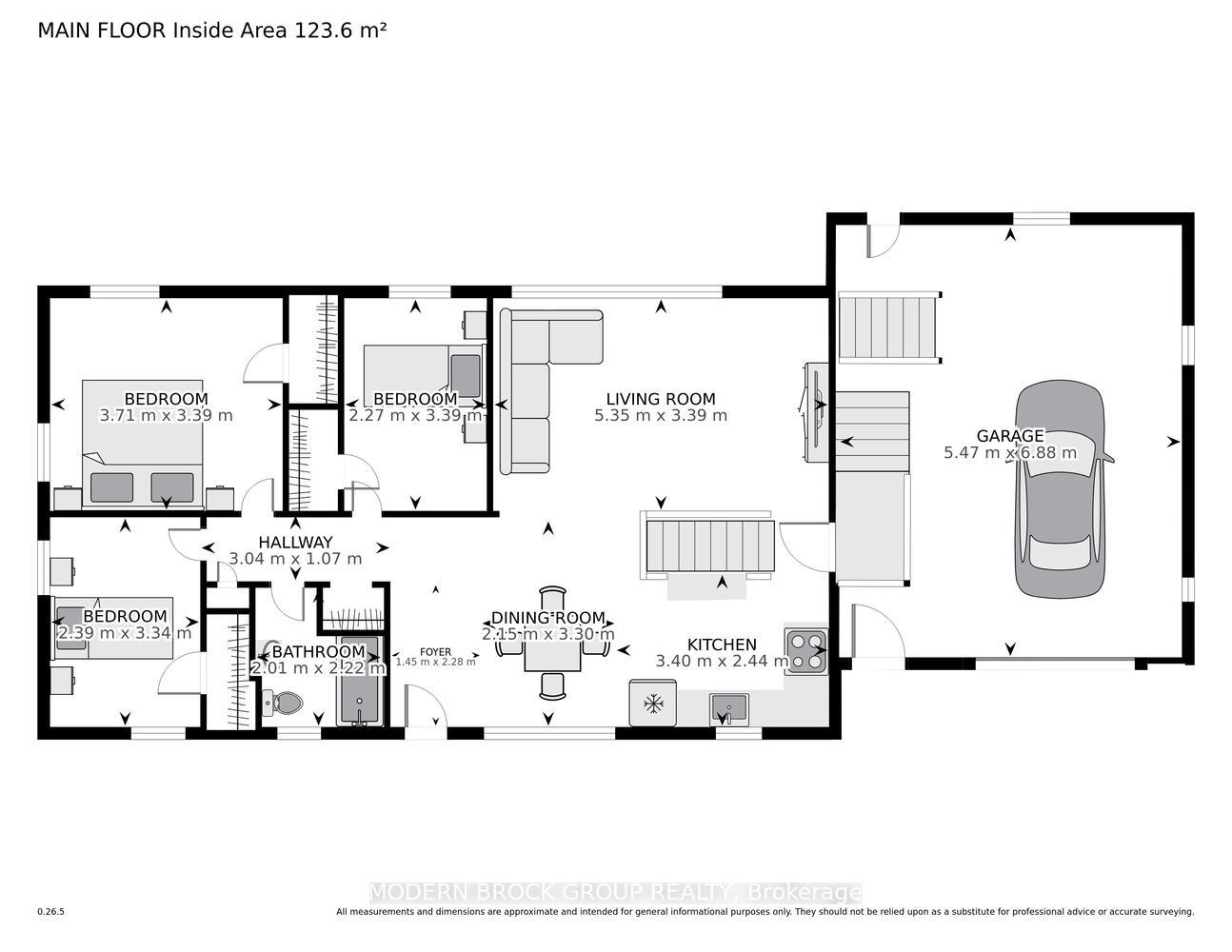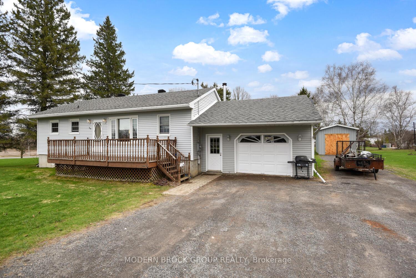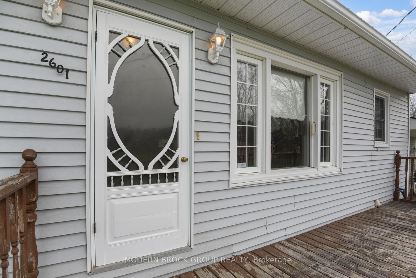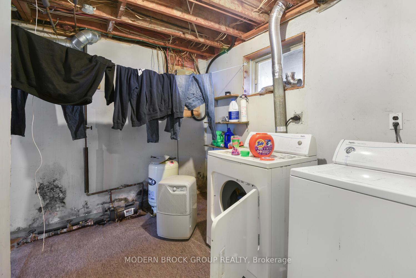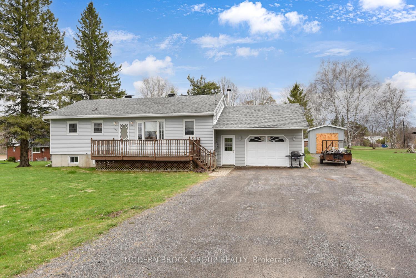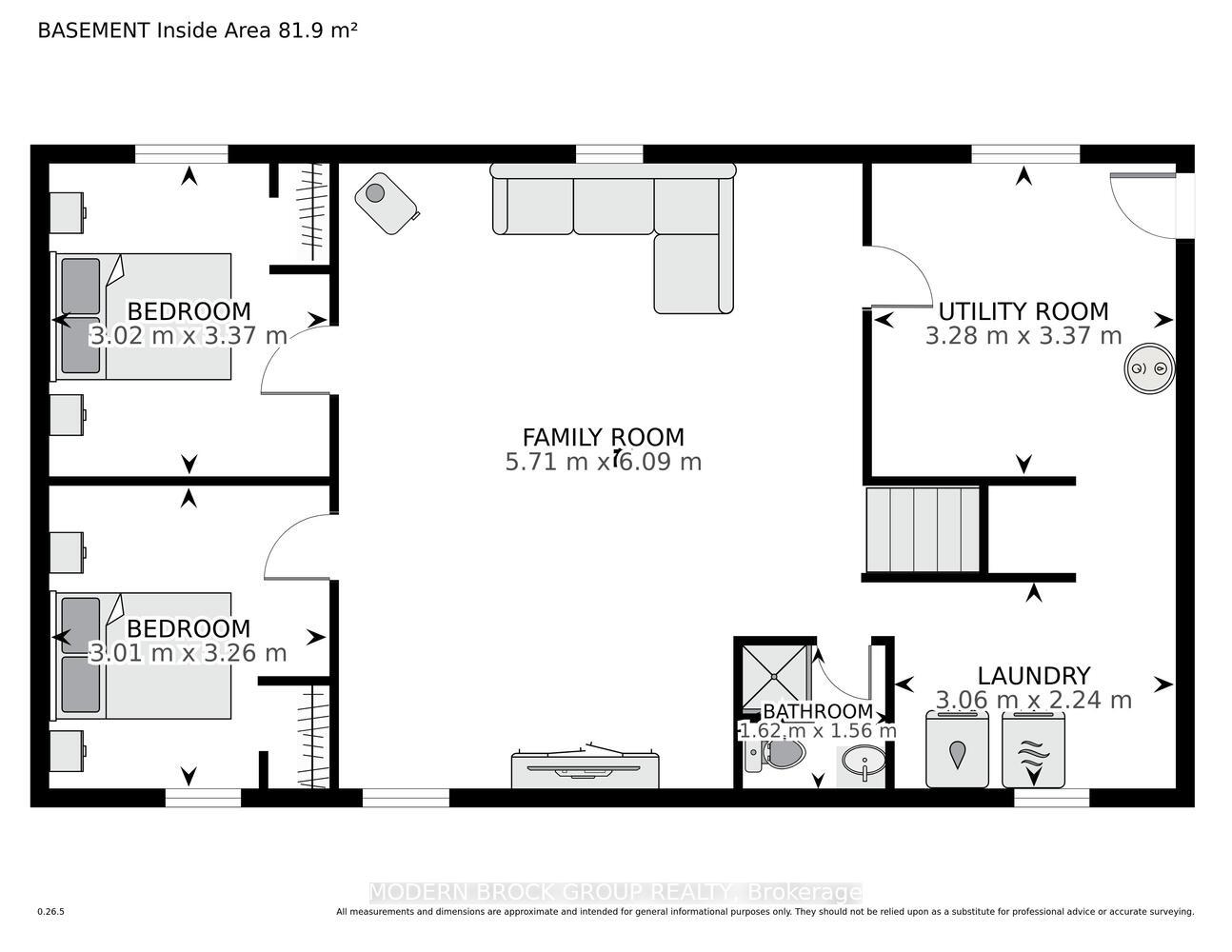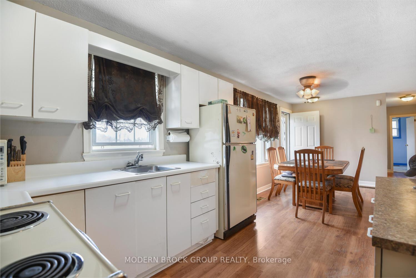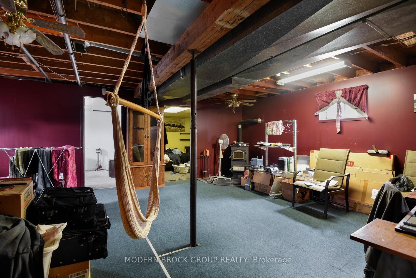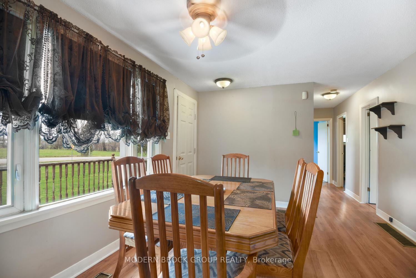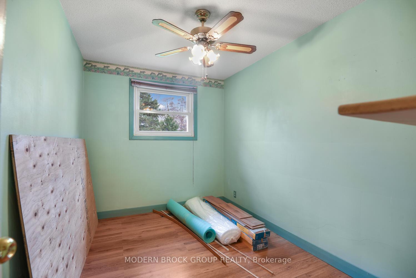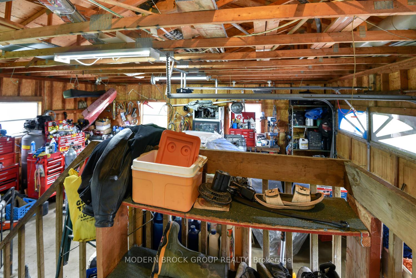$369,900
Available - For Sale
Listing ID: X12109385
2601 Goodin Road , Edwardsburgh/Cardinal, K0E 1X0, Leeds and Grenvi
| Set on a generous lot in the charming community of Spencerville, this five-bedroom, two-bathroom home offers space, flexibility, and the perfect foundation for your future vision. The heart of the home is its open-concept living, kitchen, and dining area. A bright and welcoming space where conversations flow as easily as the natural light. With three bedrooms conveniently located on the main floor, family living is made simple and functional. The fully finished lower level extends your living space with a spacious family room warmed by a high-efficiency wood pellet stove. Two additional bedrooms, abundant storage, and laundry facilities complete the lower level, offering versatility for growing families, guests, or hobbies. Outside, you will appreciate the oversized attached single-car garage, a large shed for all your tools and toys, and an abundance of parking space. While lovingly maintained, this home also presents an exciting opportunity for those eager to add their own modern touches. Located just a short drive from Highway 416 and the amenities of both Spencerville and Kemptville, this property offers the perfect blend of peaceful country living and easy urban access. Recent updates include the roof (2023), shed (2023) and pellet stove (2016/2017) |
| Price | $369,900 |
| Taxes: | $2365.00 |
| Assessment Year: | 2024 |
| Occupancy: | Owner |
| Address: | 2601 Goodin Road , Edwardsburgh/Cardinal, K0E 1X0, Leeds and Grenvi |
| Directions/Cross Streets: | County Road 44 |
| Rooms: | 7 |
| Rooms +: | 6 |
| Bedrooms: | 3 |
| Bedrooms +: | 2 |
| Family Room: | T |
| Basement: | Finished, Full |
| Level/Floor | Room | Length(ft) | Width(ft) | Descriptions | |
| Room 1 | Main | Dining Ro | 7.05 | 10.82 | |
| Room 2 | Main | Kitchen | 11.15 | 8 | |
| Room 3 | Main | Living Ro | 17.55 | 11.12 | |
| Room 4 | Main | Primary B | 12.17 | 11.12 | |
| Room 5 | Main | Bedroom 2 | 7.45 | 11.12 | |
| Room 6 | Main | Bedroom 3 | 7.84 | 10.96 | |
| Room 7 | Main | Bathroom | 6.59 | 7.28 | |
| Room 8 | Lower | Bedroom 4 | 9.91 | 11.05 | |
| Room 9 | Lower | Bedroom 5 | 9.87 | 10.69 | |
| Room 10 | Lower | Family Ro | 18.73 | 19.98 | |
| Room 11 | Lower | Bathroom | 5.31 | 5.12 | |
| Room 12 | Lower | Utility R | 10.76 | 11.05 | |
| Room 13 | Lower | Laundry | 10.04 | 7.35 |
| Washroom Type | No. of Pieces | Level |
| Washroom Type 1 | 4 | Main |
| Washroom Type 2 | 3 | Lower |
| Washroom Type 3 | 0 | |
| Washroom Type 4 | 0 | |
| Washroom Type 5 | 0 |
| Total Area: | 0.00 |
| Property Type: | Detached |
| Style: | Bungalow |
| Exterior: | Vinyl Siding |
| Garage Type: | Attached |
| Drive Parking Spaces: | 6 |
| Pool: | None |
| Approximatly Square Footage: | 700-1100 |
| CAC Included: | N |
| Water Included: | N |
| Cabel TV Included: | N |
| Common Elements Included: | N |
| Heat Included: | N |
| Parking Included: | N |
| Condo Tax Included: | N |
| Building Insurance Included: | N |
| Fireplace/Stove: | Y |
| Heat Type: | Forced Air |
| Central Air Conditioning: | None |
| Central Vac: | N |
| Laundry Level: | Syste |
| Ensuite Laundry: | F |
| Sewers: | Sewer |
$
%
Years
This calculator is for demonstration purposes only. Always consult a professional
financial advisor before making personal financial decisions.
| Although the information displayed is believed to be accurate, no warranties or representations are made of any kind. |
| MODERN BROCK GROUP REALTY |
|
|

Farnaz Masoumi
Broker
Dir:
647-923-4343
Bus:
905-695-7888
Fax:
905-695-0900
| Book Showing | Email a Friend |
Jump To:
At a Glance:
| Type: | Freehold - Detached |
| Area: | Leeds and Grenville |
| Municipality: | Edwardsburgh/Cardinal |
| Neighbourhood: | 807 - Edwardsburgh/Cardinal Twp |
| Style: | Bungalow |
| Tax: | $2,365 |
| Beds: | 3+2 |
| Baths: | 2 |
| Fireplace: | Y |
| Pool: | None |
Locatin Map:
Payment Calculator:

