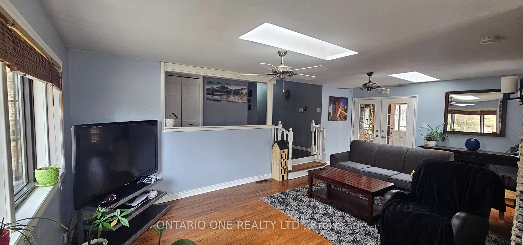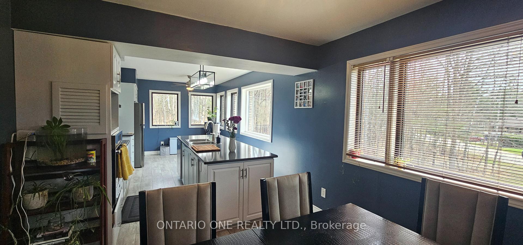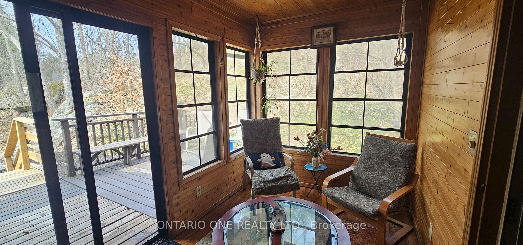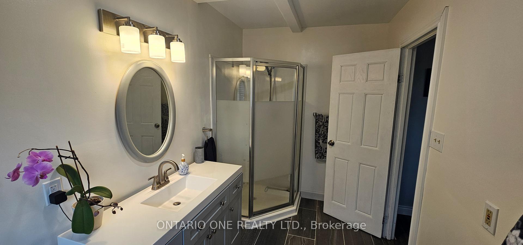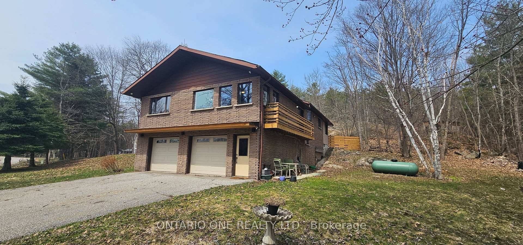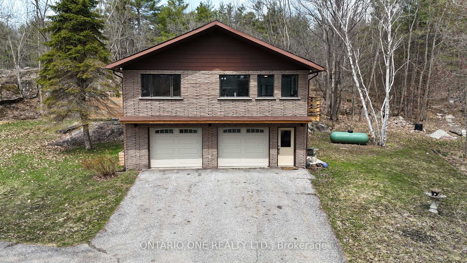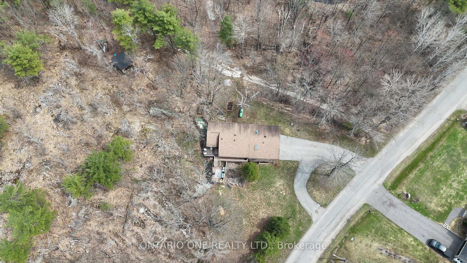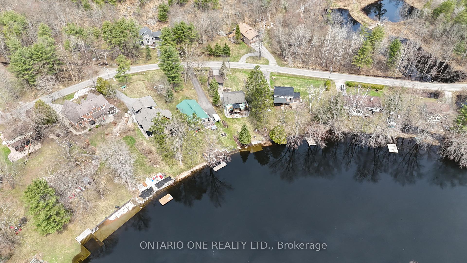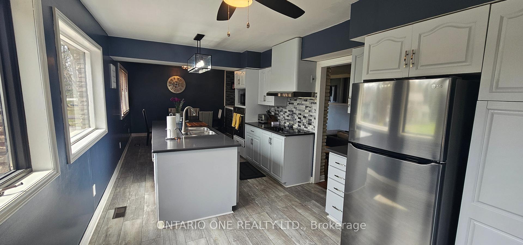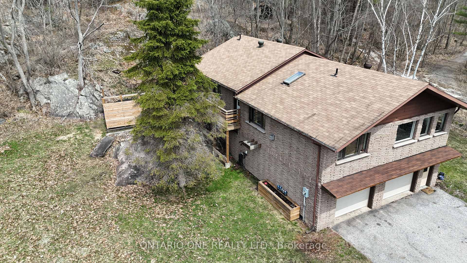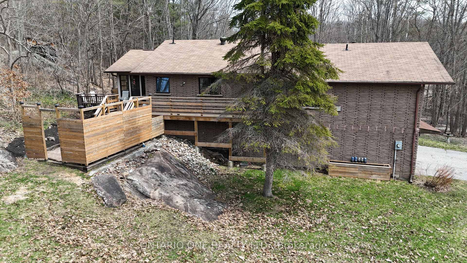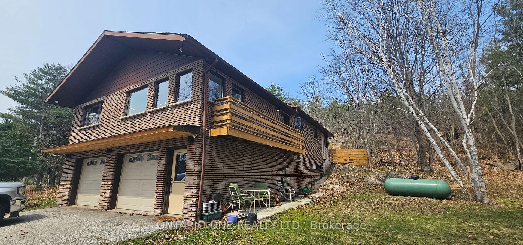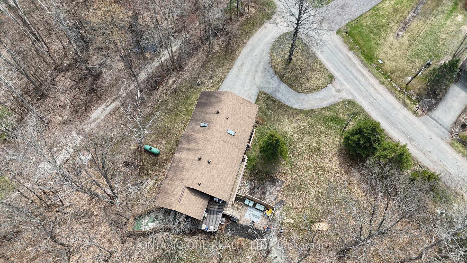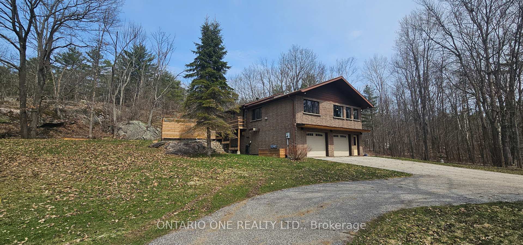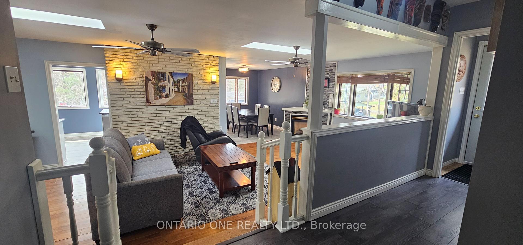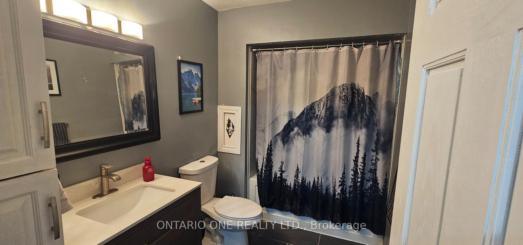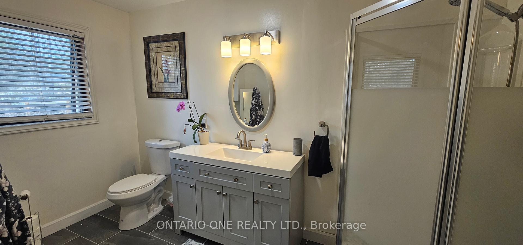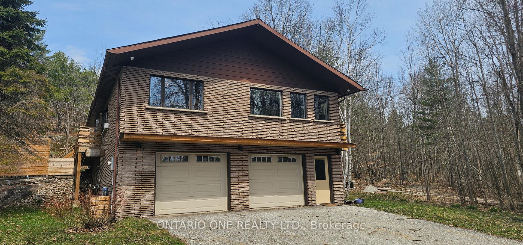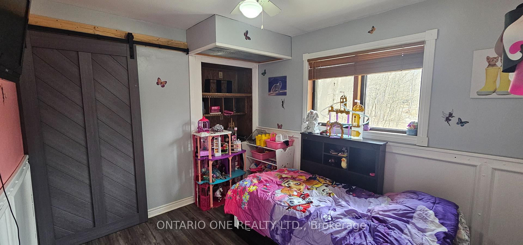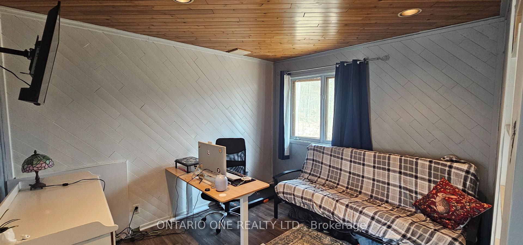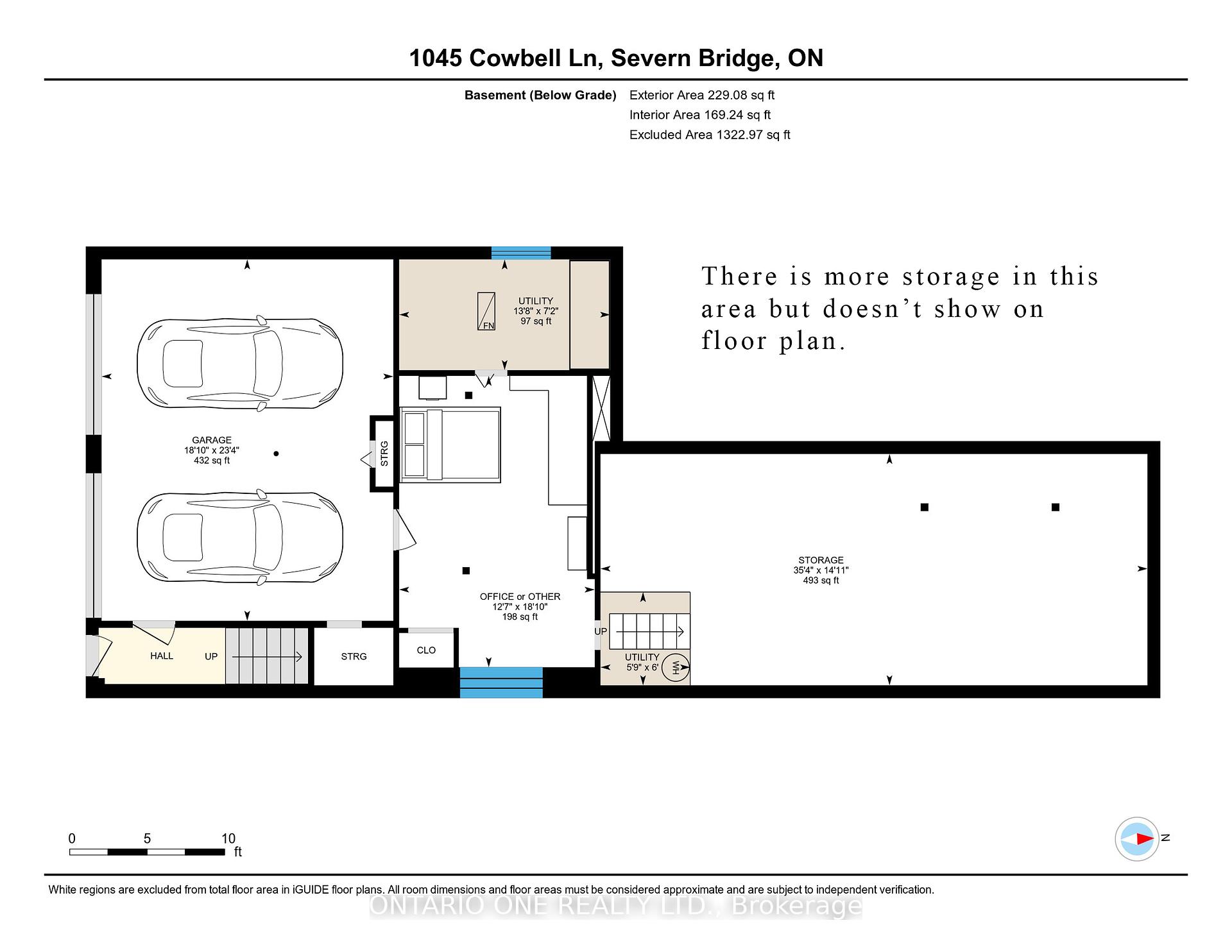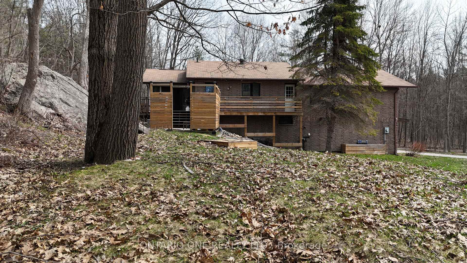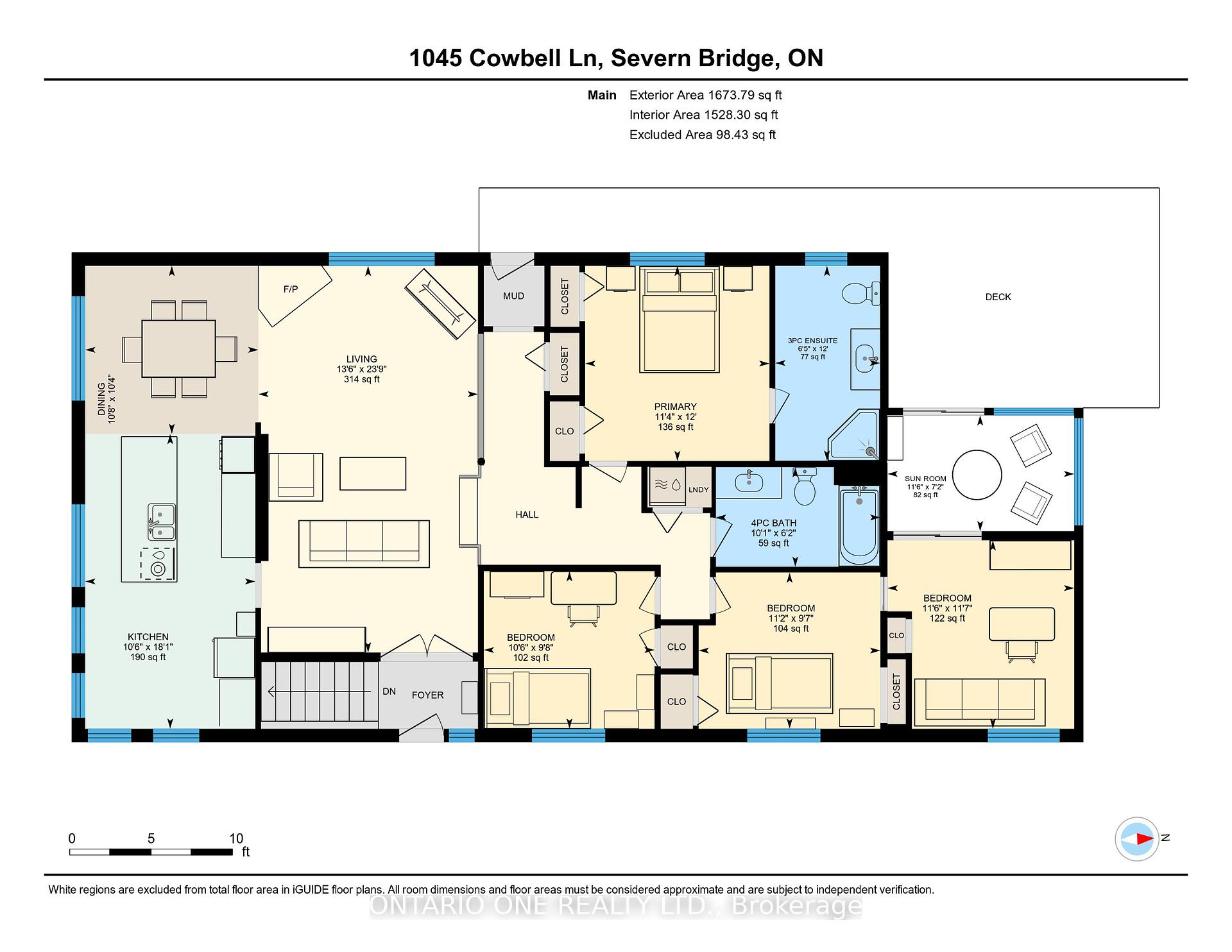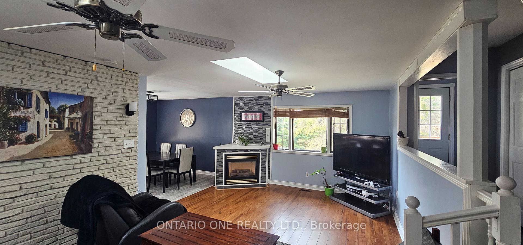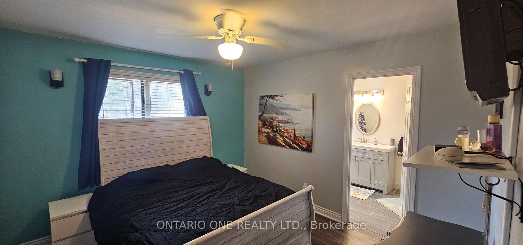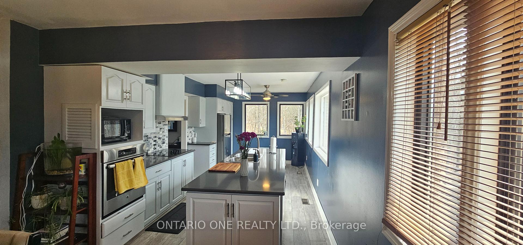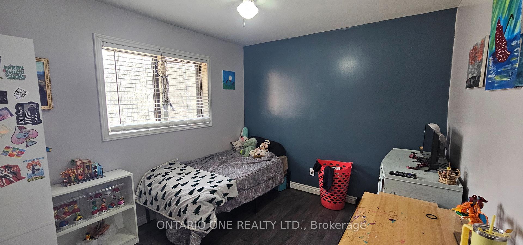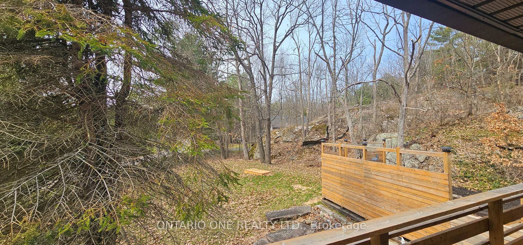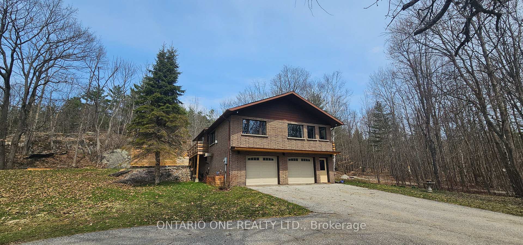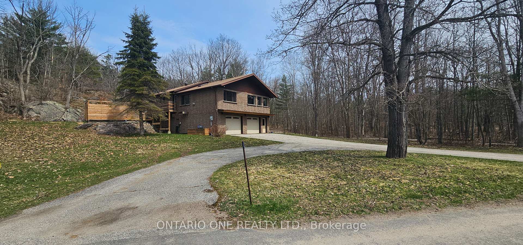$829,900
Available - For Sale
Listing ID: X12109376
1045 Cowbell Lane , Gravenhurst, P0E 1N0, Muskoka
| Welcome to 1045 Cowbell Lane! This charming raised bungalow offers 4 bedrooms, an office, a spacious two-car garage, and plenty of additional parking with a convenient horseshoe driveway. Set on a beautiful 1.75-acre lot, you'll enjoy peace and privacy on a quiet dead-end road, with easy access to Highway 11 for commuting. The large, family-sized kitchen is filled with natural light, perfect for everyday living and entertaining. A bright sunroom offers a walkout to a private deck, creating a seamless indoor-outdoor flow. The lower level includes an additional room, ideal for an office, hobbies, or a home gym. This home also offers important updates for your peace of mind: a brand-new furnace is scheduled to be installed within the next couple of weeks, and the hot water tank is owned and was newly installed in 2024.Outside, there's plenty of room for gardens, play areas, or simply relaxing and enjoying nature. A nearby park offers even more opportunities for outdoor recreation. Families will appreciate the short distance to a public school, and the convenient location between Gravenhurst and Orillia - just outside of Washago - puts shopping, dining, and amenities close at hand. Offering the perfect blend of country charm and everyday convenience, 1045 Cowbell Lane is ready to welcome you home. Don't miss this opportunity to live surrounded by nature while enjoying the benefits of nearby town conveniences! Visit our website for more detailed information. |
| Price | $829,900 |
| Taxes: | $2870.00 |
| Occupancy: | Owner |
| Address: | 1045 Cowbell Lane , Gravenhurst, P0E 1N0, Muskoka |
| Acreage: | .50-1.99 |
| Directions/Cross Streets: | Hwy 11 & Manson Ln |
| Rooms: | 8 |
| Rooms +: | 3 |
| Bedrooms: | 4 |
| Bedrooms +: | 0 |
| Family Room: | F |
| Basement: | Partially Fi |
| Level/Floor | Room | Length(ft) | Width(ft) | Descriptions | |
| Room 1 | Main | Kitchen | 10.46 | 18.11 | |
| Room 2 | Main | Living Ro | 13.51 | 23.78 | |
| Room 3 | Main | Dining Ro | 10.66 | 10.33 | |
| Room 4 | Main | Primary B | 11.32 | 12 | 3 Pc Ensuite |
| Room 5 | Main | Bedroom 2 | 10.5 | 9.68 | |
| Room 6 | Main | Bedroom 3 | 11.15 | 9.61 | |
| Room 7 | Main | Bedroom 4 | 11.48 | 11.58 | |
| Room 8 | Main | Sunroom | 11.48 | 11.58 | |
| Room 9 | Lower | Office | 12.63 | 18.79 | |
| Room 10 | Lower | Utility R | 13.61 | 7.15 |
| Washroom Type | No. of Pieces | Level |
| Washroom Type 1 | 4 | Main |
| Washroom Type 2 | 3 | Main |
| Washroom Type 3 | 0 | |
| Washroom Type 4 | 0 | |
| Washroom Type 5 | 0 |
| Total Area: | 0.00 |
| Property Type: | Detached |
| Style: | Bungalow-Raised |
| Exterior: | Brick, Other |
| Garage Type: | Built-In |
| Drive Parking Spaces: | 6 |
| Pool: | None |
| Other Structures: | Shed |
| Approximatly Square Footage: | 1500-2000 |
| Property Features: | River/Stream, School |
| CAC Included: | N |
| Water Included: | N |
| Cabel TV Included: | N |
| Common Elements Included: | N |
| Heat Included: | N |
| Parking Included: | N |
| Condo Tax Included: | N |
| Building Insurance Included: | N |
| Fireplace/Stove: | Y |
| Heat Type: | Forced Air |
| Central Air Conditioning: | Central Air |
| Central Vac: | N |
| Laundry Level: | Syste |
| Ensuite Laundry: | F |
| Elevator Lift: | False |
| Sewers: | Other |
$
%
Years
This calculator is for demonstration purposes only. Always consult a professional
financial advisor before making personal financial decisions.
| Although the information displayed is believed to be accurate, no warranties or representations are made of any kind. |
| ONTARIO ONE REALTY LTD. |
|
|

Farnaz Masoumi
Broker
Dir:
647-923-4343
Bus:
905-695-7888
Fax:
905-695-0900
| Virtual Tour | Book Showing | Email a Friend |
Jump To:
At a Glance:
| Type: | Freehold - Detached |
| Area: | Muskoka |
| Municipality: | Gravenhurst |
| Neighbourhood: | Morrison |
| Style: | Bungalow-Raised |
| Tax: | $2,870 |
| Beds: | 4 |
| Baths: | 2 |
| Fireplace: | Y |
| Pool: | None |
Locatin Map:
Payment Calculator:

