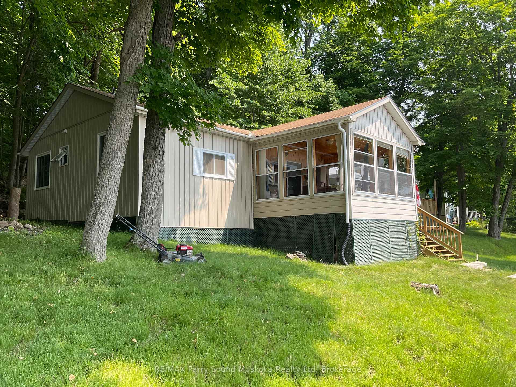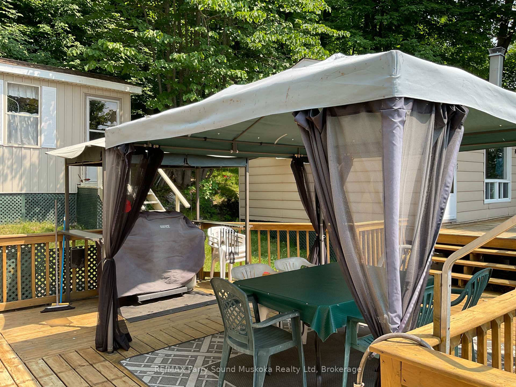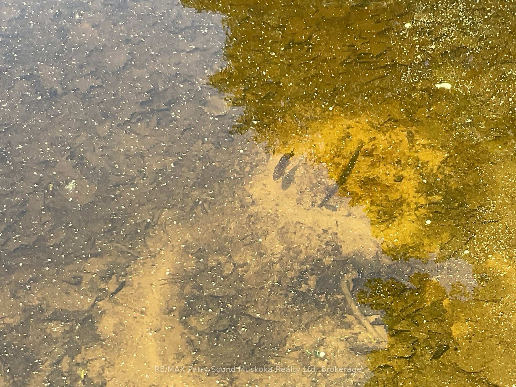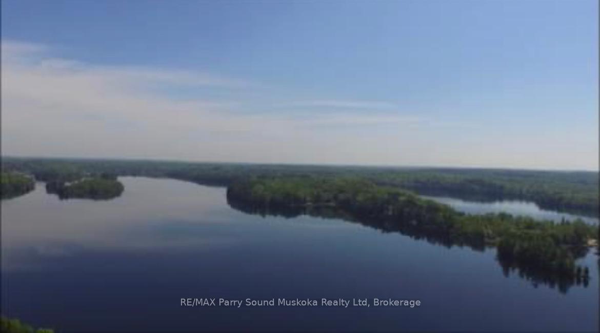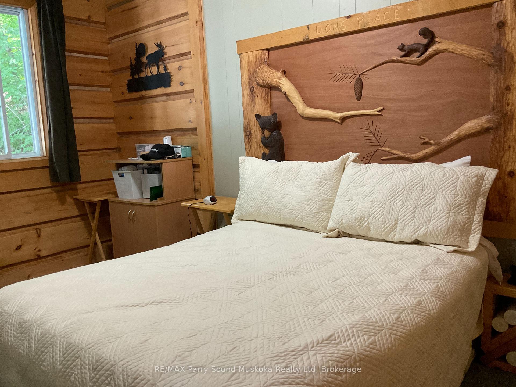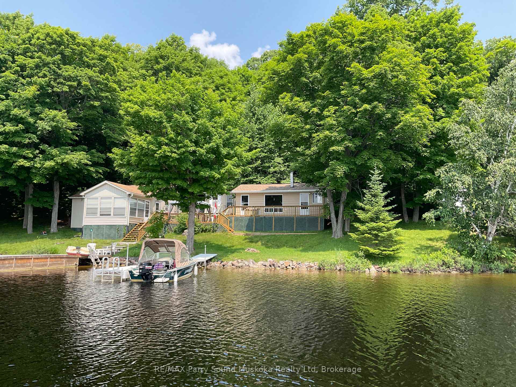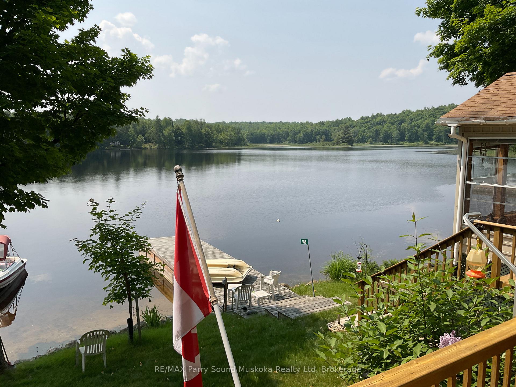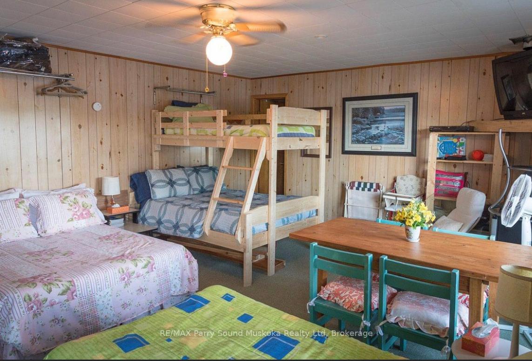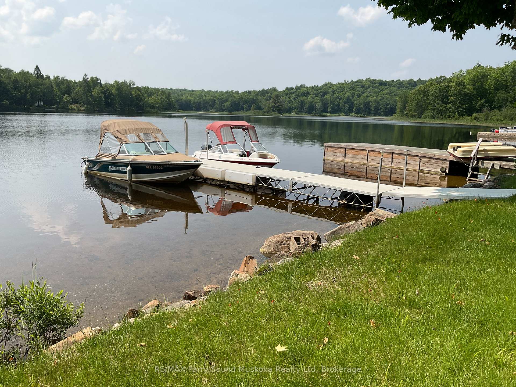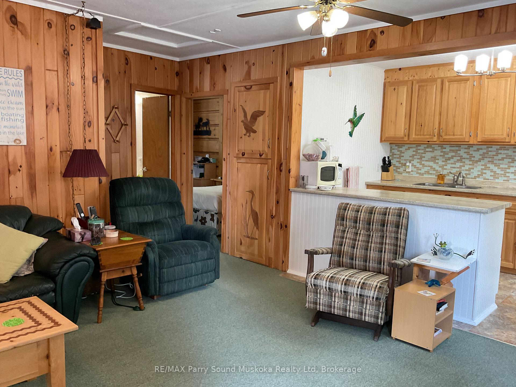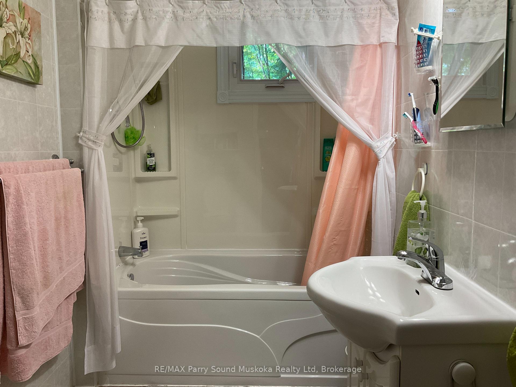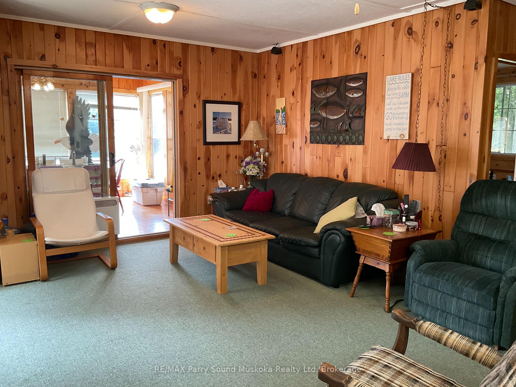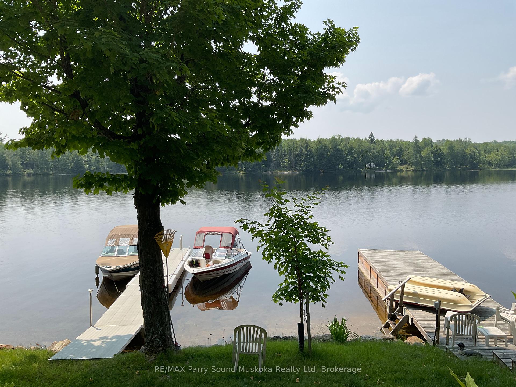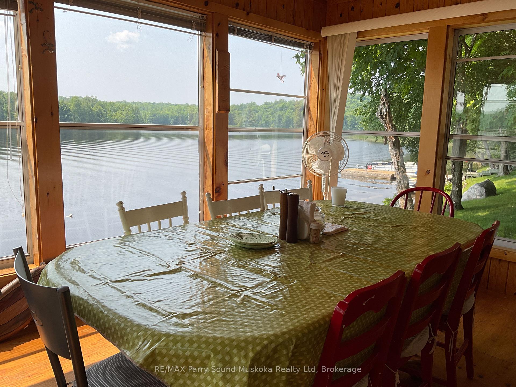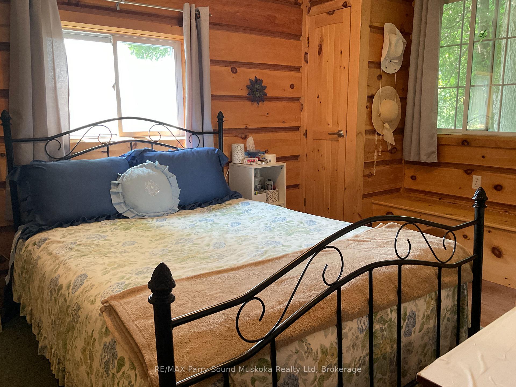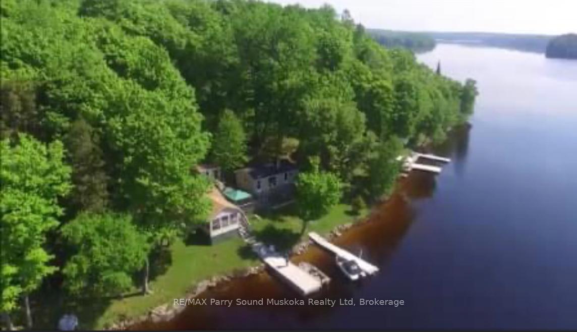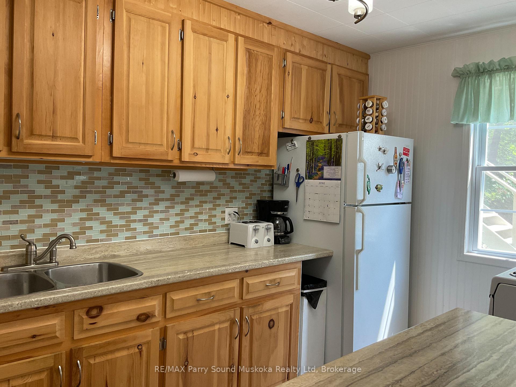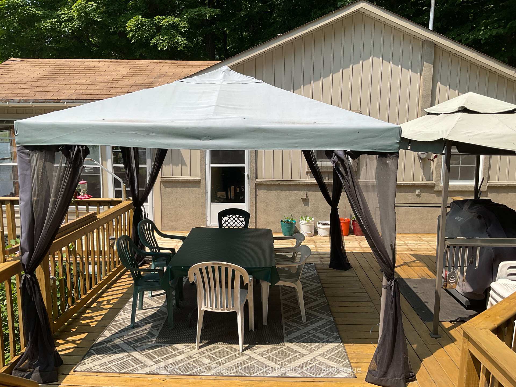$450,000
Available - For Sale
Listing ID: X12103323
185 WILSON N/A , Parry Sound Remote Area, P0H 1Y0, Parry Sound
| Water Access Cottage. Start making your own family memories. These two cottages that are situated in a quiet bay on Wilson (Wauquimakog) Lake, which offers 60+ kilometers of boating, fishing and enjoyment on the well known Pickerel River system. Sit out on the front deck and enjoy the scenic views. This property is well-treed, and slopes gently, offering 150 feet of natural waterfront with sandy bottom. One aluminum dock with wheels and one wooden cribbed dock are situated at the water. Jump off the dock into about 5 or 6 feet of water or play in the shallow sandy beach area. Great for all ages of children. Two septic systems (1 for cottage and 1 for bunkie) and many extras are included to allow you to enjoy this turn-key retreat. This charming cottage features 2 bedrooms, a 4-pc bathroom, beautiful pine finishing with handcrafted detail and a sunroom with gorgeous lake views. Plenty of space for entertaining with an additional insulated bunkie complete with a 4 pc bathroom, kitchenette and attached workshop/laundry area and its own hot water tank. Convenient 12x8 shed to store your tools and toys. Shore Road Allowance has been purchased (in process of final registration). Parking has been paid for 2025 season at White Birches. Loring area is home to a large population of White-Tailed Deer, Moose and many other types of wildlife. OFSC snowmobile trails are close by. Don't forget to ask about the details and advantages of owning in an Unorganized Township. |
| Price | $450,000 |
| Taxes: | $1290.00 |
| Assessment Year: | 2024 |
| Occupancy: | Owner |
| Address: | 185 WILSON N/A , Parry Sound Remote Area, P0H 1Y0, Parry Sound |
| Acreage: | .50-1.99 |
| Directions/Cross Streets: | Port Loring waterfront |
| Rooms: | 6 |
| Rooms +: | 0 |
| Bedrooms: | 2 |
| Bedrooms +: | 0 |
| Family Room: | F |
| Basement: | None |
| Level/Floor | Room | Length(ft) | Width(ft) | Descriptions | |
| Room 1 | Main | Bedroom | 12.82 | 7.51 | |
| Room 2 | Main | Bedroom | 12.5 | 9.51 | |
| Room 3 | Main | Kitchen | 11.51 | 7.84 | |
| Room 4 | Main | Living Ro | 14.24 | 15.48 | |
| Room 5 | Main | Sunroom | 11.51 | 13.32 |
| Washroom Type | No. of Pieces | Level |
| Washroom Type 1 | 4 | Main |
| Washroom Type 2 | 0 | |
| Washroom Type 3 | 0 | |
| Washroom Type 4 | 0 | |
| Washroom Type 5 | 0 |
| Total Area: | 0.00 |
| Approximatly Age: | 51-99 |
| Property Type: | Detached |
| Style: | Other |
| Exterior: | Vinyl Siding |
| Garage Type: | None |
| (Parking/)Drive: | None |
| Drive Parking Spaces: | 0 |
| Park #1 | |
| Parking Type: | None |
| Park #2 | |
| Parking Type: | None |
| Pool: | None |
| Approximatly Age: | 51-99 |
| Approximatly Square Footage: | 700-1100 |
| CAC Included: | N |
| Water Included: | N |
| Cabel TV Included: | N |
| Common Elements Included: | N |
| Heat Included: | N |
| Parking Included: | N |
| Condo Tax Included: | N |
| Building Insurance Included: | N |
| Fireplace/Stove: | Y |
| Heat Type: | Other |
| Central Air Conditioning: | None |
| Central Vac: | N |
| Laundry Level: | Syste |
| Ensuite Laundry: | F |
| Elevator Lift: | False |
| Sewers: | Septic |
| Water: | Lake/Rive |
| Water Supply Types: | Lake/River |
| Utilities-Cable: | A |
| Utilities-Hydro: | Y |
$
%
Years
This calculator is for demonstration purposes only. Always consult a professional
financial advisor before making personal financial decisions.
| Although the information displayed is believed to be accurate, no warranties or representations are made of any kind. |
| RE/MAX Parry Sound Muskoka Realty Ltd |
|
|

Farnaz Masoumi
Broker
Dir:
647-923-4343
Bus:
905-695-7888
Fax:
905-695-0900
| Book Showing | Email a Friend |
Jump To:
At a Glance:
| Type: | Freehold - Detached |
| Area: | Parry Sound |
| Municipality: | Parry Sound Remote Area |
| Neighbourhood: | Wilson |
| Style: | Other |
| Approximate Age: | 51-99 |
| Tax: | $1,290 |
| Beds: | 2 |
| Baths: | 1 |
| Fireplace: | Y |
| Pool: | None |
Locatin Map:
Payment Calculator:

