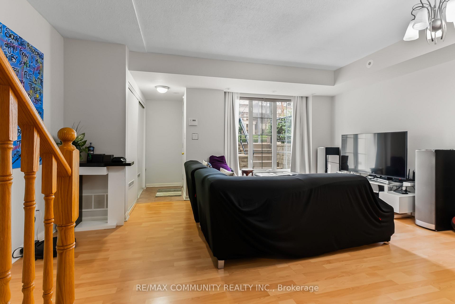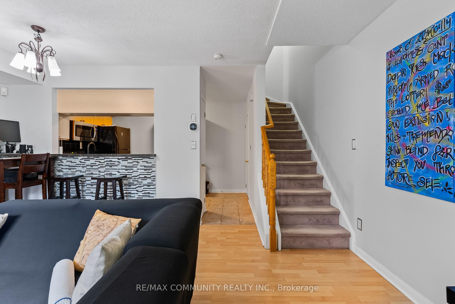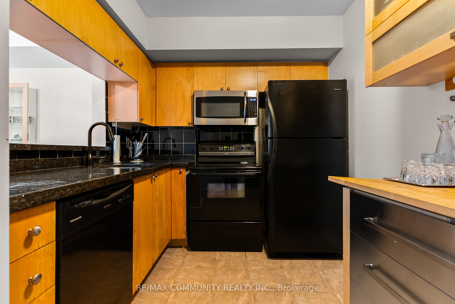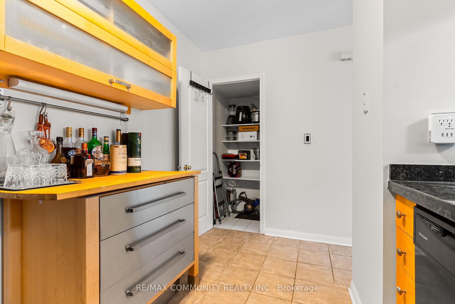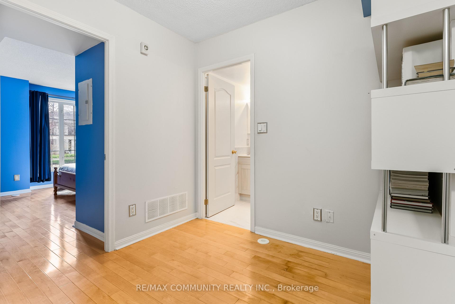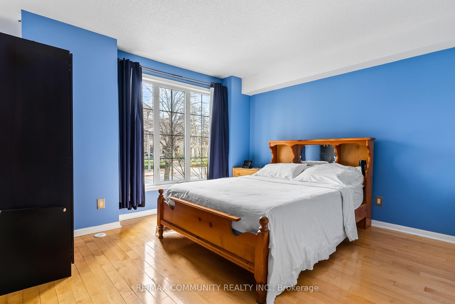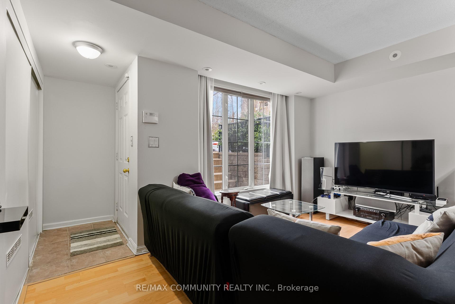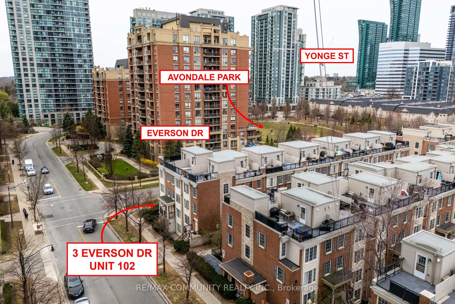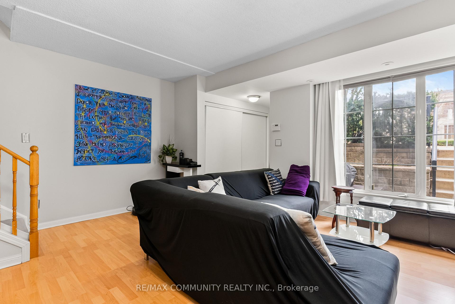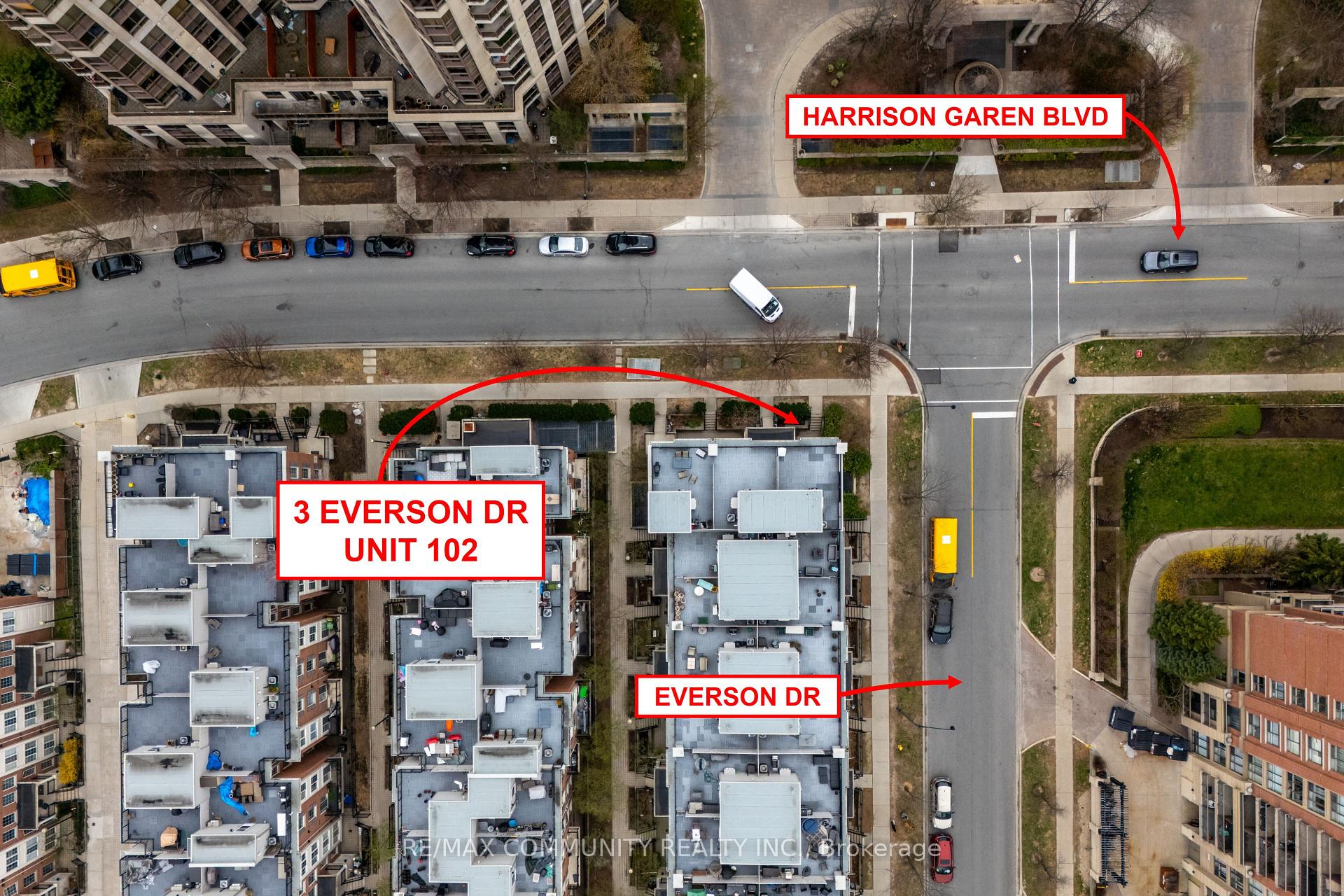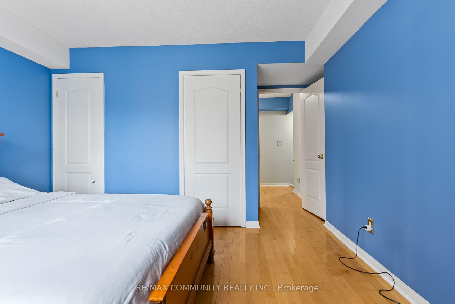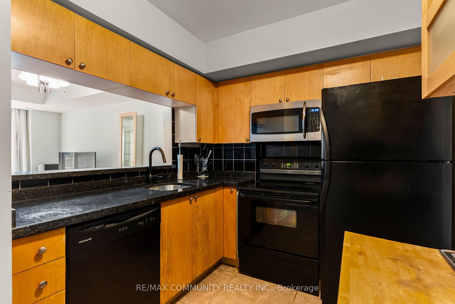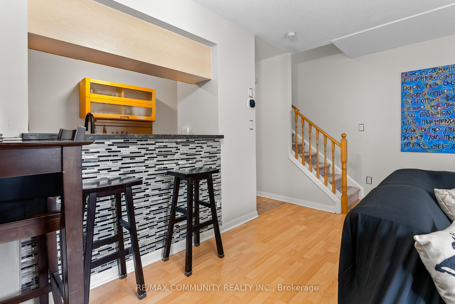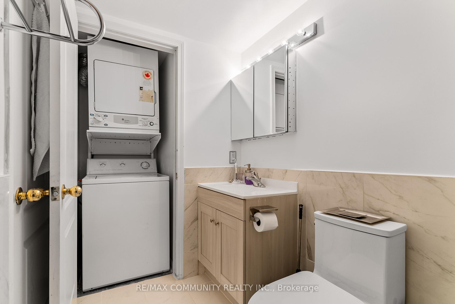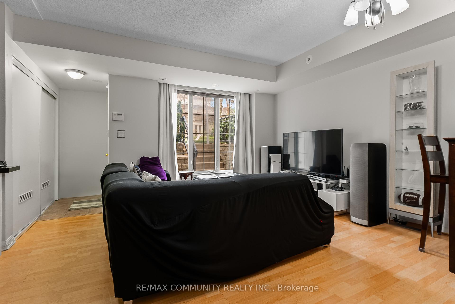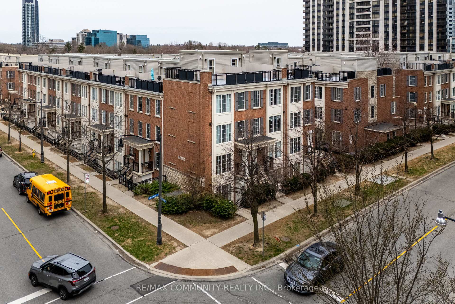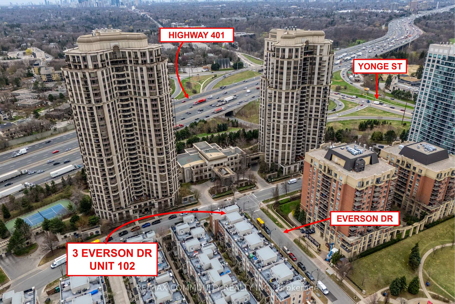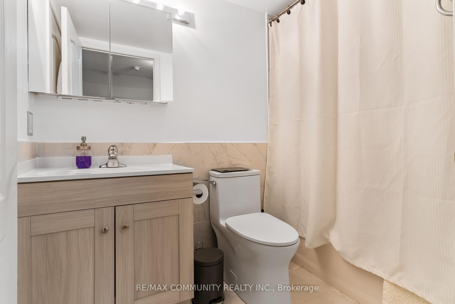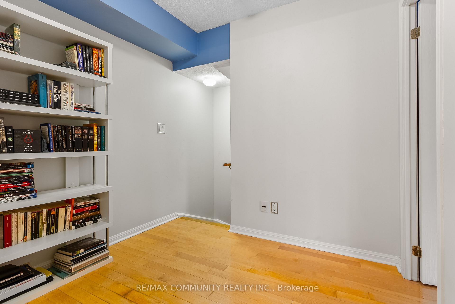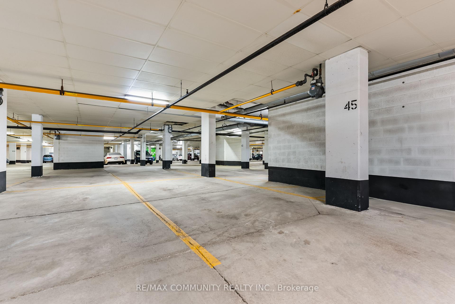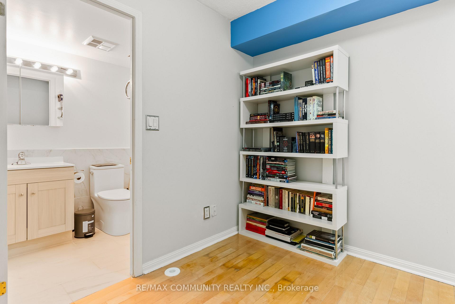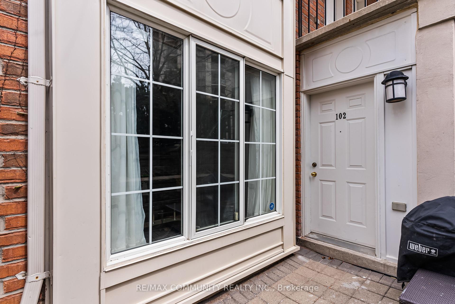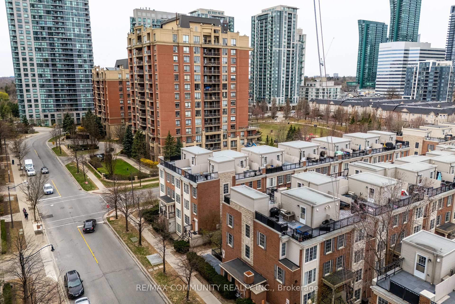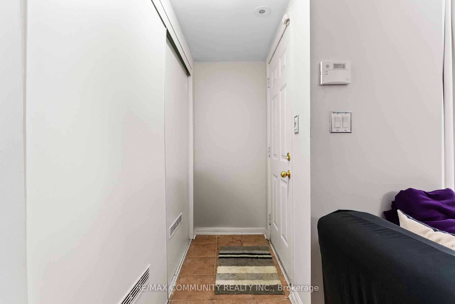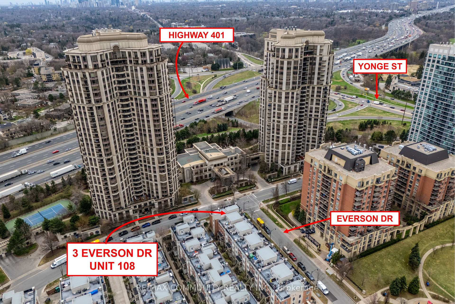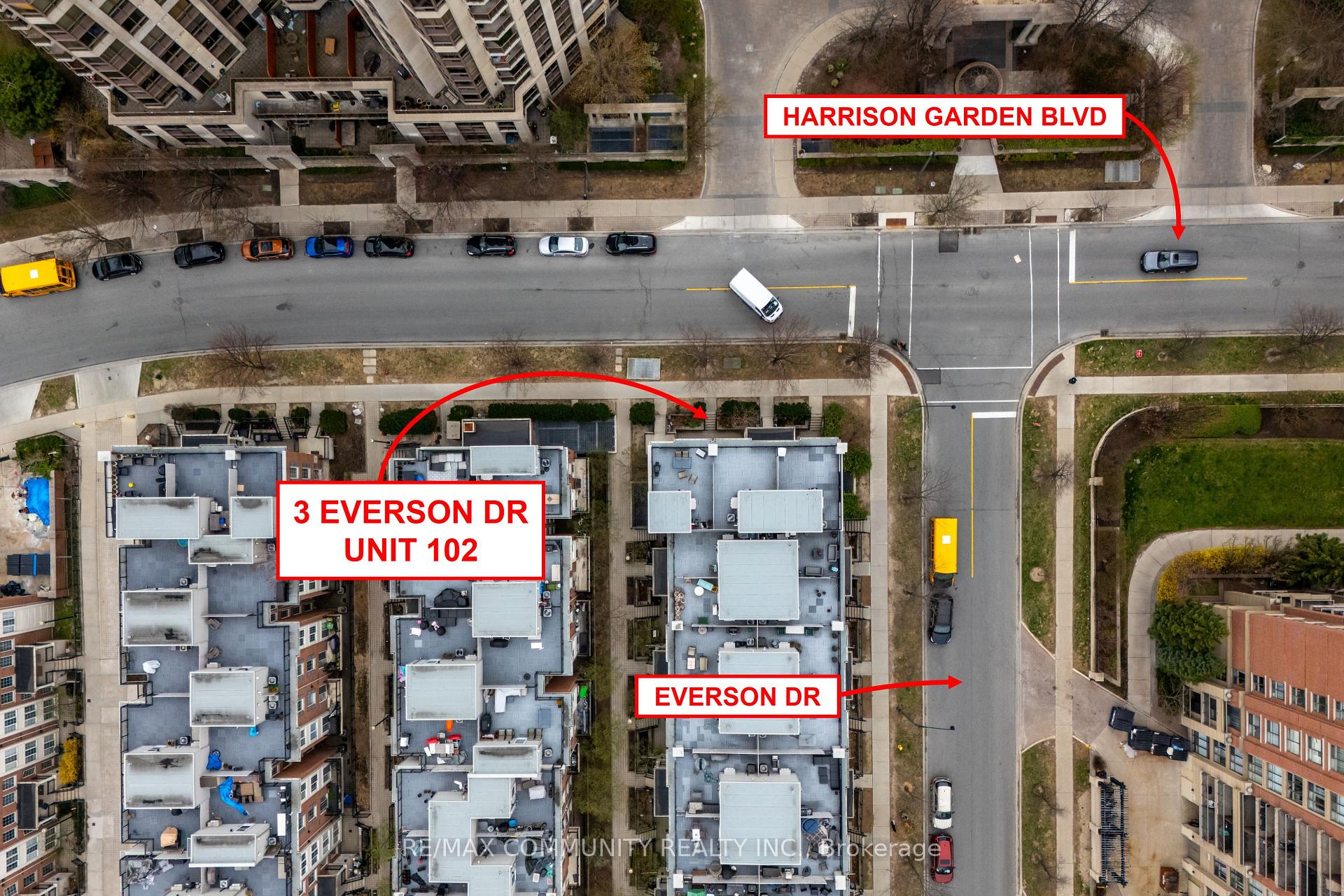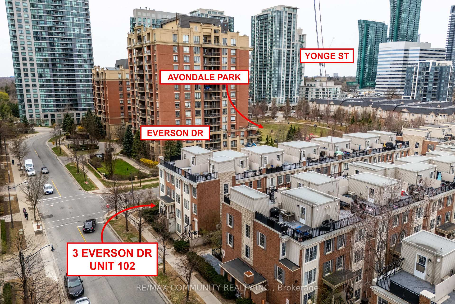$488,888
Available - For Sale
Listing ID: C12109379
3 Everson Driv , Toronto, M2N 7C2, Toronto
| Very Bright Corner Townhouse Unit at Yonge & Sheppard***Open Concept Living & Dining Rm***Kitchen has Granite Countertop, W/I Panty & Breakfast Bar***Spacious Primary Bdr w/ 2 Closets & Large Window***Brand New Washroom***Convenient 2nd Floor In-Suite Laundry***Monthly Maintenance Fee Includes: ALL UTILITIES (Heating, Hydro & Water) Plus Snow & Leaf Removal, Porch Maintenance & 1 Owned Underground Parking***Convenient 2nd Floor In-Suite Laundry***Private Patio Area - Perfect for BBQing & Gardening***Cannot Beat The Location & Lifestyle!***Minutes to the 401 & Walking Distance to Sheppard TTC Station***Countless Restaurants Around***Across the Street from a Park*** |
| Price | $488,888 |
| Taxes: | $2803.94 |
| Occupancy: | Owner |
| Address: | 3 Everson Driv , Toronto, M2N 7C2, Toronto |
| Postal Code: | M2N 7C2 |
| Province/State: | Toronto |
| Directions/Cross Streets: | Yonge & Sheppard |
| Level/Floor | Room | Length(ft) | Width(ft) | Descriptions | |
| Room 1 | Main | Kitchen | 13.05 | 8.4 | Breakfast Bar, Pantry, Tile Floor |
| Room 2 | Main | Living Ro | 18.43 | 16.47 | Large Window, Laminate, Combined w/Dining |
| Room 3 | Main | Dining Ro | 18.43 | 16.47 | Large Window, Laminate, Combined w/Living |
| Room 4 | Second | Primary B | 13.78 | 12.46 | Hardwood Floor, Large Window, Double Closet |
| Room 5 | Second | Den | 8.27 | 7.25 | 4 Pc Bath, Hardwood Floor, Open Concept |
| Washroom Type | No. of Pieces | Level |
| Washroom Type 1 | 4 | Second |
| Washroom Type 2 | 0 | |
| Washroom Type 3 | 0 | |
| Washroom Type 4 | 0 | |
| Washroom Type 5 | 0 |
| Total Area: | 0.00 |
| Approximatly Age: | 16-30 |
| Washrooms: | 1 |
| Heat Type: | Forced Air |
| Central Air Conditioning: | Central Air |
| Elevator Lift: | False |
$
%
Years
This calculator is for demonstration purposes only. Always consult a professional
financial advisor before making personal financial decisions.
| Although the information displayed is believed to be accurate, no warranties or representations are made of any kind. |
| RE/MAX COMMUNITY REALTY INC. |
|
|

Farnaz Masoumi
Broker
Dir:
647-923-4343
Bus:
905-695-7888
Fax:
905-695-0900
| Virtual Tour | Book Showing | Email a Friend |
Jump To:
At a Glance:
| Type: | Com - Condo Townhouse |
| Area: | Toronto |
| Municipality: | Toronto C14 |
| Neighbourhood: | Willowdale East |
| Style: | Stacked Townhous |
| Approximate Age: | 16-30 |
| Tax: | $2,803.94 |
| Maintenance Fee: | $775.2 |
| Beds: | 1+1 |
| Baths: | 1 |
| Fireplace: | N |
Locatin Map:
Payment Calculator:

