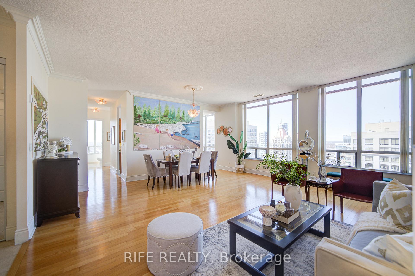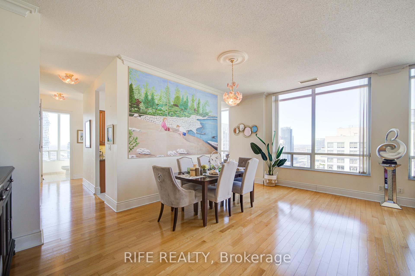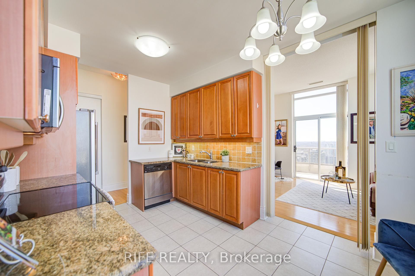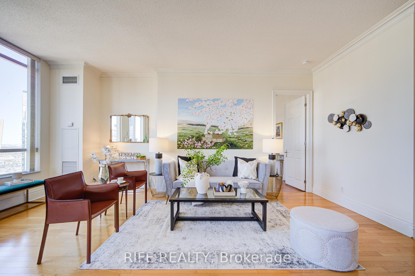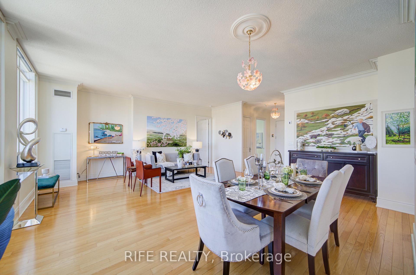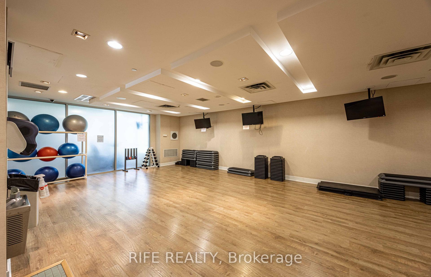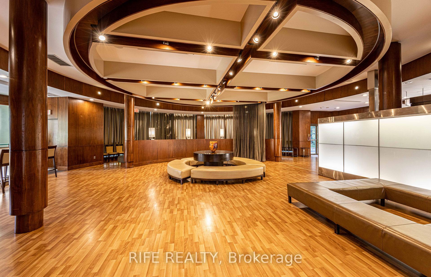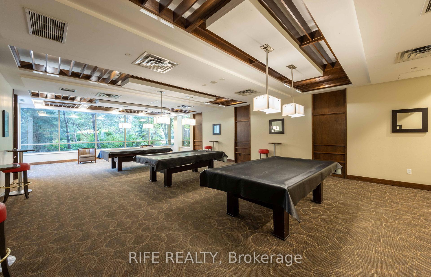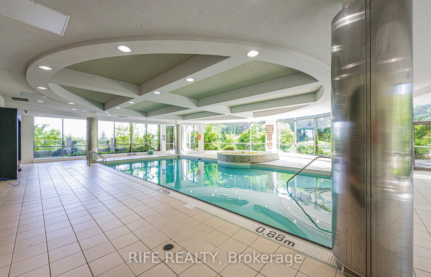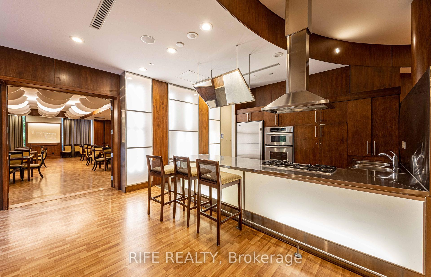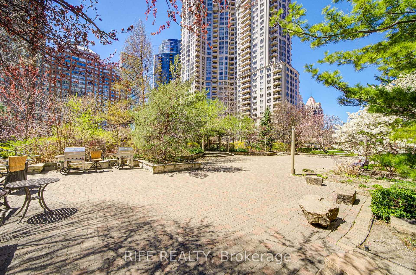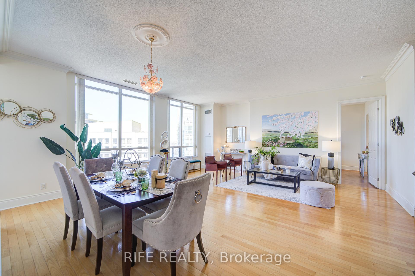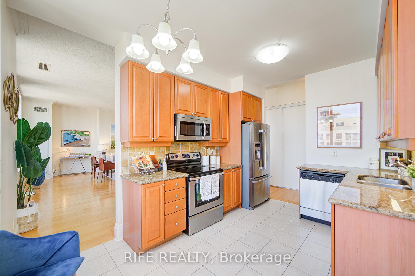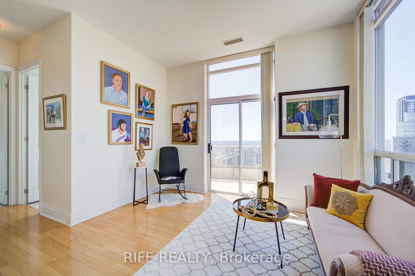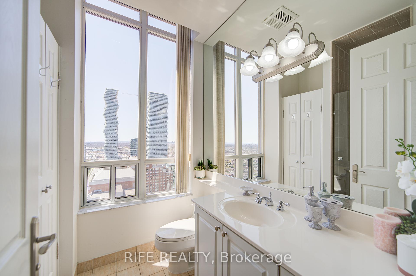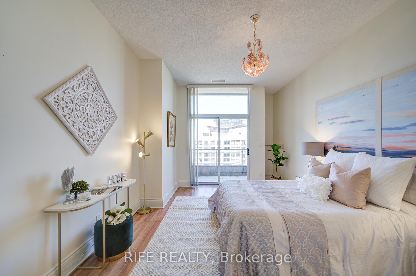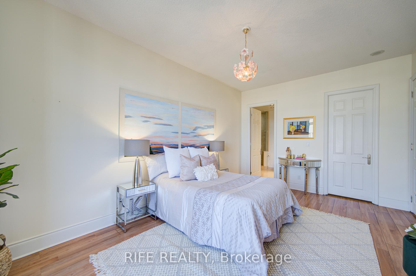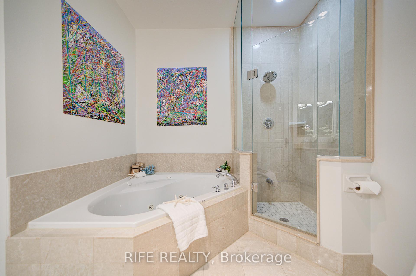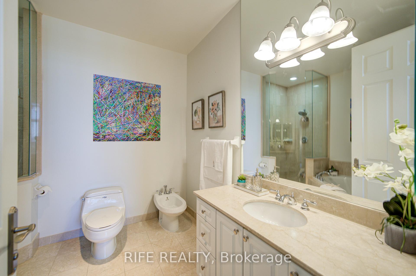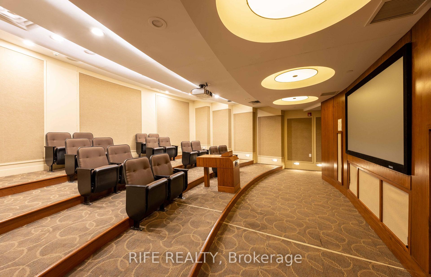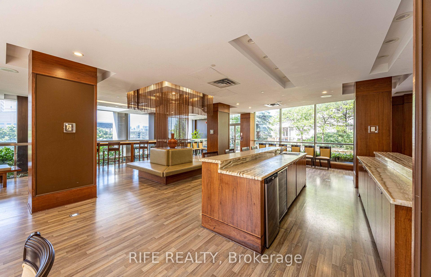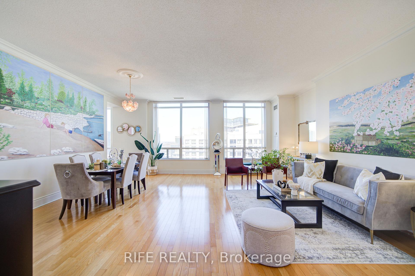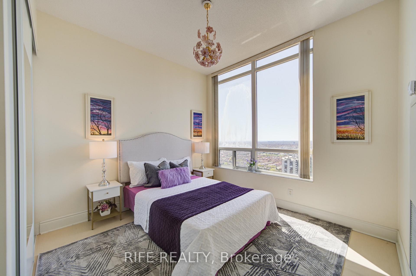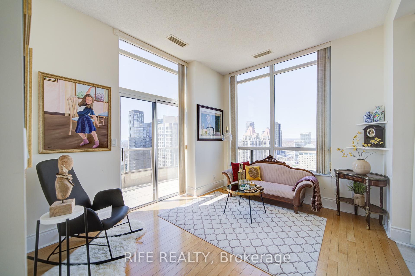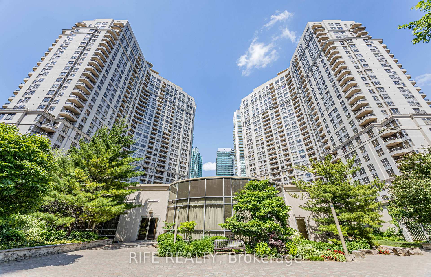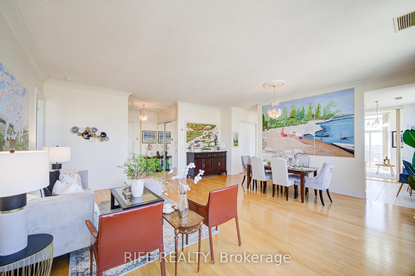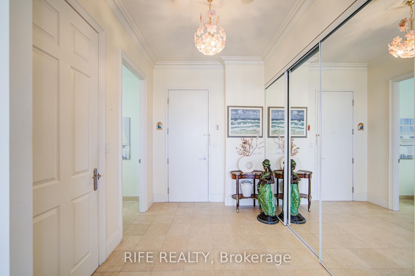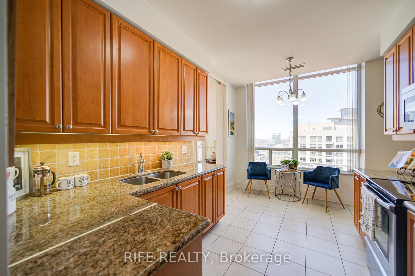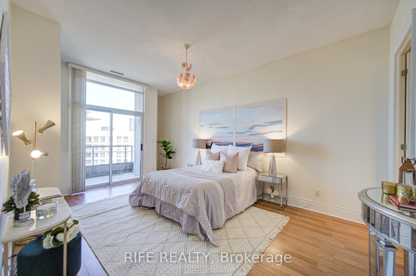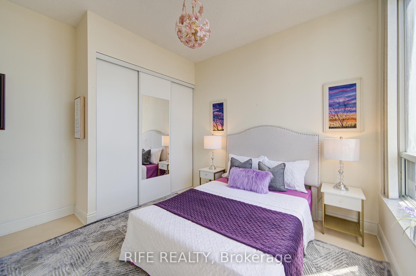$1,293,000
Available - For Sale
Listing ID: W12109367
3880 Duke Of York Boul , Mississauga, L5B 4M7, Peel
| Enjoy spectacular city views all the way down to the lake from this stunning 1,643 sq ft Grand Penthouse. An elegant and spacious entrance welcomes you into a bright, open-concept layout featuring a huge combined living and dining area with hardwood floors throughout. This One-of-a-kind custom floor plan boasts soaring **10' ceilings**, 2 bedrooms plus a den, and 3 washrooms. The corner den with access to a large balcony can easily converted as a 3rd bedroom. The spacious primary bedroom easily accommodates a king-sized bed and a sitting area. It features its own private balcony, a large walk-in closet, and a luxurious 6-piece ensuite complete with a Jacuzzi tub and bidet. **2 parking spots ** and 1 locker. The building offers over 30,000 sq ft of refined amenities, including hotel-style facilities such as a 24-hr concierge, indoor pool and sauna, fully equipped fitness Centre, grand party room, beautifully landscaped BBQ area with garden views, bowling alley, billiards room, games room, guest suites, and ample visitor parking. Maintenance fees include all utilities. Located within walking distance to Square One Shopping Mall, YMCA, Mississauga Central Library, Living Arts Centre, public transit, and more. Enjoy vibrant urban living in the heart of Mississauga! |
| Price | $1,293,000 |
| Taxes: | $5291.77 |
| Occupancy: | Owner |
| Address: | 3880 Duke Of York Boul , Mississauga, L5B 4M7, Peel |
| Postal Code: | L5B 4M7 |
| Province/State: | Peel |
| Directions/Cross Streets: | Burnhamthorpe/Duke Of York |
| Level/Floor | Room | Length(ft) | Width(ft) | Descriptions | |
| Room 1 | Main | Living Ro | 20.2 | 20.01 | Hardwood Floor, Combined w/Dining, Bay Window |
| Room 2 | Main | Family Ro | 10.3 | 11.12 | Balcony, Sliding Doors, Hardwood Floor |
| Room 3 | Main | Breakfast | 14.01 | 16.27 | Combined w/Kitchen, Large Window |
| Room 4 | Main | Primary B | 17.58 | 12 | Walk-In Closet(s), 6 Pc Ensuite, W/O To Balcony |
| Room 5 | Main | Breakfast | 11.25 | 8.5 | Hardwood Floor, Open Concept, W/O To Balcony |
| Room 6 | Main | Bedroom 3 | 11.41 | 9.48 | Hardwood Floor, Closet, Window |
| Washroom Type | No. of Pieces | Level |
| Washroom Type 1 | 6 | Main |
| Washroom Type 2 | 4 | Main |
| Washroom Type 3 | 2 | Main |
| Washroom Type 4 | 0 | |
| Washroom Type 5 | 0 |
| Total Area: | 0.00 |
| Approximatly Age: | 16-30 |
| Washrooms: | 3 |
| Heat Type: | Forced Air |
| Central Air Conditioning: | Central Air |
$
%
Years
This calculator is for demonstration purposes only. Always consult a professional
financial advisor before making personal financial decisions.
| Although the information displayed is believed to be accurate, no warranties or representations are made of any kind. |
| RIFE REALTY |
|
|

Farnaz Masoumi
Broker
Dir:
647-923-4343
Bus:
905-695-7888
Fax:
905-695-0900
| Virtual Tour | Book Showing | Email a Friend |
Jump To:
At a Glance:
| Type: | Com - Condo Apartment |
| Area: | Peel |
| Municipality: | Mississauga |
| Neighbourhood: | City Centre |
| Style: | Apartment |
| Approximate Age: | 16-30 |
| Tax: | $5,291.77 |
| Maintenance Fee: | $1,187.3 |
| Beds: | 2+1 |
| Baths: | 3 |
| Fireplace: | N |
Locatin Map:
Payment Calculator:

