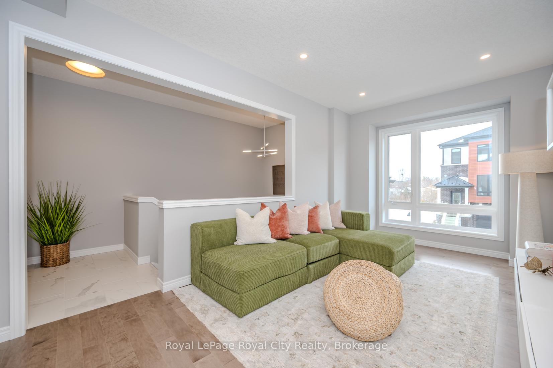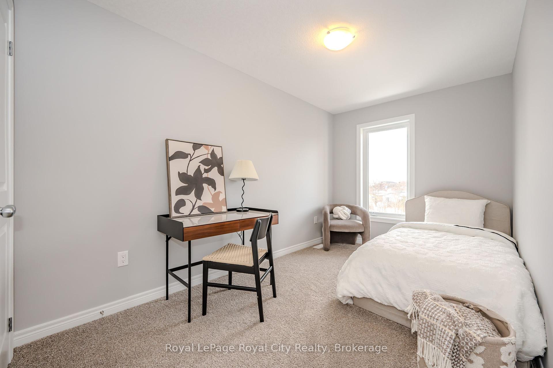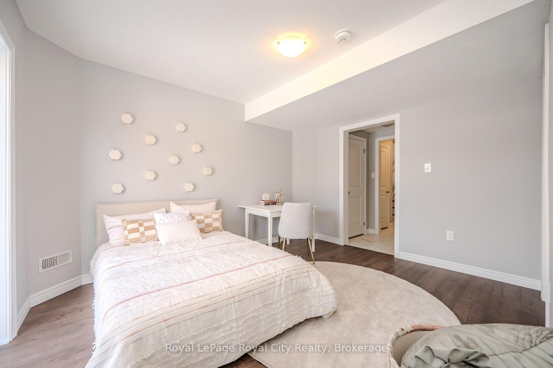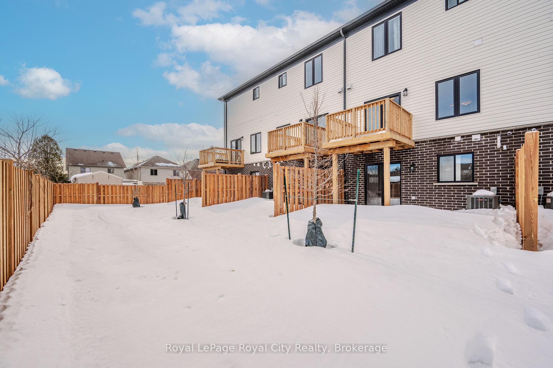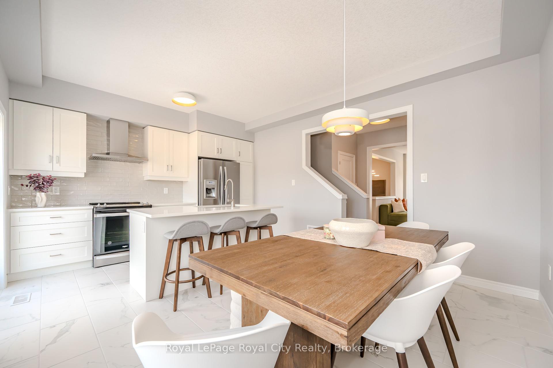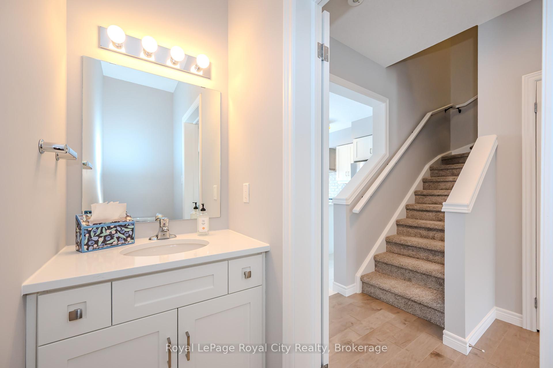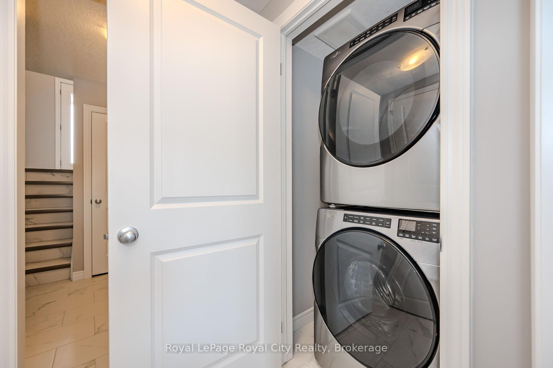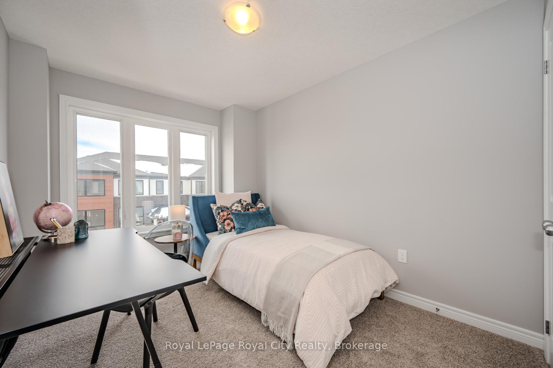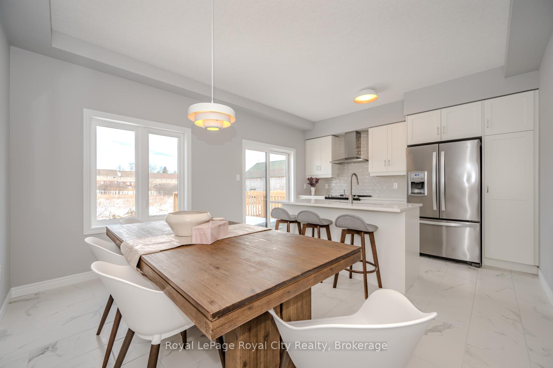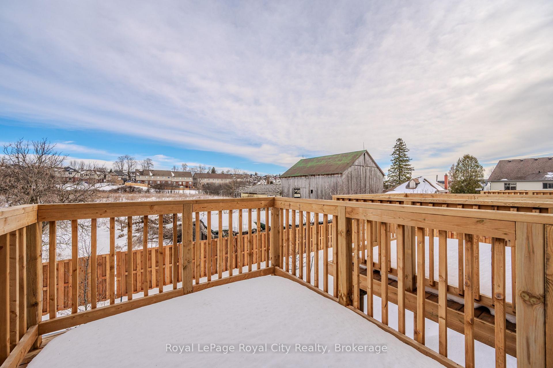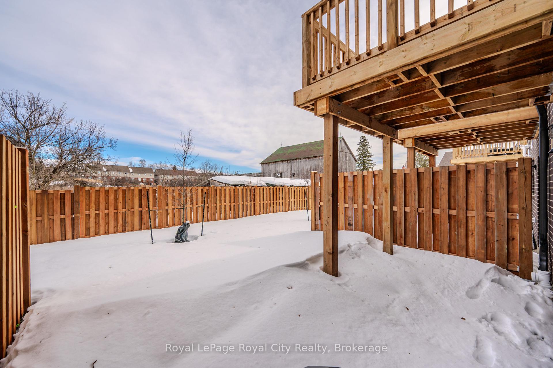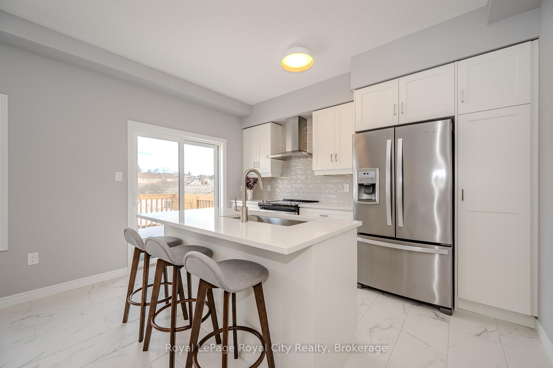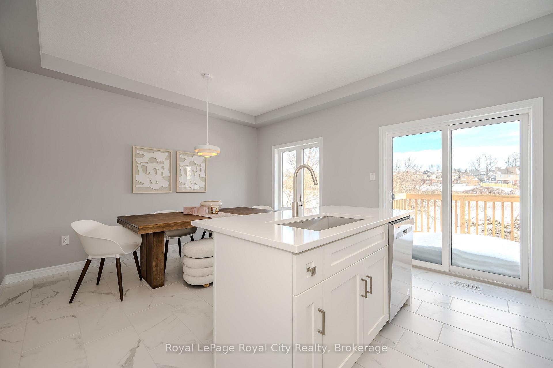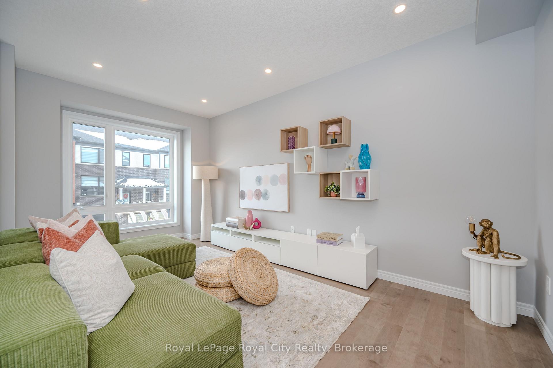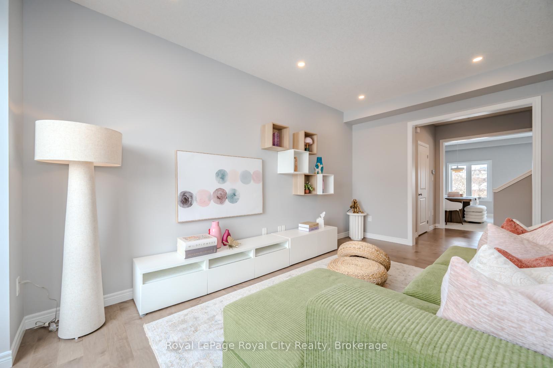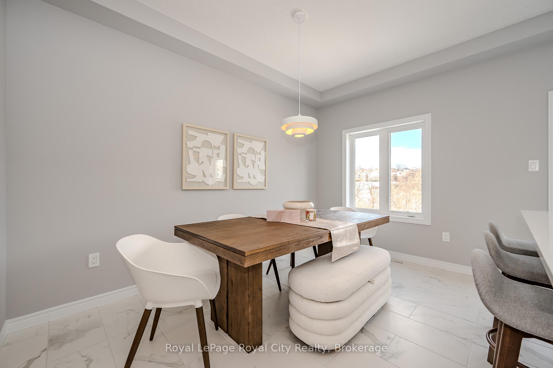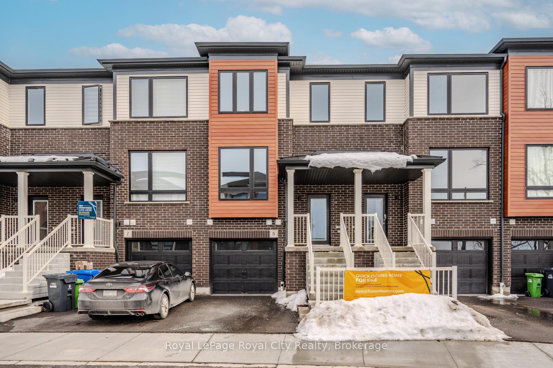$799,900
Available - For Sale
Listing ID: X12108926
5 Sora Lane , Guelph, N1E 0T4, Wellington
| Rooted in natural beauty, the townhomes at Sora combine sophisticated, contemporary design with the inspiring landscapes that surround them. This MOVE IN READY, new build townhome offers modern finishes and thoughtful upgrades throughout, blending comfort and style effortlessly. Step inside to discover a bright, open-concept layout featuring a stunning kitchen with a large island and flush breakfast bar, upgraded backsplash, designer sink and faucet, quartz countertops in the kitchen and bathrooms, and sleek potlights illuminating the kitchen and great room. Enjoy the outdoors with your ground floor patio and main floor wood deck - perfect spaces to unwind or entertain. The finished basement adds even more living space, complete with a full bathroom, offering flexibility for guests, a home office, or recreation. This home comes with no development or Tarion fees, offering exceptional value. Plus, there's the option to purchase fully furnished, allowing you to move in with ease and enjoy your new lifestyle from day one. Experience modern living where every detail is designed for your comfort - inside and out. |
| Price | $799,900 |
| Taxes: | $5500.00 |
| Occupancy: | Vacant |
| Address: | 5 Sora Lane , Guelph, N1E 0T4, Wellington |
| Postal Code: | N1E 0T4 |
| Province/State: | Wellington |
| Directions/Cross Streets: | Victoria Rd to Grange Rd E, to Sora Ln |
| Level/Floor | Room | Length(ft) | Width(ft) | Descriptions | |
| Room 1 | Main | Living Ro | 10.07 | 15.84 | |
| Room 2 | Main | Kitchen | 7.41 | 12.66 | |
| Room 3 | Main | Breakfast | 9.91 | 12.66 | |
| Room 4 | Second | Primary B | 10.07 | 15.84 | |
| Room 5 | Second | Bedroom 2 | 8.99 | 10.17 | |
| Room 6 | Second | Bedroom 3 | 8 | 13.15 | |
| Room 7 | Basement | Recreatio | 10.07 | 15.84 |
| Washroom Type | No. of Pieces | Level |
| Washroom Type 1 | 2 | Main |
| Washroom Type 2 | 3 | Second |
| Washroom Type 3 | 3 | Basement |
| Washroom Type 4 | 0 | |
| Washroom Type 5 | 0 |
| Total Area: | 0.00 |
| Washrooms: | 4 |
| Heat Type: | Forced Air |
| Central Air Conditioning: | Central Air |
$
%
Years
This calculator is for demonstration purposes only. Always consult a professional
financial advisor before making personal financial decisions.
| Although the information displayed is believed to be accurate, no warranties or representations are made of any kind. |
| Royal LePage Royal City Realty |
|
|

Farnaz Masoumi
Broker
Dir:
647-923-4343
Bus:
905-695-7888
Fax:
905-695-0900
| Book Showing | Email a Friend |
Jump To:
At a Glance:
| Type: | Com - Condo Townhouse |
| Area: | Wellington |
| Municipality: | Guelph |
| Neighbourhood: | Grange Road |
| Style: | 3-Storey |
| Tax: | $5,500 |
| Maintenance Fee: | $321 |
| Beds: | 3 |
| Baths: | 4 |
| Fireplace: | N |
Locatin Map:
Payment Calculator:

