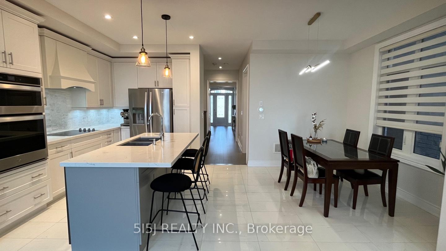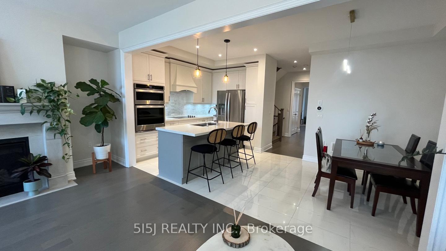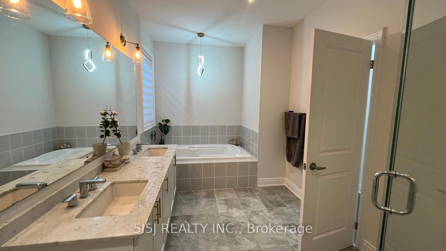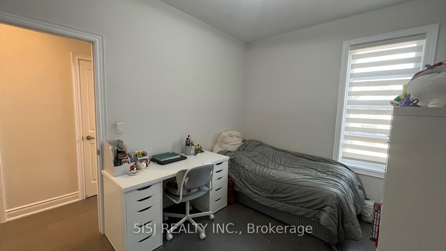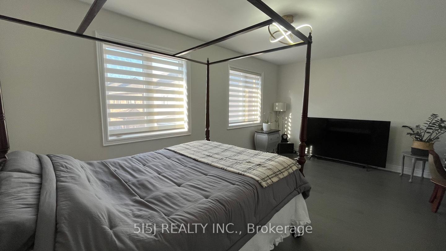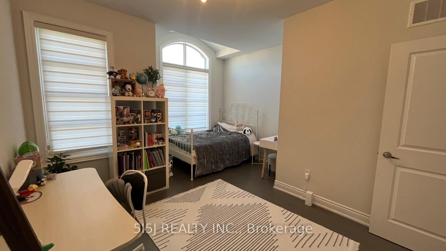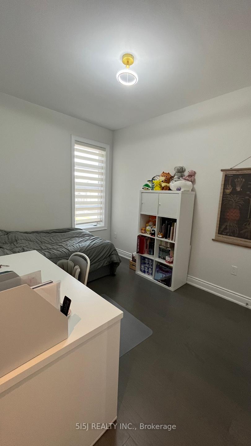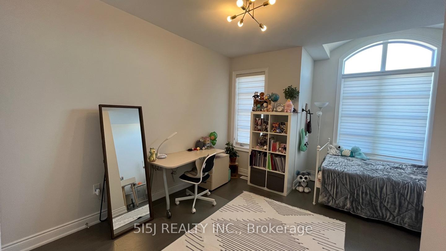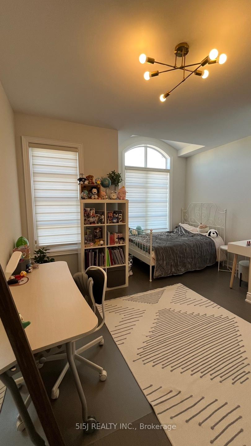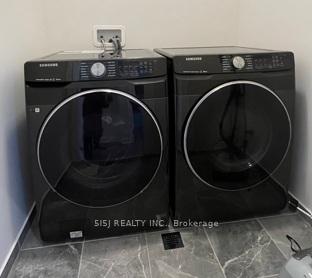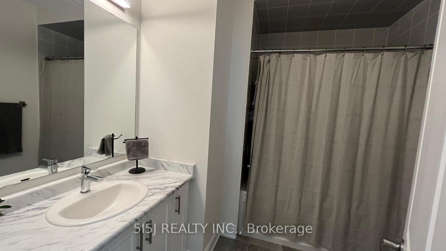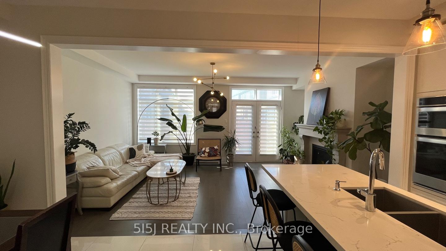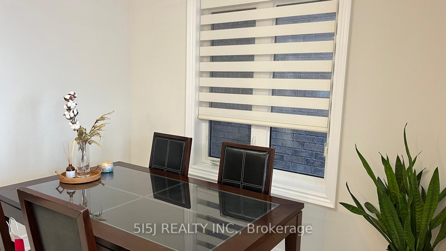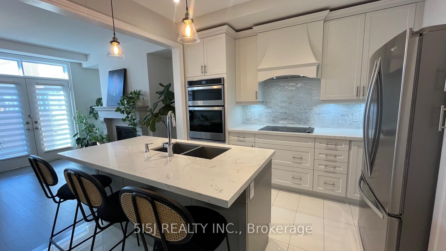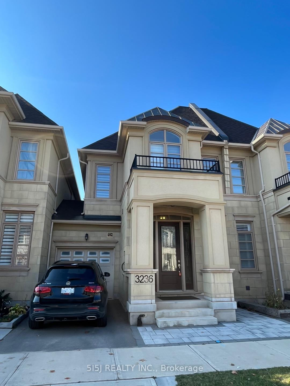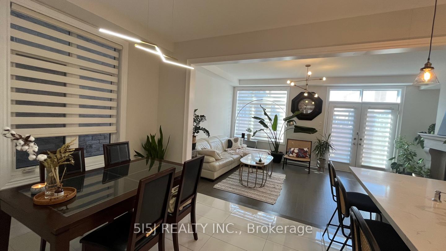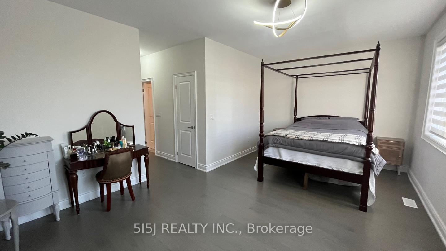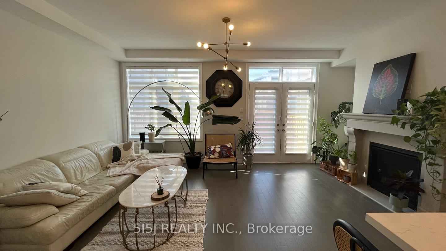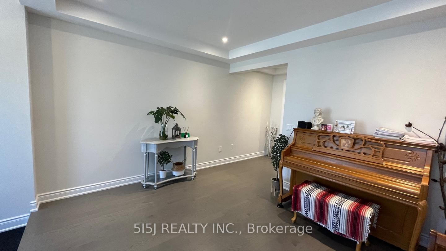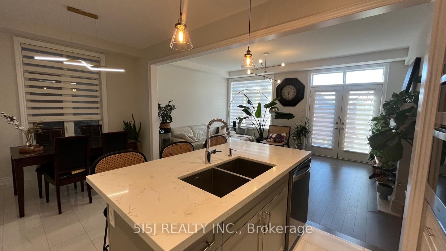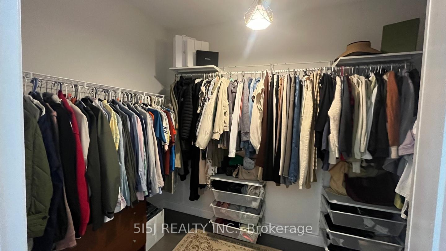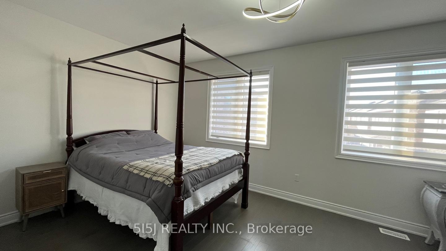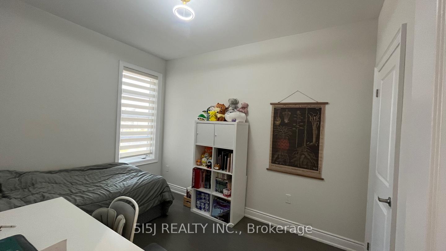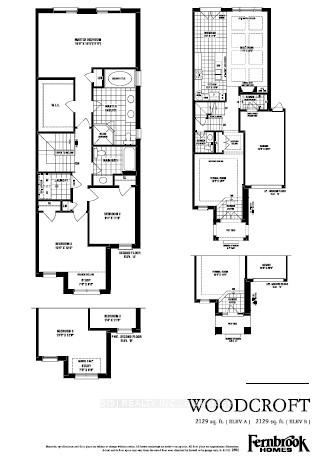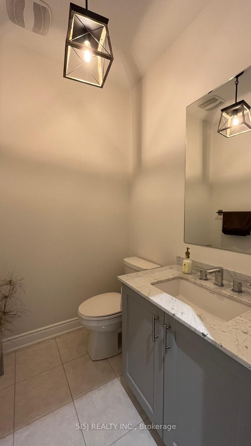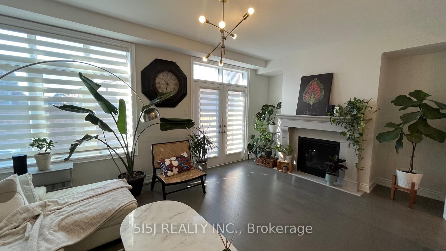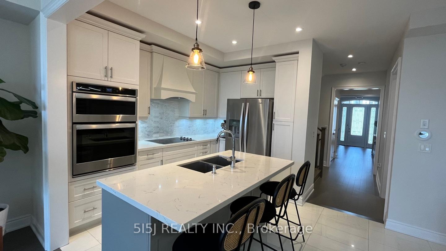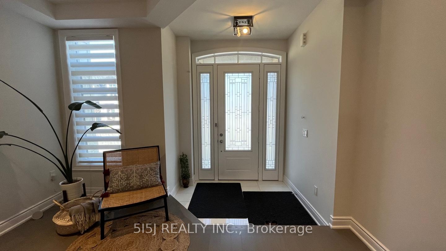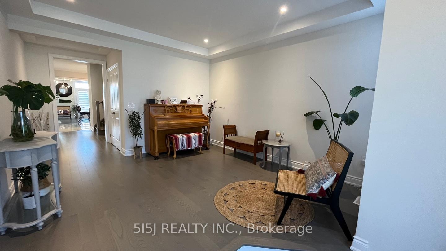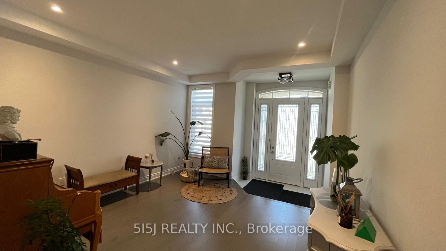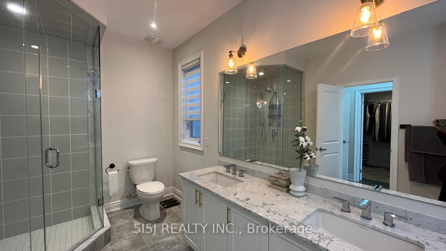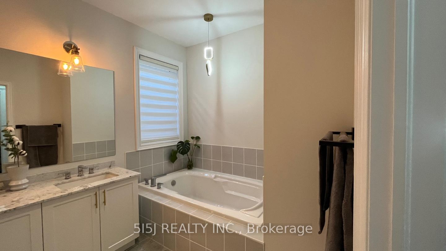$3,900
Available - For Rent
Listing ID: W12109365
3236 Post Road , Oakville, L6H 0W1, Halton
| Welcome to this stunning 3-year-old townhome in Oakville, offering 2,129 square feet of bright and modern living space. This beautifully maintained 2-storey home features an open-concept main floor with hardwood flooring, a cozy fireplace, and a stylish white kitchen that flows into a bright family area perfect for everyday living and entertaining.Upstairs, the spacious primary bedroom includes a large walk-in closet and a luxurious 5-piece ensuite. Two additional bedrooms, a full bathroom, and a conveniently located second-floor laundry room with a Samsung washer and dryer complete the upper level.The home also comes with a fully fenced backyard, offering privacy and outdoor enjoyment for the whole family. Located just 100 meters from an elementary school, and close to parks, OTMH hospital, major highways, and Uptown Core amenities, the location is ideal for families.Enjoy the comfort and convenience of smart home upgrades including a Chamberlain MyQ wireless garage door opener, Ring video doorbell with Alexa Amazon Echo, and Google Nest smart thermostat.This bright, spacious, and stylish home is available from June 19, 2025 a perfect place to call home! |
| Price | $3,900 |
| Taxes: | $0.00 |
| Occupancy: | Tenant |
| Address: | 3236 Post Road , Oakville, L6H 0W1, Halton |
| Directions/Cross Streets: | Post Rd/ Dundas St |
| Rooms: | 7 |
| Bedrooms: | 3 |
| Bedrooms +: | 0 |
| Family Room: | T |
| Basement: | Unfinished |
| Furnished: | Unfu |
| Level/Floor | Room | Length(ft) | Width(ft) | Descriptions | |
| Room 1 | Second | Primary B | Hardwood Floor, 5 Pc Ensuite, Walk-In Closet(s) | ||
| Room 2 | Second | Bedroom 2 | Hardwood Floor, Large Window | ||
| Room 3 | Second | Bedroom 3 | Hardwood Floor | ||
| Room 4 | Main | Living Ro | Hardwood Floor, Fireplace | ||
| Room 5 | Main | Dining Ro | |||
| Room 6 | Main | Family Ro | 2 Pc Bath | ||
| Room 7 | Main | Kitchen | B/I Appliances, Breakfast Area, Granite Counters |
| Washroom Type | No. of Pieces | Level |
| Washroom Type 1 | 5 | Second |
| Washroom Type 2 | 3 | Second |
| Washroom Type 3 | 2 | Ground |
| Washroom Type 4 | 0 | |
| Washroom Type 5 | 0 |
| Total Area: | 0.00 |
| Property Type: | Att/Row/Townhouse |
| Style: | 2-Storey |
| Exterior: | Brick |
| Garage Type: | Attached |
| (Parking/)Drive: | Private |
| Drive Parking Spaces: | 1 |
| Park #1 | |
| Parking Type: | Private |
| Park #2 | |
| Parking Type: | Private |
| Pool: | None |
| Laundry Access: | Laundry Room |
| Approximatly Square Footage: | 2000-2500 |
| CAC Included: | N |
| Water Included: | N |
| Cabel TV Included: | N |
| Common Elements Included: | N |
| Heat Included: | N |
| Parking Included: | N |
| Condo Tax Included: | N |
| Building Insurance Included: | N |
| Fireplace/Stove: | Y |
| Heat Type: | Forced Air |
| Central Air Conditioning: | Central Air |
| Central Vac: | N |
| Laundry Level: | Syste |
| Ensuite Laundry: | F |
| Elevator Lift: | False |
| Sewers: | Sewer |
| Although the information displayed is believed to be accurate, no warranties or representations are made of any kind. |
| 5I5J REALTY INC. |
|
|

Farnaz Masoumi
Broker
Dir:
647-923-4343
Bus:
905-695-7888
Fax:
905-695-0900
| Book Showing | Email a Friend |
Jump To:
At a Glance:
| Type: | Freehold - Att/Row/Townhouse |
| Area: | Halton |
| Municipality: | Oakville |
| Neighbourhood: | 1008 - GO Glenorchy |
| Style: | 2-Storey |
| Beds: | 3 |
| Baths: | 3 |
| Fireplace: | Y |
| Pool: | None |
Locatin Map:

