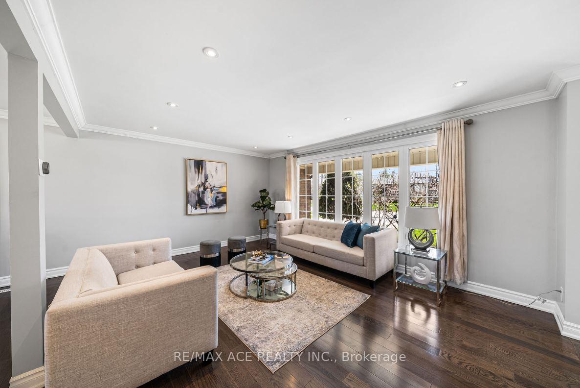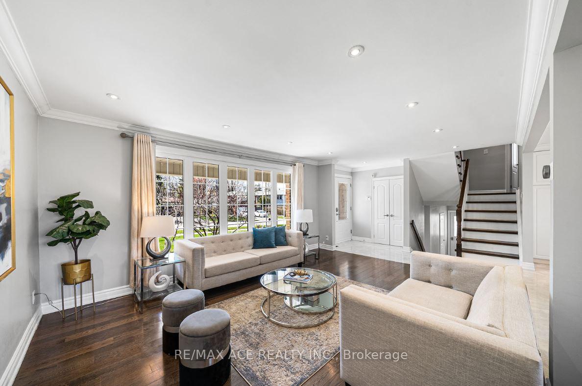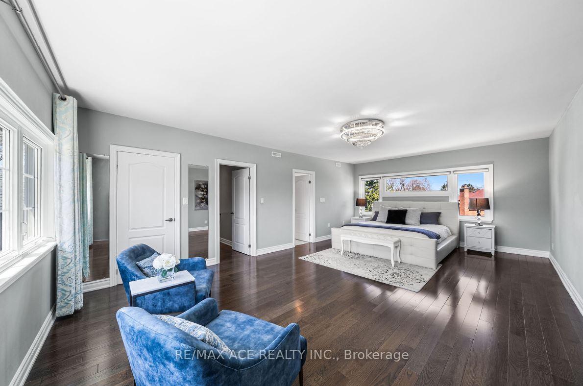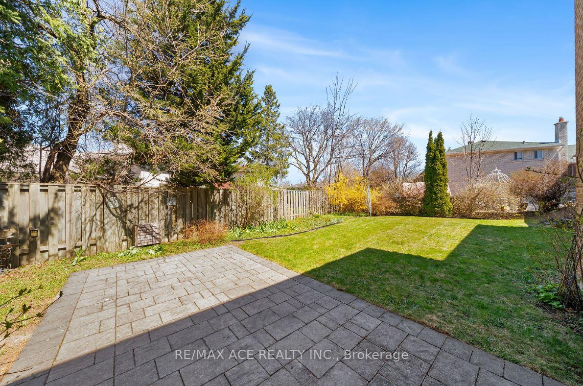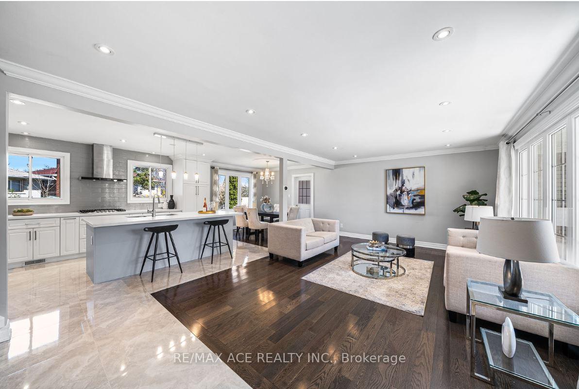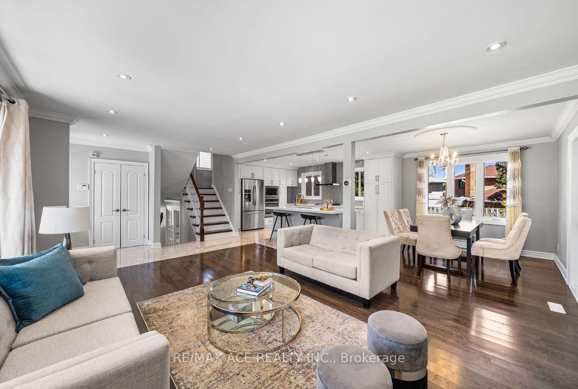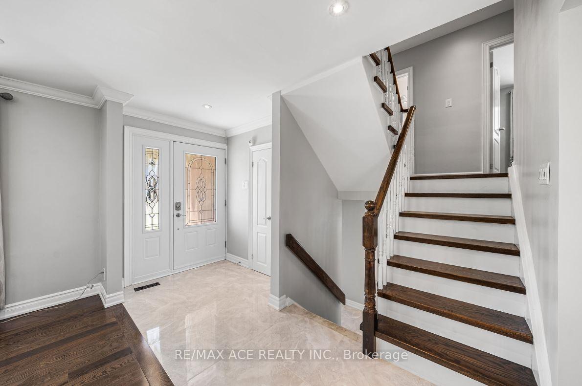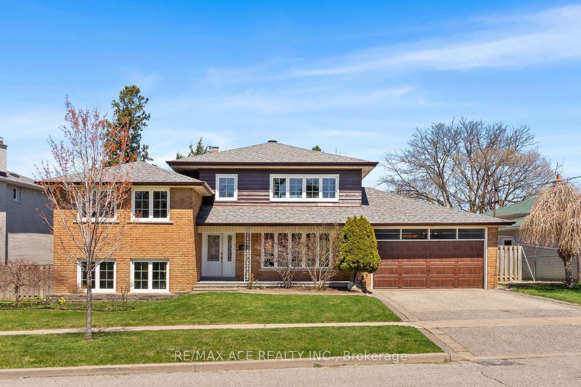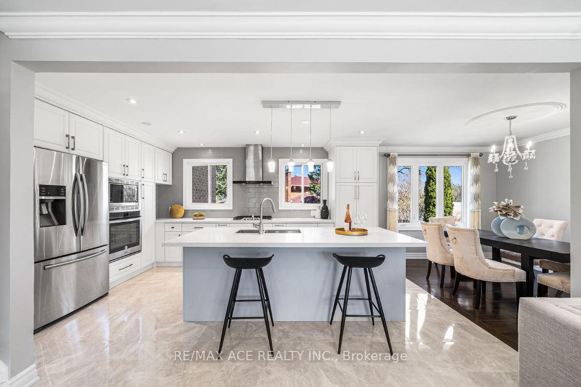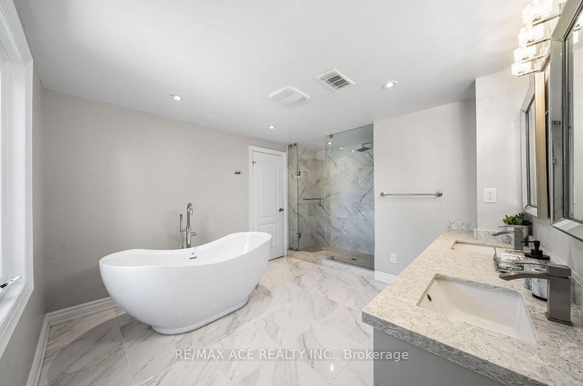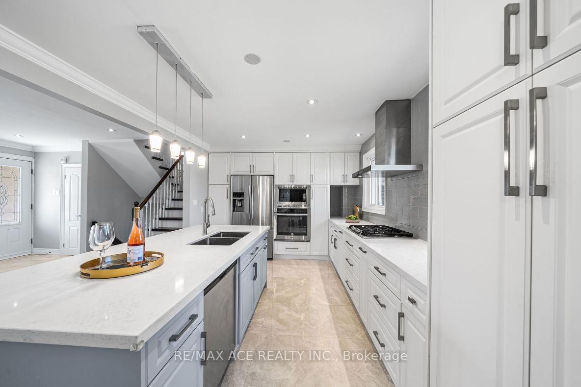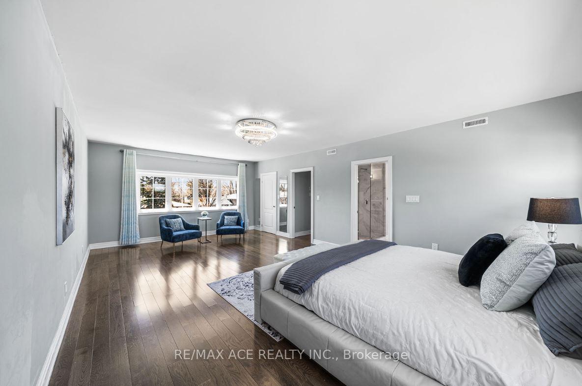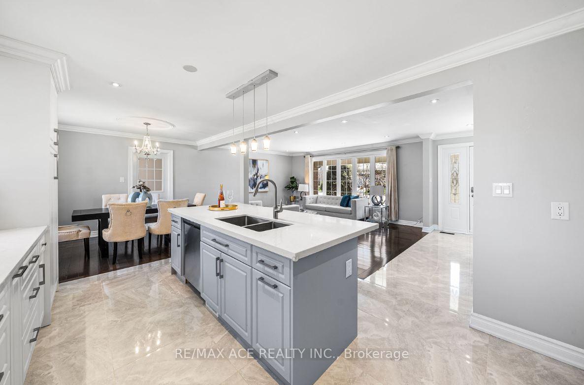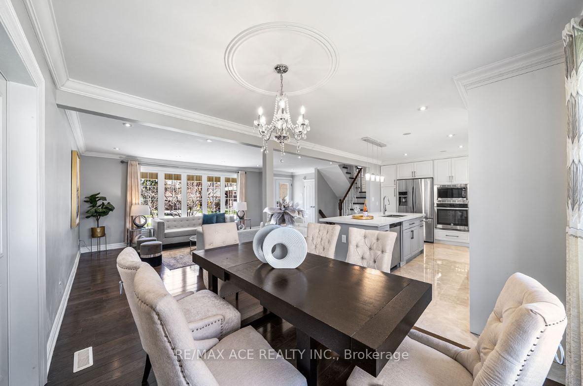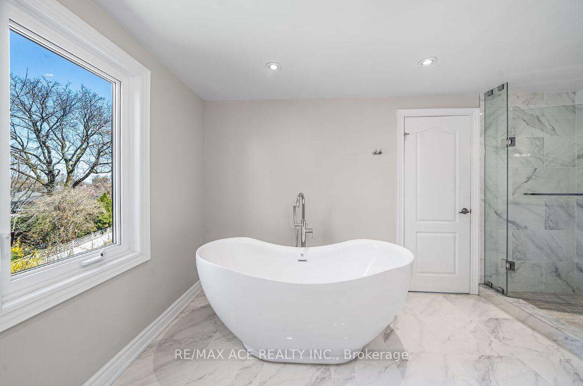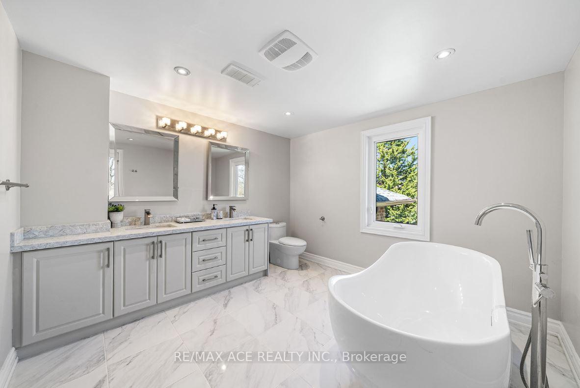$1,788,000
Available - For Sale
Listing ID: C12109363
6 Oldborough Circ , Toronto, M2J 3A2, Toronto
| Top to Bottom Open Concept Renovated Home in one of the most desirable areas of North York. Nestled on a sought-after 89+ ft frontage, this stunning 5-bedroom, 5-level side-split home offers both space and charm. Enjoy south-facing exposure for abundant natural light throughout the day. The family and dining rooms both feature walkouts, offering easy access to the serene backyard an ideal space for entertaining. You'll adore the private and cozy master bedroom, located on its own separate floor with a dedicated sitting area or office. This custom-built suite boasts exquisite solid pine wall-to-wall closets, headboard, night tables, and beautifully crafted Ensuite panels. All bedrooms have hardwood floors hidden beneath the carpeting, adding timeless appeal. Located within the highly-rated Seneca Hill Public School district, this home is close to Seneca College, TTC, Hwy 404, parks, and Fairview Mall. Additional features include a side entrance on the ground level, a cold room, workshop, storage space, and crawl space for all your needs. This exceptional home is a must-see! |
| Price | $1,788,000 |
| Taxes: | $7346.00 |
| Occupancy: | Owner |
| Address: | 6 Oldborough Circ , Toronto, M2J 3A2, Toronto |
| Directions/Cross Streets: | Don Mills & Finch |
| Rooms: | 9 |
| Rooms +: | 3 |
| Bedrooms: | 5 |
| Bedrooms +: | 0 |
| Family Room: | T |
| Basement: | Finished |
| Level/Floor | Room | Length(ft) | Width(ft) | Descriptions | |
| Room 1 | Main | Living Ro | 26.67 | 12.89 | Combined w/Dining, Picture Window, Hardwood Floor |
| Room 2 | Main | Dining Ro | 26.67 | 10.56 | Combined w/Living, W/O To Patio, Hardwood Floor |
| Room 3 | Main | Kitchen | 14.96 | 10.23 | B/I Appliances, Custom Backsplash, Breakfast Bar |
| Room 4 | Upper | Primary B | 25.35 | 23.94 | 5 Pc Ensuite, Combined w/Sitting, B/I Closet |
| Room 5 | Upper | Bedroom 2 | 14.2 | 9.87 | Large Window, Double Closet, Overlooks Backyard |
| Room 6 | Upper | Bedroom 3 | 10.17 | 9.22 | Large Window, Double Closet |
| Room 7 | Upper | Bedroom 4 | 16.27 | 11.55 | Picture Window, Double Closet, Overlooks Frontyard |
| Room 8 | Ground | Bedroom 5 | 16.2 | 11.28 | Semi Ensuite, Large Window, Overlooks Frontyard |
| Room 9 | Ground | Family Ro | 21.45 | 14.07 | W/O To Garden, Pot Lights, Laminate |
| Room 10 | Basement | Recreatio | 19.61 | 12.53 | Above Grade Window, Double Sink, Laminate |
| Washroom Type | No. of Pieces | Level |
| Washroom Type 1 | 4 | Upper |
| Washroom Type 2 | 5 | Upper |
| Washroom Type 3 | 3 | Ground |
| Washroom Type 4 | 0 | |
| Washroom Type 5 | 0 |
| Total Area: | 0.00 |
| Property Type: | Detached |
| Style: | Sidesplit 5 |
| Exterior: | Brick |
| Garage Type: | Attached |
| (Parking/)Drive: | Private Do |
| Drive Parking Spaces: | 2 |
| Park #1 | |
| Parking Type: | Private Do |
| Park #2 | |
| Parking Type: | Private Do |
| Pool: | None |
| Approximatly Square Footage: | 2500-3000 |
| Property Features: | Fenced Yard, Park |
| CAC Included: | N |
| Water Included: | N |
| Cabel TV Included: | N |
| Common Elements Included: | N |
| Heat Included: | N |
| Parking Included: | N |
| Condo Tax Included: | N |
| Building Insurance Included: | N |
| Fireplace/Stove: | Y |
| Heat Type: | Forced Air |
| Central Air Conditioning: | Central Air |
| Central Vac: | N |
| Laundry Level: | Syste |
| Ensuite Laundry: | F |
| Sewers: | Sewer |
$
%
Years
This calculator is for demonstration purposes only. Always consult a professional
financial advisor before making personal financial decisions.
| Although the information displayed is believed to be accurate, no warranties or representations are made of any kind. |
| RE/MAX ACE REALTY INC. |
|
|

Farnaz Masoumi
Broker
Dir:
647-923-4343
Bus:
905-695-7888
Fax:
905-695-0900
| Book Showing | Email a Friend |
Jump To:
At a Glance:
| Type: | Freehold - Detached |
| Area: | Toronto |
| Municipality: | Toronto C15 |
| Neighbourhood: | Don Valley Village |
| Style: | Sidesplit 5 |
| Tax: | $7,346 |
| Beds: | 5 |
| Baths: | 3 |
| Fireplace: | Y |
| Pool: | None |
Locatin Map:
Payment Calculator:

