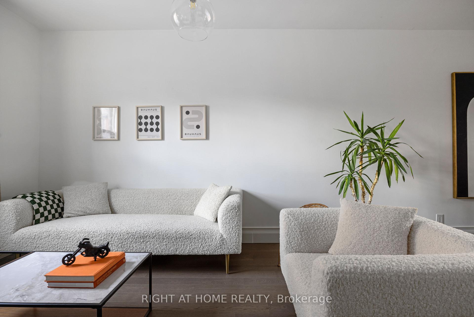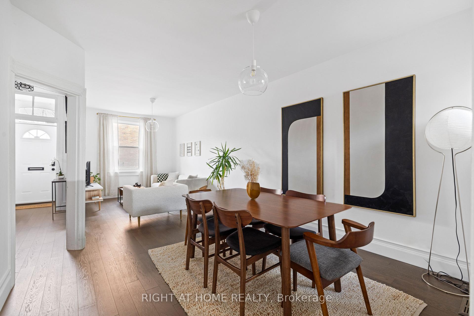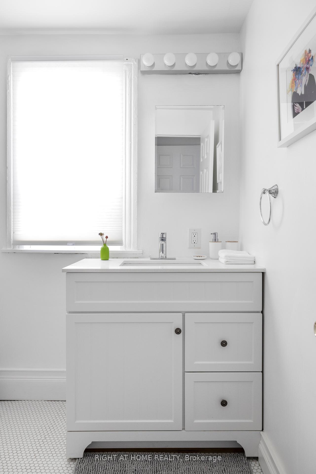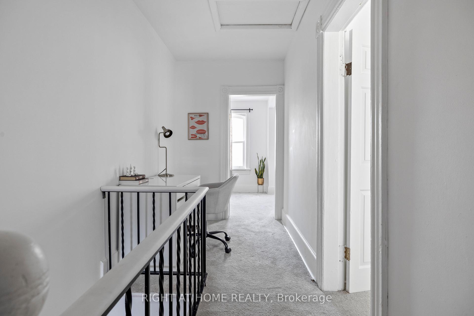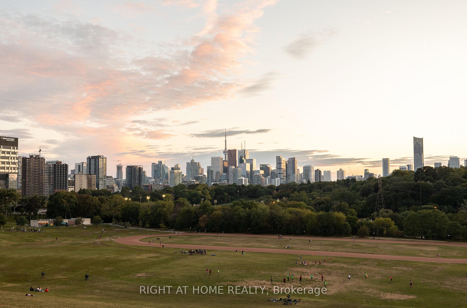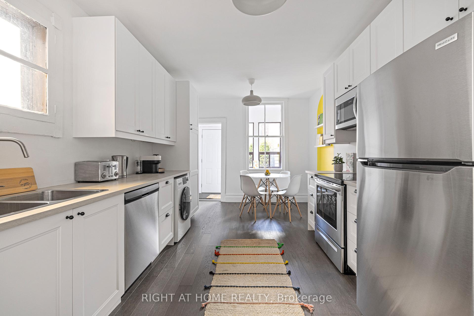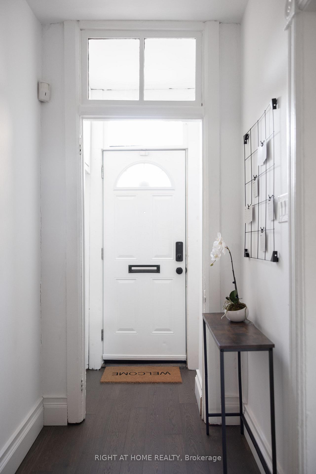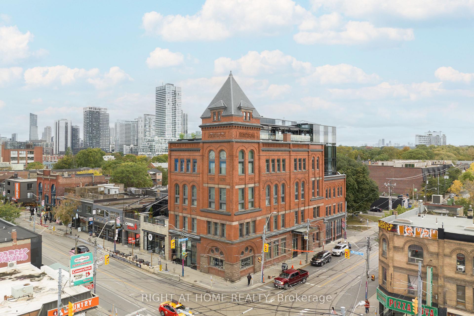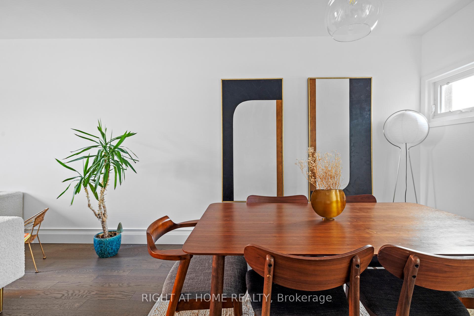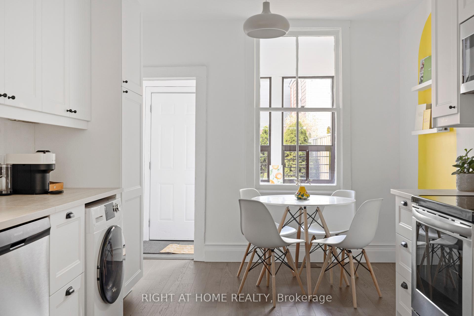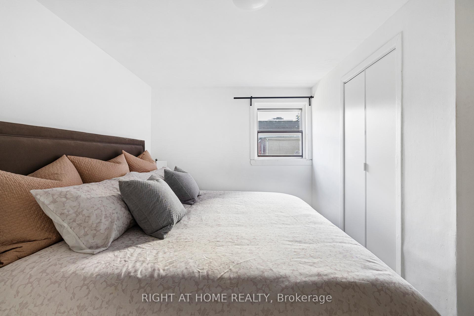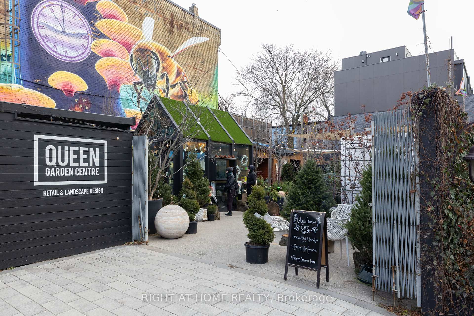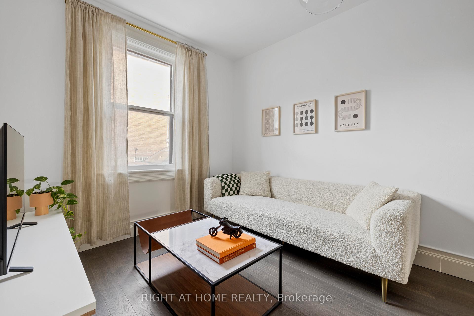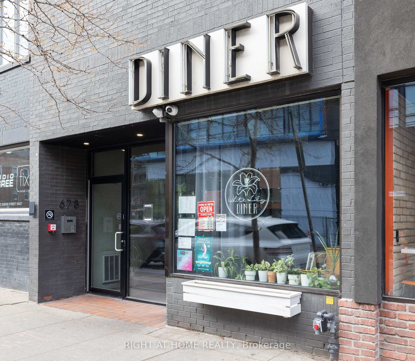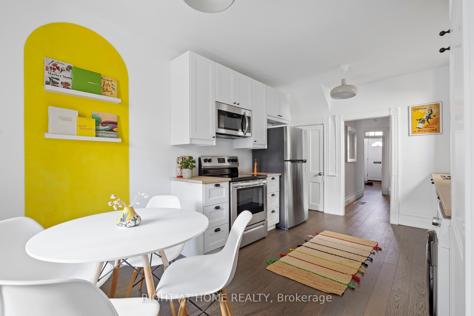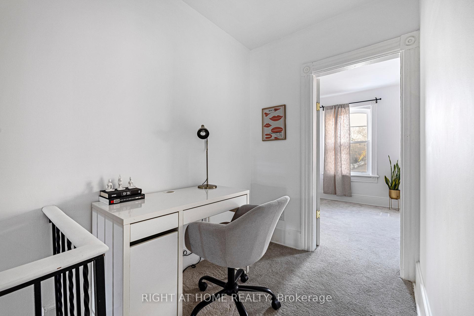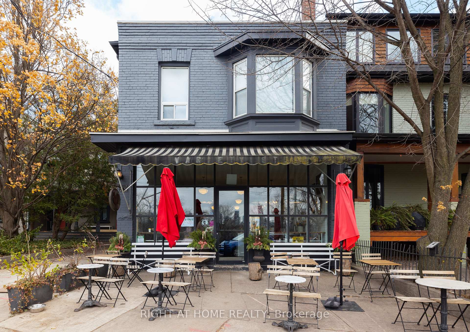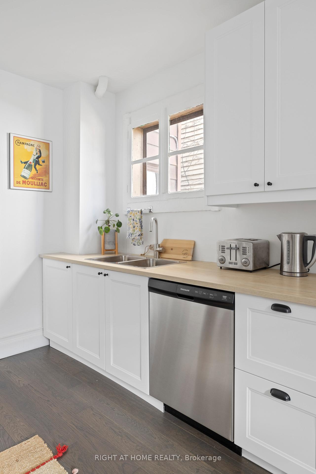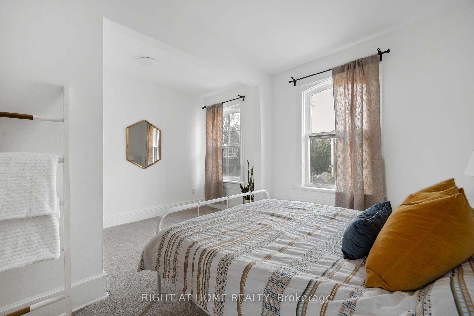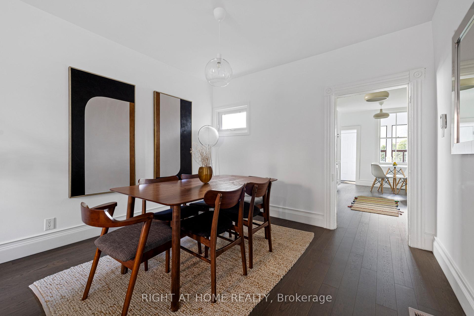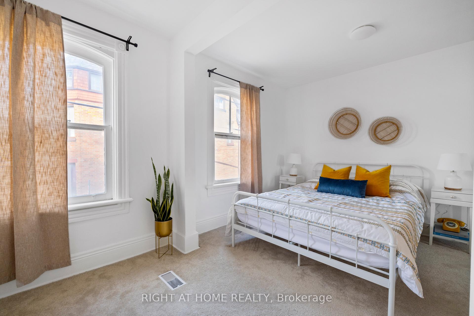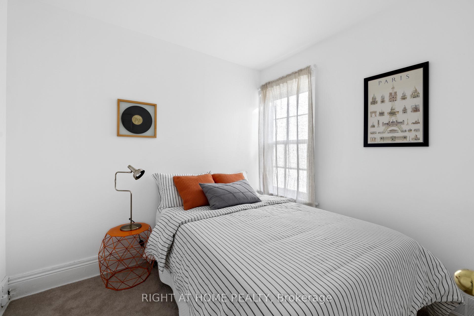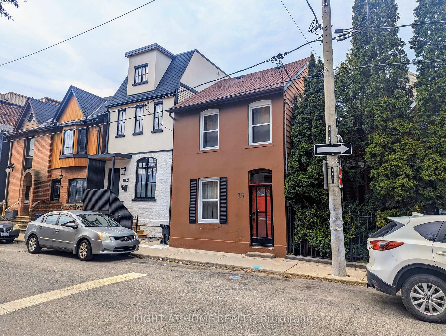$1,299,000
Available - For Sale
Listing ID: E12109320
15 Kintyre Aven , Toronto, M4M 1M2, Toronto
| Welcome to 15 Kintyre Ave! An impeccably renovated detached home nestled on one of Riverside's most desirable, quiet streets. Extensively updated from 2022 to 2024, this beautiful home now boasts brand-new hardwood flooring, a stylish modern kitchen complete with new appliances, elegant bathroom upgrades featuring new floor tiles and vanity, new windows, and contemporary closet doors throughout. The home's thoughtfully designed layout, enhanced by high ceilings and generous room sizes, ensures comfort and functionality for today's lifestyle. Enjoy the convenience of rear lane parking with an easy-access sliding gate. Situated perfectly between vibrant Leslieville and charming Riverdale, you'll find yourself mere steps away from lush parks including Riverdale Park, Joel Weeks Park, and Jimmie Simpson Park. Top-tier schools such as Riverdale Collegiate Institute, Queen Alexandra Middle School, and Holy Name Catholic School are all within easy reach. Indulge in the eclectic cafes, acclaimed restaurants, and boutique shopping along bustling Queen Street East, or unwind at the iconic Broadview Hotel. Commuting will soon be even more effortless with the upcoming Riverside-Leslieville Ontario Line Station just an 8-minute stroll away.15 Kintyre Ave offers the ideal balance of serene residential comfort and vibrant urban amenities, making it the perfect place to call home. |
| Price | $1,299,000 |
| Taxes: | $4742.37 |
| Occupancy: | Vacant |
| Address: | 15 Kintyre Aven , Toronto, M4M 1M2, Toronto |
| Directions/Cross Streets: | Queen St East & Broadview Ave |
| Rooms: | 7 |
| Bedrooms: | 3 |
| Bedrooms +: | 0 |
| Family Room: | F |
| Basement: | Unfinished, Walk-Out |
| Level/Floor | Room | Length(ft) | Width(ft) | Descriptions | |
| Room 1 | Main | Living Ro | 13.15 | 9.25 | Hardwood Floor, Open Concept |
| Room 2 | Main | Dining Ro | 11.32 | 11.15 | Hardwood Floor, Open Concept |
| Room 3 | Main | Kitchen | 16.4 | 10.33 | Hardwood Floor, Family Size Kitchen, Breakfast Area |
| Room 4 | Main | Mud Room | 10.17 | 7.74 | Hardwood Floor, W/O To Garden |
| Room 5 | Main | Foyer | 10.59 | 4.43 | Hardwood Floor |
| Room 6 | Second | Primary B | 14.17 | 10.99 | Double Closet, Large Window |
| Room 7 | Second | Bedroom 2 | 12.5 | 10.23 | Closet, Window |
| Room 8 | Second | Bedroom 3 | 8.99 | 8.07 | Large Closet, Large Window |
| Room 9 | Basement | Utility R | 42.57 | 13.58 | W/O To Garden, Unfinished |
| Washroom Type | No. of Pieces | Level |
| Washroom Type 1 | 4 | Second |
| Washroom Type 2 | 0 | |
| Washroom Type 3 | 0 | |
| Washroom Type 4 | 0 | |
| Washroom Type 5 | 0 |
| Total Area: | 0.00 |
| Property Type: | Detached |
| Style: | 2-Storey |
| Exterior: | Stucco (Plaster), Vinyl Siding |
| Garage Type: | None |
| (Parking/)Drive: | Lane |
| Drive Parking Spaces: | 1 |
| Park #1 | |
| Parking Type: | Lane |
| Park #2 | |
| Parking Type: | Lane |
| Pool: | None |
| Approximatly Square Footage: | < 700 |
| CAC Included: | N |
| Water Included: | N |
| Cabel TV Included: | N |
| Common Elements Included: | N |
| Heat Included: | N |
| Parking Included: | N |
| Condo Tax Included: | N |
| Building Insurance Included: | N |
| Fireplace/Stove: | N |
| Heat Type: | Forced Air |
| Central Air Conditioning: | Central Air |
| Central Vac: | N |
| Laundry Level: | Syste |
| Ensuite Laundry: | F |
| Sewers: | Sewer |
$
%
Years
This calculator is for demonstration purposes only. Always consult a professional
financial advisor before making personal financial decisions.
| Although the information displayed is believed to be accurate, no warranties or representations are made of any kind. |
| RIGHT AT HOME REALTY |
|
|

Farnaz Masoumi
Broker
Dir:
647-923-4343
Bus:
905-695-7888
Fax:
905-695-0900
| Book Showing | Email a Friend |
Jump To:
At a Glance:
| Type: | Freehold - Detached |
| Area: | Toronto |
| Municipality: | Toronto E01 |
| Neighbourhood: | South Riverdale |
| Style: | 2-Storey |
| Tax: | $4,742.37 |
| Beds: | 3 |
| Baths: | 1 |
| Fireplace: | N |
| Pool: | None |
Locatin Map:
Payment Calculator:

