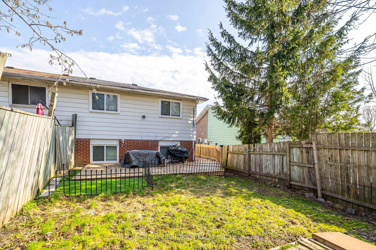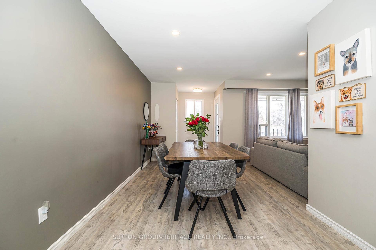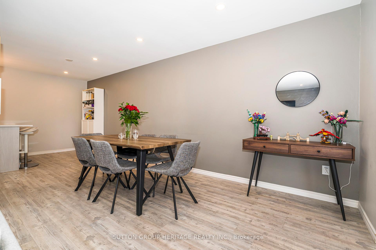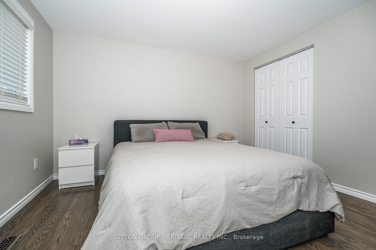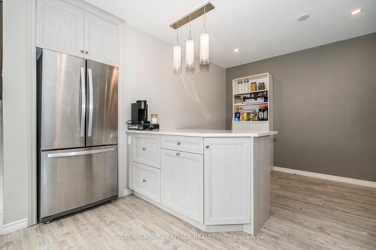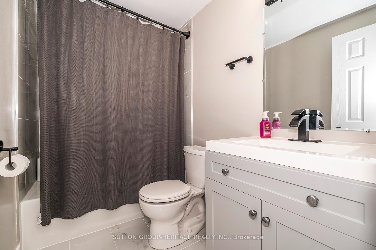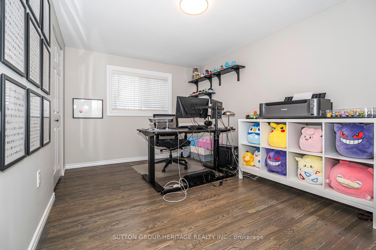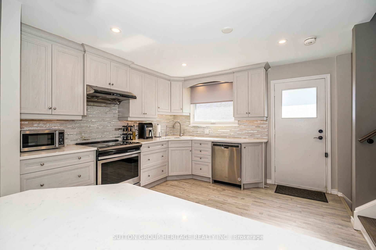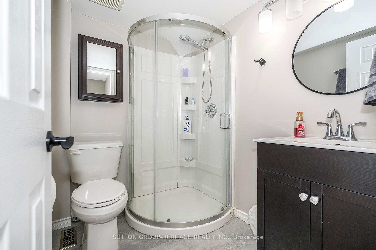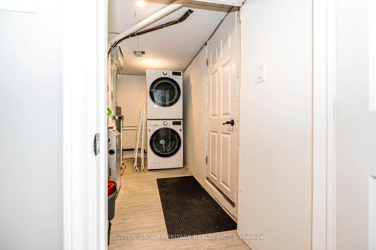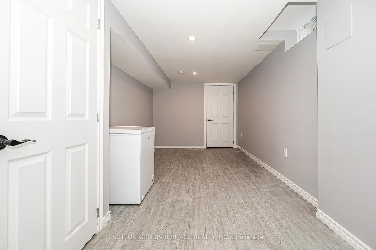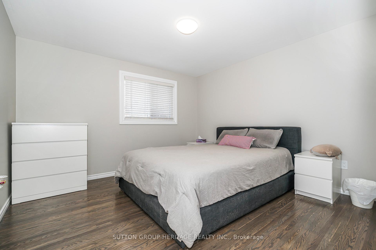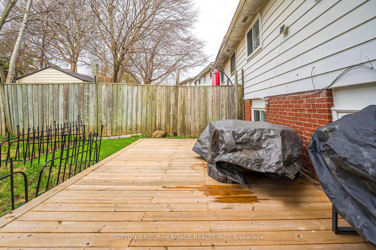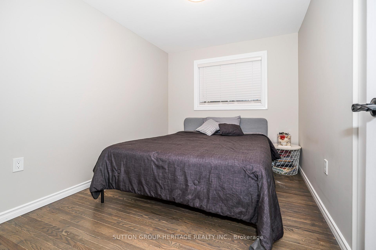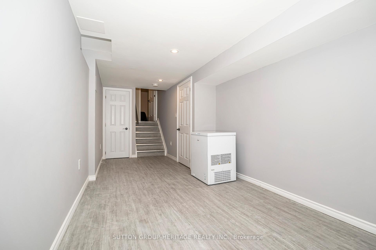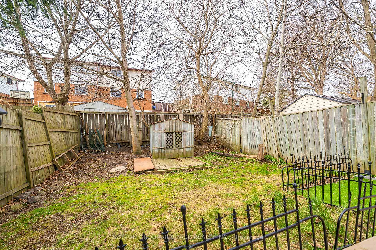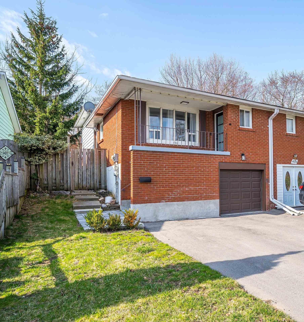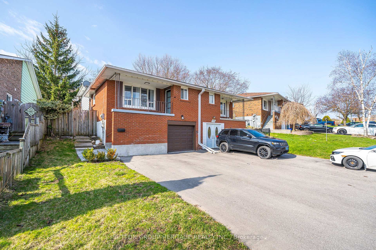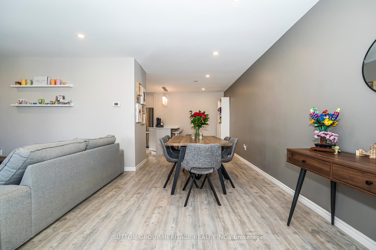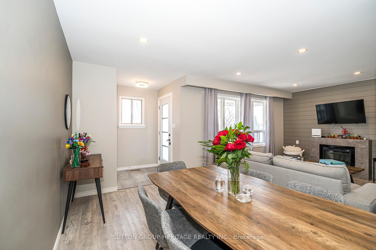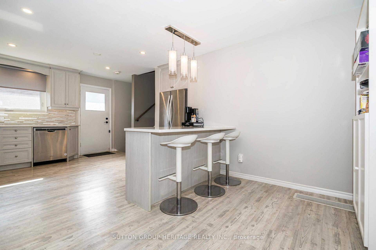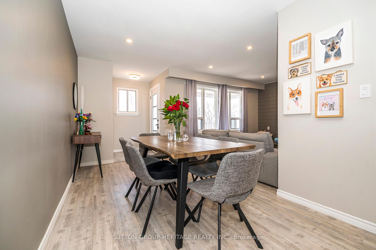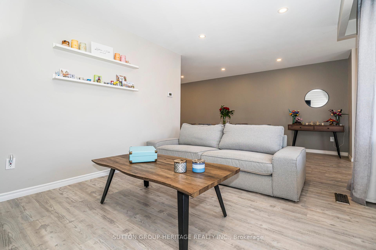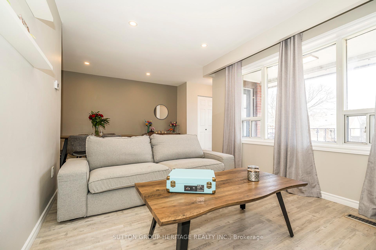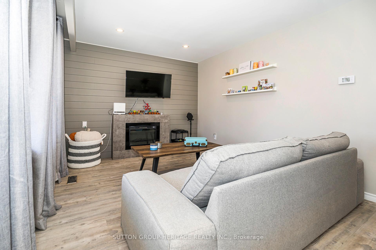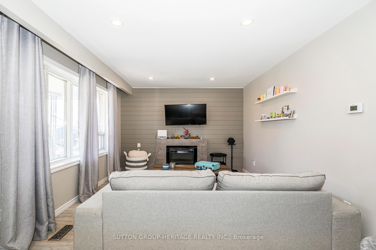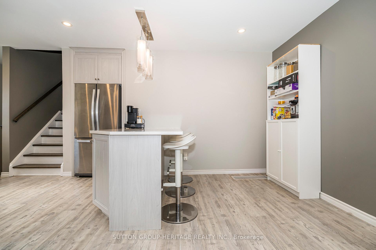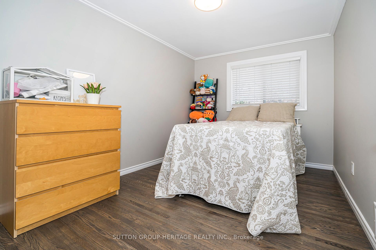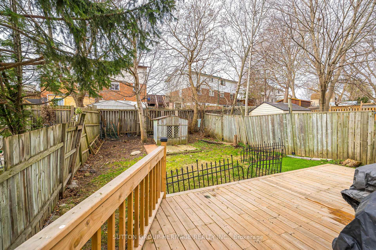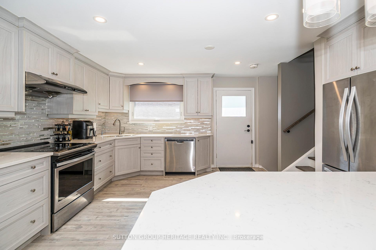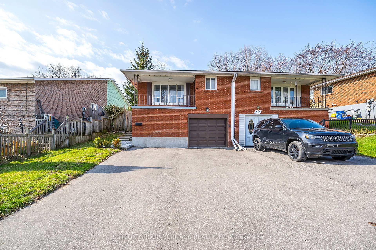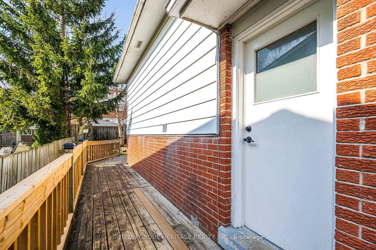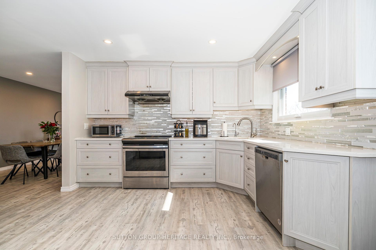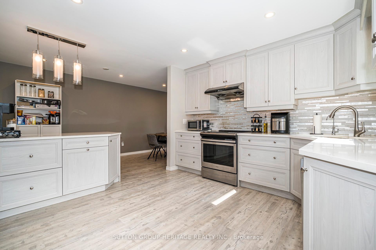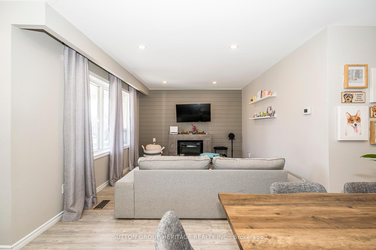$699,900
Available - For Sale
Listing ID: E12109337
437 Sedan Cres , Ajax, L1H 3G4, Durham
| Welcome to this spacious and stylishly updated 4-bedroom home located in a quiet, family-friendly neighbourhood in Oshawa. Thoughtfully renovated with modern finishes throughout, this home offers the perfect blend of comfort, functionality, and versatility.The main level features an open-concept living and dining area with large windows that fill the space with natural light. The updated kitchen boasts quartz countertops, stainless steel appliances, and ample cabinet space ideal for family meals or entertaining guests. Upstairs, you'll find generously sized bedrooms with plenty of closet space, along with a modern 4-piece bathroom. The fully finished lower level offers incredible in-law suite potential, featuring a separate entrance and a spacious living area perfect for extended family, guests, or rental income. Outside, enjoy a private backyard with a large deck, great for summer BBQs or relaxing evenings. Conveniently located close to schools, parks, shopping, public transit, and highway access. Don't miss this opportunity to own a move-in ready home with flexible living options! |
| Price | $699,900 |
| Taxes: | $3708.00 |
| Assessment Year: | 2024 |
| Occupancy: | Owner |
| Address: | 437 Sedan Cres , Ajax, L1H 3G4, Durham |
| Directions/Cross Streets: | Wilson Rd/Dean |
| Rooms: | 7 |
| Rooms +: | 1 |
| Bedrooms: | 4 |
| Bedrooms +: | 0 |
| Family Room: | F |
| Basement: | Finished wit |
| Level/Floor | Room | Length(ft) | Width(ft) | Descriptions | |
| Room 1 | Main | Living Ro | 11.58 | 9.87 | Brick Fireplace, Laminate, Picture Window |
| Room 2 | Main | Dining Ro | 5.84 | 5.81 | Laminate, Overlooks Living |
| Room 3 | Main | Kitchen | 10.99 | 11.68 | Laminate, Quartz Counter, Side Door |
| Room 4 | Upper | Primary B | 11.41 | 11.41 | Laminate, Double Closet |
| Room 5 | Upper | Bedroom 2 | 11.41 | 8 | Laminate, Double Closet |
| Room 6 | Lower | Bedroom 3 | 10.63 | 8 | Laminate, Double Closet |
| Room 7 | Lower | Bedroom 4 | 13.42 | 8.76 | Laminate, Closet |
| Room 8 | Basement | Recreatio | 18.7 | 7.9 | Laminate, Access To Garage |
| Washroom Type | No. of Pieces | Level |
| Washroom Type 1 | 4 | Upper |
| Washroom Type 2 | 4 | Lower |
| Washroom Type 3 | 0 | |
| Washroom Type 4 | 0 | |
| Washroom Type 5 | 0 |
| Total Area: | 0.00 |
| Approximatly Age: | 31-50 |
| Property Type: | Semi-Detached |
| Style: | Backsplit 4 |
| Exterior: | Brick, Aluminum Siding |
| Garage Type: | Built-In |
| (Parking/)Drive: | Private Do |
| Drive Parking Spaces: | 4 |
| Park #1 | |
| Parking Type: | Private Do |
| Park #2 | |
| Parking Type: | Private Do |
| Pool: | None |
| Other Structures: | Shed |
| Approximatly Age: | 31-50 |
| Approximatly Square Footage: | 1100-1500 |
| Property Features: | Public Trans, School |
| CAC Included: | N |
| Water Included: | N |
| Cabel TV Included: | N |
| Common Elements Included: | N |
| Heat Included: | N |
| Parking Included: | N |
| Condo Tax Included: | N |
| Building Insurance Included: | N |
| Fireplace/Stove: | N |
| Heat Type: | Forced Air |
| Central Air Conditioning: | Central Air |
| Central Vac: | N |
| Laundry Level: | Syste |
| Ensuite Laundry: | F |
| Elevator Lift: | False |
| Sewers: | Sewer |
$
%
Years
This calculator is for demonstration purposes only. Always consult a professional
financial advisor before making personal financial decisions.
| Although the information displayed is believed to be accurate, no warranties or representations are made of any kind. |
| SUTTON GROUP-HERITAGE REALTY INC. |
|
|

Farnaz Masoumi
Broker
Dir:
647-923-4343
Bus:
905-695-7888
Fax:
905-695-0900
| Virtual Tour | Book Showing | Email a Friend |
Jump To:
At a Glance:
| Type: | Freehold - Semi-Detached |
| Area: | Durham |
| Municipality: | Ajax |
| Neighbourhood: | Central |
| Style: | Backsplit 4 |
| Approximate Age: | 31-50 |
| Tax: | $3,708 |
| Beds: | 4 |
| Baths: | 2 |
| Fireplace: | N |
| Pool: | None |
Locatin Map:
Payment Calculator:

